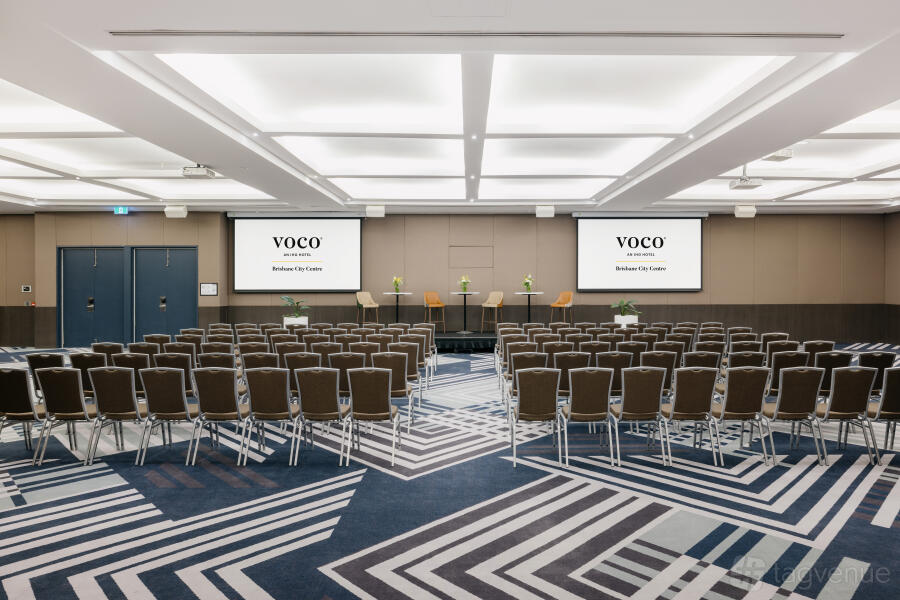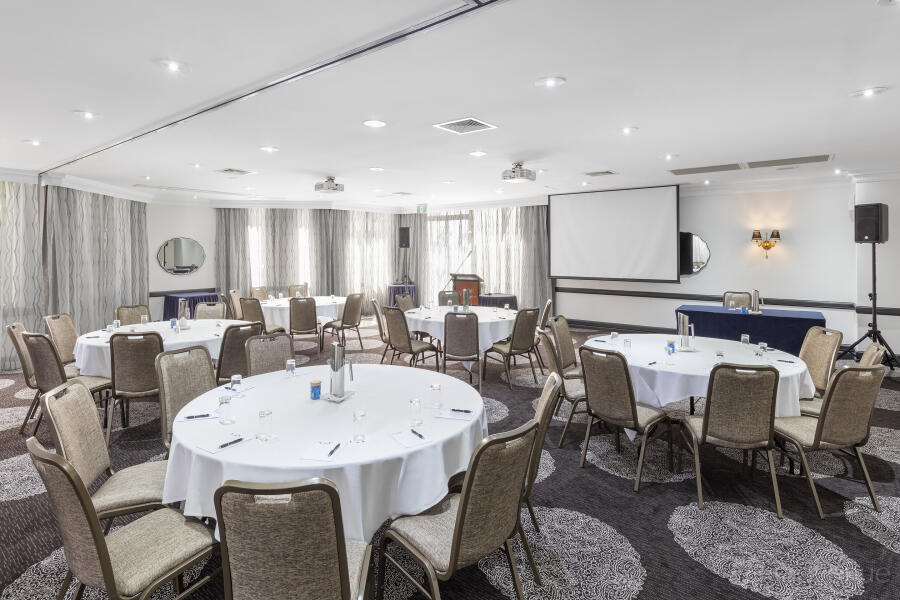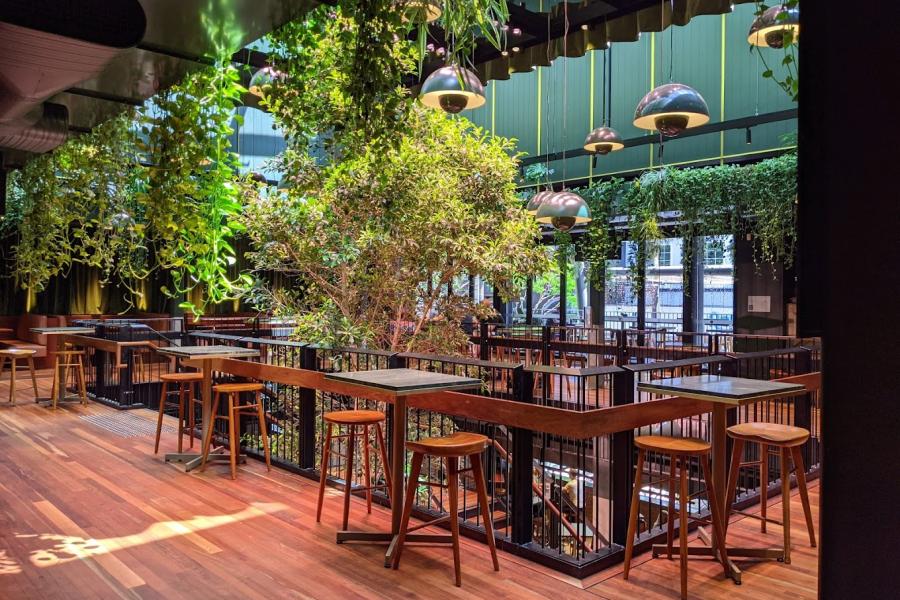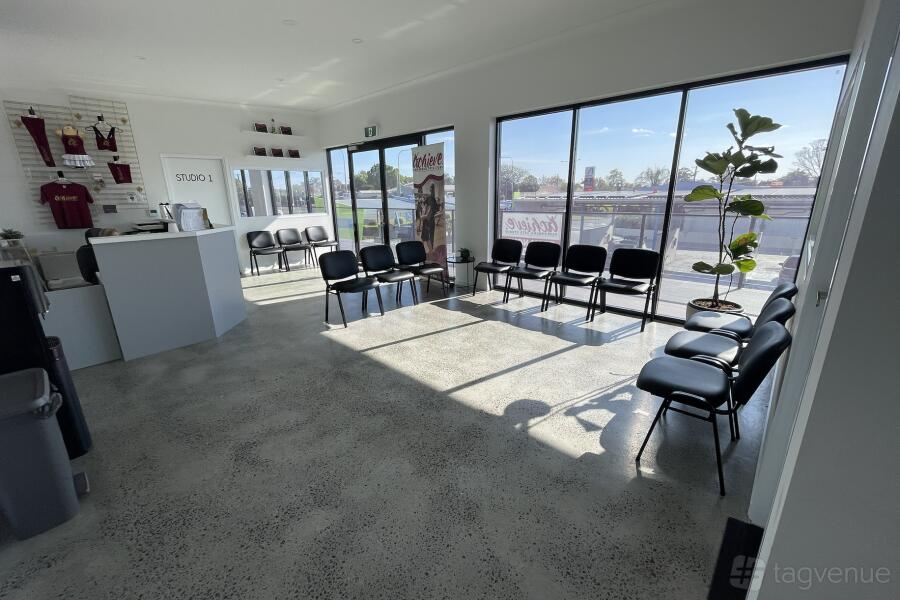Entire Venue at Tierney Auditorium
About this space
Our auditorium is located in St Joseph's Nudgee College and is able to accommodate up to 298 seated guests in theatre-style seats with fold away desks, with a stage area of approximately 13.5m x 7.5m, plus plenty of room backstage and in the wings.
Your attendees can mingle, have pre-drinks, hold intermissions, and hold post-event functions in the auditorium's bar, air-conditioned foyer, courtyard, and green space.
For smaller groups, the venue can also be divided down the middle, with each side having its own lectern and AV equipment.
A permanent AV bio box/room is located at the back of the auditorium for AV technicians to operate and control audiovisual equipment.
There is plenty of parking available close to the auditorium.
The auditorium is ideally suited for the following types of events:
Information evenings
Lectures
Dance concerts
Music performances
Drama performances
Professional development days
Conferences
Briefings
Prices
AV Crew is $100 + GST per person per hour extra
AV Crew is $100 + GST per person per hour extra
AV Crew is $100 + GST per person per hour extra
AV Crew is $100 + GST per person per hour extra
AV Crew is $100 + GST per person per hour extra
AV Crew is $100 + GST per person per hour extra
AV Crew is $100 + GST per person per hour extra
Capacity
Catering and drinks
Facilities
Music & sound equipment
Accessibility
Rules of the space
Allowed events
Host rules
No smoking on Campus.
All other areas of St Joseph’s Nudgee College campus are out of bounds to groups (unless prior arrangement has been made with the Facilities Coordinator).
Strict car parking rules apply throughout the College. Traffic regulatory signs must be followed at all times. No parking is permitted on grassed areas, or areas marked as no parking areas or drop off zones.
Hirer will tidy the Venue and remove all plant, equipment and supplies that do not belong to College after each use.
Cancellation policy: Flexible
About Tierney Auditorium
The auditorium can seat 298 people in theatre-style seats with fold away desks, with a stage area of approximately 13.5m x 7.5m, plus plenty of room backstage and in the wings.
The venue can also be divided down the middle for smaller groups, both sides with their own lectern and AV available.
Located at the back of the auditorium is a permanent AV bio box/room for AV technicians to operate and control any audiovisual equipment an event may require.
The auditorium is equipped with its own bar, air conditioned foyer, courtyard and green space available for your attendees to mingle, have pre-drinks, hold intermissions and for post-event functions.
There is plenty of parking available close to the auditorium.
The auditorium is ideally suited for the following types of events:
Information evenings
Lectures
Dance concerts
Music performances
Drama performances
Professional development days
Conferences
Briefings









