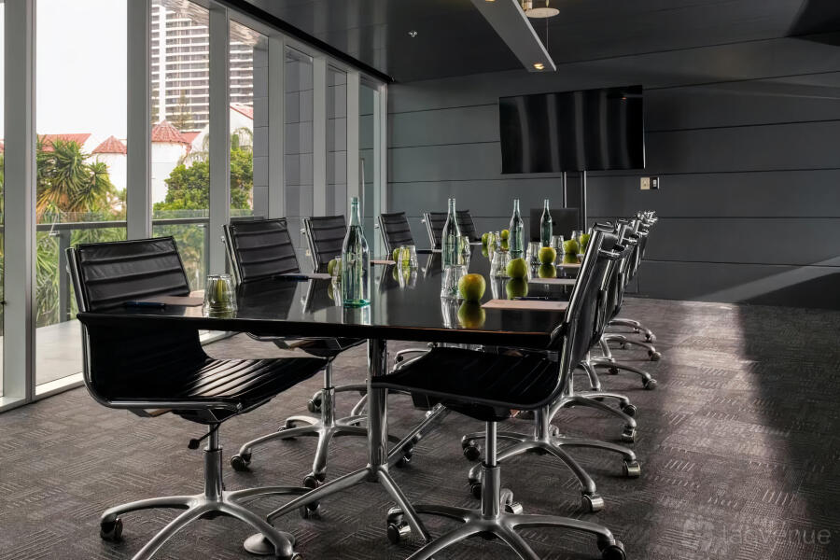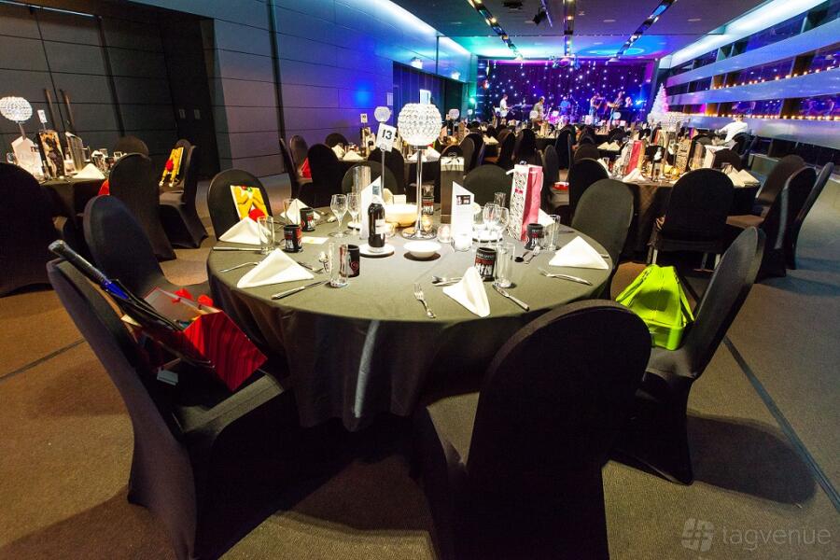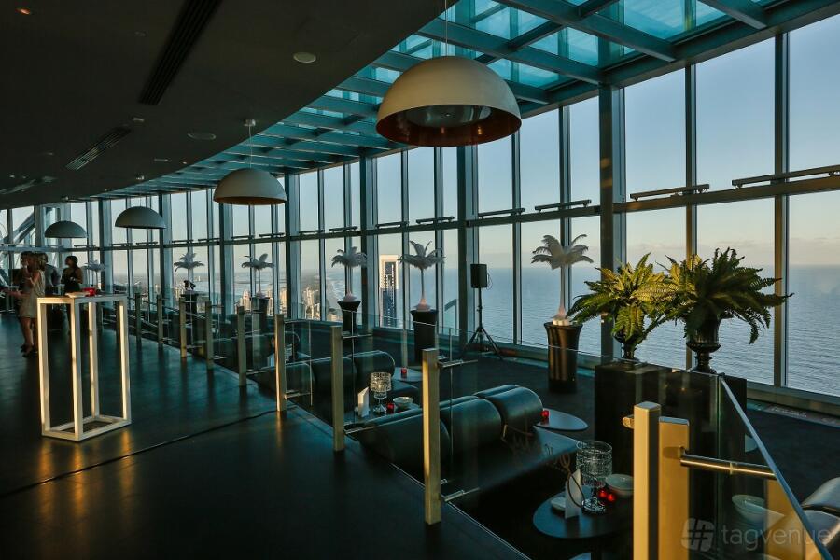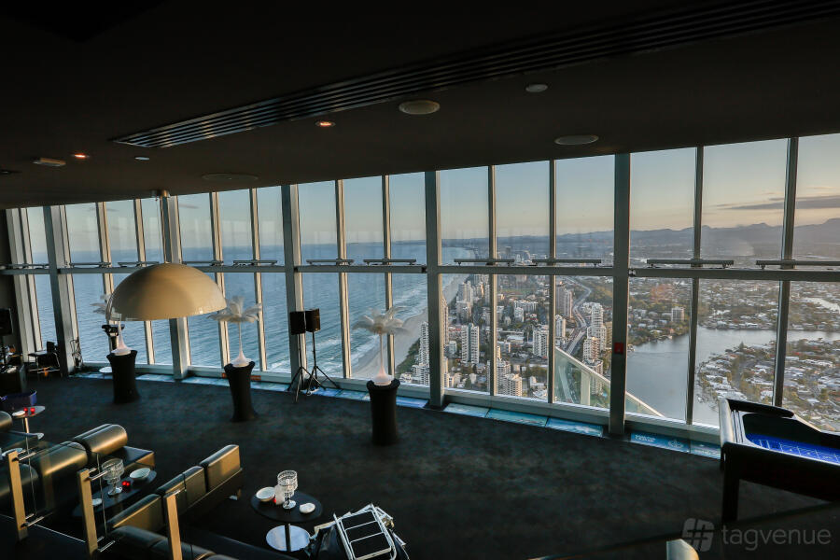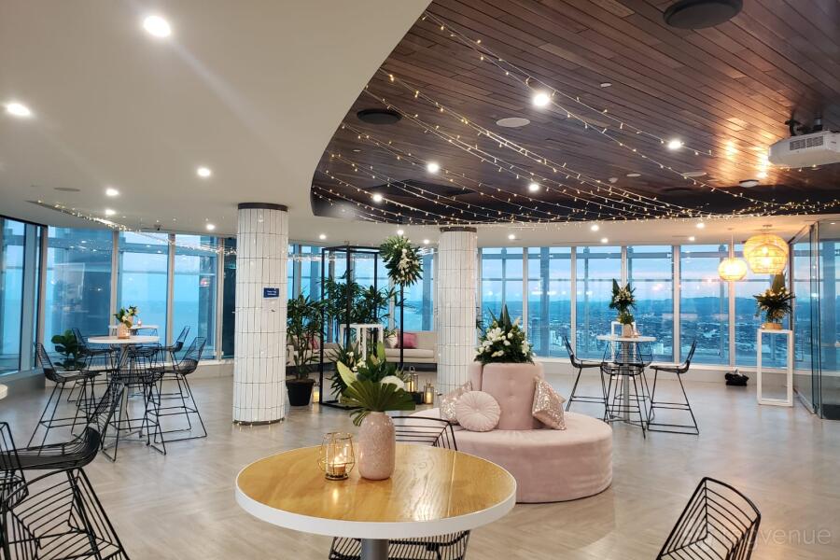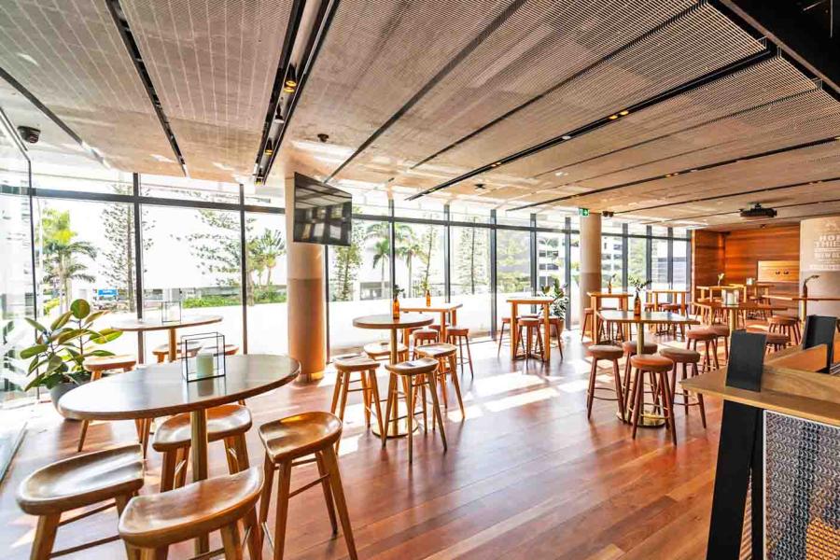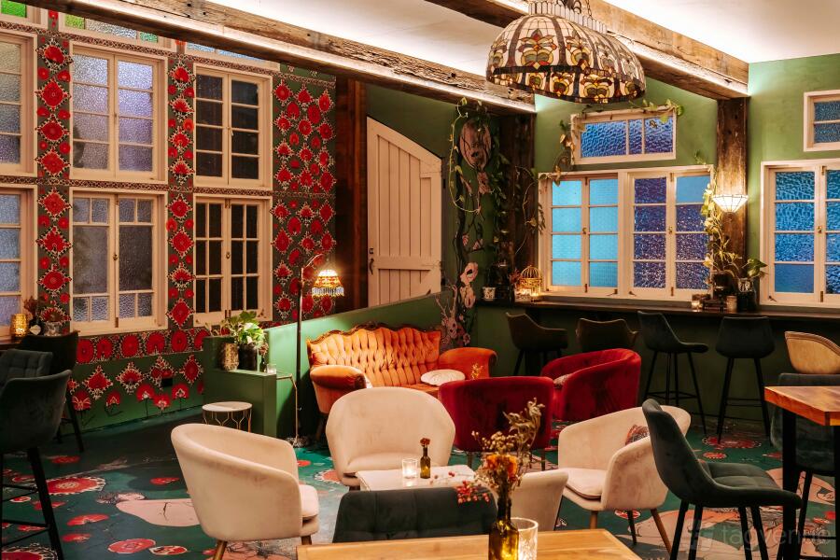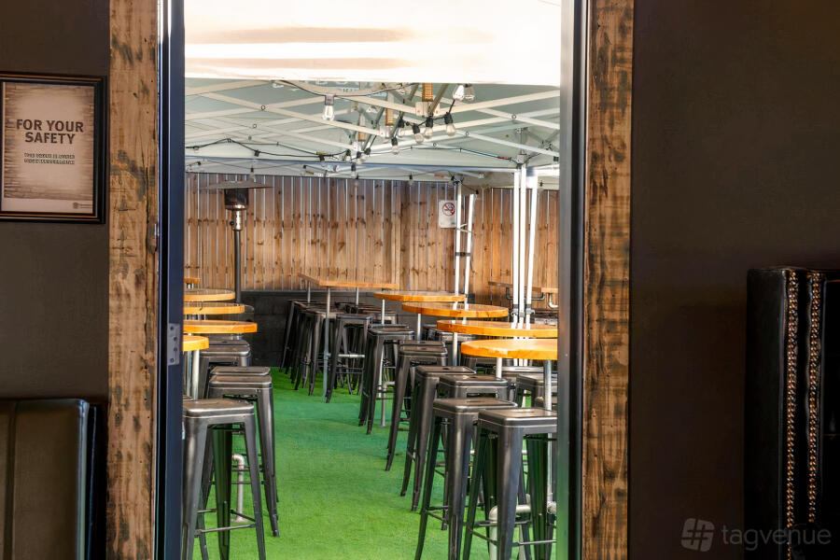L2 Ballroom 3 at SkyPoint
About this space
Step into Ballroom 3, a breathtaking modern space located on Level 2. With its sleek grey carpeted flooring, black walls, and a stunning metallic wall, this space exudes contemporary elegance. The floor-to-ceiling windows not only flood the room with natural light but also provide direct access to a terrace, perfect for enjoying the outdoors.
Accommodating up to 100 guests, Ballroom 3 offers a versatile seating arrangement, allowing for any type of layout you desire. Equipped with the latest AV system, your event is guaranteed to run smoothly. For larger gatherings, Ballroom 3 can be combined with Ballroom 2, creating a more spacious environment. Whether it's a corporate event, wedding, or any special occasion, Ballroom 3 is the ideal choice.
Prices
- Should you not reach this spend, the difference will be classified as venue hire.
- Furniture in the form of table and chairs/stools etc is provided as part of your spend.
- Should you not reach this spend, the difference will be classified as venue hire.
- Furniture in the form of table and chairs/stools etc is provided as part of your spend.
- Should you not reach this spend, the difference will be classified as venue hire.
- Furniture in the form of table and chairs/stools etc is provided as part of your spend.
- Should you not reach this spend, the difference will be classified as venue hire.
- Furniture in the form of table and chairs/stools etc is provided as part of your spend.
- Should you not reach this spend, the difference will be classified as venue hire.
- Furniture in the form of table and chairs/stools etc is provided as part of your spend.
- Should you not reach this spend, the difference will be classified as venue hire.
- Furniture in the form of table and chairs/stools etc is provided as part of your spend.
- Should you not reach this spend, the difference will be classified as venue hire.
- Furniture in the form of table and chairs/stools etc is provided as part of your spend.
Capacity
Catering and drinks
Facilities
Music & sound equipment
Accessibility
Rules of the space
Allowed events
Host rules
- No smoking in the building.
About SkyPoint
Welcome to SkyPoint, Australia's premier event venue with a beachside observation deck located in the iconic Q1 Building in Surfers Paradise. With three levels of versatile and inspiring spaces, we offer the perfect venue for any corporate or social event. Whether you're planning a standing reception, seated dinner, or corporate gathering, our unique spaces can be tailored to suit your needs.
Step into our recently refurbished private function room on Level 78 and be mesmerized by the breathtaking views of the coastline and hinterland. This exclusive space can be themed to match your desires and is available throughout the year for morning, day, or nighttime functions. Equipped with black-out blinds and a built-in projector, it's also perfect for conferences and presentations.
For a truly unforgettable experience, Level 77 offers a unique ambience with abundant natural light and panoramic views of the Gold Coast. Whether you're hosting a grand formal event or an intimate gathering, this venue can accommodate up to 280 seated guests or 380 guests in a cocktail-style setting.
Additionally, our dedicated conference level features an Executive Boardroom, Grand Ballroom, Outdoor Terrace, and pre-function lobby, catering for events of up to 400 guests.
With 50 complimentary visitor car parks available, accessible facilities, and a team dedicated to ensuring your event is a success, SkyPoint is the ultimate choice for your next event.
Other spaces and event packages at this venue
minimum spend / per day
minimum spend / per session
minimum spend / per session
minimum spend / per session
minimum spend / per session
minimum spend / per session
