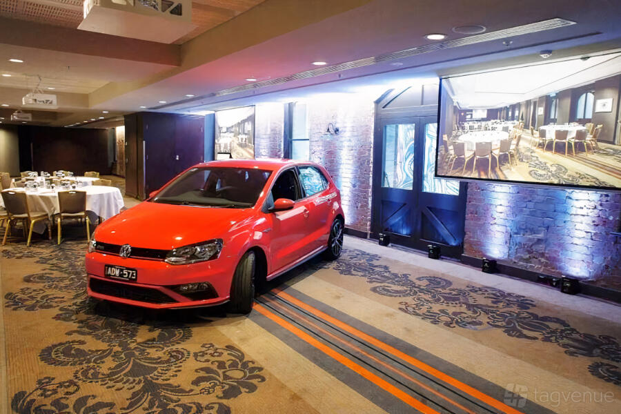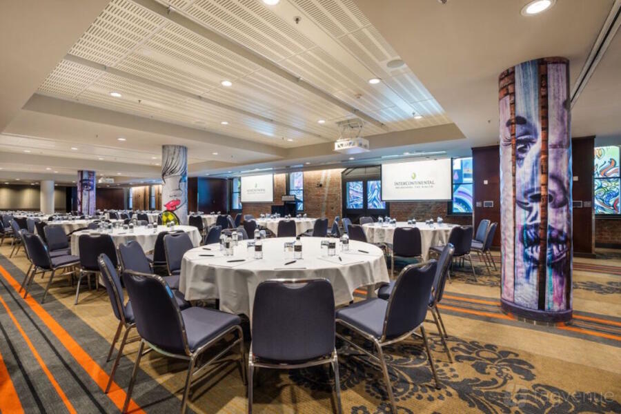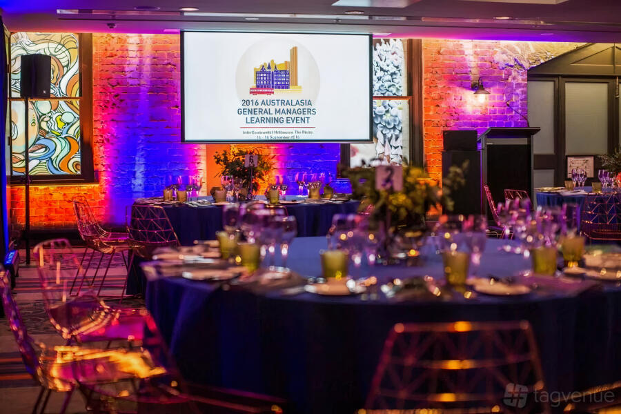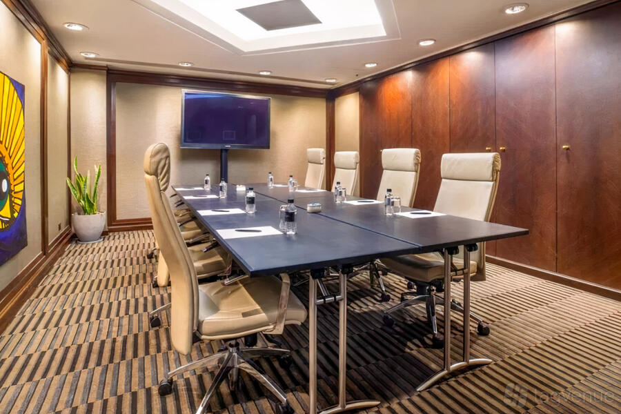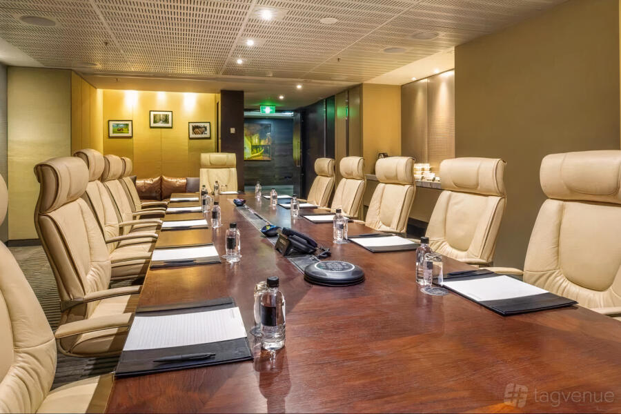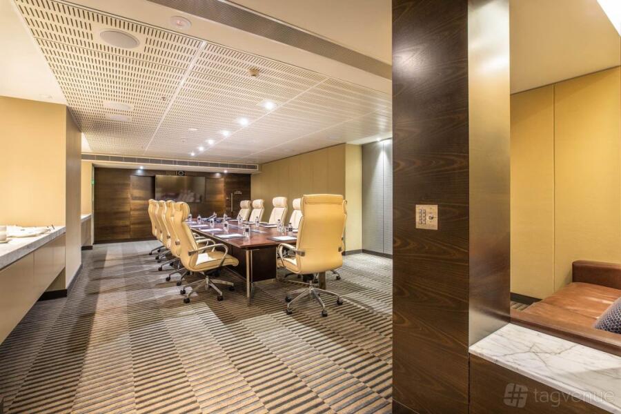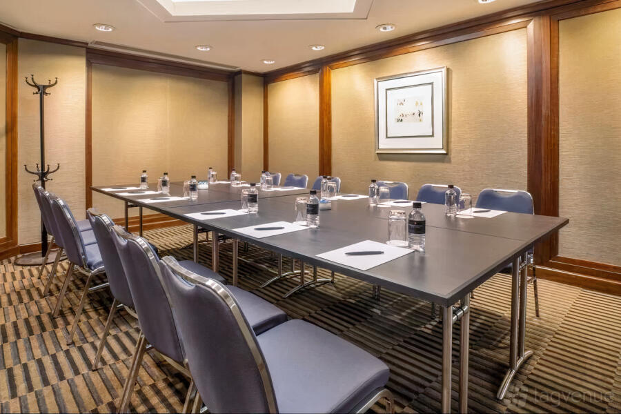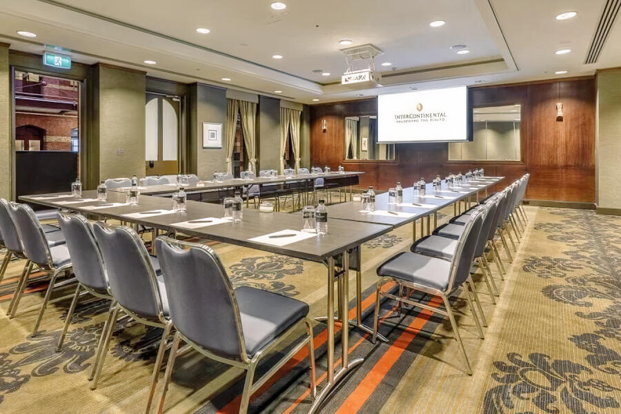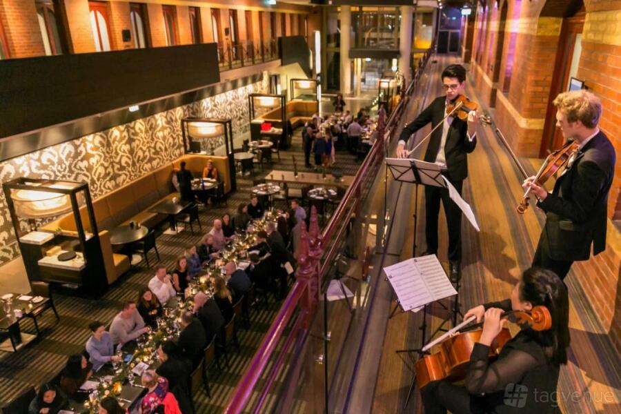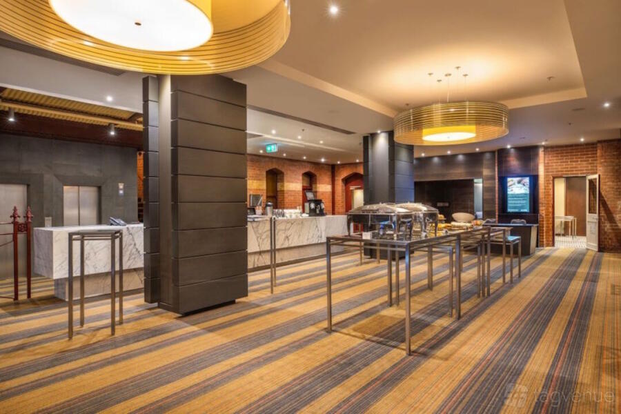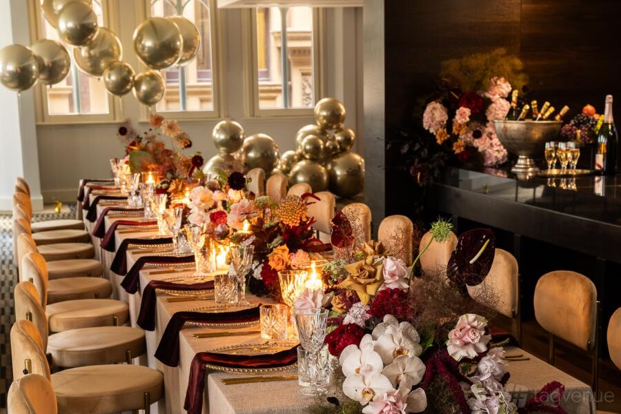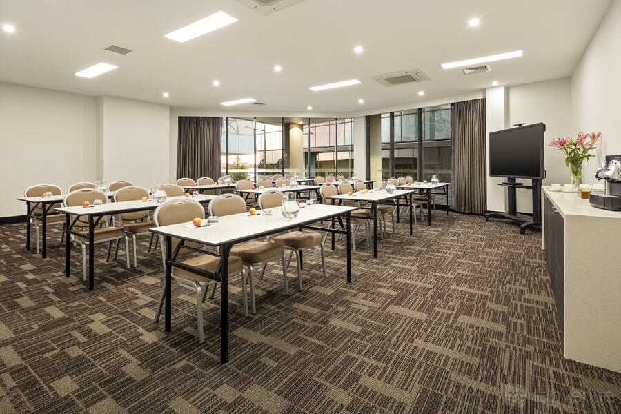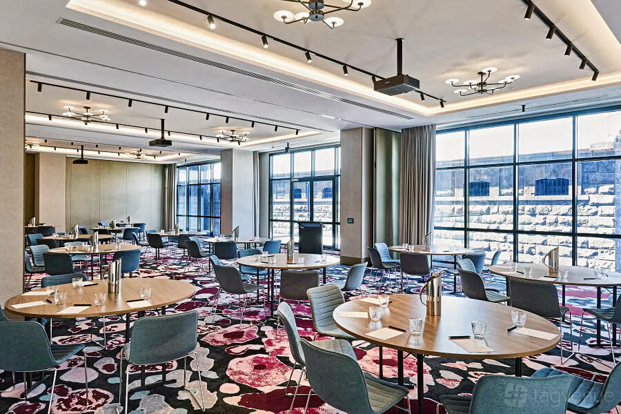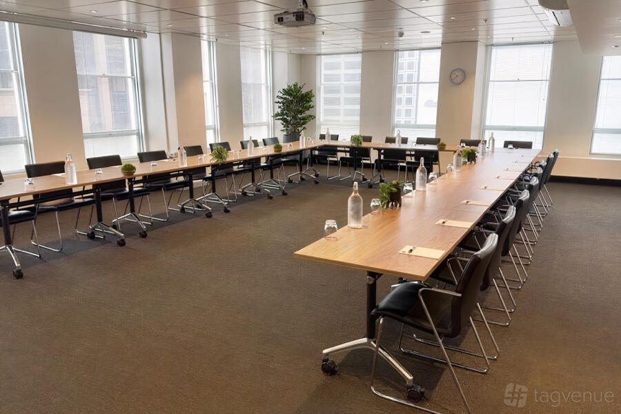Laneway 1 at InterContinental Melbourne
Hotel
·
Private space
7 reviews
–
495 Collins Street, Melbourne, 3000
–
Melbourne CBD
About this space
Laneway 1 is a meeting room that can be booked for meetings, presentations, and other events at InterContinental Hotel Melbourne, The Rialto.
It features a projector, a dry-erase board, a flip chart and markers, a personal computer with internet access, a microphone for convenience, and more.
Meeting room dimensions:
Size: 1,689.9 sq. ft.
Dimensions: 41.3 x 41 sq. ft.
Ceiling Height: 9.4 ft.
It features a projector, a dry-erase board, a flip chart and markers, a personal computer with internet access, a microphone for convenience, and more.
Meeting room dimensions:
Size: 1,689.9 sq. ft.
Dimensions: 41.3 x 41 sq. ft.
Ceiling Height: 9.4 ft.
+ Show more- Show less
Prices
Sunday
8:00 am –
7:00 pm
from
$115
per person
Per day
8:00 am –
7:00 pm
from
$115
per person
Note:
Alcohol licence until 11:30 pm.
Extension available.
All prices include GST.
Monday
8:00 am –
7:00 pm
from
$115
per person
Per day
8:00 am –
7:00 pm
from
$115
per person
Note:
Alcohol licence until 11:30 pm.
Extension available.
All prices include GST.
Tuesday
8:00 am –
7:00 pm
from
$115
per person
Per day
8:00 am –
7:00 pm
from
$115
per person
Note:
Alcohol licence until 11:30 pm.
Extension available.
All prices include GST.
Wednesday
8:00 am –
7:00 pm
from
$115
per person
Per day
8:00 am –
7:00 pm
from
$115
per person
Note:
Alcohol licence until 11:30 pm.
Extension available.
All prices include GST.
Thursday
8:00 am –
7:00 pm
from
$115
per person
Per day
8:00 am –
7:00 pm
from
$115
per person
Note:
Alcohol licence until 11:30 pm.
Extension available.
All prices include GST.
Friday
8:00 am –
7:00 pm
from
$115
per person
Per day
8:00 am –
7:00 pm
from
$115
per person
Note:
Alcohol licence until 11:30 pm.
Extension available.
All prices include GST.
Saturday
8:00 am –
7:00 pm
from
$115
per person
Per day
8:00 am –
7:00 pm
from
$115
per person
Note:
Alcohol licence until 11:30 pm.
Extension available.
All prices include GST.
Pricing updated by venue 2 months ago
Capacity
Standing
up to 100
Dining
up to 70
Theatre
up to 108
Boardroom
up to 30
Catering and drinks
In-house catering available
Extensive vegan menu
Extensive gluten-free menu
Australian cuisine
No external catering allowed
Venue provides alcohol
Alcohol licence until 11:30 pm (extension available)
No BYO alcohol allowed
Facilities
Music & sound equipment
Play your own music
Bring your own DJ
No noise restrictions
Accessibility
Wheelchair accessible
Accessible toilets
Ground level
Accessible parking spot available
Lift to all floors
Cargo lift
Rules of the space
Allowed events
Promoted and ticketed events
No wedding licence
No temporary Event Notice (TENs) available
Host rules
No smoking in the building.
Outside catering is not allowed.
Outside catering is not allowed.
+ Show more- Show less
Cancellation policy: Standard 30 day
Show cancellation details
Here on prestigious Collins Street, InterContinental Melbourne The Rialto’s façade is a stunning example of classic 1890s neo-gothic architecture combined with a luxuriously modern interior. Offering 253 beautiful rooms and iconic suites alongside 13 function rooms, meeting rooms, and conference venues in Melbourne – all within easy walking distance to the city’s best food and shopping.
The hotel offers 11 meeting rooms with a capacity of up to 400 guests facilitated all on dedicating meeting floor. We have updated our catering menus, physical distancing guidelines, IHG Clean Promise, and CovidSafe procedures so you can meet confidently.
The hotel offers 11 meeting rooms with a capacity of up to 400 guests facilitated all on dedicating meeting floor. We have updated our catering menus, physical distancing guidelines, IHG Clean Promise, and CovidSafe procedures so you can meet confidently.
+ Show more- Show less
Other spaces and event packages at this venue
from $115
per person / per session
per person / per session
from $115
per person / per session
per person / per session







