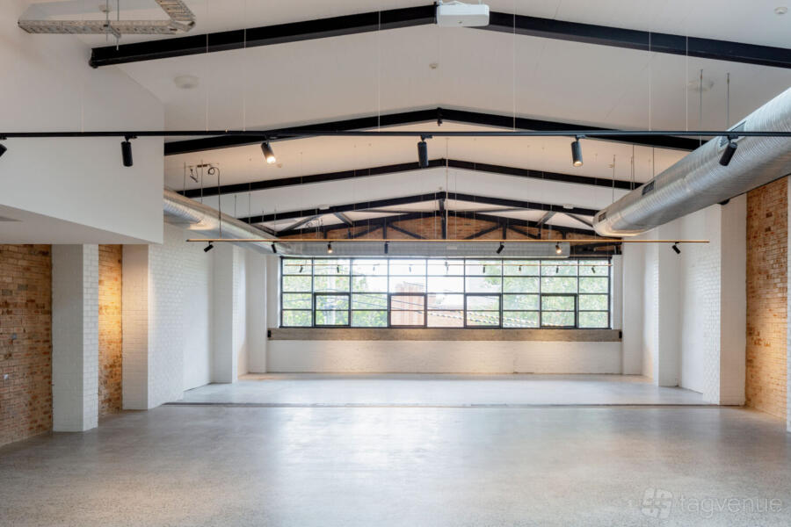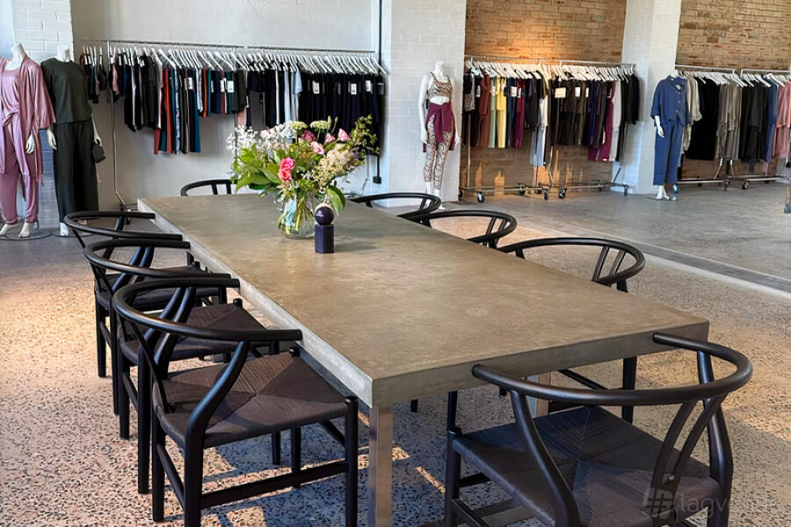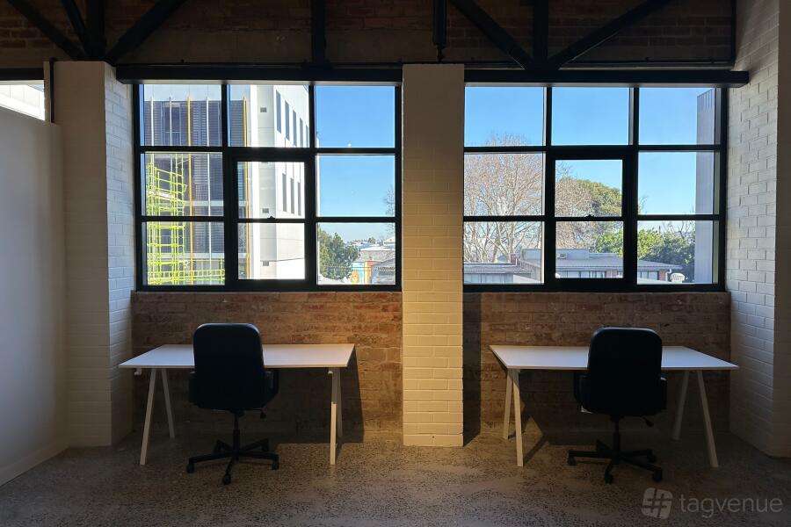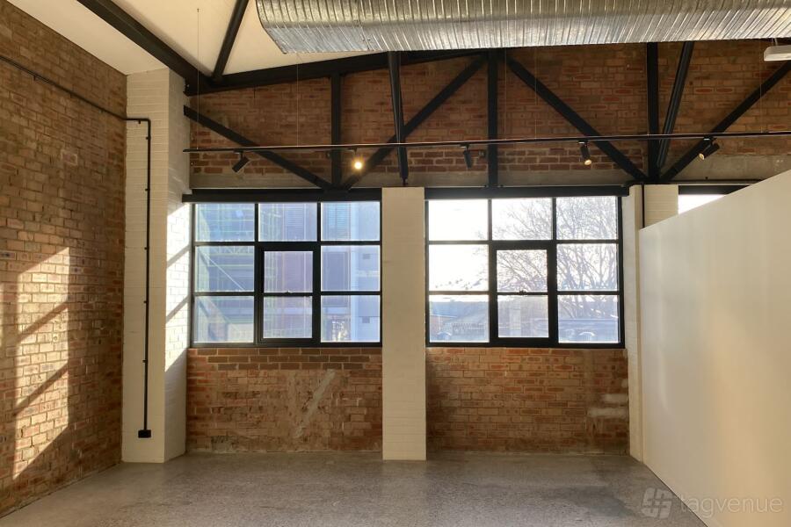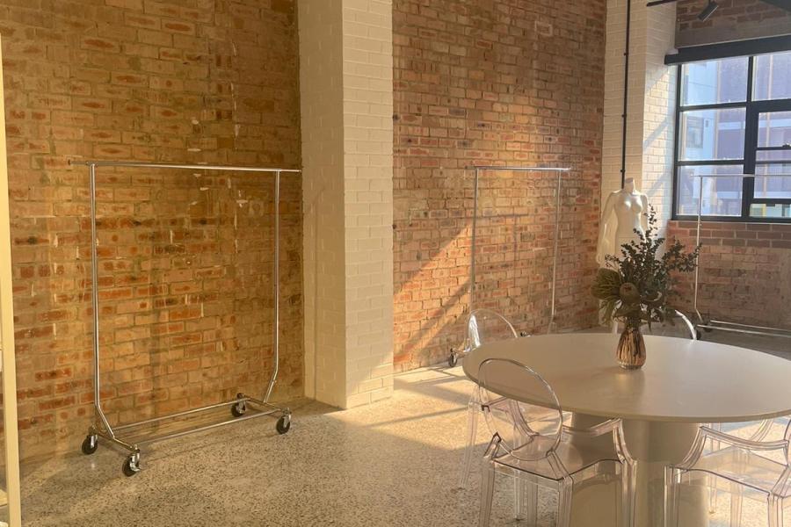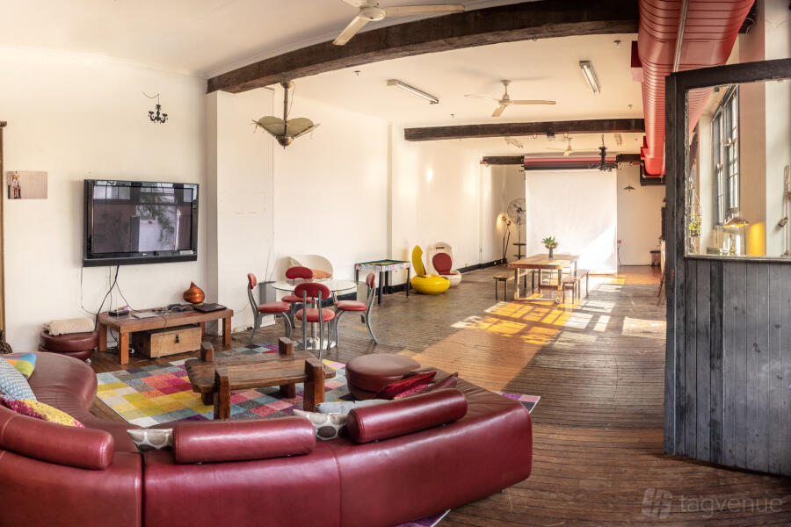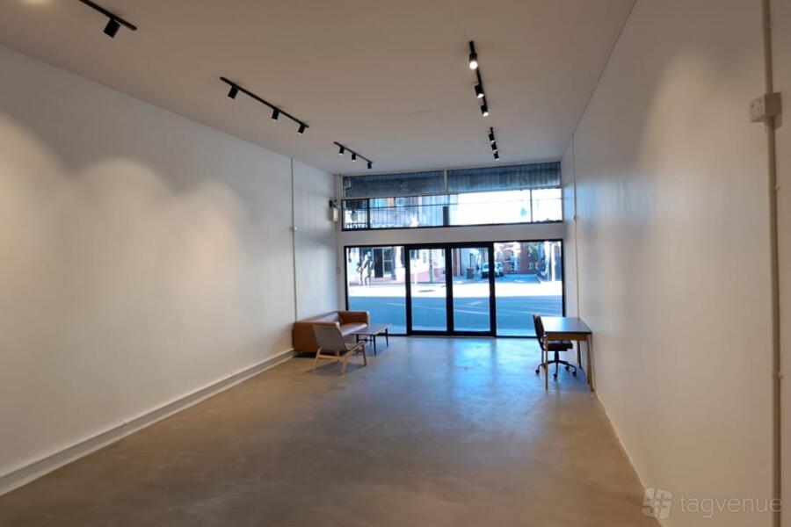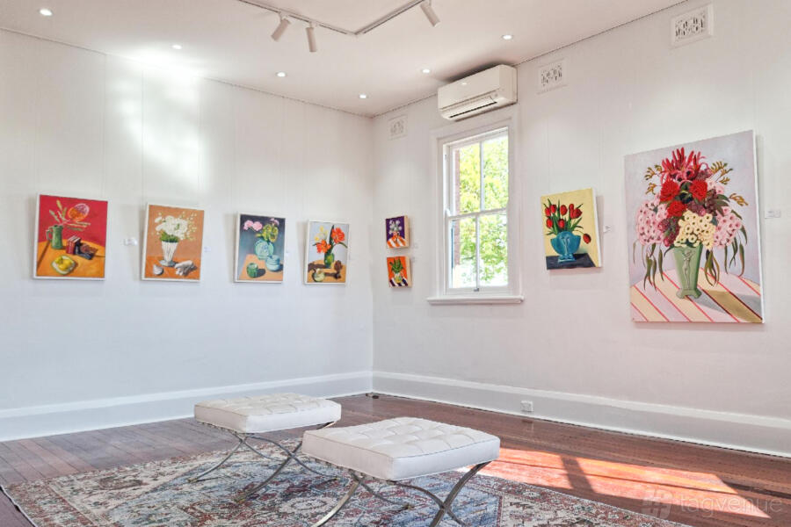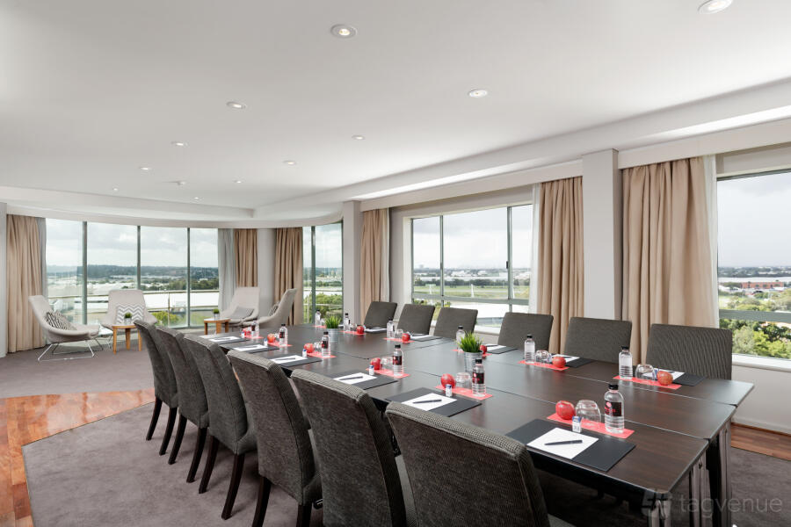Showroom 2A - 132sqm at Sydney Showroom

About this space
Showroom 2A is a spacious and contemporary retail space located within the vibrant Sydney Showroom complex. Spanning 120 square meters, this showroom offers ample room for displaying products or showcasing services in an elegant and inviting setting.
With its modern design and strategic location, Showroom 2A provides an excellent opportunity for businesses looking to attract customers and make a lasting impression in the heart of Sydney's bustling retail scene. Whether you're launching a new product line, hosting events, or seeking a prime location to engage with clients, Showroom 2A offers versatility and visibility to meet your needs.
A $1,000 bond is required prior to rental which will be refunded 48 hours after your event subject to no damage. This will be invoiced separately to your booking. Please provide email address and bank details to issue the refund.
A 30% deposit is required to secure your booking. If you cancel your event, the credit can be used for 12 months
Prices
$4500 a week
Half showroom hire available at $500 a day
$18k a Month
$4500 a week
Half showroom hire available at $500 a day
$18k a Month
$4500 a week
Half showroom hire available at $500 a day
$18k a Month
$4500 a week
Half showroom hire available at $500 a day
$18k a Month
$4500 a week
Half showroom hire available at $500 a day
$18k a Month
$4500 a week
Half showroom hire available at $500 a day
$18k a Month
$4500 a week
Half showroom hire available at $500 a day
$18k a Month
Capacity
Catering and drinks
Facilities
Music & sound equipment
Accessibility
Rules of the space
Allowed events
Host rules
No smoking in the building
Cleaning fee is $220 + Gst if alcohol is served
Front Reception desk, if moved must be returned to original location *Please ensure minimum 2 people to move
Cancellation policy: Standard 60 day with Grace Period
Reviews and ratings
(24 reviews and ratings - )
Sydney Showroom is a #Supervenue
About Sydney Showroom
Over 4.5m high ceilings with skylights to highlight the large volume of space
Modern exposed brick walls and concrete flooring finishes.
Architecturally designed lighting to optimise the balance of natural and installed lights. Large windows at front and rear of the floor, skylights and premium track lighting throughout the premises creates a balanced aesthetic throughout the floor.
Male & female amenities with luxury fittings and shower facilities:
• Lift and loading dock
• NBN ready
• Air-conditioned
• Rear-lane access
• End-of-trip facilities, bike room and lockers
• Level 2 with a lift and wide stairs entrance
• 2 bathrooms men and women
Other spaces and event packages at this venue
hire fee / per hour
hire fee / per day
hire fee / per day
