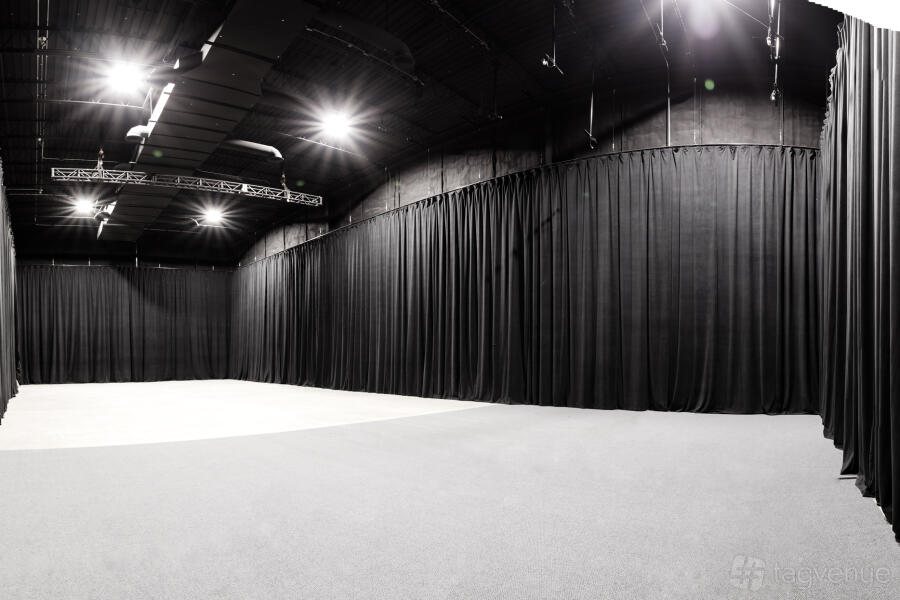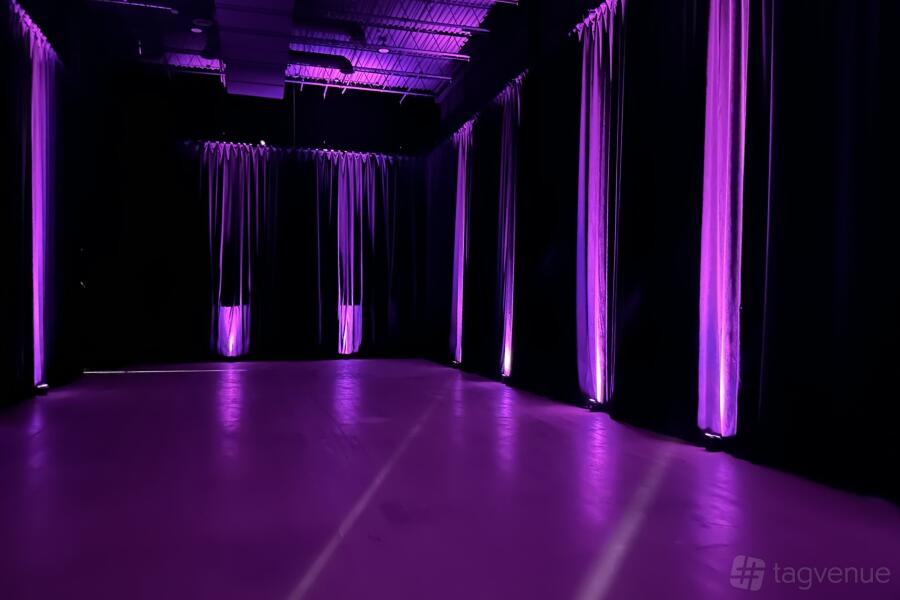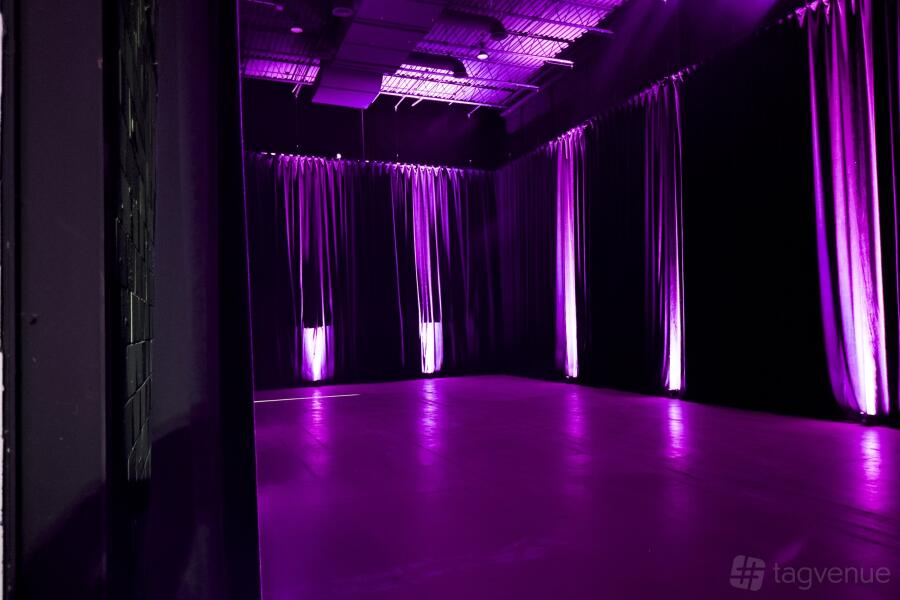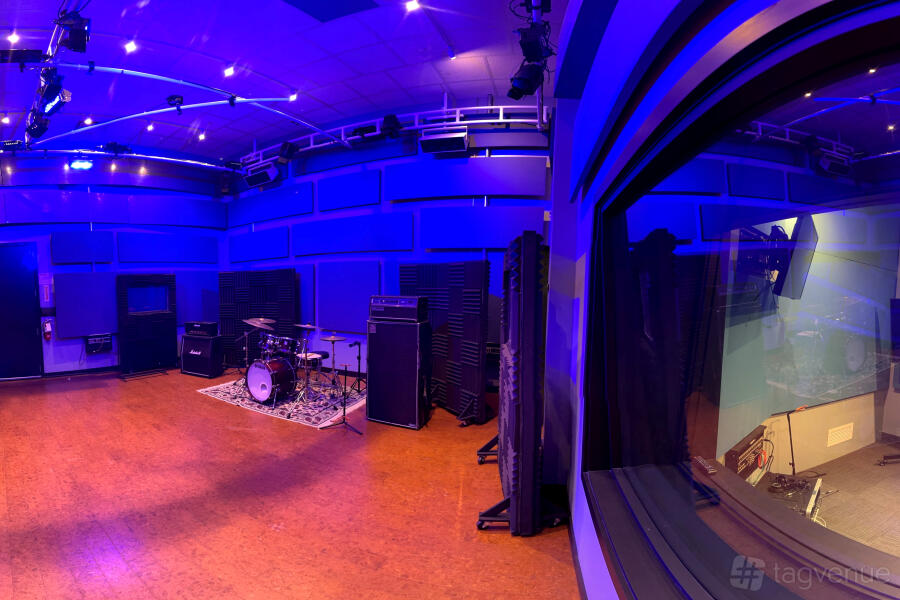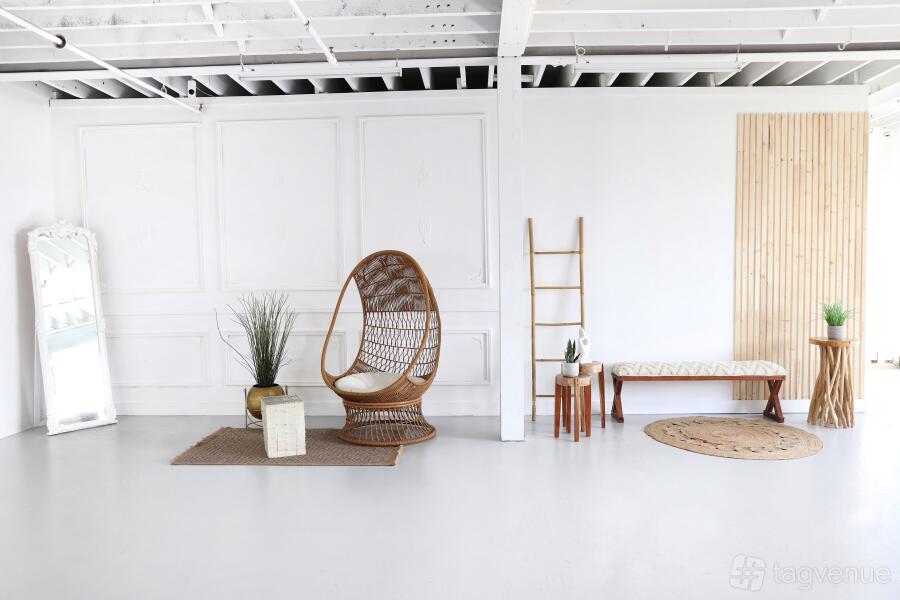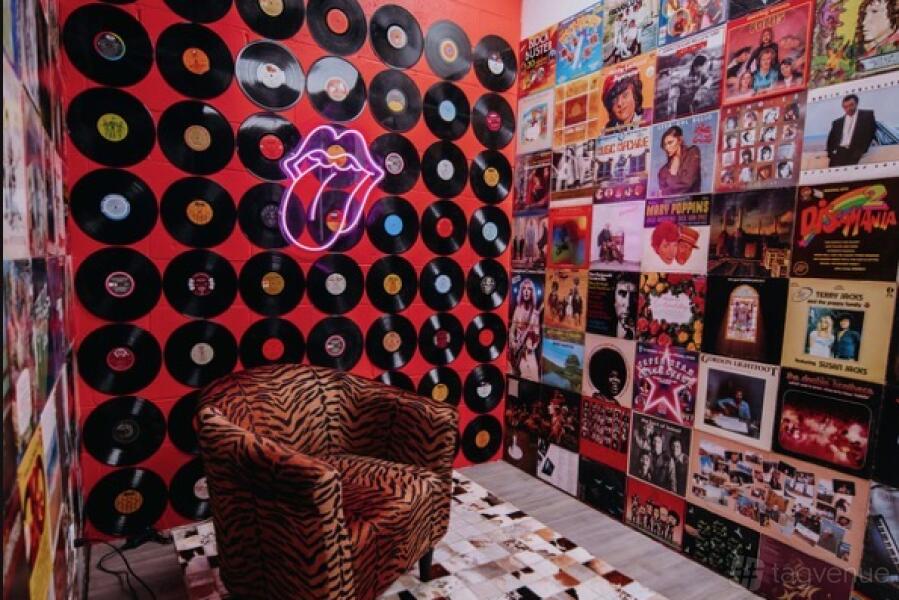VIP Lounge: Your Exclusive Oasis for Creativity and Luxury at MDC Music Studios
About this space
Step into our VIP Lounge at 309 Horner Ave, Etobicoke, ON M8W 1Z5, and experience a world of unparalleled comfort and creativity. This spacious 38 x 35 lounge area has been meticulously designed to provide you with the ultimate in relaxation and collaboration. Here's what you can expect from our VIP Lounge:
Luxurious Lounge: As you enter, you'll be greeted by a spacious, upscale lounge area filled with comfortable couches and chairs, creating an inviting atmosphere for you to unwind and connect with fellow artists, clients, or collaborators.
Full Kitchen: Need a quick snack or a refreshing beverage? Our fully equipped kitchen is at your disposal, ensuring that you have everything you need for a comfortable and enjoyable stay.
Entertainment Zone: Whether you want to catch up on the latest news, watch your favorite shows or movies on a large-screen TV, or challenge your friends to a game of pool, our entertainment zone has it all. Relax and have fun in this versatile space.
Complete Privacy: Enjoy the convenience of a private bathroom and shower facilities. You can freshen up or take a moment for yourself in complete privacy.
Connectivity Hub: Our VIP Lounge is seamlessly connected to adjacent Studios A, B, and C, allowing for creative collaboration and workflow integration. Whether you're working on a project, holding meetings, or simply relaxing, you'll have access to the tools and resources you need.
Analog-Digital Compatibility: This space is equipped to support both analog and digital production work. You can seamlessly switch between different recording and production technologies, ensuring your creative process is as smooth as possible.
Versatile Space: The VIP Lounge is perfect for a wide range of activities, from hosting private showcases and executive retreats to brainstorming creative ideas and nurturing artistic collaborations.
Prices
Capacity
Catering and drinks
Facilities
Music & sound equipment
Accessibility
Rules of the space
Allowed events
Host rules
Booking Process: Reservations must be made in advance through our booking system. Walk-ins are not accepted.
Payment: Full payment must be made prior to your scheduled booking. No exceptions.
Timely Arrival: Arrive punctually for your scheduled session to maximize your allocated time. Early access may incur additional charges.
Equipment Use: Only approved equipment is allowed on the soundstage. Any additional equipment brought in must be pre-approved.
Sound Levels: Keep noise levels within reasonable limits to avoid disturbing neighboring studios and facilities.
Cleanliness: Leave the soundstage in the same condition as you found it. Clean up all equipment, props, and personal items after your session.
Security Measures: Follow security protocols, including badge access and supervision, to ensure the safety of all individuals on the premises.
No Smoking: Smoking is strictly prohibited inside the soundstage and within 25 feet of the building. Use designated smoking areas.
Food and Drink: No food or drinks are allowed on the soundstage unless previously arranged with management. Use designated areas for refreshments.
Capacity Limits: Adhere to the specified capacity limit of 287 people. Exceeding this limit is not allowed for safety reasons.
Cancellation policy: Flexible with Grace Period
About MDC Music Studios
**No smoking, no cooking, no alcohol**
Our expansive Soundstage, measuring 33 x 89 feet, offers a dynamic space for comprehensive audio and visual production, rehearsals, showcases, and private events. Seamlessly connected to Studios A and B, it’s perfect for tracking orchestras, large choirs, and big drum sounds. Clients enjoy a comfortable lounge with amenities.
**PREFERRED EVENTS: productions, media, music showcase, music rehearsal, fashion, film, award function, team building activities**
For your electrical needs, we offer 3 phase cam locks and 3 services of 100 amps each.
For convenient access, our private client entrance door is located at the southernmost point on the west side of the building. We have two loading doors: Door 1, with dimensions of 9.5 feet in height and 7.6 feet in width, suitable for box vans and small trailers; and Door 2, measuring 10 feet in height and 10 feet in width, equipped with a full hydraulic dock plate, accessible for all full-length trailers. Please note that the internal door, accessible from Door 2 only, has dimensions of 8.3 feet in height and 5.7 feet in width. All loading bays are elevated to truck height, eliminating ground-level loading bays.
To further cater to your needs, we've designated a lounge area complete with a fridge, microwave, and printer for your convenience.
Other spaces and event packages at this venue
hire fee / per day
hire fee / per day
