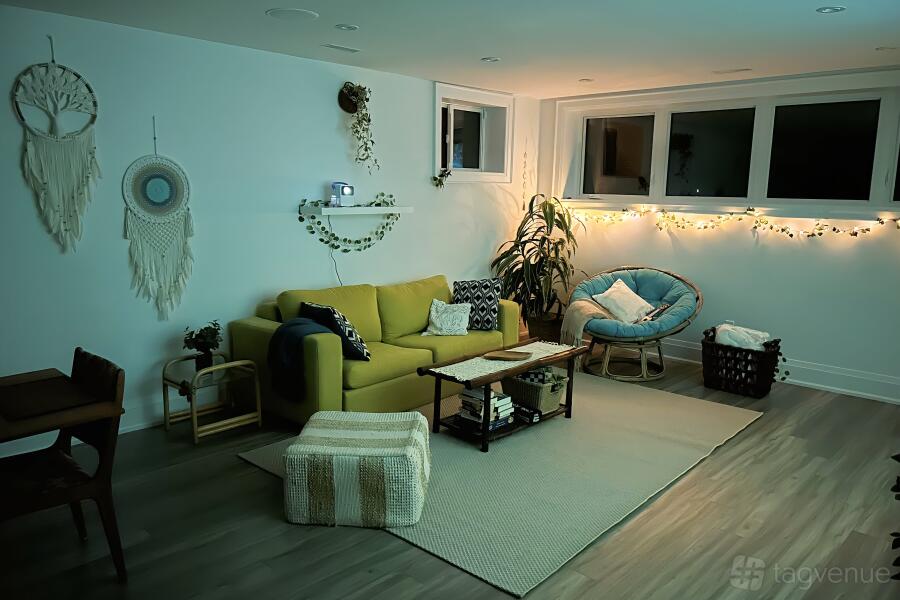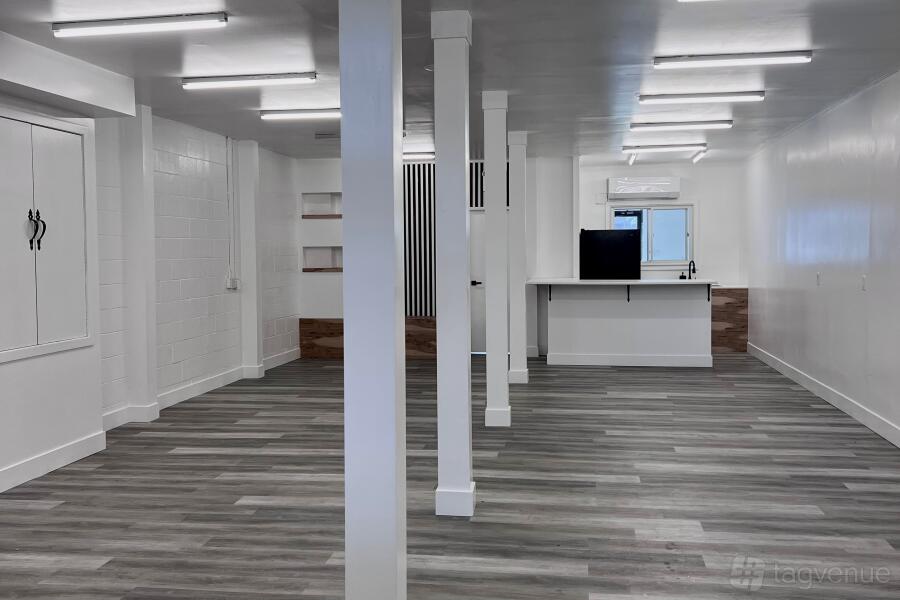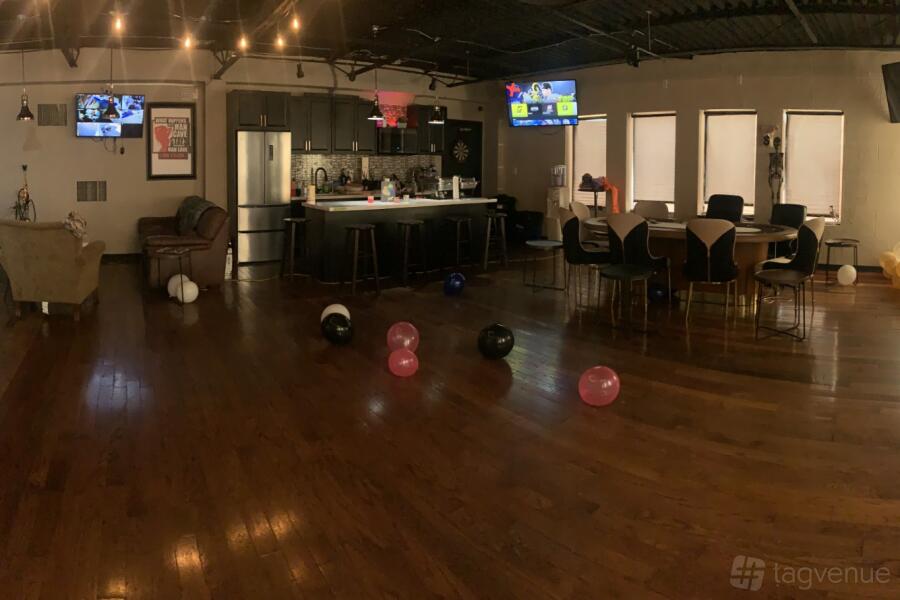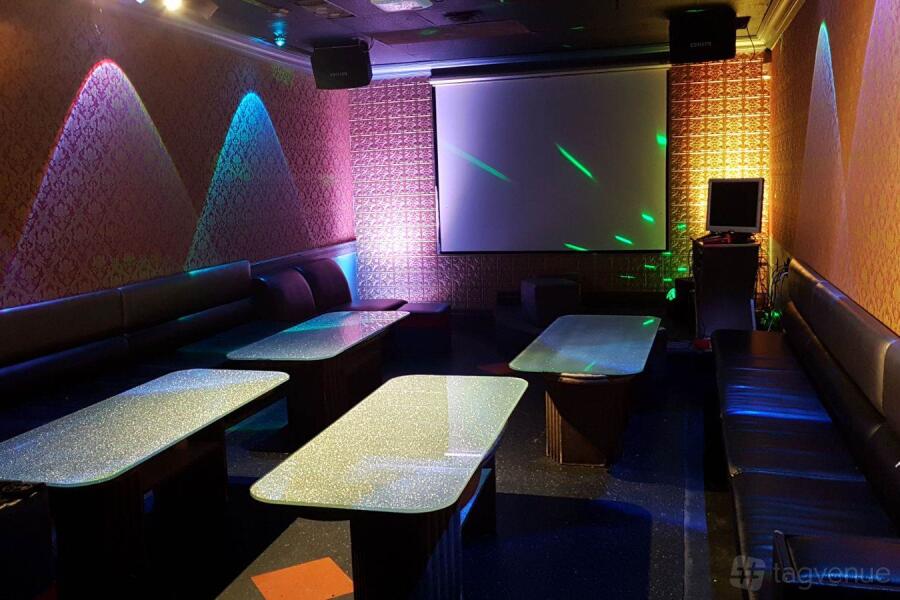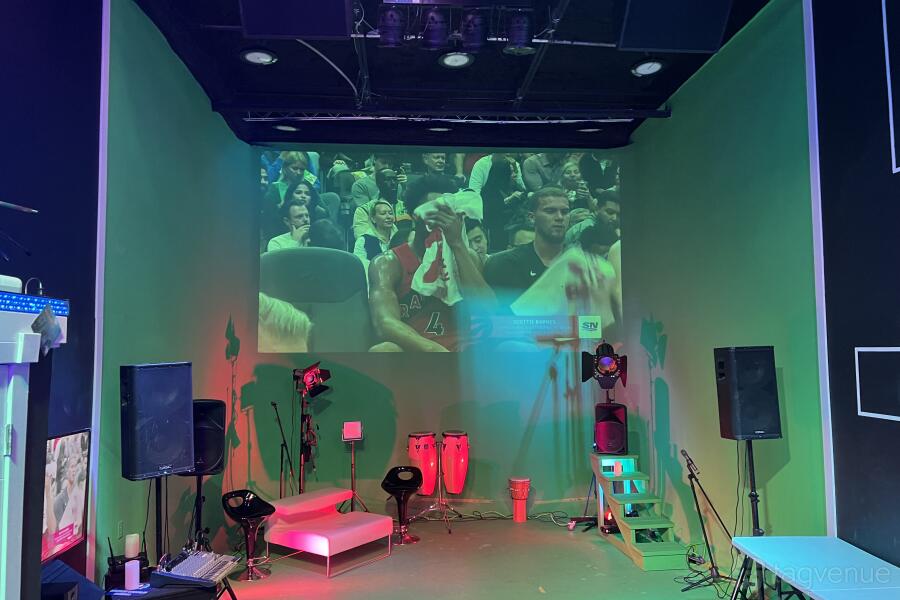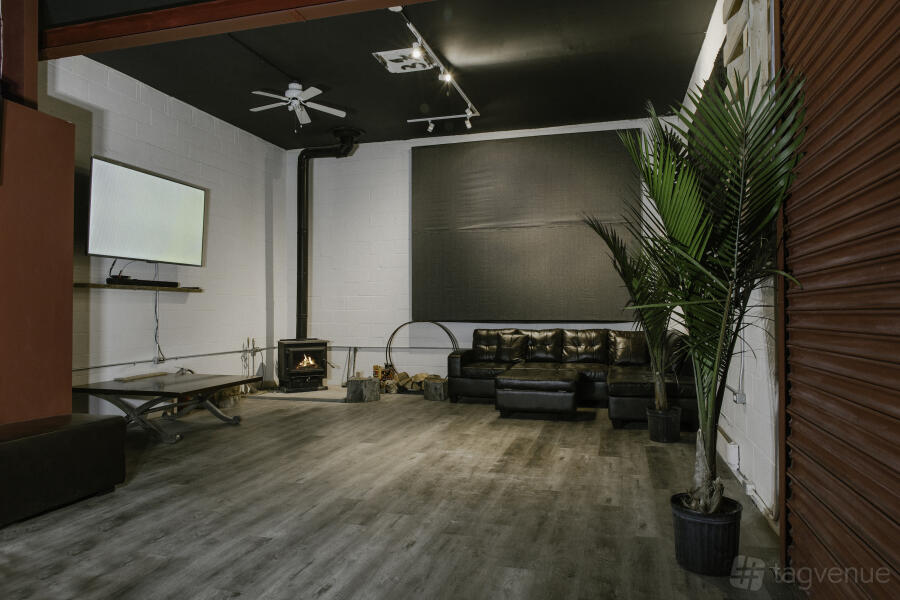Stunning Designer Home at The Adair Bellmont
About this space
Experience contemporary living at its finest in this custom-built 3-bedroom, 3.5-bath gem nestled in the heart of East York. With its unique and uncompromising floor plan, this modern masterpiece offers over 2400 sq feet of versatile space, including a captivating loft office/art gallery featuring an iconic Eames Lounge Chair.
Prices
Capacity
Catering and drinks
Facilities
Music & sound equipment
Accessibility
Rules of the space
Allowed events
Host rules
No Smoking
Cancellation policy: Standard 30 day with Grace Period
About The Adair Bellmont
Nestled In the heart of East York is this contemporary masterpiece of a custom-built 3 bedroom 3.5 bath home with a unique, no compromise floor plan and a lovely loft office/art gallery with an iconic Eames Lounge Chair.
Modern, spectacularly bright with tons of interesting spots to shoot in, feel free to use the home's over 2400 sq feet as you wish.
The home has a spectacularly bright interior with a high-end finish, 10' ceilings on the main floor with a soaring 12' ceiling In the loft reading room office.
Located on a quiet street in a green neighbourhood, this home offers a tranquil setting for any production. With parks, bars, and boutique shops within walking distance, it provides convenient accessibility. The home even has garage and driveway parking available!
Upon entering the space, you are welcomed by the expansive minimalist living room that’s large enough to accommodate crew without making the space claustrophobic and is well suited for taking wide angle shots.
The home also boasts a modern gourmet kitchen with Bosch stainless steel appliances, a cozy breakfast bar/kitchen island & motorized kitchen cabinets.
The dining room is simple yet elegant, with a muted color palette, tasteful decor and a panoramic view of the backyard through floor to ceiling windows, which also let in tons of natural light.
Up the stairs from the main floor is the loft office/art gallery that showcases different artwork, to the right of the loft area is a staircase leading to the upstairs bedrooms.
The residence offers three spacious bedrooms with private en-suite bathrooms. Each of the rooms are clean, bright and modern. Master Bedroom has a spa and slightly boho chic inspired aesthetic with double sink & huge custom master closet organizer with skylight. It even has a balcony overlooking the backyard.
The home has a charming backyard with a BBQ area, a deck adorned with patio furniture. There is an outdoor outlet and spacious grassy area.
Other spaces and event packages at this venue
hire fee / per hour
