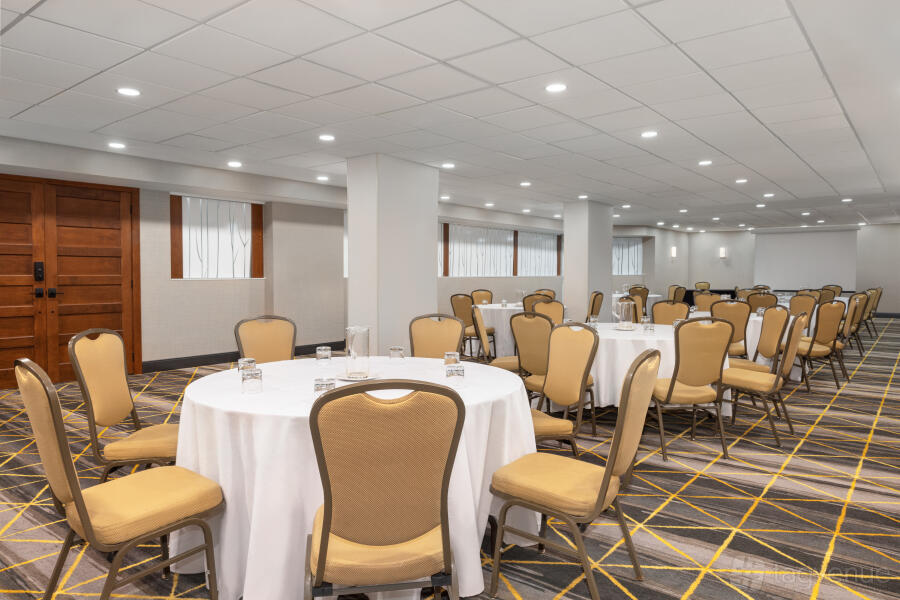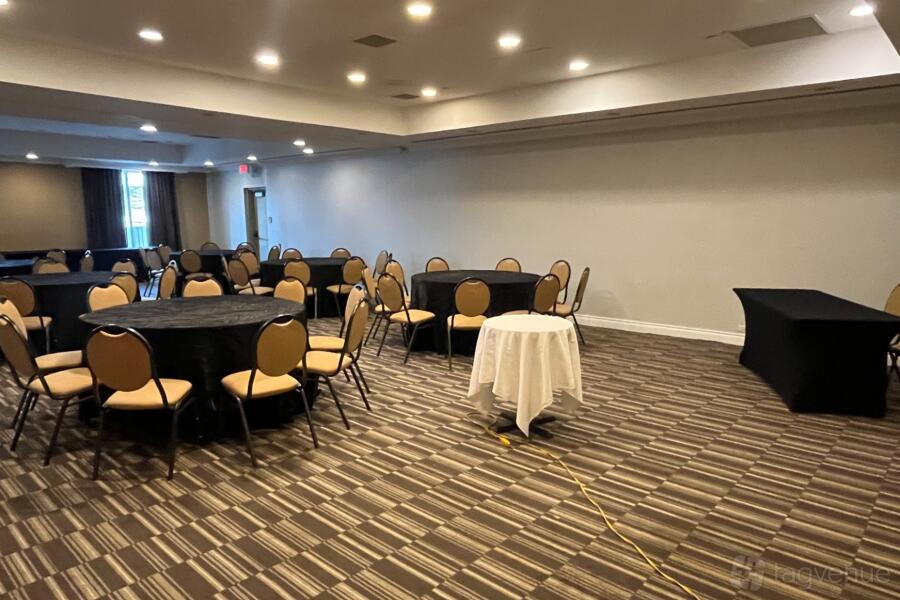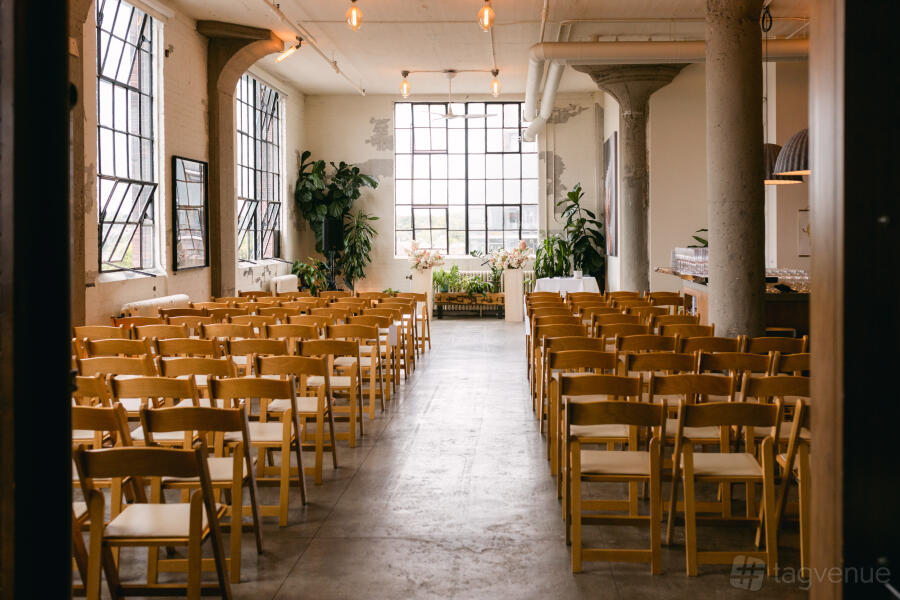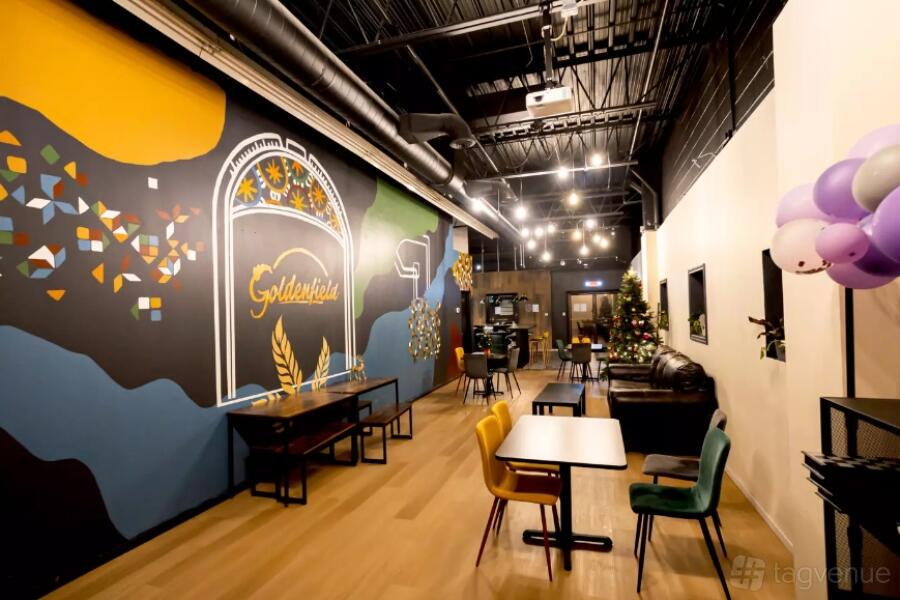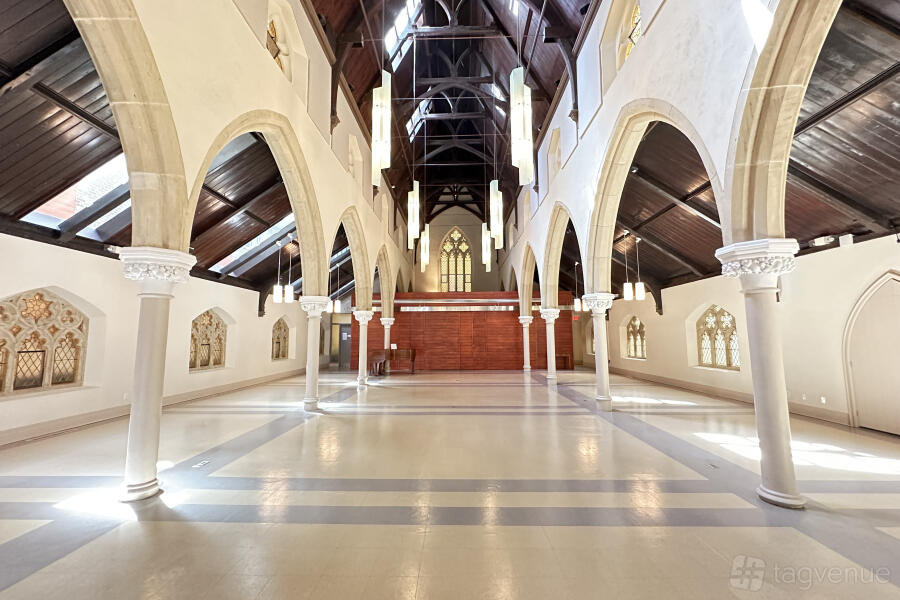Matted Floors at Casa de Bamba
Yoga / Pilates Studio in a Dance Studio · Semi-private area
About this space
Spanning 1000 square feet, our venue features matted floors adorned with RGB LED lighting, creating a vibrant and dynamic atmosphere. Natural light floods the space through two large windows, accentuating the contemporary design elements.
Adding to the industrial-chic aesthetic are the 12-foot black exposed metal beam ceilings, lending a sense of spaciousness and sophistication. On one side, you'll find weight equipment, perfect for fitness enthusiasts looking to incorporate strength training into their routine. Additionally, a removable railing offers flexibility, allowing the space to be transformed into a stage for performances or presentations.
This versatile space offers a stunning view overlooking another larger room spanning 1500 square feet, providing ample opportunities for collaboration or standalone events. Whether rented together or separately, our venue sets the stage for unforgettable experiences and endless possibilities.
Prices
Capacity
Catering and drinks
Facilities
Music & sound equipment
Accessibility
Rules of the space
Allowed events
Host rules
No shoes on hardwood floors. Booties (shoe covers) or wood floor covers are available for an additional fee.
Cancellation policy: Standard 30 day with Grace Period
About Casa de Bamba
Casa de Bamba is an event venue located on the corner of St. Clair Ave West and Oakwood, on the main level with beautiful large windows and lots of character.
Our 6000 sq foot space features various rooms and areas available for different uses ranging from a small private gathering & fitness class rentals to larger corporate gatherings, fashion shows and arts exhibitions.
The main level features dark hardwood floors with 7 large windows facing Oakwood & St Clair where the sun shines through providing beautiful lighting to the interior that bounces off the walls and floors. Mirrors cover the walls between each window and the ceiling height is about 14 feet. Still on the main floor, you'll find an original bank walk-in bank vault (it used to be a ScotiaBank) and a kitchen with sink, fridge, microwave and storage room.
A second mezzanine level with removable railing doubles as a large, 1000 square foot stage with matted floors, mirrors, some weight equipment and RBG ceiling lights.
In the basement there are 2 washrooms, a lounge with a second kitchen, storage rooms and another open room with 600 square feet of wall-to-wall mirrors and 9ft, exposed joist black ceilings.
4 parking spots are available at the back of the building.
Other spaces and event packages at this venue
hire fee / per hour






