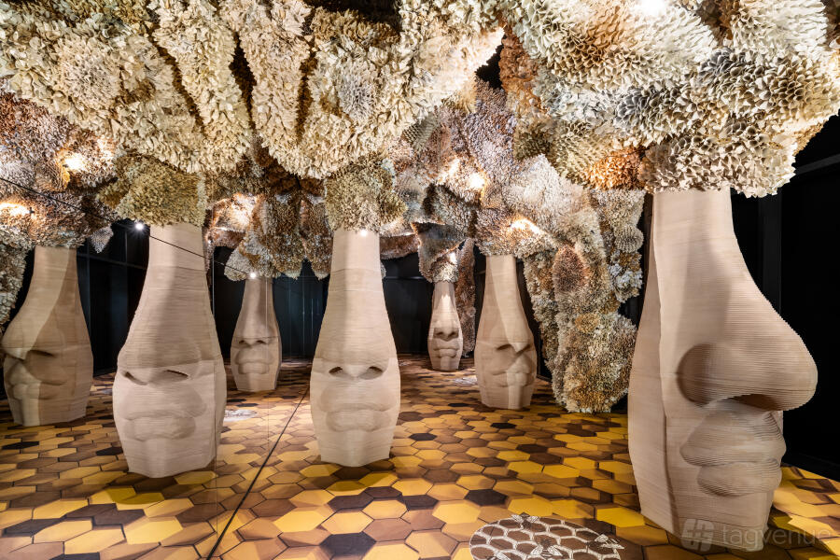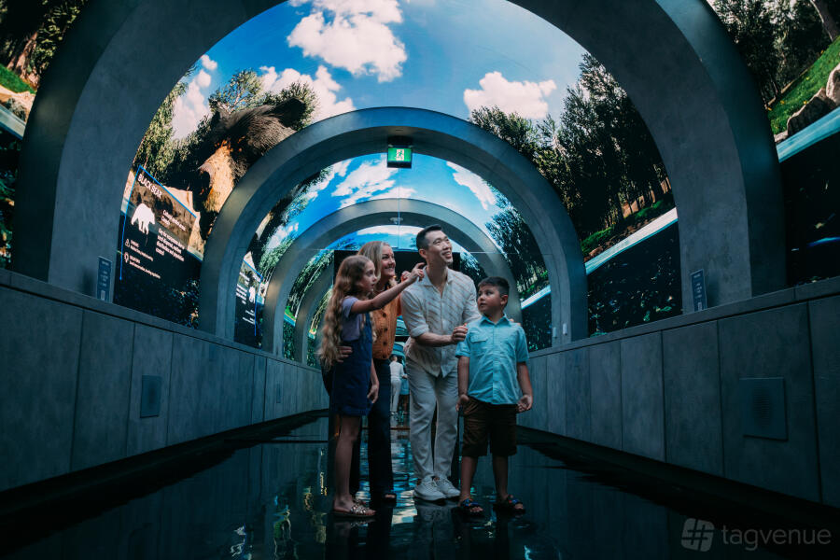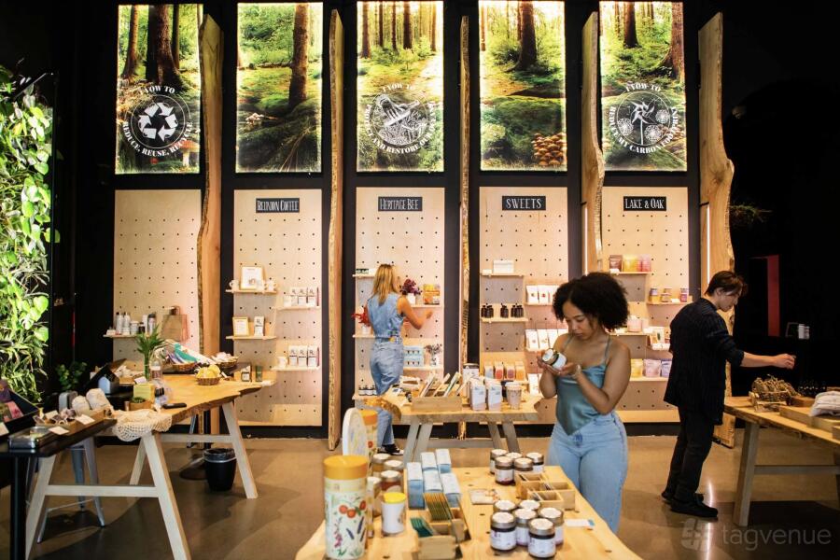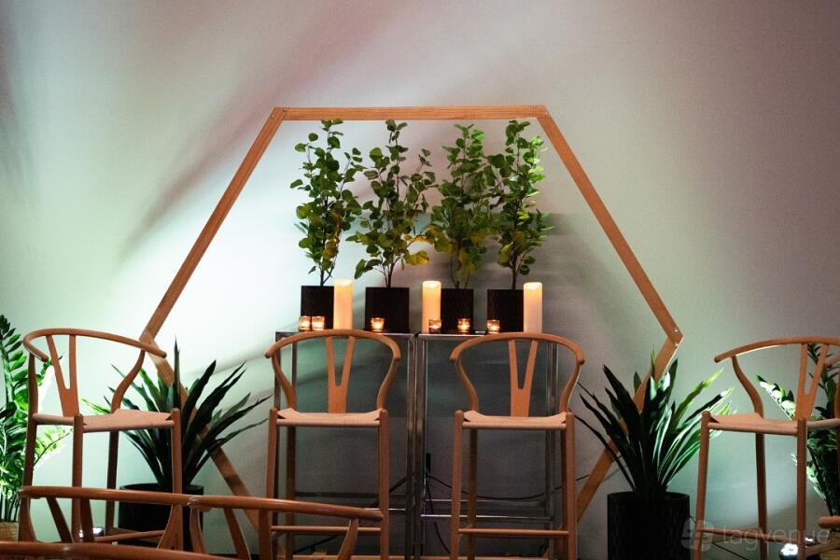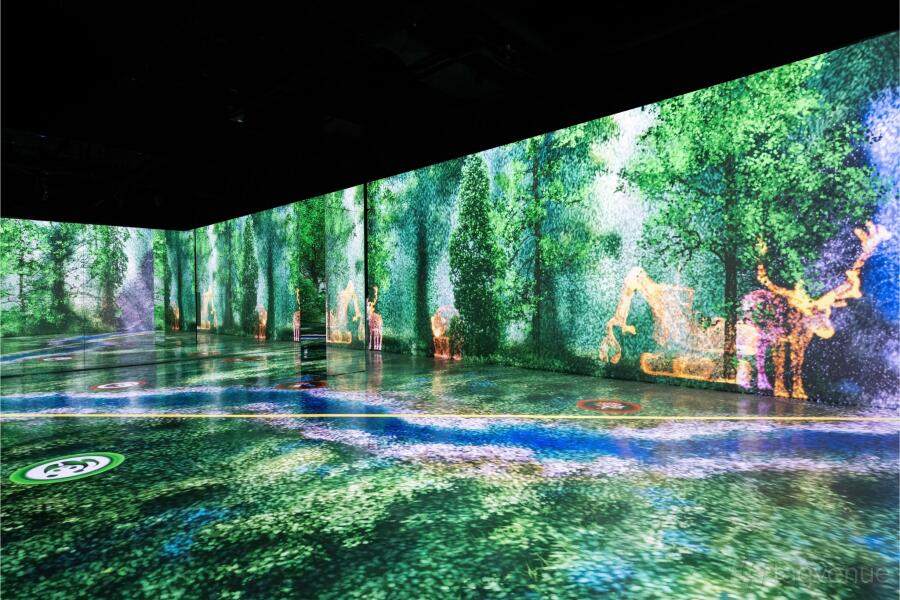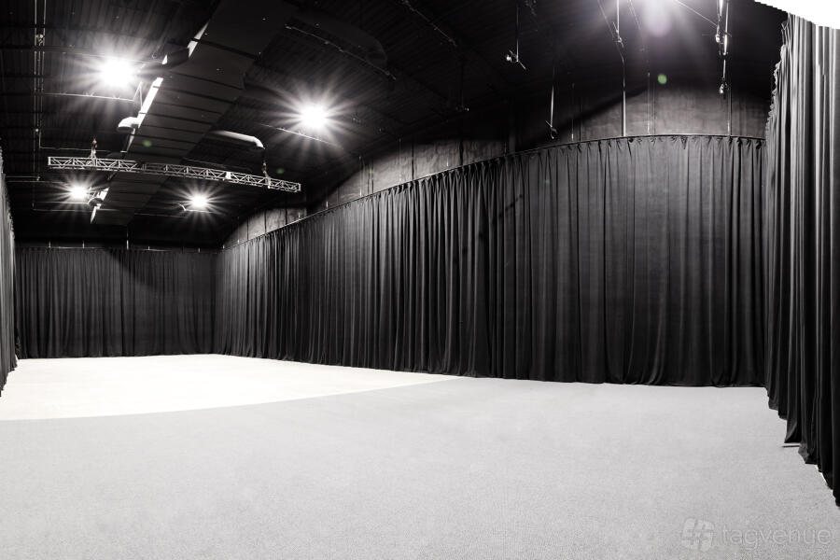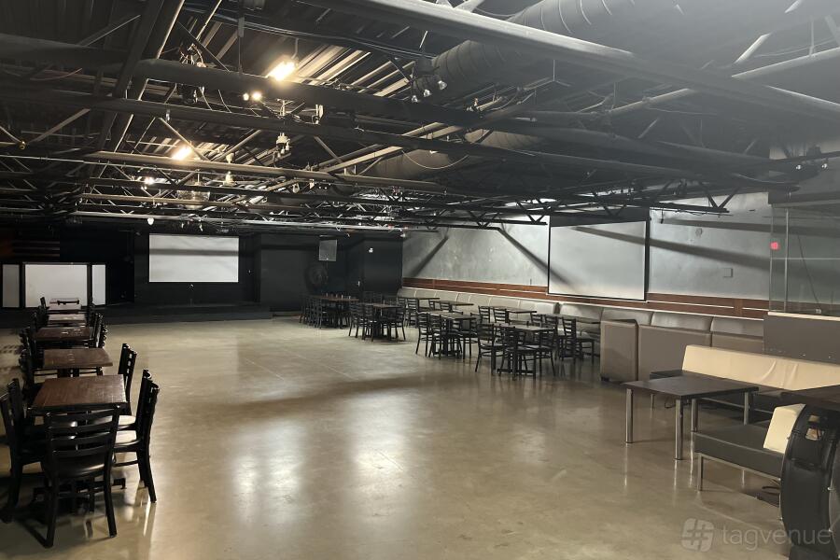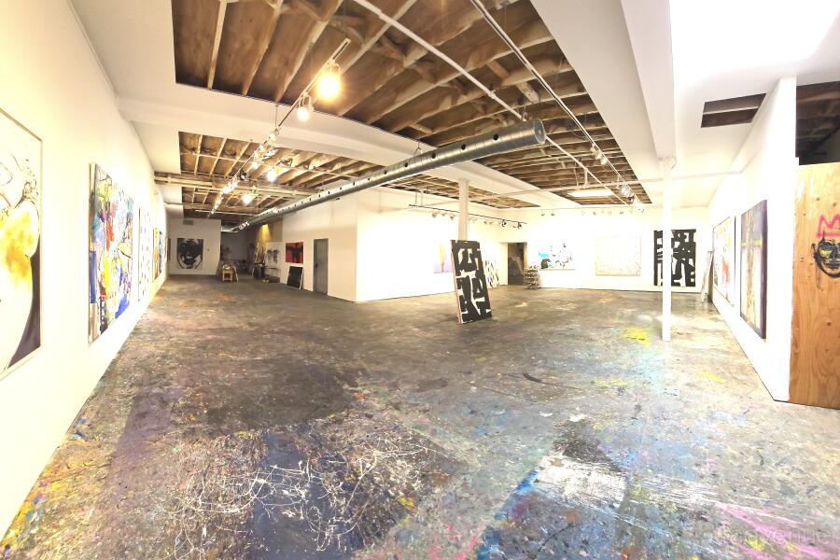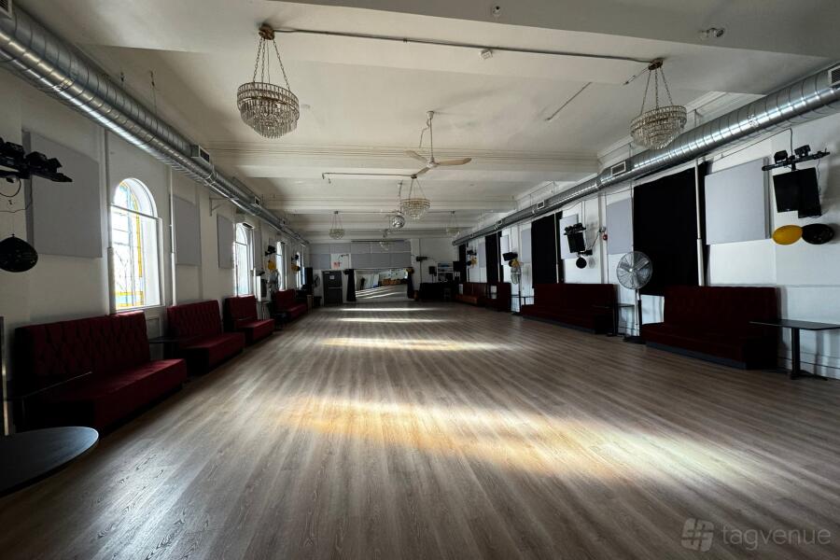The Hub + Projection Room at Arcadia Earth
About this space
Combine the versatility of The Hub with the immersive technology of The Projection Room to create a truly exceptional event experience. Together, these two interconnected spaces offer 3,000 square feet of customizable event space, perfect for hosting large gatherings with up to 300 guests.
The Hub provides a clean slate for intimate dinners, team workshops, or cocktail receptions, while The Projection Room enhances the atmosphere with its cutting-edge projection mapping capabilities, allowing for dynamic visuals across two walls and the floor. Whether you're planning a corporate seminar, a product launch, or a vibrant celebration, this combined space ensures both functionality and a striking visual impact.
Prices
Capacity
Catering and drinks
Facilities
Music & sound equipment
Accessibility
Rules of the space
Allowed events
Host rules
1. No smoking is allowed inside the premises.
2. Catering can be provided via our fully-licensed partner, Oliver & Bonacini, with request.
3. Please be advised that this immersive exhibit contains dynamic projections, flashing lights, dark environments, and loud sounds.
4. Only fully certified service animals are permitted with proper documentation.
5. This venue may not be booked less than 7 days in advance.
About Arcadia Earth
Located at 486 Front St W, Building C, Toronto, ON, M5V 0V2, Canada, Arcadia Earth is a unique art museum blending sustainability and technology. With immersive experiences across 17,000 sq. ft., the venue features 10 rooms showcasing large-scale art, AR, VR, and projection mapping.
Ideal for both private and corporate events, the space offers versatile areas such as the Lounge, Hub, and Projection Room. This venue combines cutting-edge design with an eco-conscious mission to create unforgettable experiences.
Other spaces and event packages at this venue
minimum spend / per session
minimum spend / per session
minimum spend / per session
minimum spend / per session

