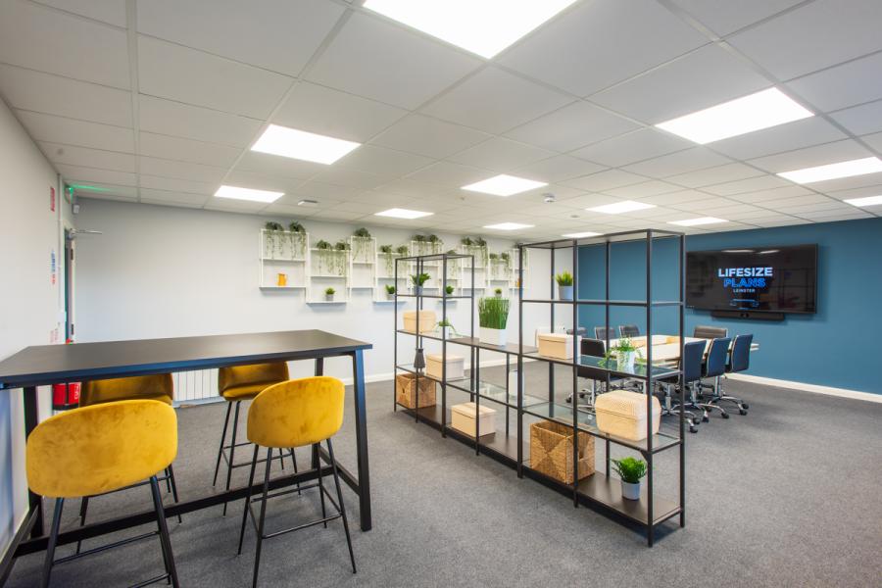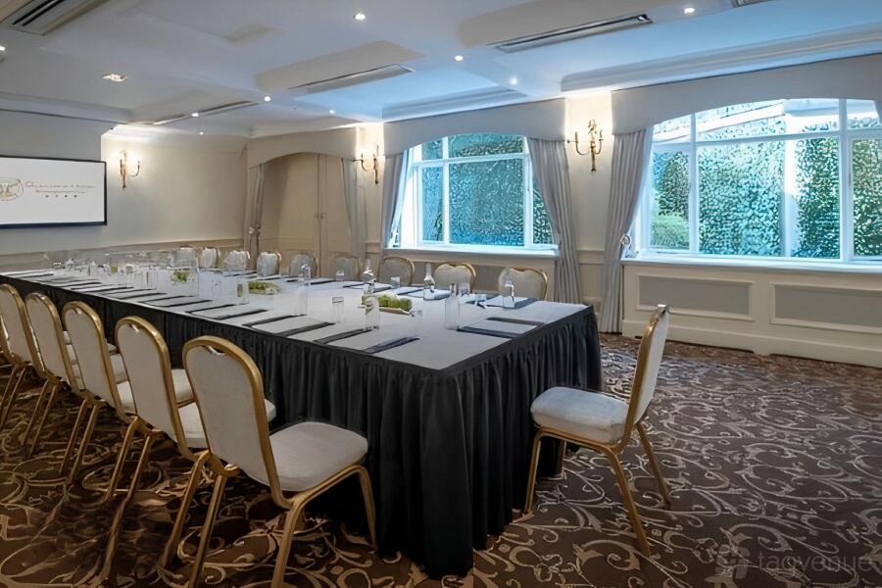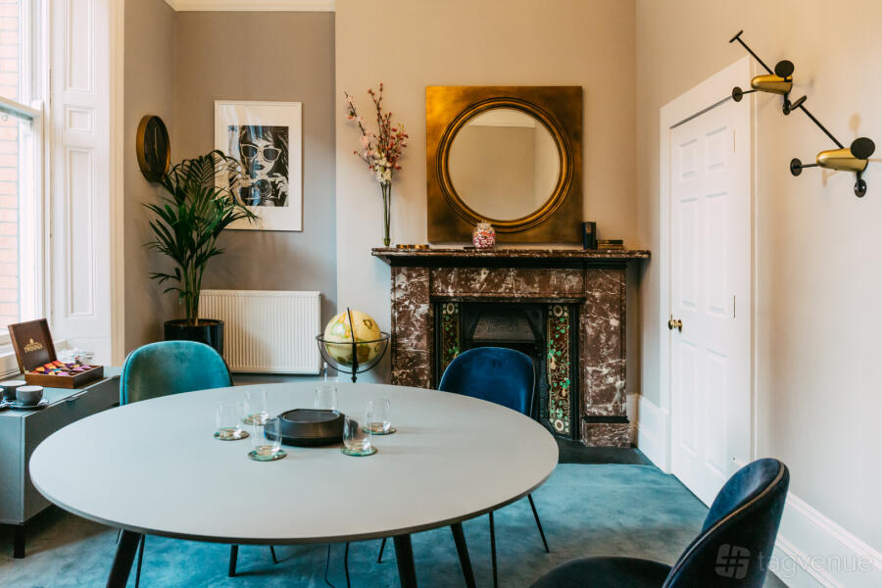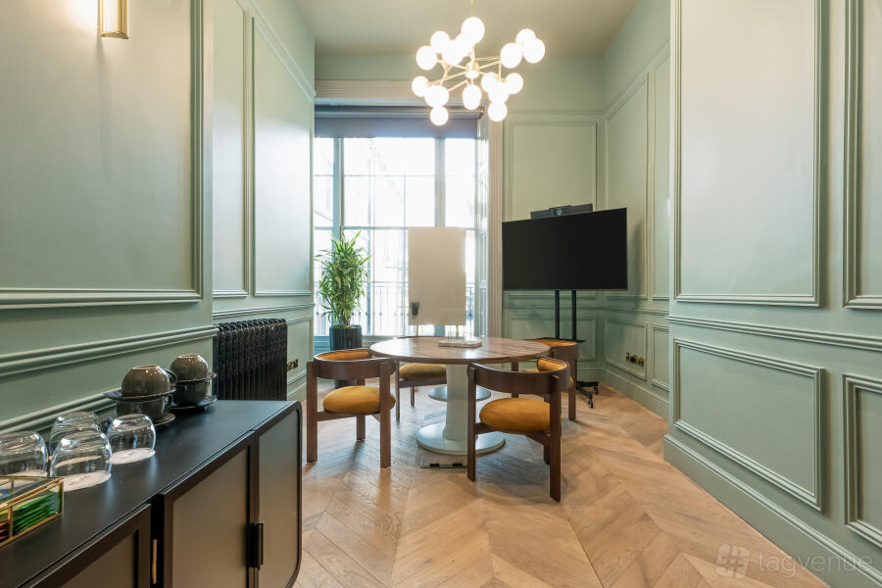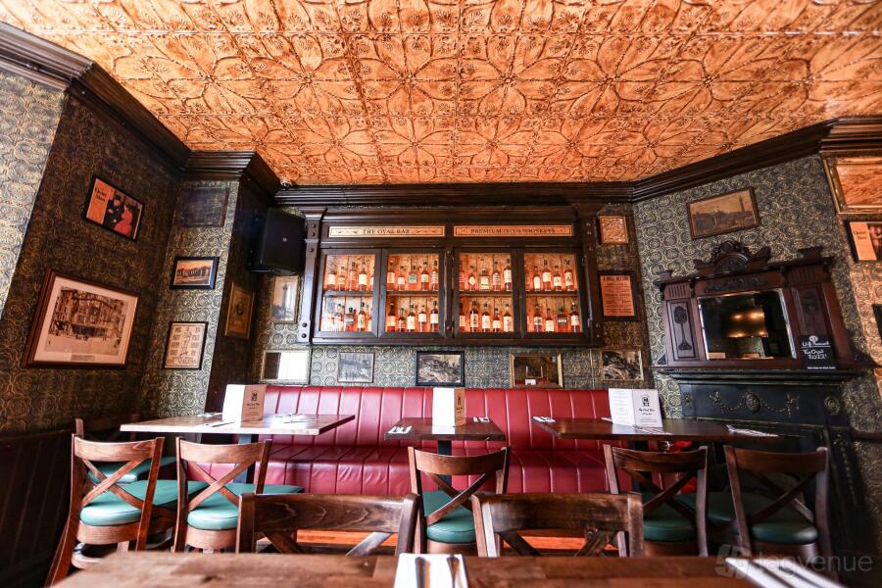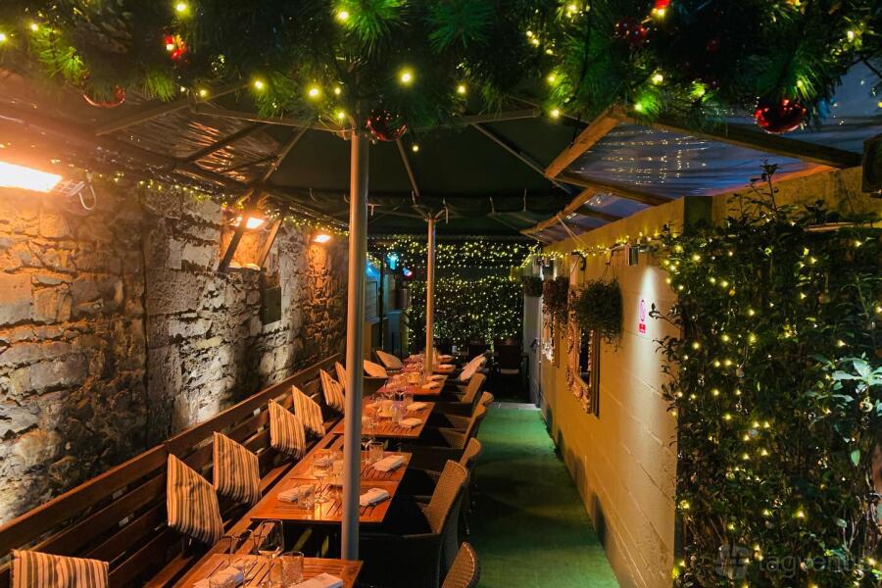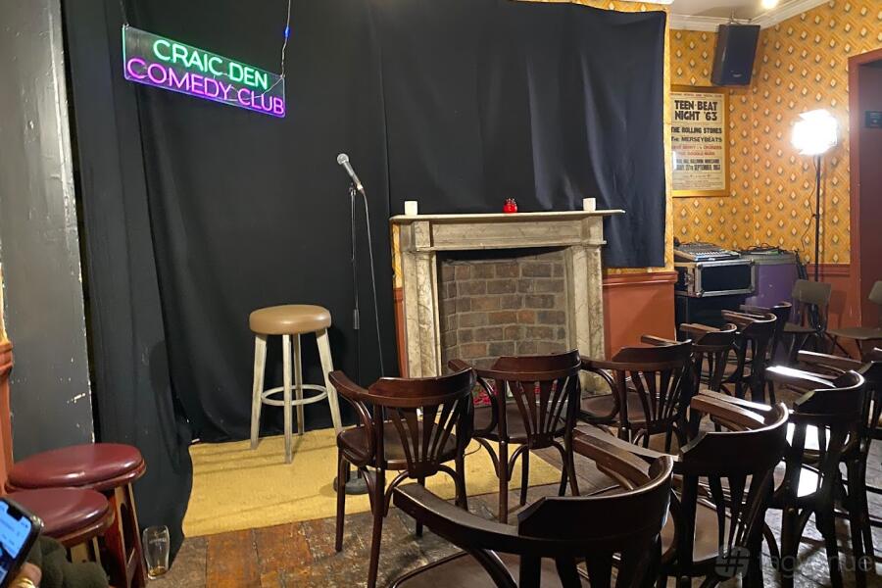Warehouse Space at Lifesize Plans Leinster
About this space
Unique Warehouse Space with high-end projector technology mapped to the floor and large projection walls. The mezzanine viewing platform helps take a better look at the visualisation.
Built-in surround sound system and microphone available for use. Breakout spaces and reception area with tea and coffee facilities ensure your team can get rest. Unique space for product launch, large-scale presentation, and as a meeting space.
Prices
Capacity
Catering and drinks
Facilities
Music & sound equipment
Accessibility
Rules of the space
Allowed events
Host rules
-No Smoking venue
-No alcohol allowed
-Catering can be arranged
Cancellation policy: Flexible with Grace Period
About Lifesize Plans Leinster
Our venue is a large projection space where people walk through their architectural plans at 1:1 scale to help then visualise their residential or commercial projects.
We have a large Collab Space within our showroom that is the perfect place to host an off-site meeting with clients, co-workers, and key stakeholders to your business.
Other spaces and event packages at this venue
hire fee / per hour
