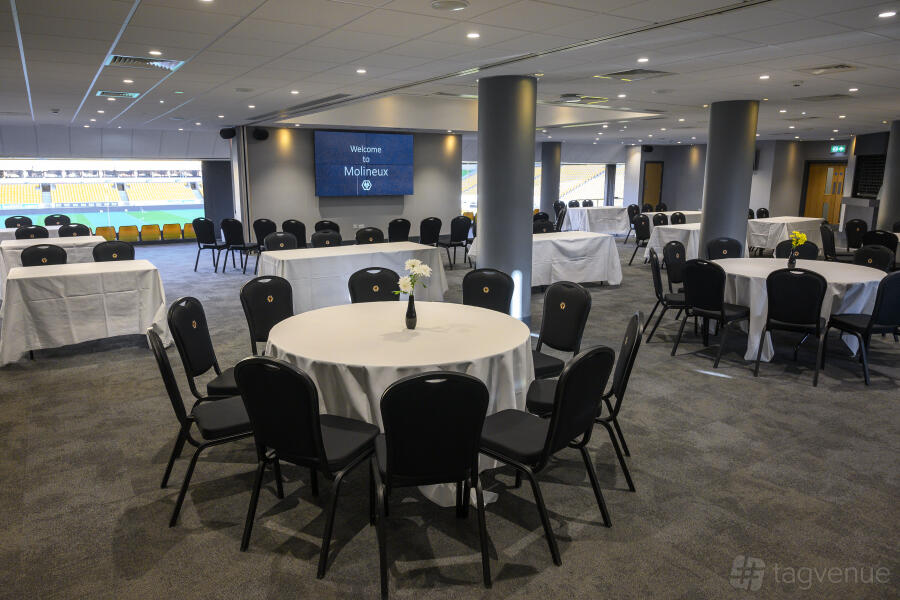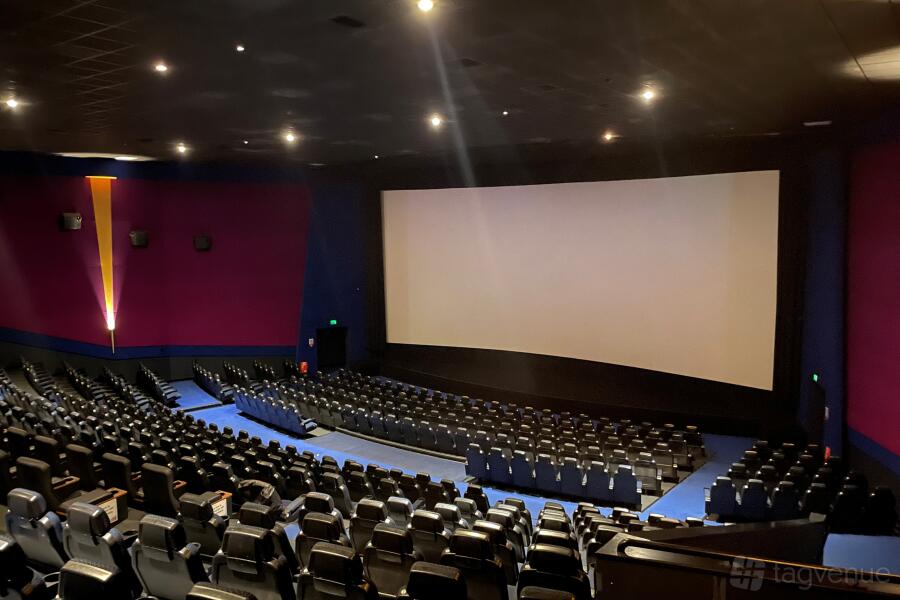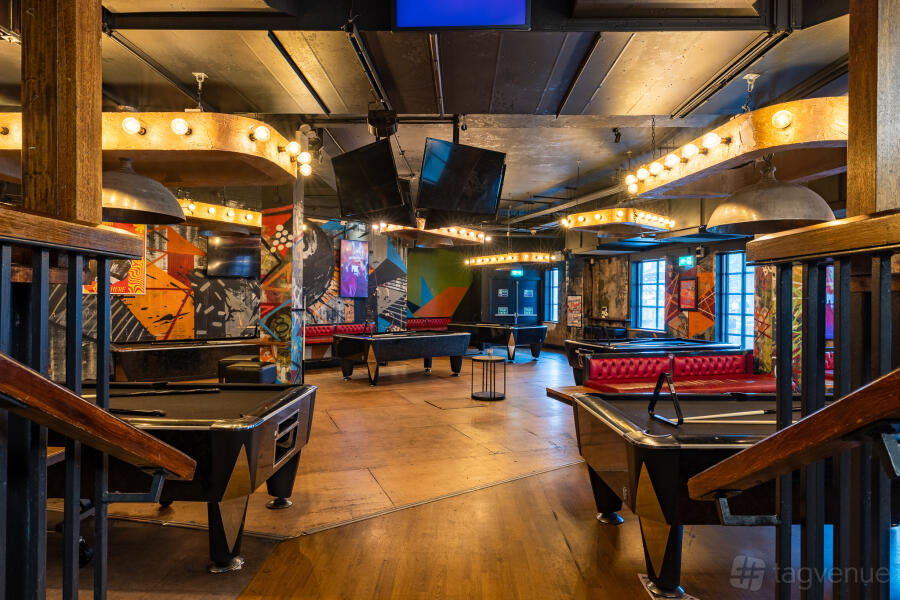The Warehouse And Factory at The Hangar Warehouse events Venue
About this space
The main space at The Hangar is a blank canvas in which all kinds of unique and creative events can be hosted.
The renovated warehouse-style space boasts the latest in sound, light and visual technology to give each event the production level and impact it deserves. At the front of the space is a large stage with a 12m LED screen. The venue can accommodate all seating arrangements, from casual trestle tables and benches to conference or banquet-style seating.
The venue has several bars, street food outlets, and an outdoor smoking terrace.
There are backstage facilities for artists and management.
Measurements – 45m (l) x 23m (w)
Prices
Capacity
Catering and drinks
Facilities
Music & sound equipment
Accessibility
Rules of the space
Allowed events
Reviews and ratings
(1 review and rating - )
Formally one of the oldest steel manufacturing warehouses in Wolverhampton, The Hangar is a 17,000 sq ft venue offering event organizers a unique, versatile and exciting space.
The building itself is a single bay industrial building of steel truss roof construction and brick side elevations. It contains translucent roof lights, fully operational overhead cranes, the latest in sound and light technology and giant LED screens for visual effect.
The Hangar can be transformed and resized to suit the requirements of many different events, including concerts, comedy, live sport, cinema, street food festivals, conferences, exhibitions and more.









