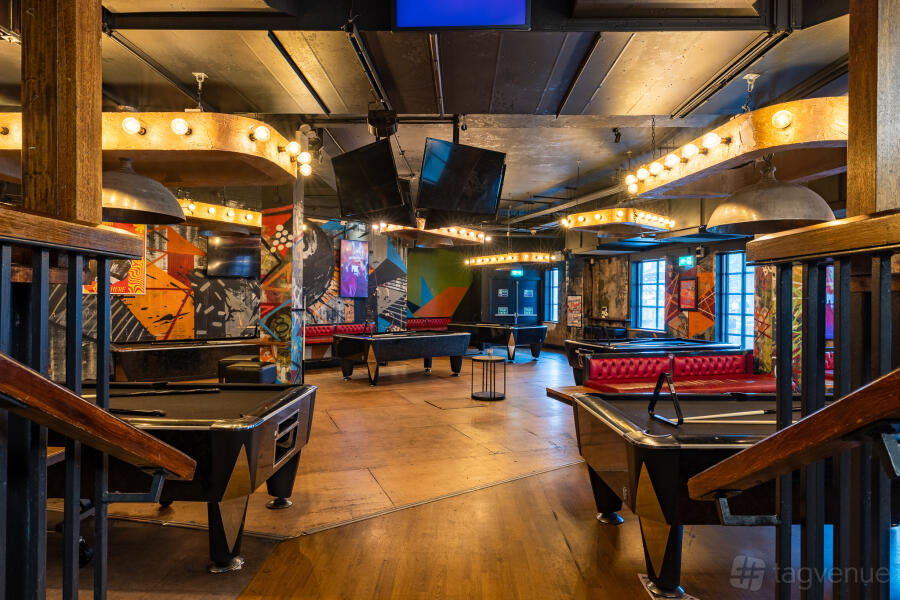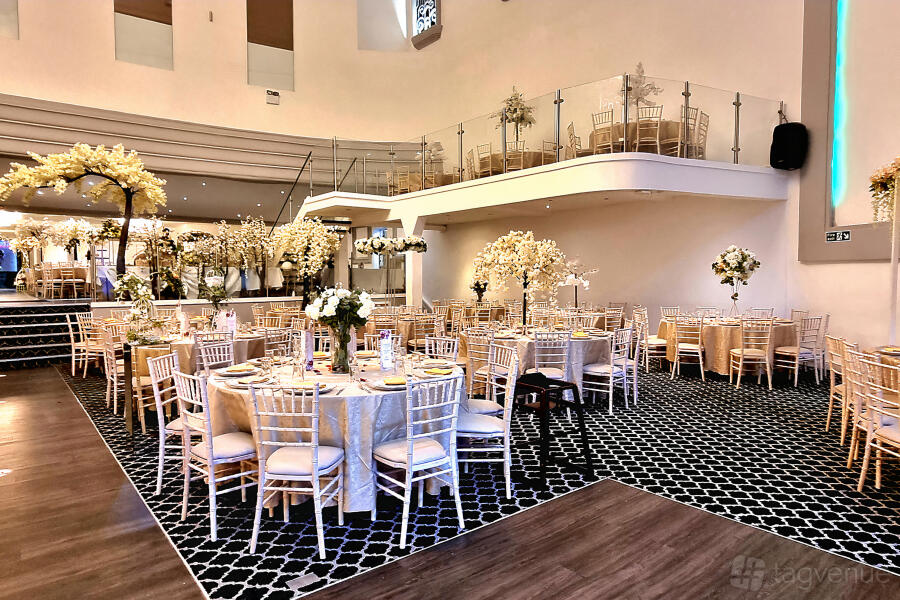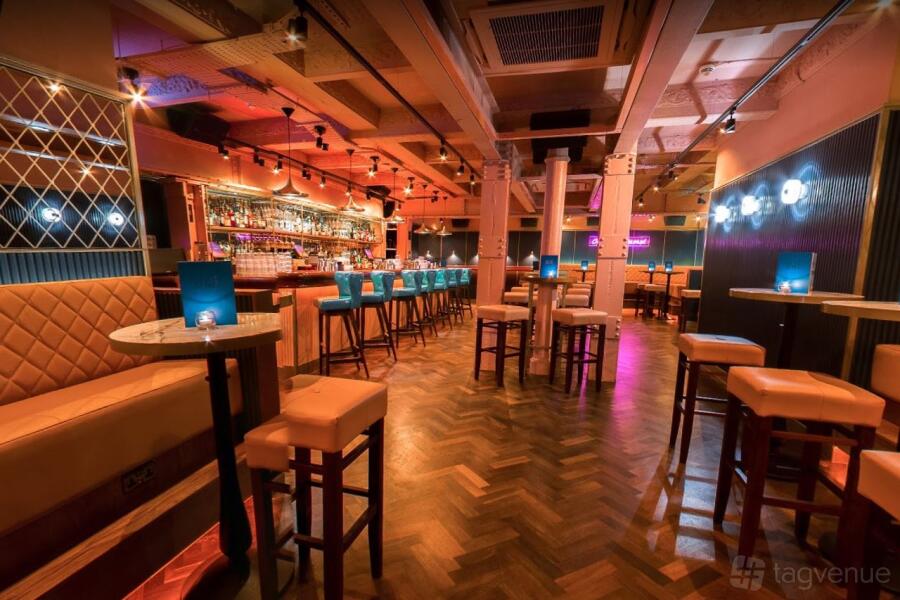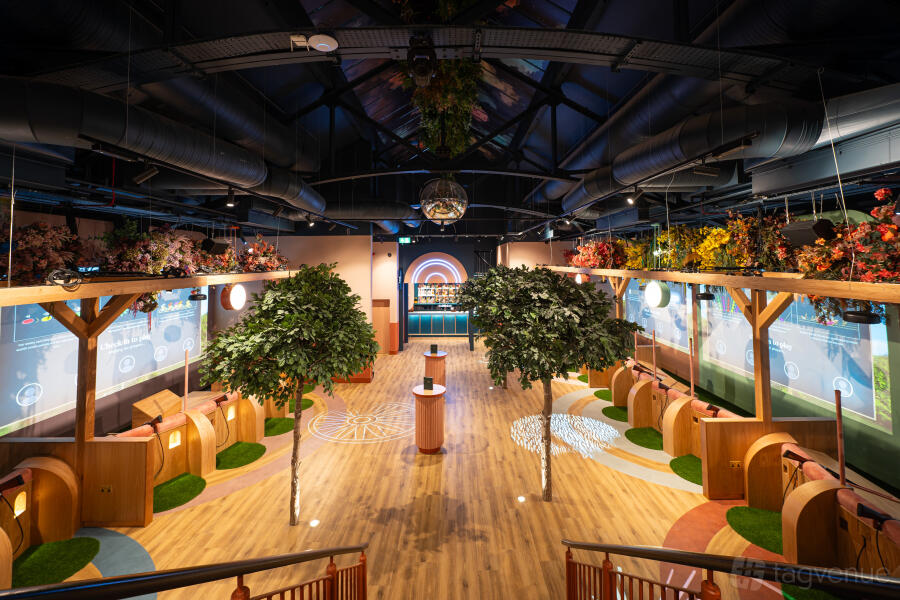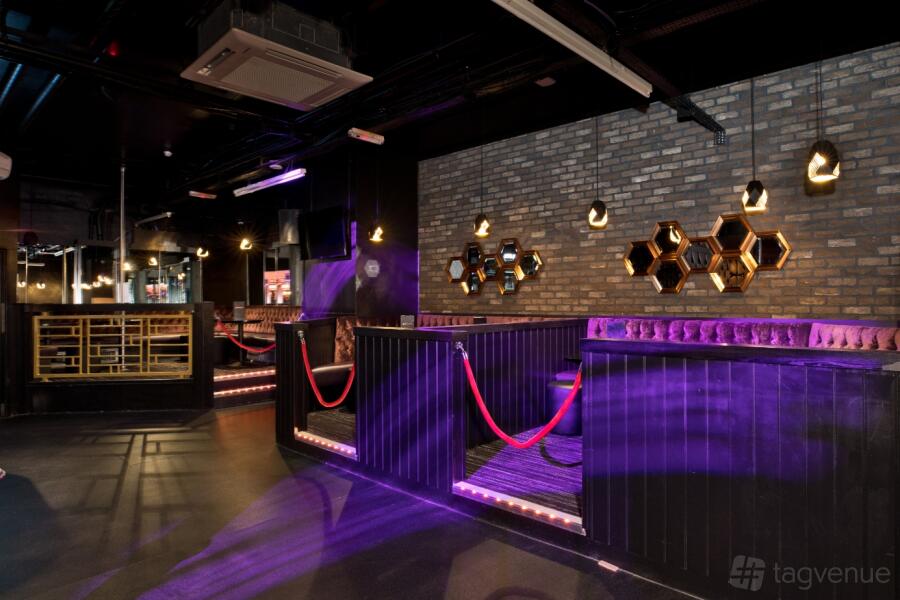Studio at Fly by Nite Rehearsal Studio
About this space
With an open plan size of 40x42m (1680sqm) of uninterrupted floor space, we can accommodate any event.
This large facility can accommodate up to 3300 standing people and 1500 theatre-style seats. With an 18-meter floor-to-ceiling height, it can accommodate a wide range of events and parties, trade displays, and exhibits. A rigging grid to accommodate any hanging modifications; we have a 500-ton load capacity and no restrictions on where points may be placed.
Black drapes cover the walls, giving an almost seamless backdrop from which to operate. With exclusive usage of the building, you can be guaranteed of both solo and private use. There is plenty of parking on site.
21 4* decorated double bed rooms all with en-suite, there is even a sauna on site. 2 Production offices, 5 dressing rooms, a catering floor ready for any team to bring their equipment in and a green room. Lock ups also on site for storage during the hire.
Prices
Capacity
Catering and drinks
Facilities
Music & sound equipment
Accessibility
Rules of the space
Allowed events
Host rules
Please respect the space.
Cancellation policy: Flexible with Grace Period
From air-conditioned dressing rooms to a helipad on the roof, we have considered everything that a band, theatre, film or TV production company could possibly need and equipped FBN Studios with the very best.
FBN Studios is in the centre of England, just south of Birmingham, and well served by the main motorways (M5, M42, M40), rail networks and Birmingham International Airport. Getting to and from FBN Studios is easy.
Our location, close to Birmingham in the centre of England, gives us easy access to specialist manufacturers and suppliers, wherever they are based in the world.
And when your show or production hits the road, we can reach any UK venue, and even European cities such as Paris, Brussels and Amsterdam, in a single drive.
We have room for virtually any project, with a huge open floor-space and access for the largest of equipment.
• Uninterrupted floor space 42 metres wide x 39 metres long (1,600 square metres)
• Height clearance of 18.5 metres – enough to drive in any truck or rig
• 500 tonne weight capacity in roof
