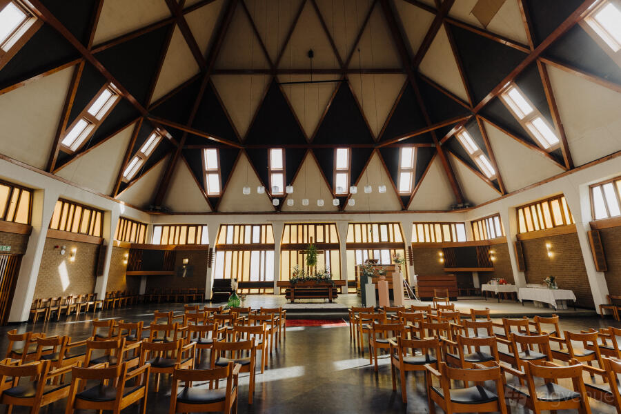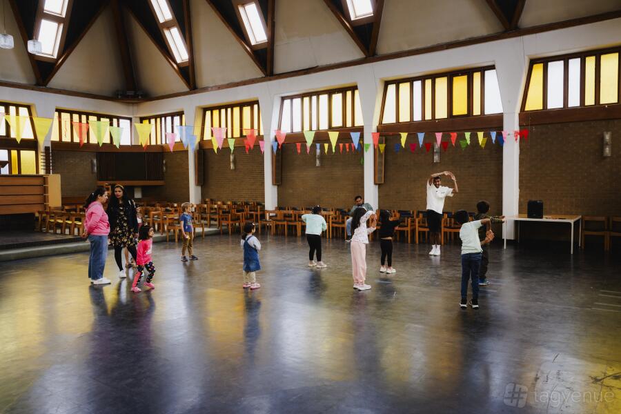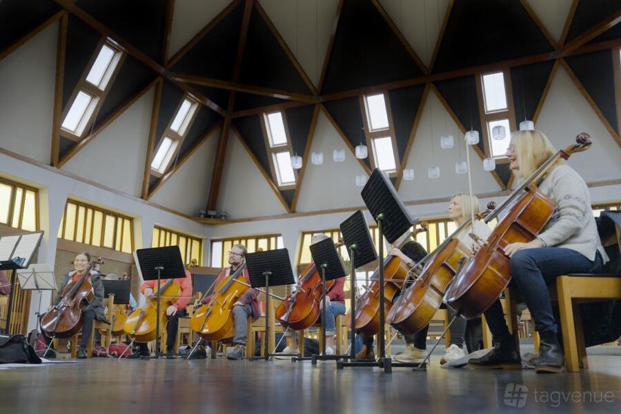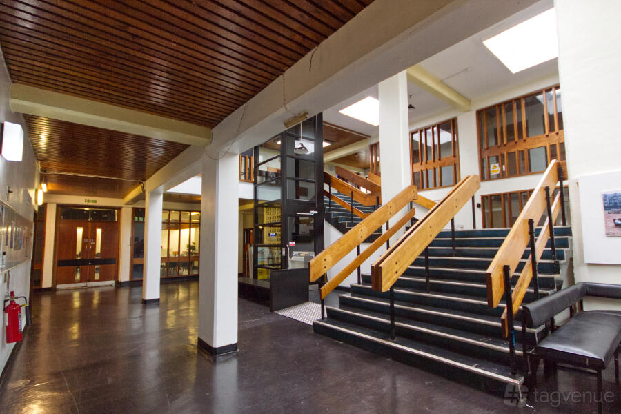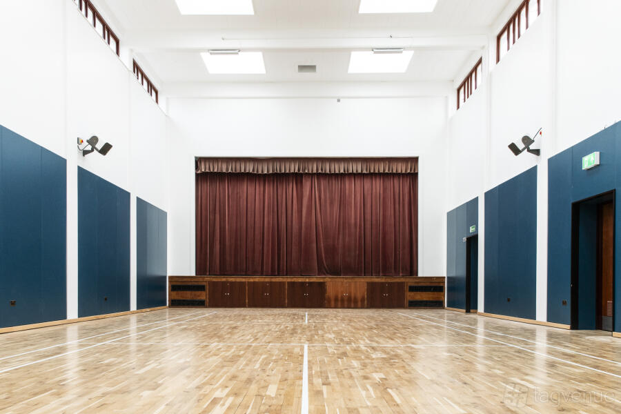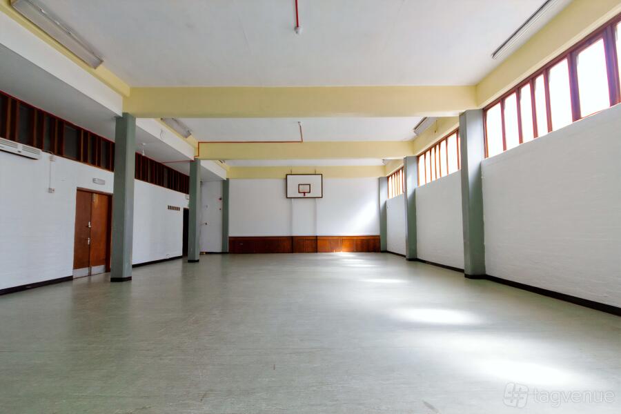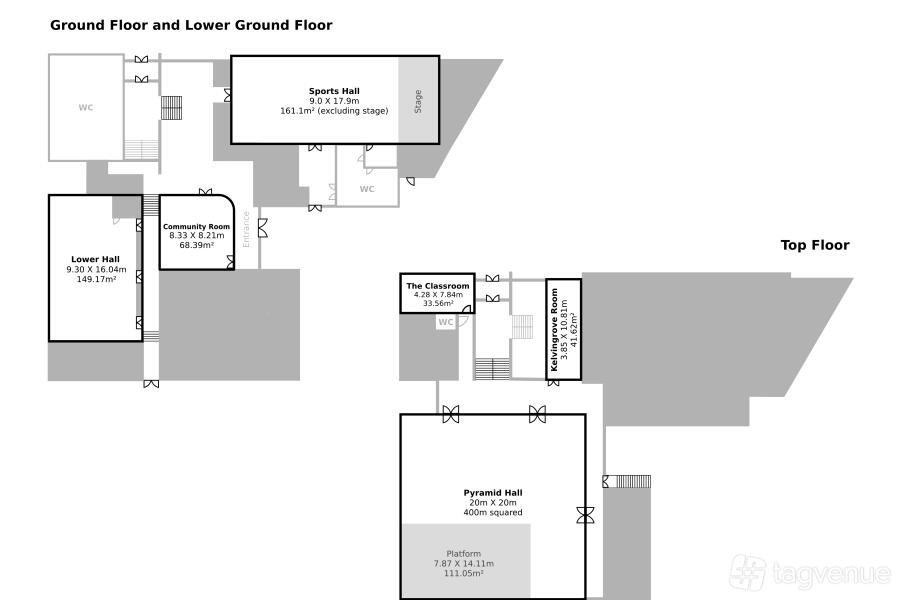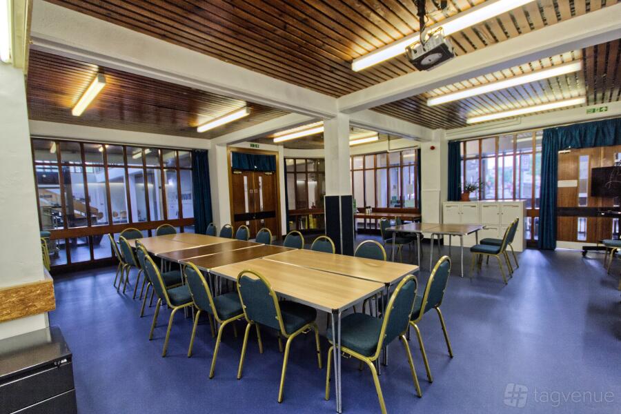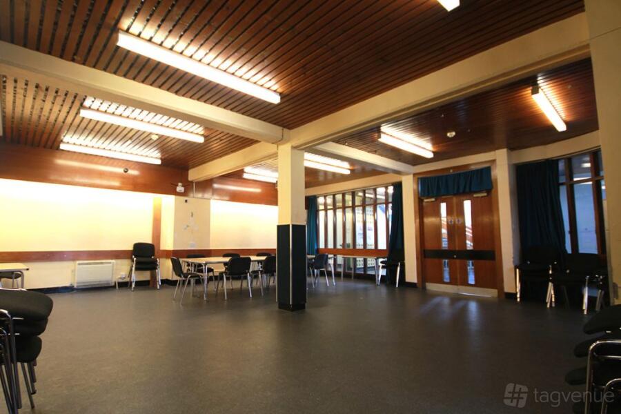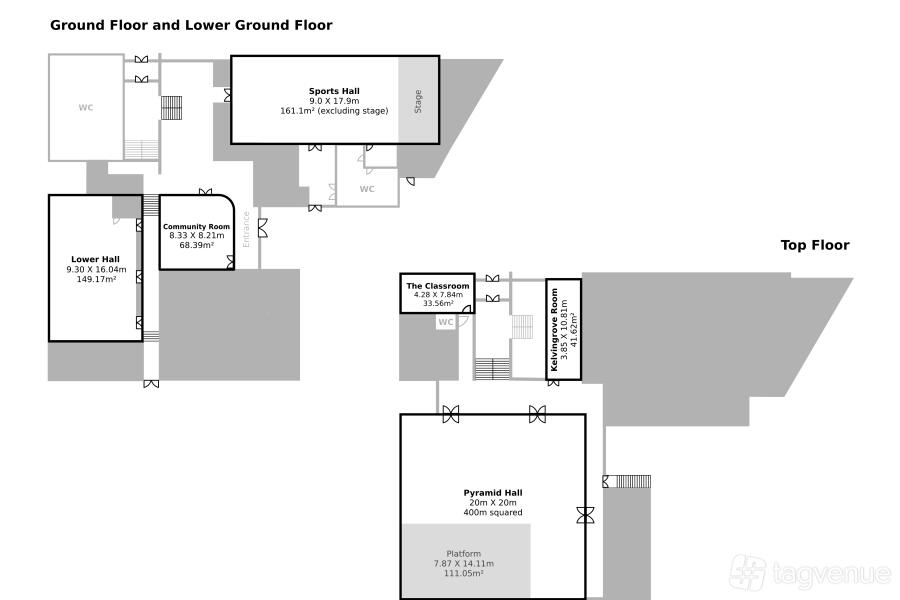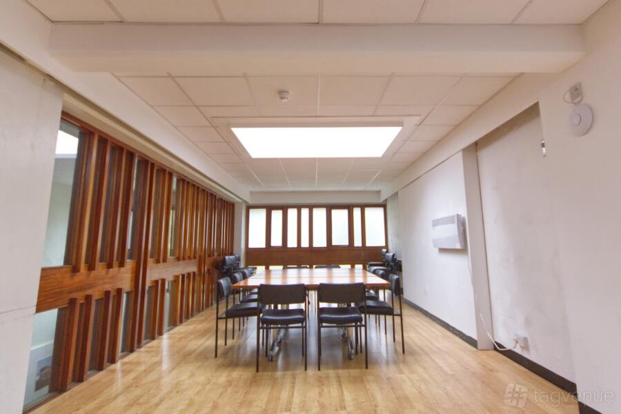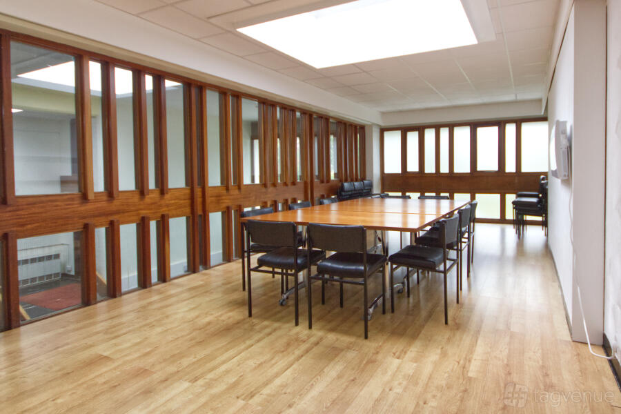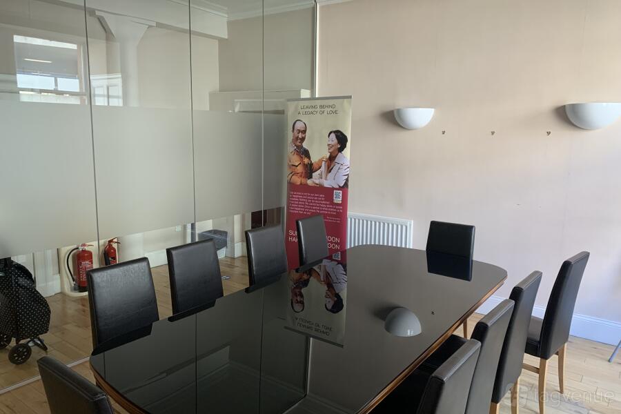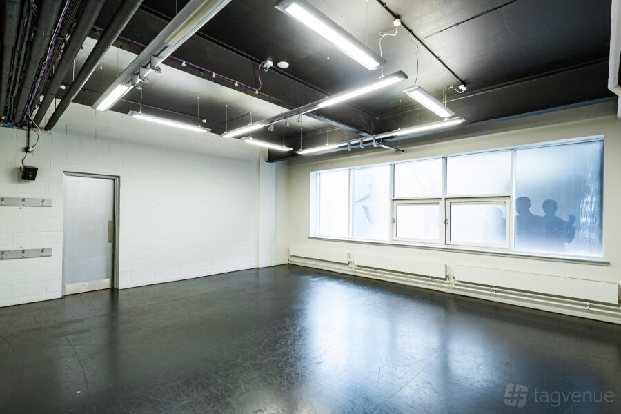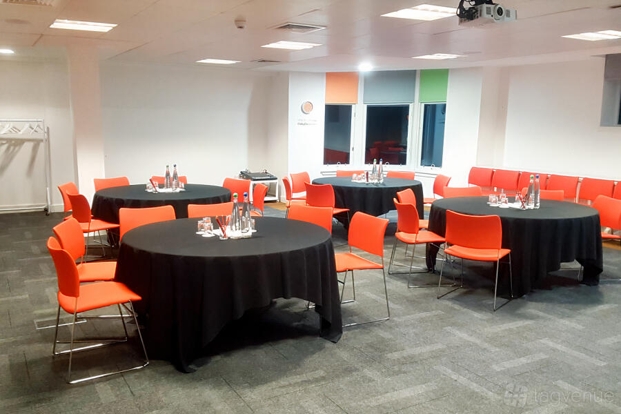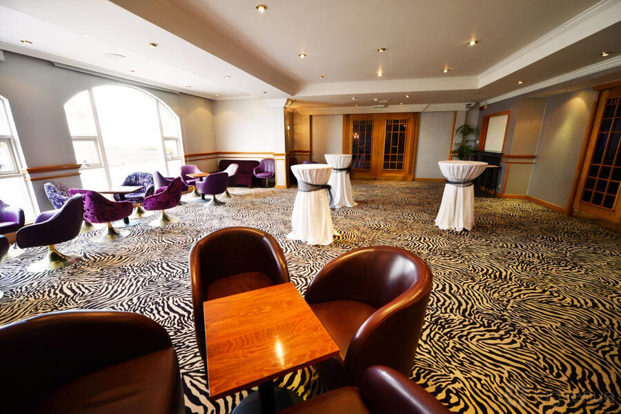The Classroom at The Pyramid at Anderston
About this space
The Classroom is a no frills space, ideal for meetings, workshops, small exercise classes, and children’s classroom and learning area. It is on the second floor, with direct access to an accessible toilet. a private and quiet space for training, meetings in comfort.
Prices
Capacity
Catering and drinks
Facilities
Music & sound equipment
Accessibility
Rules of the space
Allowed events
Host rules
No loud music after 10 pm
No smoking or vaping in the building or near the main entrance
No pets allowed
Outside catering is allowed
Furniture must be moved back to where you found it
Children must be supervised at all times
Helium balloons are prohibited in our building, and the use external equipment such as a bouncy castle or similar must be agreed in advance and insurance must be in place.
No use of smoke, fog or haze machines
Cancellation policy: Custom
About The Pyramid at Anderston
The Pyramid at Anderston was designed by Glasgow architects Honeyman, Jack and Robertson for The Church of Scotland, and was completed in 1968, as part of the redevelopment of the Anderston area. The building is home to twenty-two rooms – used as meeting and workspaces as well as three larger community halls, including the beautiful Pyramid Hall, with its unique shape and original wood features, and fully refurbished Sports Hall.
From 1968 to 2019 the building operated as the Anderston Kelvingrove Parish Church. In 2018, The Pyramid at Anderston Trust formed a community membership organisation, and in 2019 they purchased the building with a grant award from the Scottish Land Fund to ensure that The Pyramid continued to function as a community-led space at the heart of the Anderston neighbourhood, with six spaces available for commercial event hire.
Other spaces and event packages at this venue
hire fee / per hour
hire fee / per hour
hire fee / per hour
hire fee / per hour
hire fee / per hour
