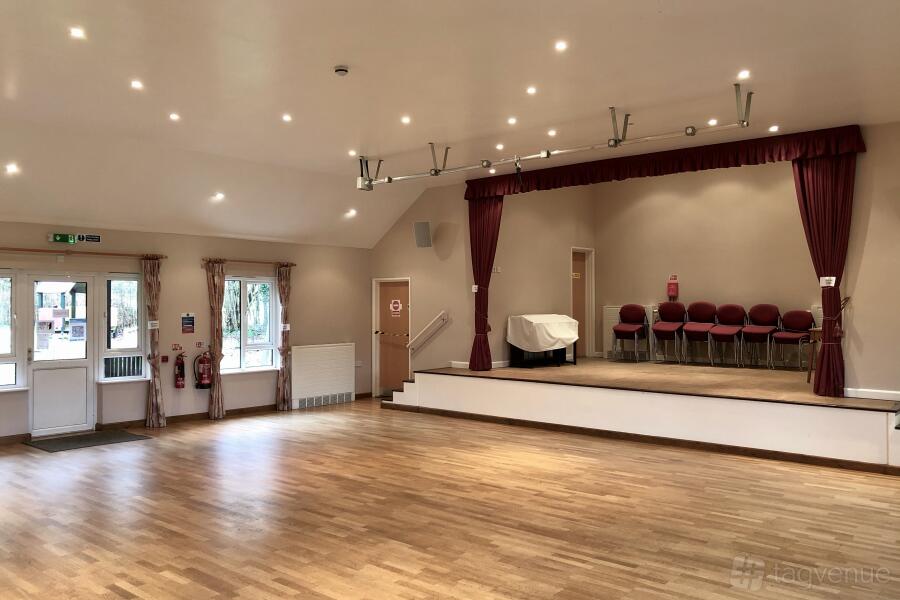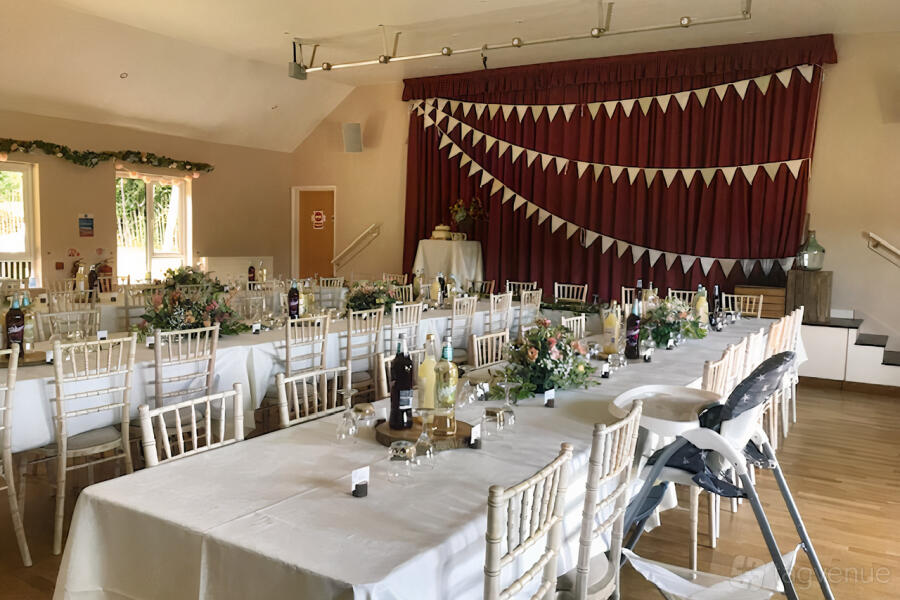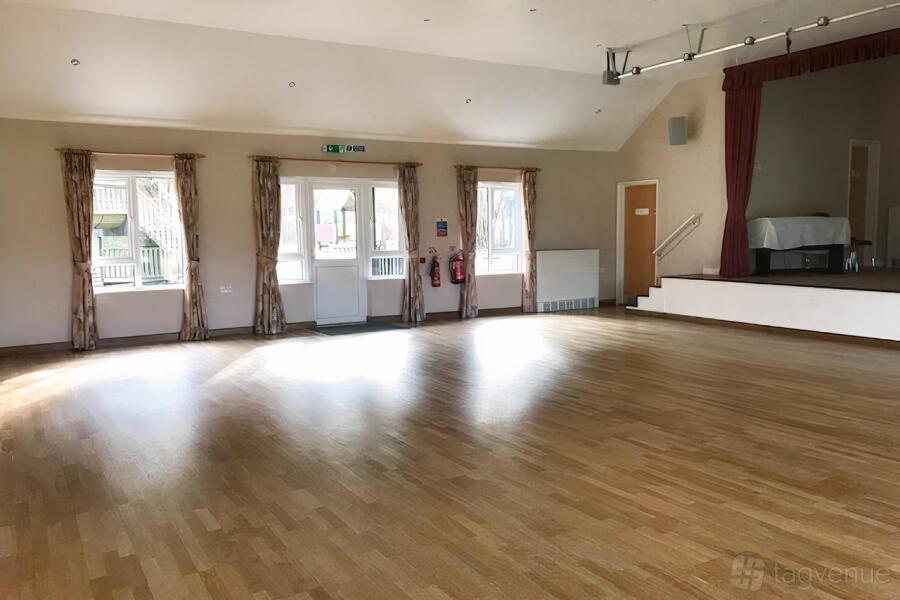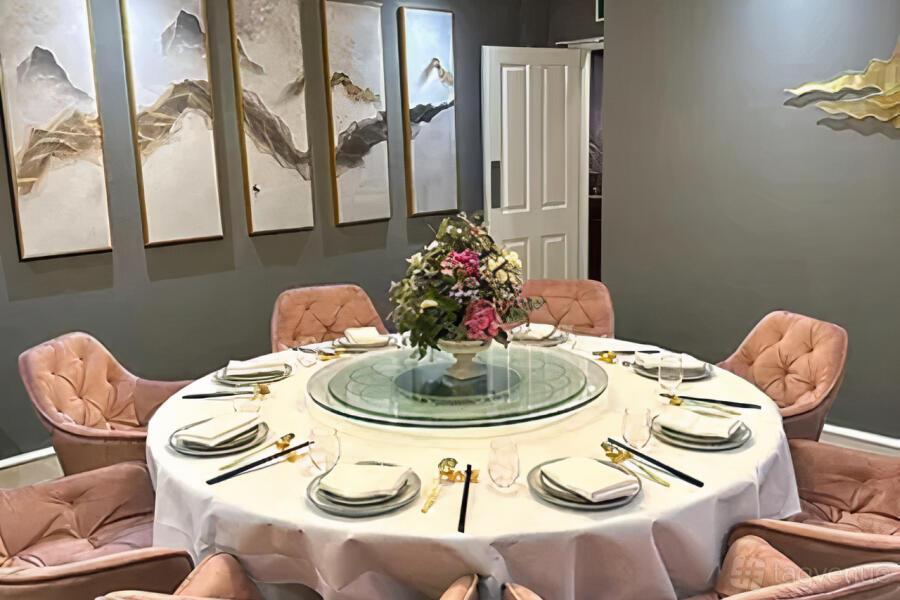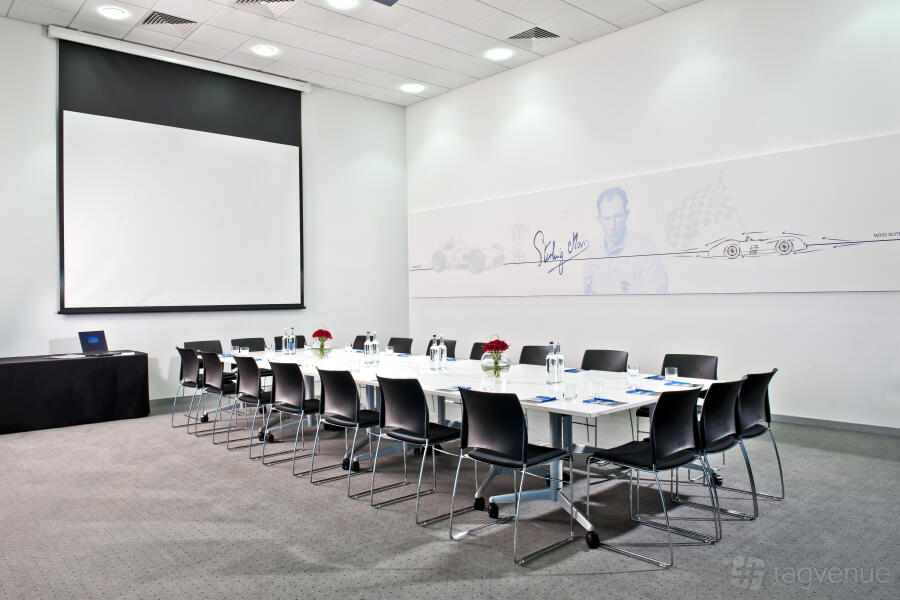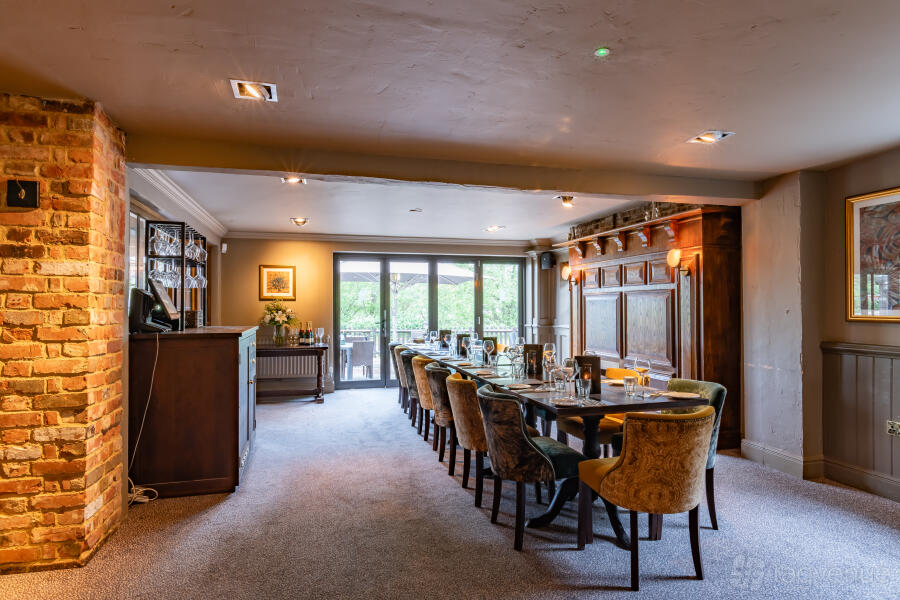Meeting Room at Hascombe Village Hall
About this space
Introducing our versatile meeting room, perfect for your needs.
This bright, day-lit space measures 7 meters by 4 meters and features three Velux windows that fill the room with natural light. The room is fully wheelchair accessible with step-free access, ensuring a comfortable experience for all attendees.
Equipped with a table and chairs for a productive meeting, it also comes with a small kitchen area for your convenience. Whether it's a brainstorming session, a team meeting, or a client presentation, this meeting room is ready to accommodate your needs.
Prices
Capacity
Catering and drinks
Facilities
Music & sound equipment
Accessibility
Rules of the space
Allowed events
Host rules
Damage to the space may result in extra costs.
Cancellation policy: Flexible with Grace Period
About Hascombe Village Hall
Hascombe Village Hall is located in the village of this name in Surrey; an idyllic village surrounded by beautiful English countryside, in the Surrey Hills Area of Outstanding Natural Beauty.
Hascombe Village Hall has two separate areas which can be hired, the main large hall with raised stage area and a separate smaller meeting room upstairs. The main hall opens onto an open veranda with patio area facing the village green.
The main hall has a beautiful fitted kitchen complete with everything you need to host your event:
· Kitchen with cooker, microwave, hot water urn, tea kettles, jugs, crockery, cutlery and glassware
· Outdoor Play Area
· Stage (5 metres x 4 metres), with piano
· PA System available on request
· Licensed to hold up to 120 people (if not seated (Seating capacity is 80 plus 20 on stage)
· Size: 9.5 metres x 10 metres
Other facilities include:
· Wi-fi
· Emergency telephone
· Hearing Loop
· Car Parking for 30 cars situated opposite the hall
· Outdoor Children’s Play area and (please note this is a public area run by Waverley BC and so not included as part of the hall hire)
· Male and female toilets plus a wheelchair accessible toilet with baby changing facilities
· Cloakroom/changing room with showers
The first floor meeting room has:
· Table & Chairs
· Small Kitchen
· Size: 5 metres x 4 metres
· Bright day-lit room with three velux windows
· Fully wheelchair accessible with step free access
In addition to seating for 80 in the main hall, there is capacity of an additional 20 on the stage.
The hall can be hired as a private hire venue for any type of event.
Other spaces and event packages at this venue
hire fee / per hour
hire fee / per hour
