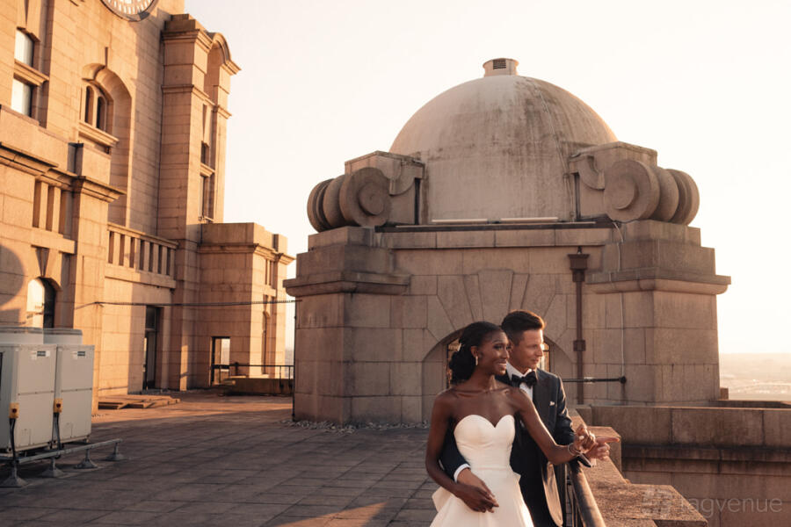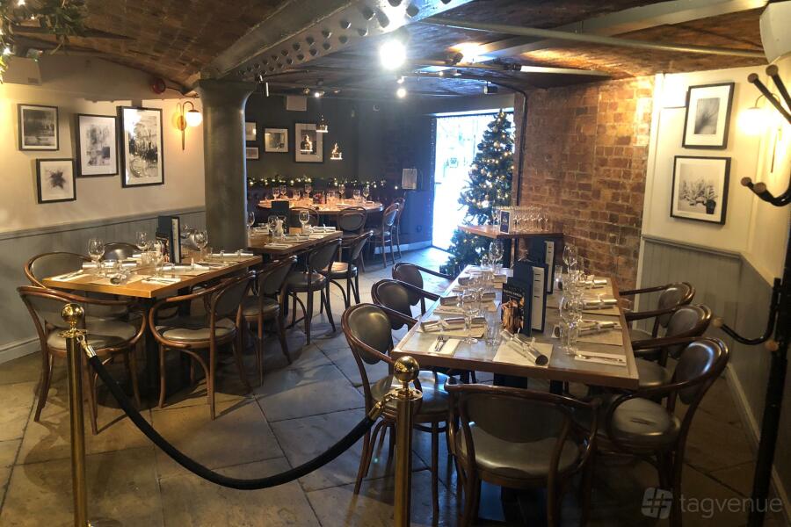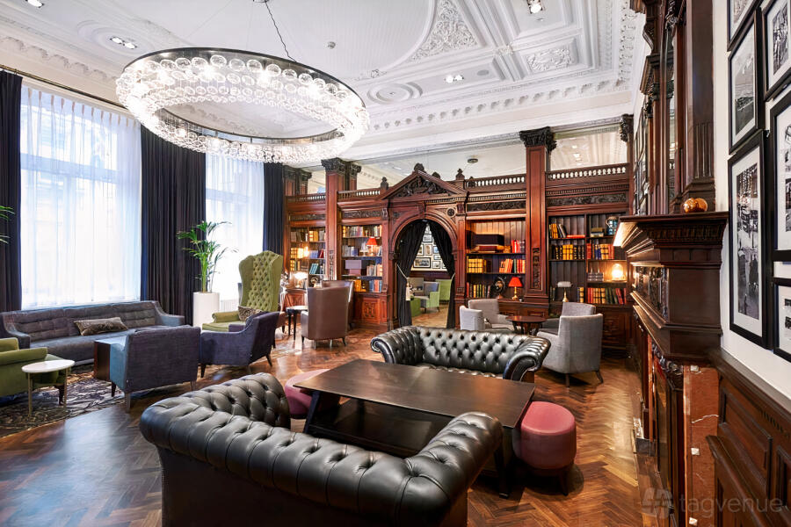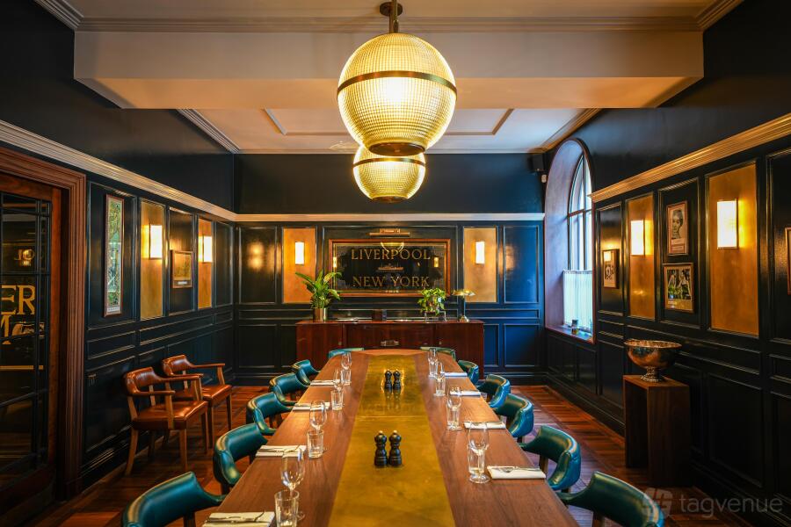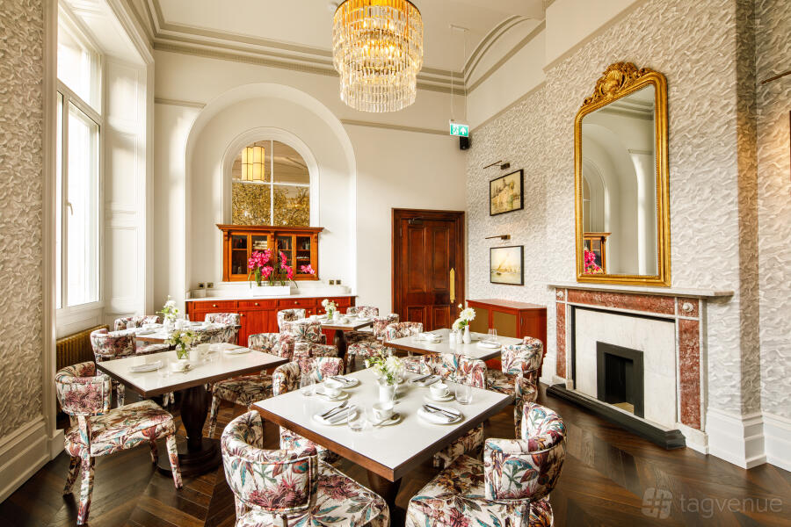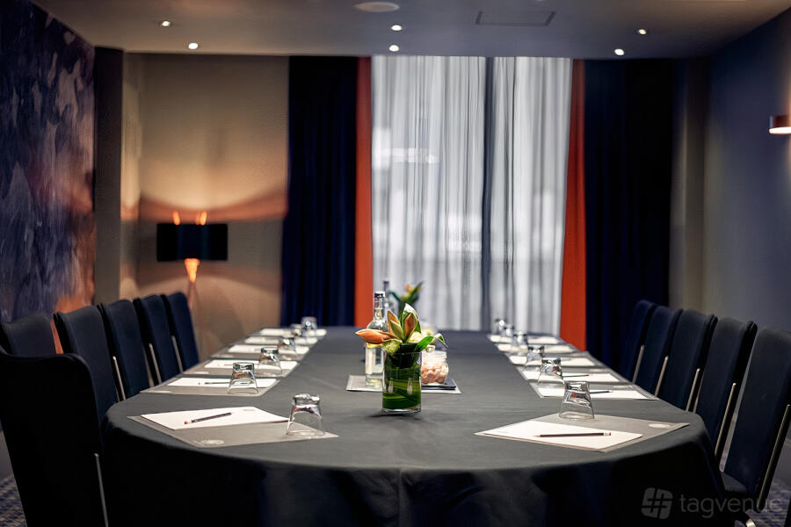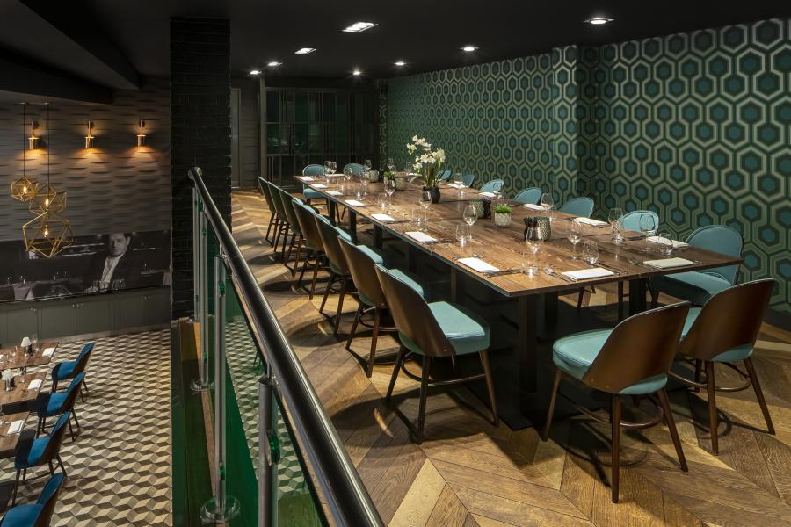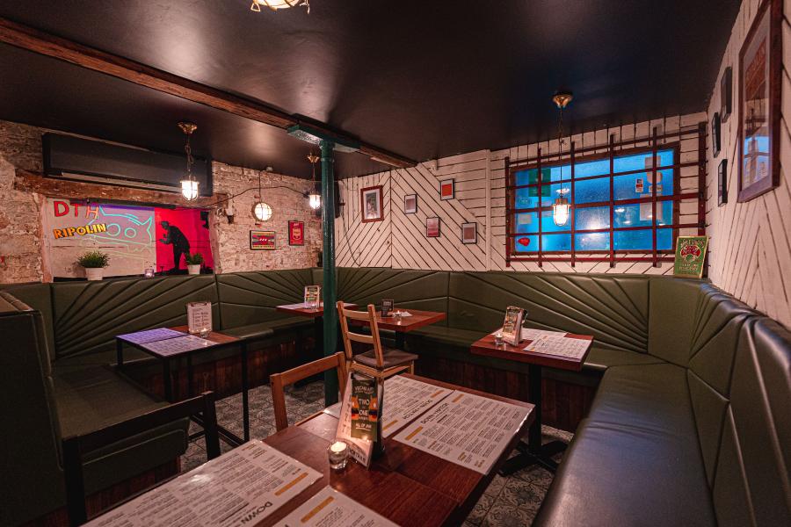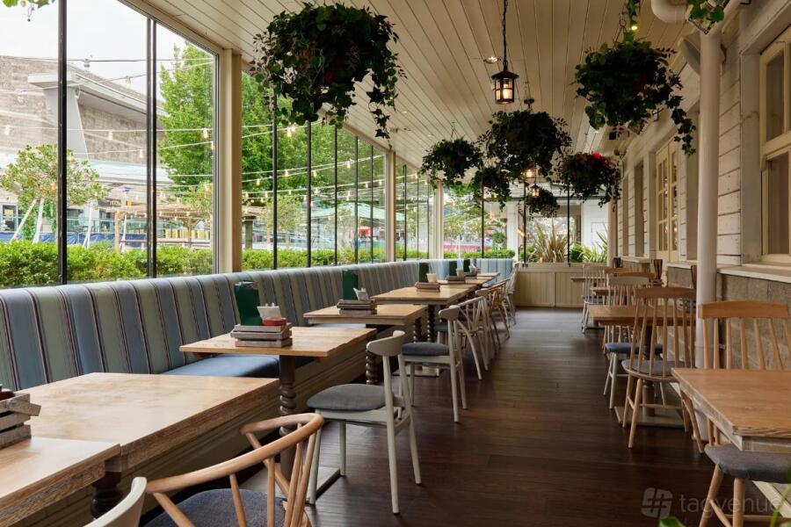The Boardroom at The Royal Liver Building
About this space
Upstairs on the 9th floor is our visually stunning, oak-panelled Boardroom.
Boasting luxurious original features throughout, the Boardroom creates a dramatic backdrop to meetings, lunches and dinners in the heart of the City. This historic meeting and private dining room is one of the oldest in Liverpool, having played host to the Royal Liver Friendly Society for over 100 years.
Prices
Capacity
Catering and drinks
Facilities
Music & sound equipment
Accessibility
Rules of the space
Allowed events
Host rules
Clients can bring their own catering with a kitchen hire fee added to venue hire.
Maximum capacity is 200. Standard Venue hire is up until 1am, with the option for a late licence for an extra hour until 2am at an extra cost.
We regret that as a Grade 1 Listed Building open flames, smoke machines, compressed gas and confetti are not permitted. For a full list of restrictions please ask your Event Manager.
Reviews and ratings
(2 reviews and ratings - )
About The Royal Liver Building
Construction began on the Royal Liver Building in 1907, when it was designed as an office for the 6,000 employees of the Royal Liver Group.
The innovative construction was one of the first in the world to be made using reinforced concrete, in fact some people thought it would prove impossible to build!
Atop each tower stand the mythical Liver Birds, designed by Carl Bernard Bartels.
Popular legend has it that while one giant bird looks out over the city to protect its people, the other bird looks out to sea at the new sailors coming in to port.
It is also often said that if one of the birds were to fly away the city of Liverpool would cease to exist.
Other spaces and event packages at this venue
hire fee / per morning




