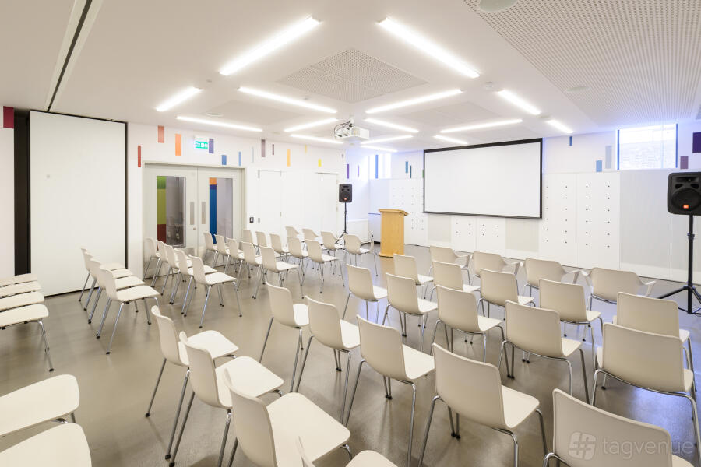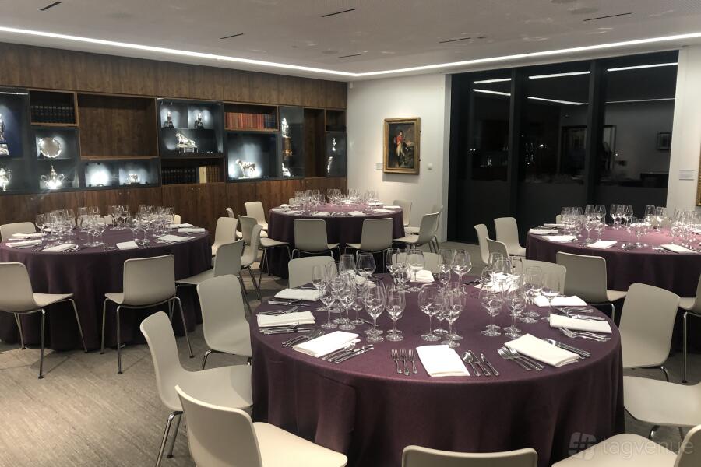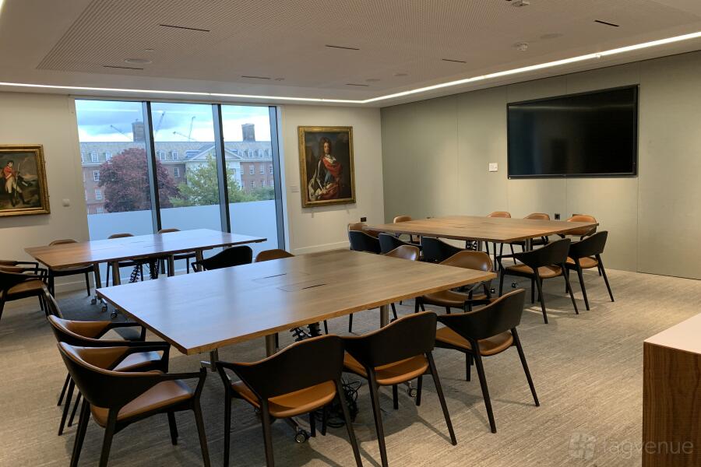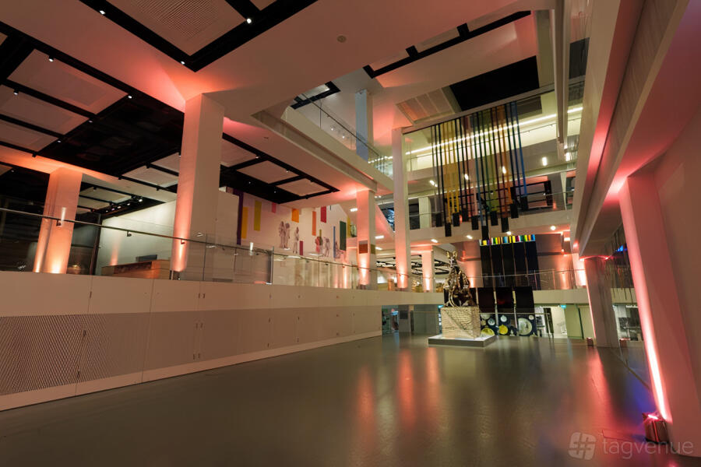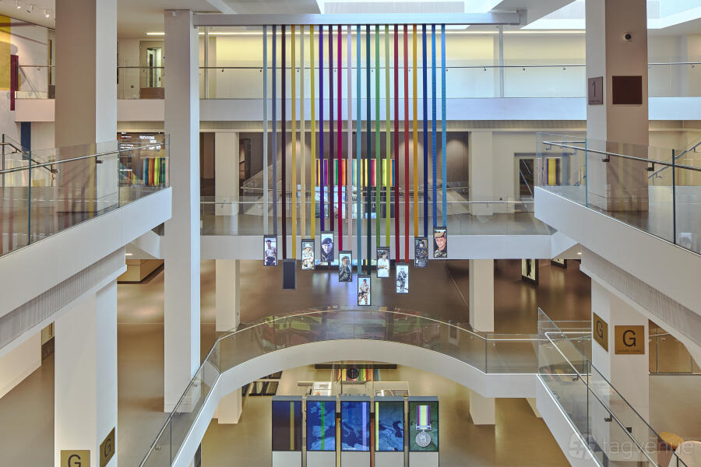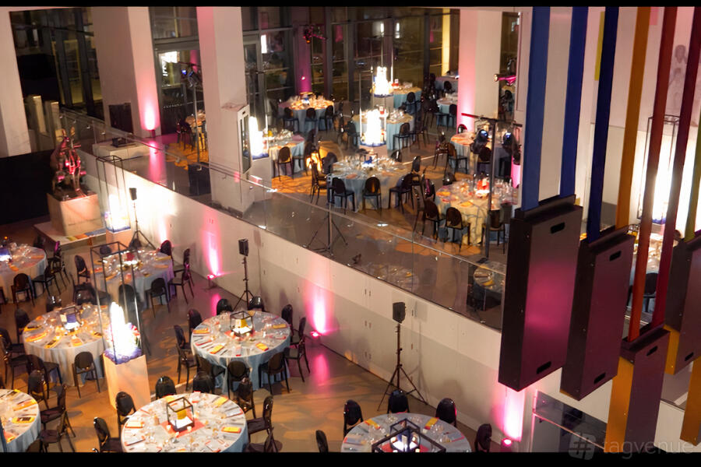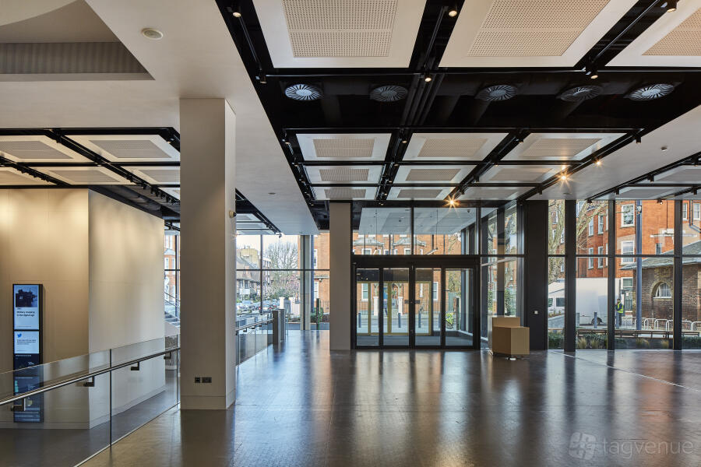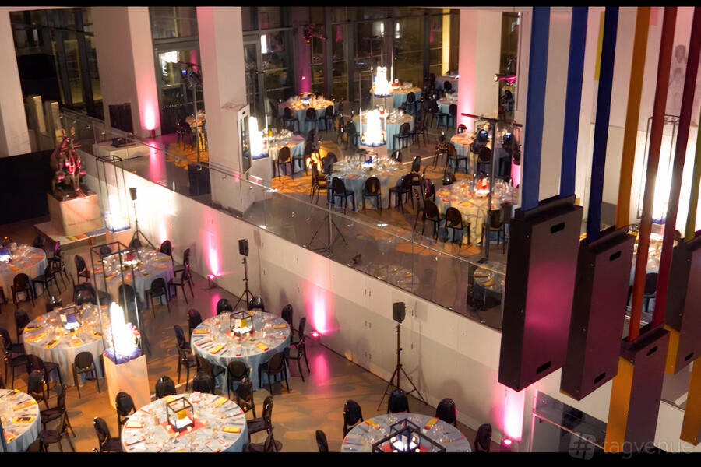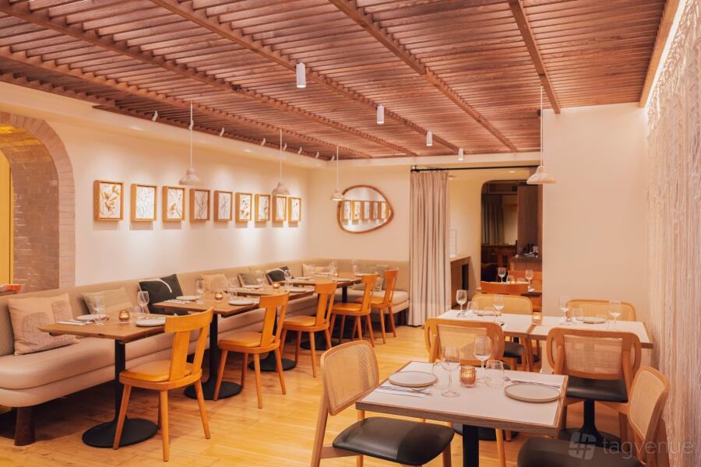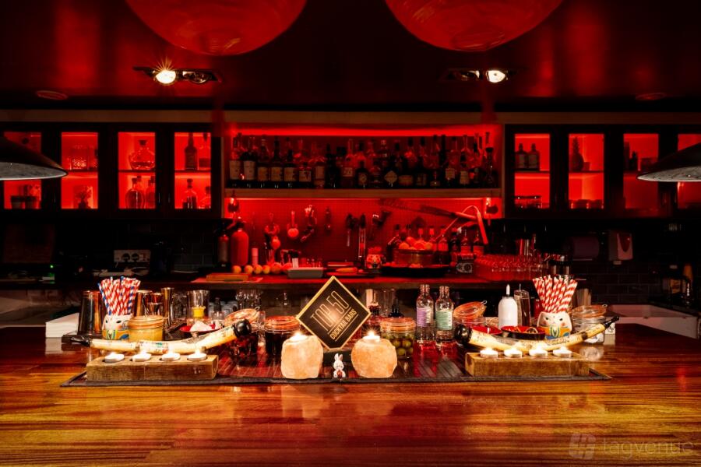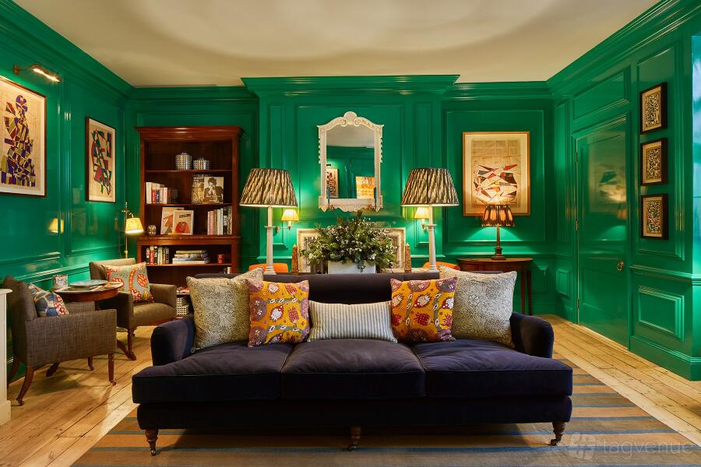Cafe at National Army Museum
About this space
The L-shaped Cafe is split into two sections for events - C1 and C2. C1 overlooks the Atrium and Foyer and us used in conjunction with these spaces for larger events. C2 is a stand-alone space, connecting directly with the museums main entrance.
The Cafe is located on the mezzanine level at the front of the museum. A light, open spac, it's modern design includes a full-height glass facade looking onto Royal Hospital Road.
Features Include:
- Fixed service counter
- Fixed banquette seating
- Removable tables, sofas and oak chairs
- Feature lights
- Kitchen facilities
- Localised speakers with input
- Lighting grid with 6 presets
Event offers and packages
Christmas Party Offers
Included in the price is the venue hire, additional security for the evening, all equipment and an onsite event manager.
3 course seated dinner, 1/2 bottle of wine per person, tea or coffee and a mince pie.
The menu can be sent upon enquiry.
For more information please enquire with our team.
Prices
Mentioning your budget will help me propose the best option for your needs.
Mentioning your budget will help me propose the best option for your needs.
Mentioning your budget will help me propose the best option for your needs.
Mentioning your budget will help me propose the best option for your needs.
Mentioning your budget will help me propose the best option for your needs.
Mentioning your budget will help me propose the best option for your needs.
Mentioning your budget will help me propose the best option for your needs.
Capacity
Catering and drinks
Facilities
Music & sound equipment
Accessibility
Rules of the space
Allowed events
Host rules
No smoking in the building
Cancellation policy: Standard 60 day
About National Army Museum
Designed to be a 21st century public space and facility, the National Army Museum delivers new opportuintes for staging creative events in London.
The National army Museum is located on Royal Hospital Road in Chelsea and comprises 10,0002m2 of floor space. An open integrated building, our floors are arranged around a bright central atrium, and house five permanent galleries, a space for temporary exhibitions , and facilities for education and events. Embedded into the whole museum is a state-of-the-art IT infrastructure which supports the latest communication and presentation tools. Free Wi-Fi is available throughout.
Open seven days a week, we offer purpose-built meeting and conference facilties for businesses to hire, These include the Foyle Centre, a suite of flexible spaces on the lower ground floor, and the well-appointed Boardroom on the second floor. Our public spaces also lend themselves to events. Arranged at different heights, the Foyer, Atrium and Cafe form a dynamic group of visually connected spaces at the front of the building and can be hired individually or together for larger events.
Other spaces and event packages at this venue
hire fee / per day
hire fee / per day
hire fee / per evening
hire fee / per evening

