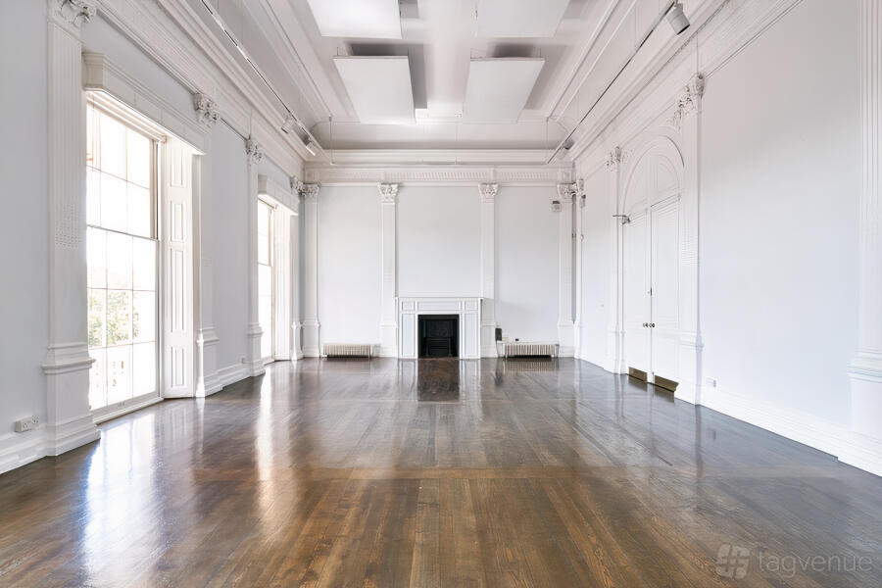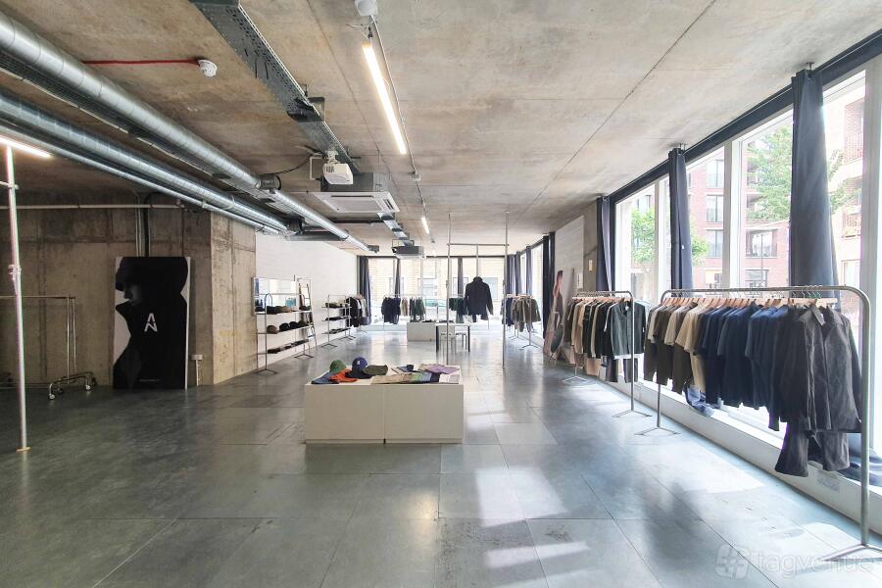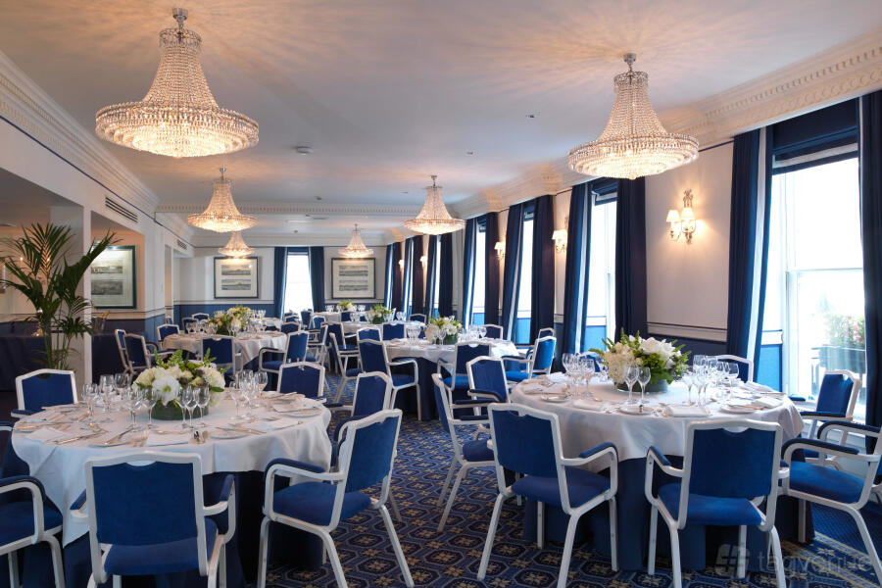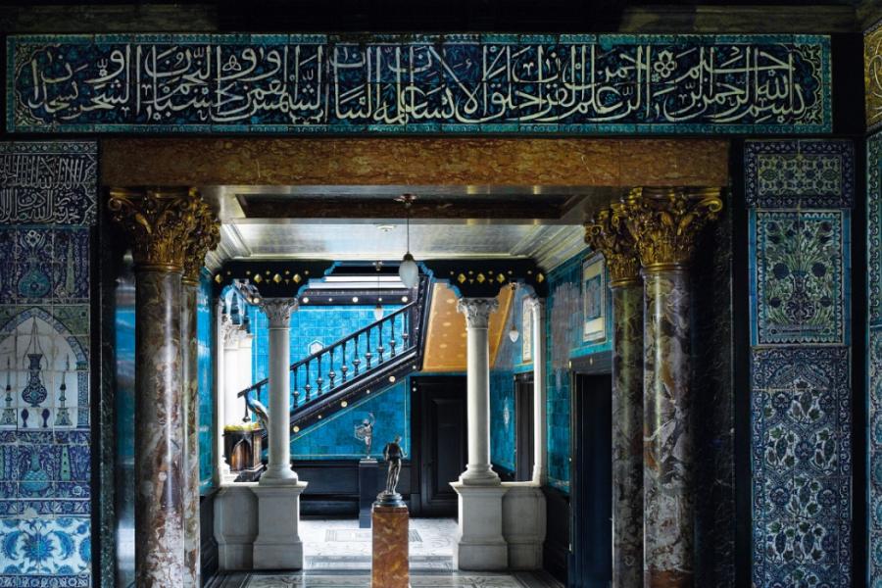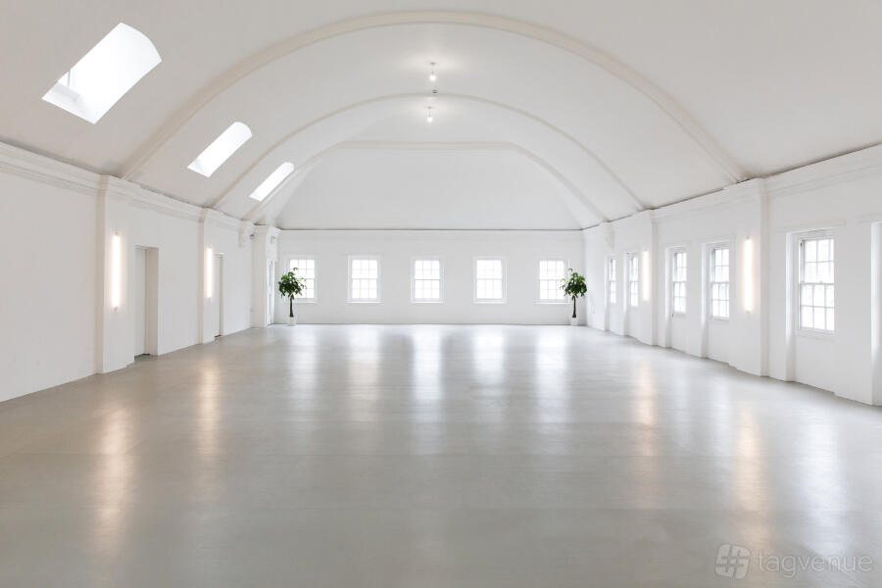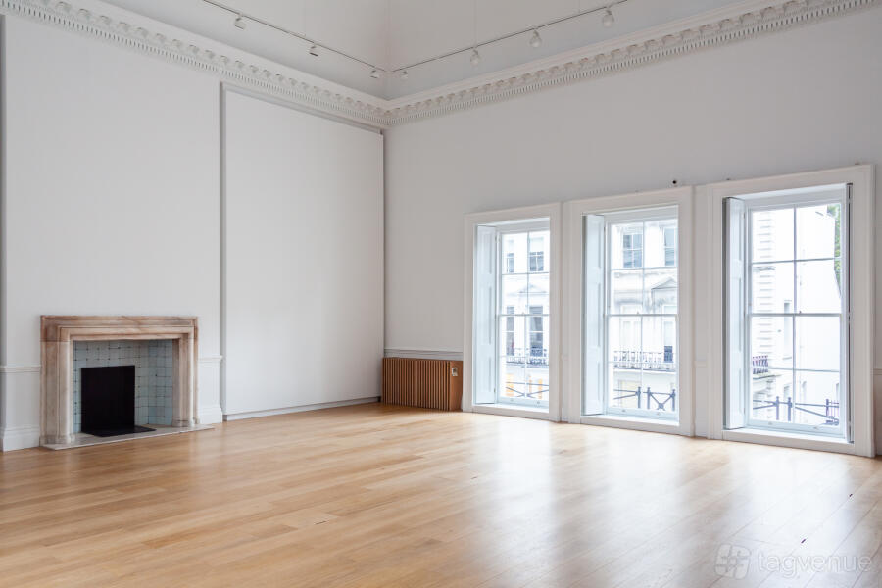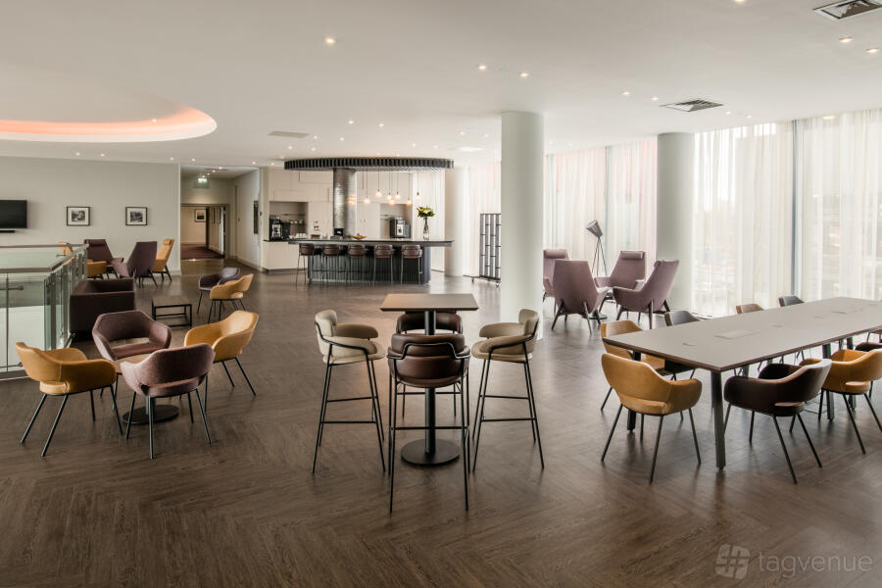Main space at Asylum Chapel

About this space
Size: The main space is approximately 14m x 11m. See the chapel floorpan for detailed dimensions.
Toilet facilities: The chapel has two toilets on site.
Power: The chapel has 10 electricity sockets and a single phase 32 amp plug.
Lights: 3 strip lights and optional festoon lighting.
Chairs and tables: The chapel has 120 chairs available and sizx trestle tables (68.5cm x 182cm).
Parking: No parking on the estate, there is free parking on Asylum Road.
Kitchen: The chapel has no kitchen.
Sound restrictions apply: We do not have a licence for live bands so only background music is allowed.
Weddings: Morning or Afternoon ceremony. Please see our prices below for Monday - Thursday and Friday - Sunday weddings.
Prices
Capacity
Catering and drinks
Facilities
Music & sound equipment
Accessibility
Rules of the space
Allowed events
Host rules
Working hours are 8am - 9.30pm
Grade II listing means nothing can be affixed to the walls
No exterior shots allowed
Cancellation policy: Standard 60 day with Grace Period
Reviews and ratings
(30 reviews and ratings - )
Asylum Chapel is a #Supervenue
About Asylum Chapel
A beautiful distressed Grade II listed Georgian chapel established in 1827.
The chapel was bombed in WWII and lost its roof and floor which were replaced in the 60's.
The interior remains largely in shell condition but with concrete floor and modern toilet facility. The original stained glass windows and memorial plaques remain.


