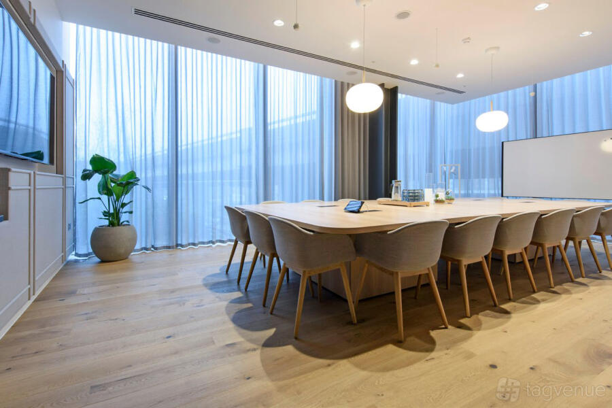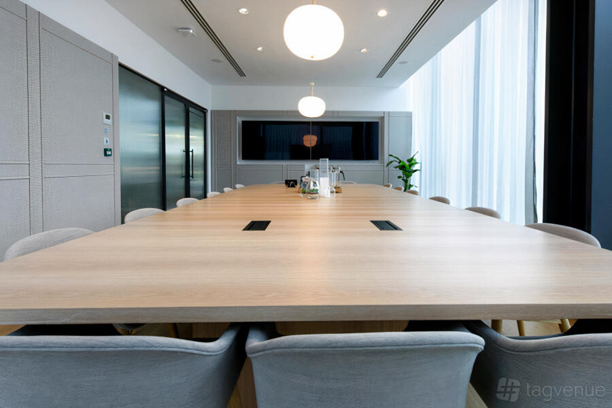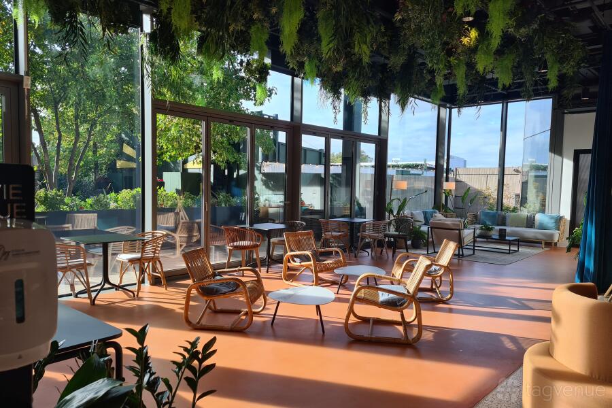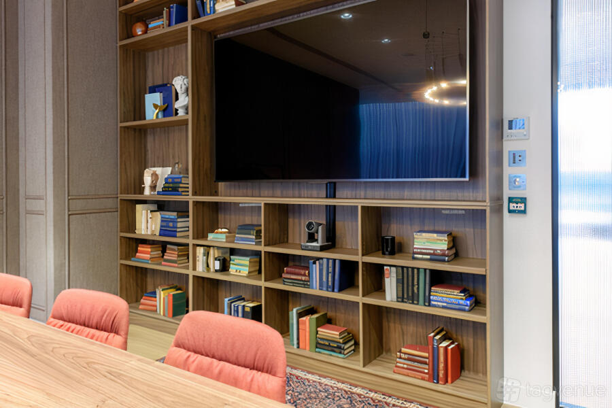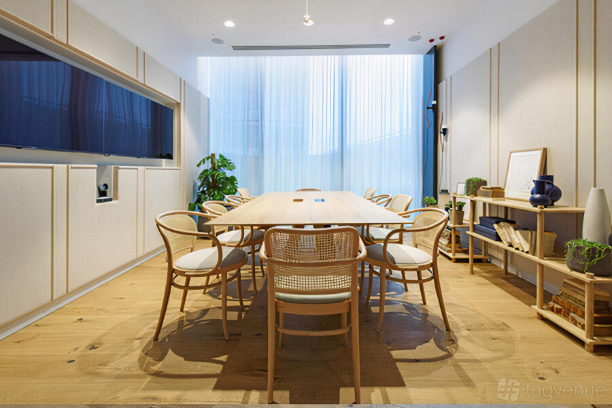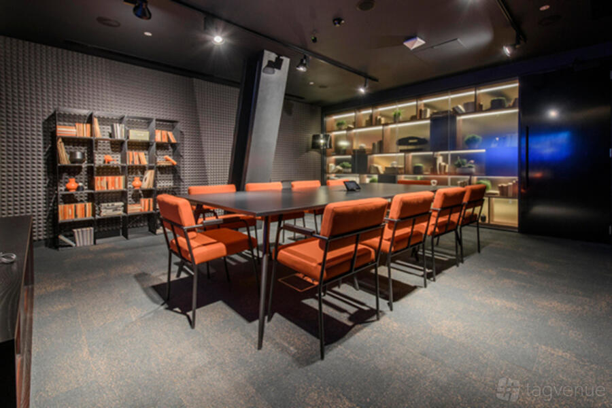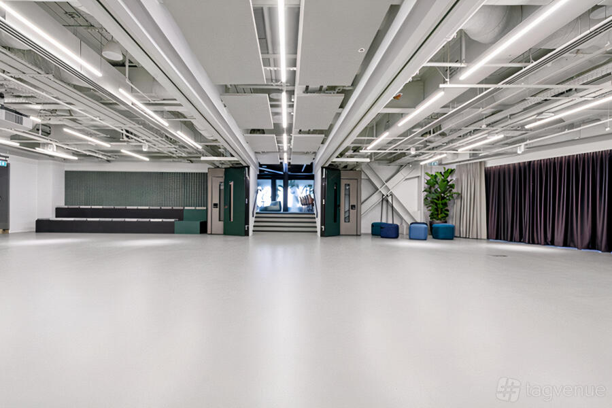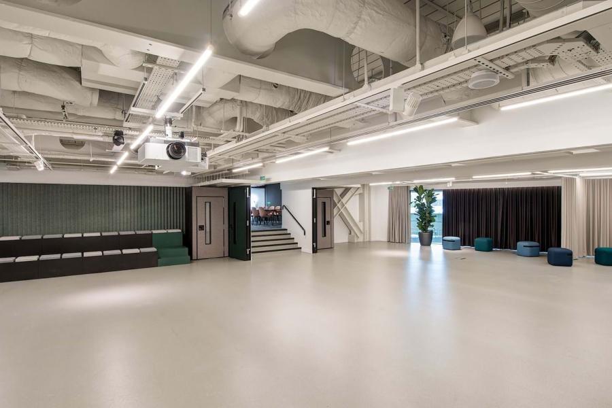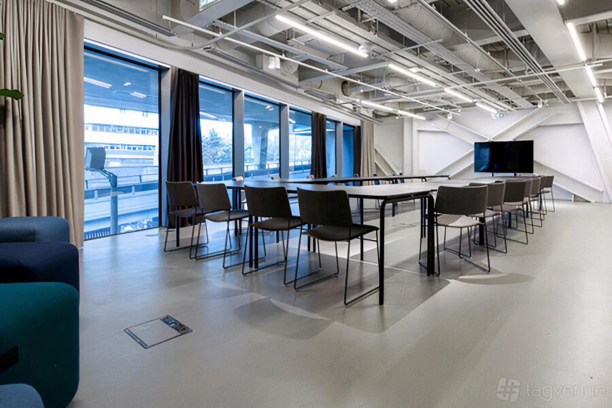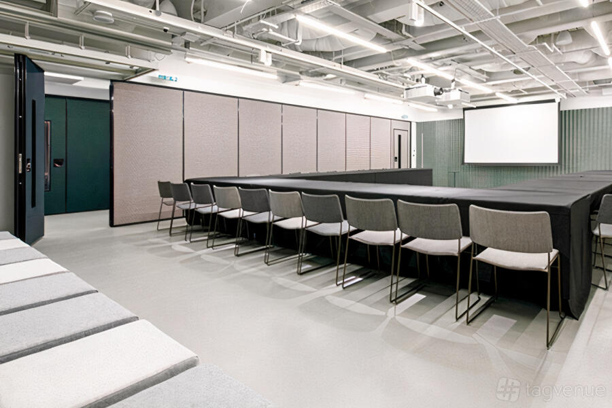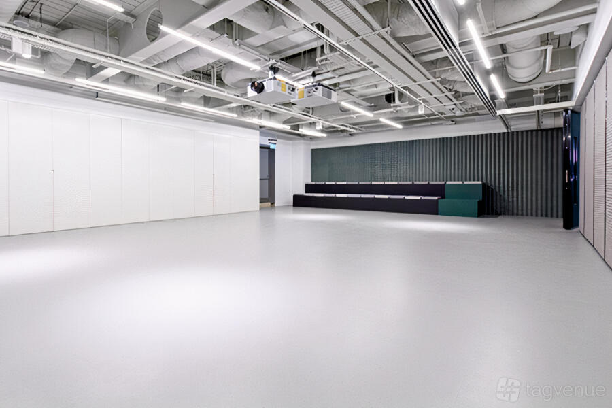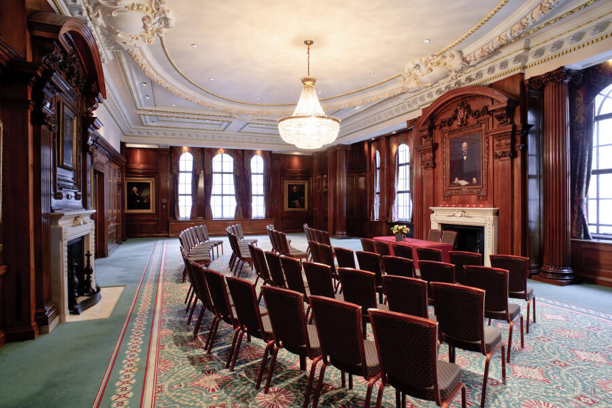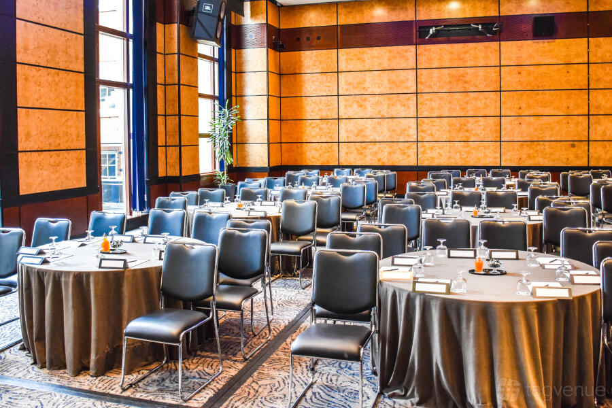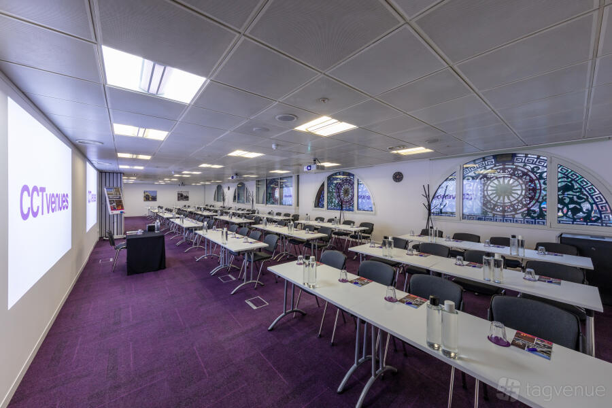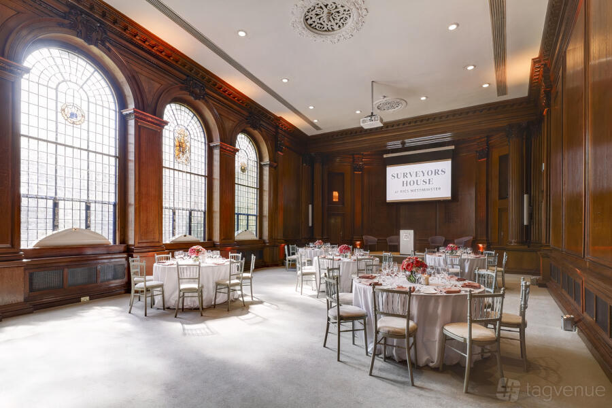Whole lower ground floor at Storey Club Paddington
About this space
Downstairs, there’s a large and flexible event space with seating for up to 220 that can be dressed or configured to suit any event – or divided into two workshop studios, perfect for training or presentations.
An Urban Oasis with comfy chairs, low lighting, blankets and slippers, where you can draw back the curtain, kick off your shoes and relax.
You can also use two of the meeting rooms: The Parlour and Music room.
Prices
Capacity
Catering and drinks
Facilities
Music & sound equipment
Accessibility
Rules of the space
Allowed events
Host rules
- Smoking inside is prohibited.
Cancellation policy: Custom
About Storey Club Paddington
Designed by award-winning architects Gensler, Storey Club Paddington blurs the boundaries between home and office.
There are six bookable rooms, each with its own distinct identity inspired by the home: a boardroom-style Library, a green and leafy Garden Suite, a fully equipped Kitchen and Dining Room, a recording studio-inspired Music Room and artist studio-style Atelier. With all the tech you need ready to hand, from video screens to unbreakable Wi-Fi.
Downstairs, there’s a large and flexible event space with seating for up to 220 that can be dressed or configured to suit any event – or divided into two workshop studios, perfect for training or presentations. And optional catering, by request.
Other spaces and event packages at this venue
hire fee / per hour
hire fee / per hour
hire fee / per hour
hire fee / per hour
hire fee / per hour
hire fee / per hour
hire fee / per day
hire fee / per day
hire fee / per day
