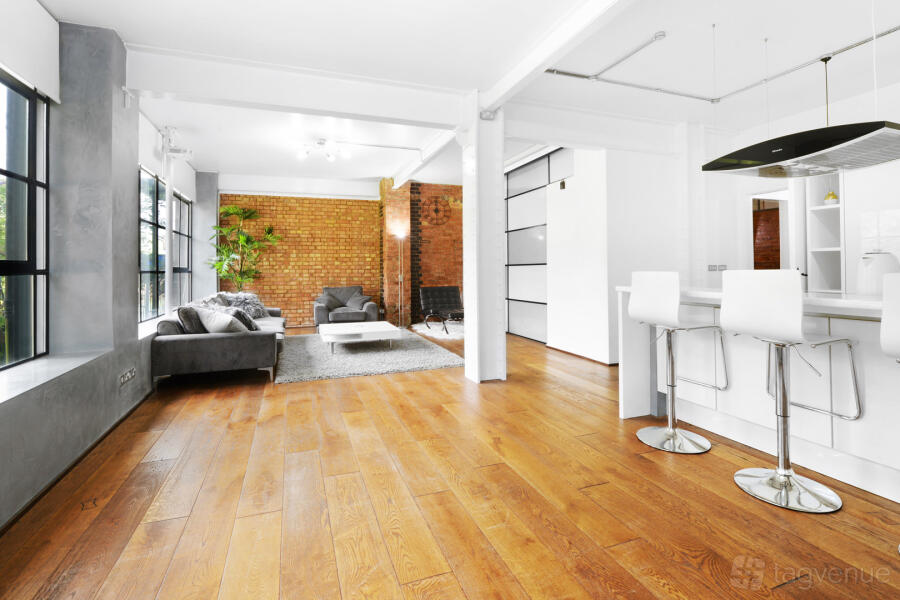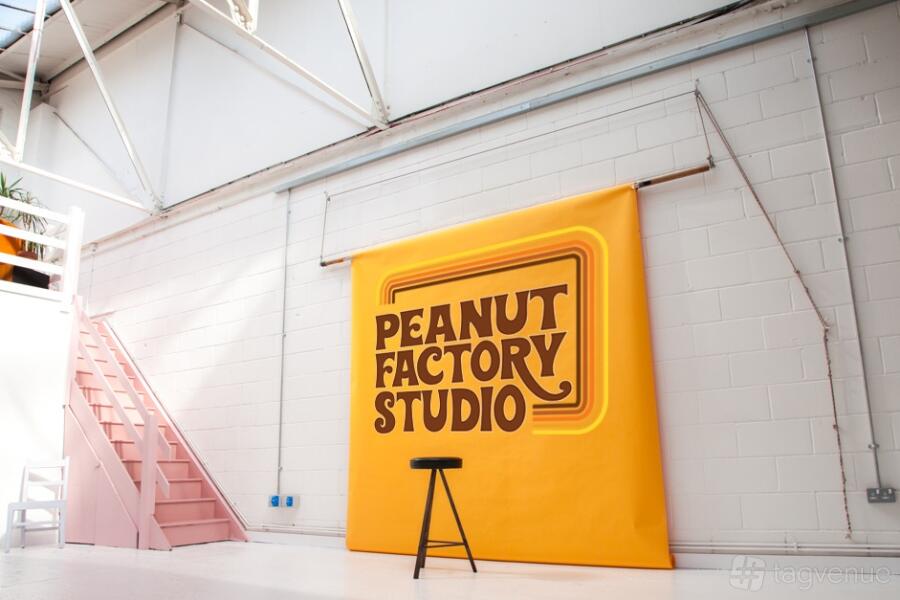Artistic Warehouse Loft at OSLO NINE

About this space
Stunning South-Facing Warehouse Loft – Perfect for Shoots of All Kinds
Key Features:
• All furniture on wheels for easy reconfiguration.
• Wide selection of vintage, mid-century and bespoke industrial designed furniture.
• 120 sq/m open-plan space, perfect for shoots, interviews, content creation & more.
• Large south-facing windows with blackout curtains available for light control.
• Experiential lighting system and lamps, customisable for any mood (see pictures).
• Range of coloured backdrops included and available to use.
• Over 50 beautiful plants
• Lots of props, musical instruments & bluetooth sound system.
• Artwork from local Hackney Wick artists.
• Unique up-cycled, designed & self- built interior, furniture & lighting.
• Experienced owner available for layout and lighting assistance.
• Industrial sized lift level access.
Ideal Uses:
• Photo shoots and editorials.
• Fashion campaigns and TV production.
• Interviews and content creation.
• Any project that requires a visually dynamic and adaptable location.
Designed with creators in mind, this versatile space adapts to your vision. Reach out to book or inquire!
Prices
Capacity
Catering and drinks
Facilities
Music & sound equipment
Accessibility
Rules of the space
Allowed events
Host rules
No smoking in the building. No access to seperate rooms unless permission is granted. Use of coloramas / backdrops must be co-ordinated with host.
Cancellation policy: Flexible with Grace Period
Reviews and ratings
(82 reviews and ratings - )
OSLO NINE is a #Supervenue
About OSLO NINE
This recently renovated warehouse apartment has been designed and furnished to reflect the self built industrial nature of artistic warehouses in East London. It functions as a gallery / exhibition space as well as a photography studio and filming location. It's been designed and built by the owner, an architect and designer and features a range of unique props such as large artworks, mid-century furniture, industrial styled lamps and bespoke light sculptures.
Additionally the space contains a range of mirrors, colored lights, soft boxes, projectors and coloramas. The apartment has around 90 sq/m of usable floor space as well as a bathroom and four bedrooms that can used to store props and equipment etc. Two large structural columns, concrete floors and an 8 m wide bank of original south facing windows contribute the industrial nature of the space.
In addition, the furniture and layout have been designed with adaptability in mind to maximize the functionality of the space as almost all furniture has wheels, all props and lights etc can be moved as nothing is fixed, windows can be covered with specially fitted black out fabric and bedrooms can be utilised as light sources and filming spots due to a continuous band of windows. The owner is also at hand with experience in set building and lighting to support specialist requests regarding layout and set alterations.









