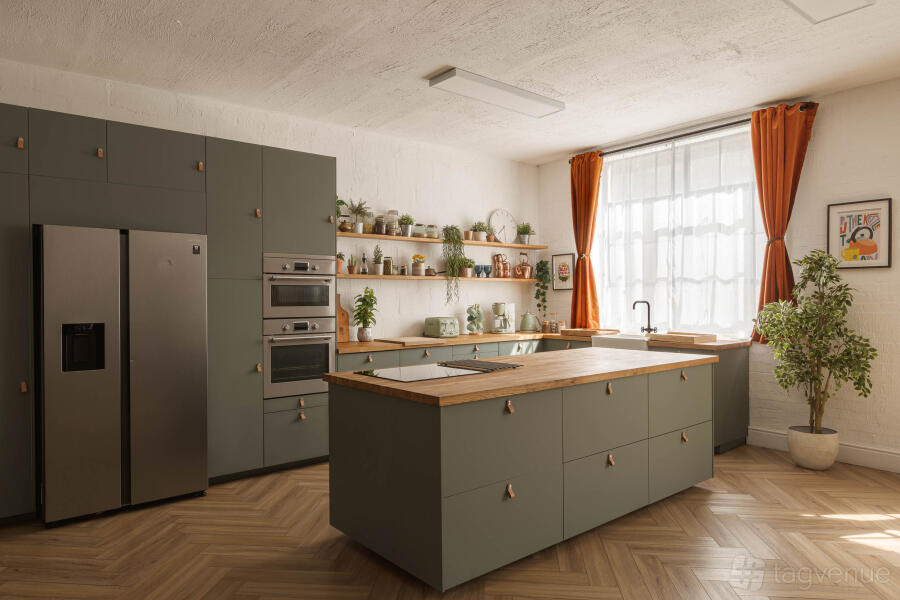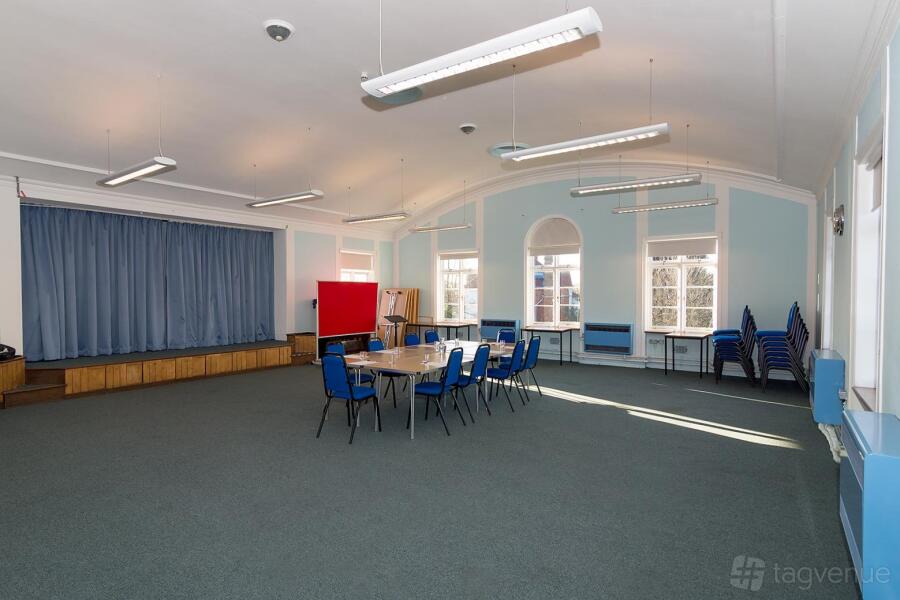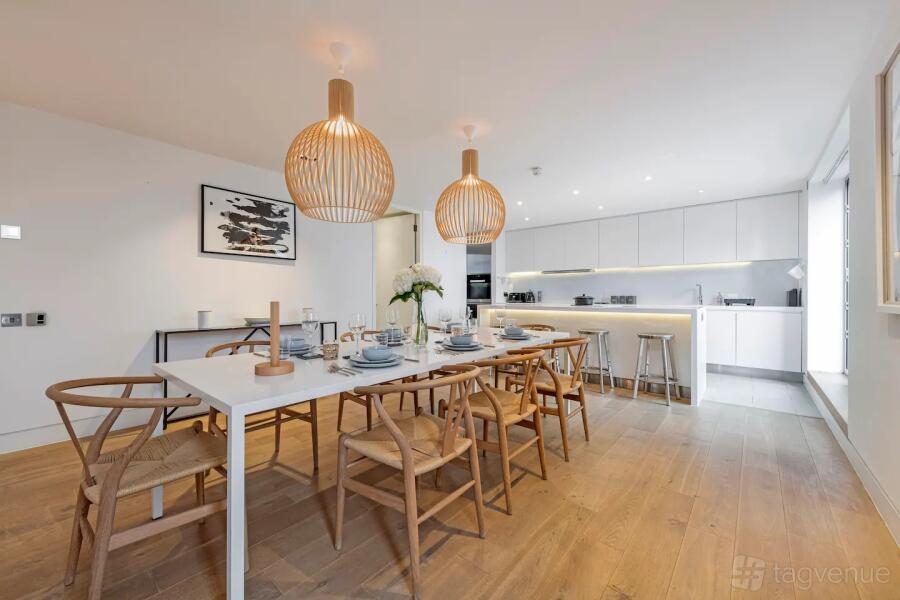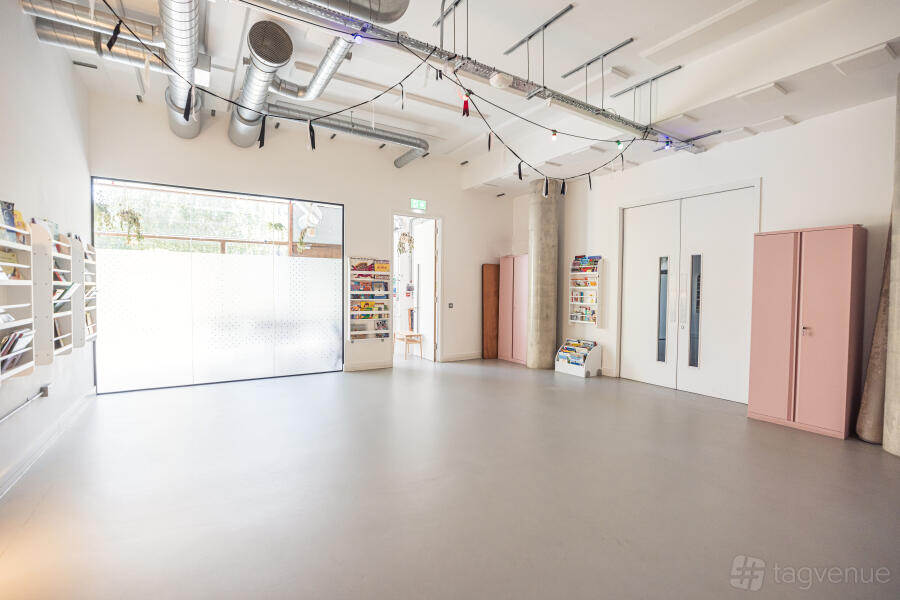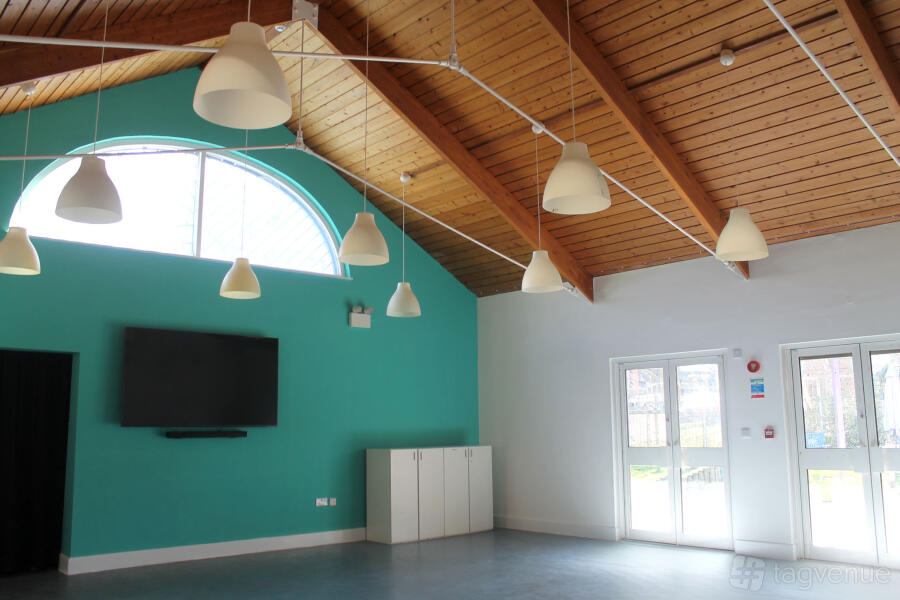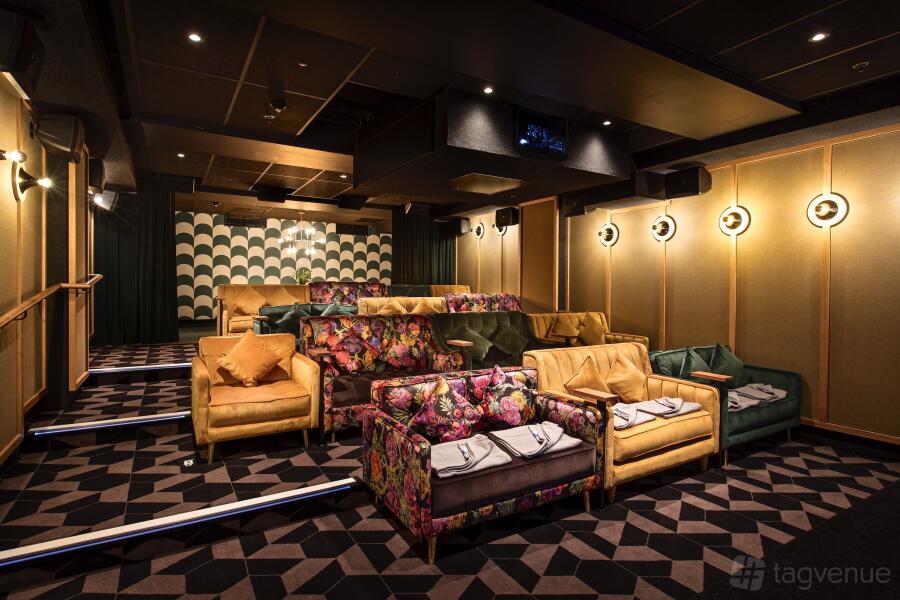Entire Venue at Whitelands Crescent
About this space
Venue is perfect for stills or video shoots. We are experienced hosts and have had a number of very happy crews in the house. Downstairs particularly good for video shoots and the open plan space looks great at night-time. House is flexible with various set ups available.
Ground floor: wide entrance, huge 6.5m x 10m open plan kitchen/dining/lounge with glass extension opening out by sliding doors onto 30m x 10m garden with fake lawn and evergreen plants (ie, interest all year). The kitchen has a 3m island unit. Lounge with iconic bubble chair suspended from the ceiling. Downstairs loo, office, utility room, small courtyard.
Middle floor: music room/kid's lounge with glass balcony, L-shaped sofa bed; two child/teen double bedrooms and shared ensuite bathroom.
Upper floor: master bedroom with glass balcony. Dressing room, ensuite, double with ensuite.
Prices
Capacity
Catering and drinks
Facilities
Music & sound equipment
Accessibility
Rules of the space
Allowed events
Host rules
Please leave the house as you found it.
Food and drink in the kitchen area only.
Outside catering is allowed.
Smoking and vaping only in the rear garden, thank you.
Shoes off or shoe covering in upper floors.
Please note:
We cannot accommodate overnight bookings.
We no longer take bookings for adult parties - only daytime baby showers
Cancellation policy: Flexible with Grace Period
Reviews and ratings
(5 reviews and ratings - )
About Whitelands Crescent
Modern 4/5 bedroom, three bathroom, three storey townhouse in SW London. Semi-detached. Built c 2003 on small(ish) private development. Lots of natural light. Polished concrete on ground floor, wooden boards on upper floors. Easy access from A3 and close to District line. Close to Wimbledon and Putney.
Perfect for film or photo shoots. Experienced hosts.
Ground floor: wide entrance, huge 6.5m x 10m open plan kitchen/dining/lounge with glass extension opening out by sliding doors onto 30m x 10m garden with fake lawn and evergreen plants (ie, interest all year). Kitchen has 3m island unit. Lounge with iconic bubble chair suspended from ceiling. Downstairs loo, office, utility room, small courtyard.
Middle floor: music room/kid's lounge with glass balcony, L-shaped sofa bed; two child/teen double bedrooms and shared ensuite bathroom.
Upper floor: master bedroom with glass balcony. Dressing room, ensuite, double with ensuite.
Off street parking with electric charger and cable. Five mins from Southfields tube station.
Our house is on a private development with parkland right on the doorstep. Literally. Also close to King George’s Park, Wimbledon Park Wimbledon Common, Richmond Park.
