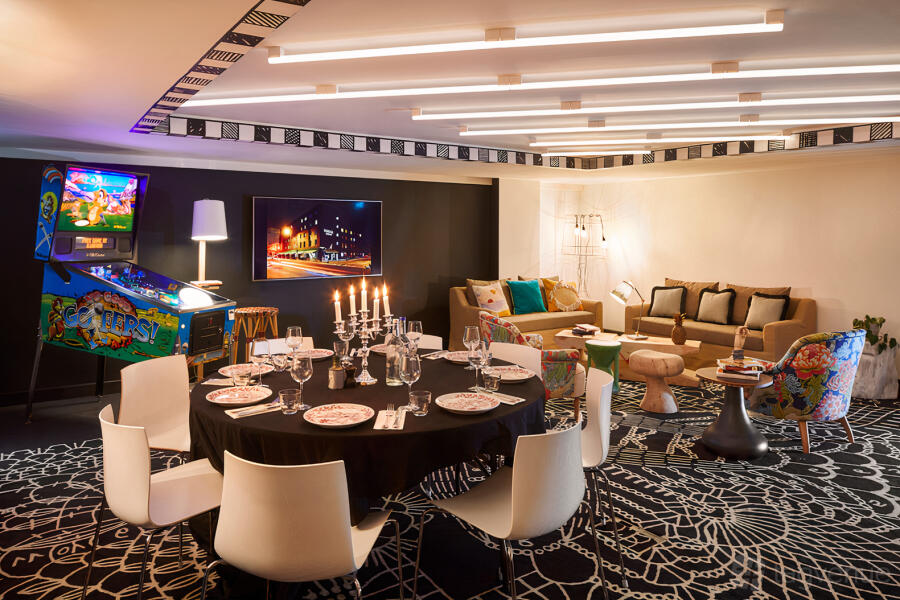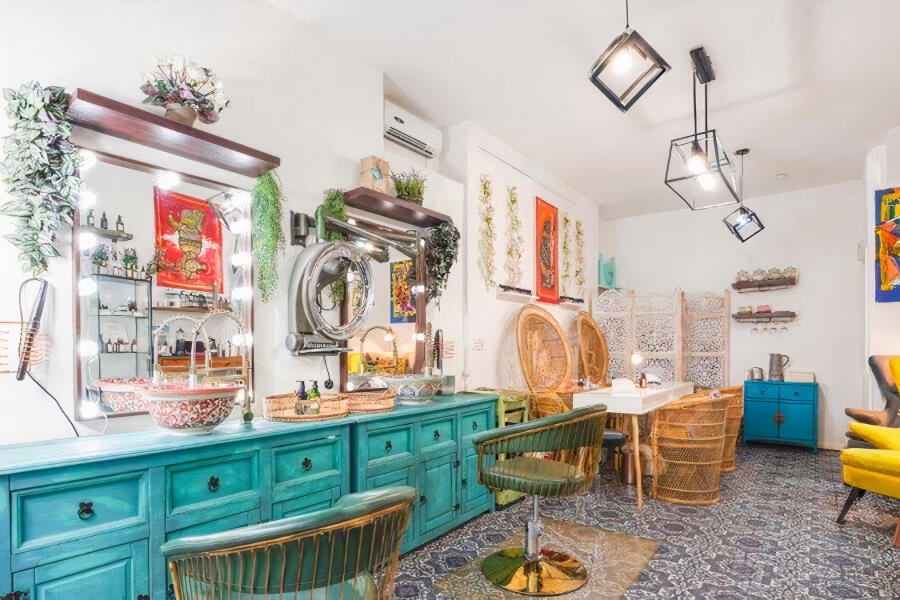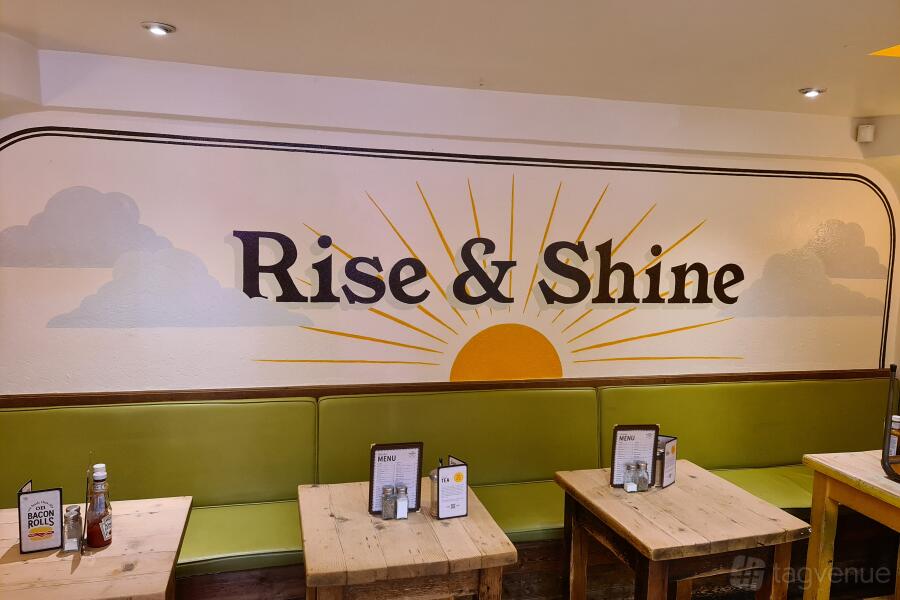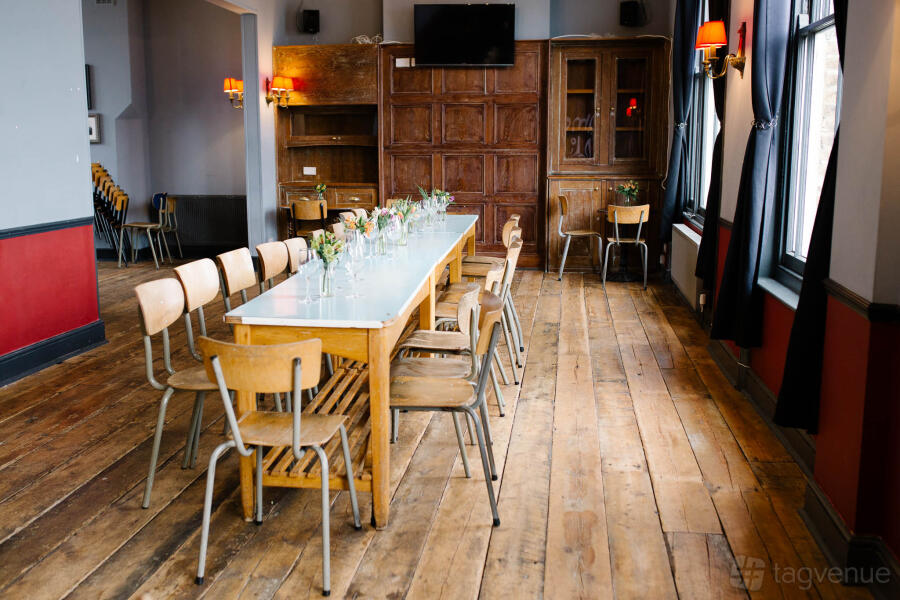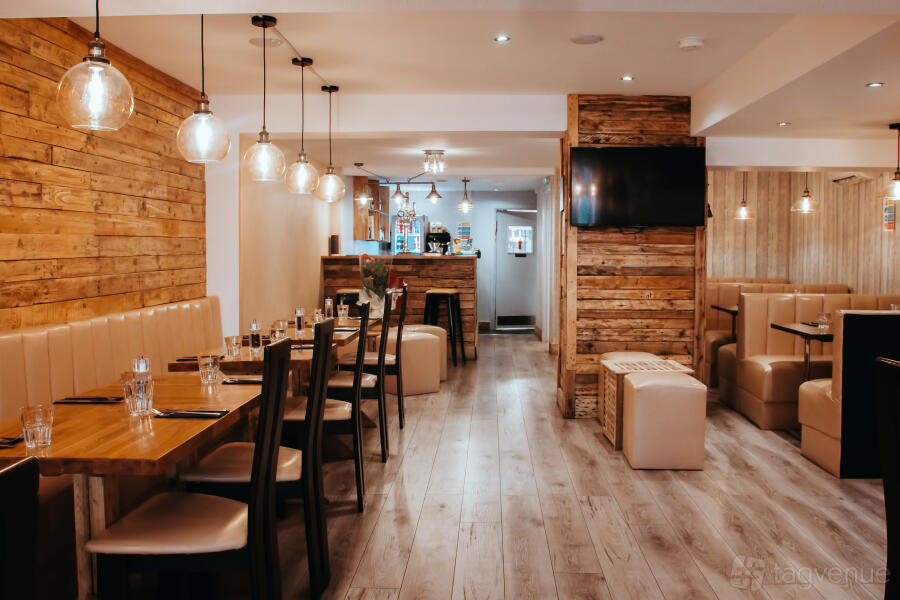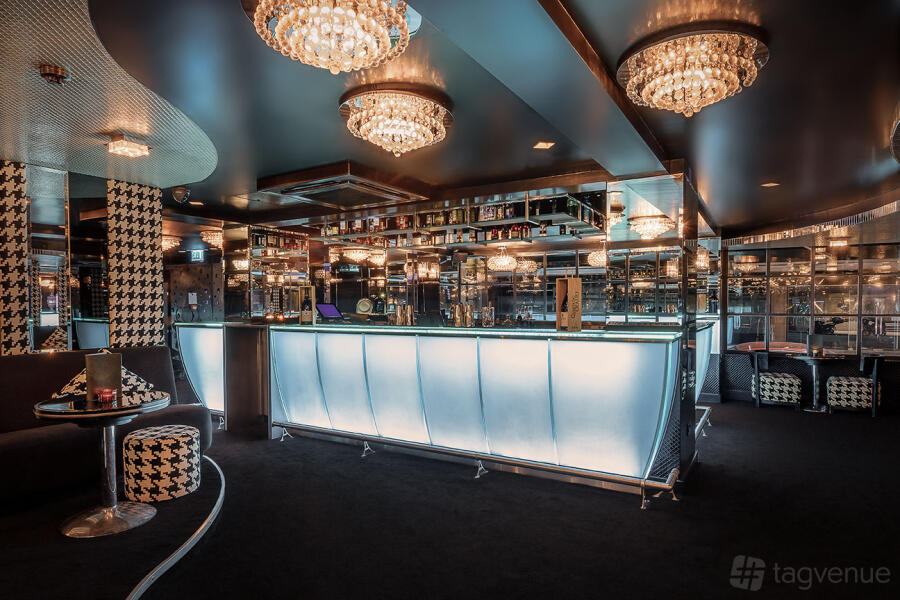Bright and colourful space at Colourful studio space

About this space
We have a bright and beuatiful studio by day which makes an excellent photography / meeting space. Located a 2 min walk from London Fields Overground station, we occupy the south-east corner of a building, capturing excellent sunlight from early morning to late afternoon. We have a main space which is approx 11 x 6m - ideal if you need a long focal plane - with a yellow floor and raw concrete columns/ ceiling, alongside a separate kitchette, WC, cloakroom, meeting table / chairs and break-out space.
Our main space is tall and long - 11m x 6m x 4m - with floor-ceiling windows on the east and south elevations that give good light throughout the day. The walls are painted white with an artfully-cut shape in one partition, giving a St Ives feel, with a cast-concrete soffit / columns and a bright yellow floor with a dark green edging. The main door enters straight into this space and there is good ventilation alongside ceiling-mounted heating / cooling.
We have great access and drop-off parking spaces available from the communal private yard to the rear. You can park several cars here - but it is at your own risk (there is a private parking enforcement company that occasionally visits). We are on the lower ground floor but have excellent light and ventilation.
This is a professional work environment with residential on the floors above. With this in mind, the best use of the space would be in a professional capacity (photography shoots, corporate events, dining experiences and general professional social events). We only allow some - limited - amplified music and no dancing, within the hours 0600 to 2200 Monday - Saturday. We are open to discussing amended times and dates dependant on activity.
Prices
Capacity
Catering and drinks
Facilities
Music & sound equipment
Accessibility
Rules of the space
Allowed events
Host rules
We have great access and drop-off parking spaces available from the communal private yard to the rear. You can park several cars here - but it is at your own risk (there is a private parking enforcement company that occasionally visits). We are on the lower ground floor but have excellent light and ventilation.
This is a professional work environment with residential on the floors above. With this in mind, the best use of the space would be in a professional capacity (photography shoots, corporate events, dining experiences and general professional social events).
We do have our own music system and can play amplified sound till the early hours but at a volume that is consistent with having some neighbours above (say till 2am final leave).
Cancellation policy: Flexible with Grace Period
Reviews and ratings
(9 reviews and ratings - )
Colourful studio space is a #Supervenue
About Colourful studio space
We have a bright studio by day which makes an excellent photography / meeting space. Located a 2 min walk from London Fields Overground station, we occupy the south-east corner of a building, capturing excellent sunlight from early morning to late afternoon. We have a main space which is approx 11 x 6m - ideal if you need a long focal plane - with a yellow floor and raw concrete columns/ ceiling, alongside a separate kitchette, WC, cloakroom, meeting table / chairs and break-out space.
Our main space is tall and long - 11m x 6m x 4m - with floor-ceiling windows on the east and south elevations that give good light throughout the day. The walls are painted white with an artfully-cut shape in one partition, giving a St Ives feel, with a cast-concrete soffit / columns and a bright yellow floor with a dark green edging. The main door enters straight into this space and there is good ventilation alongside ceiling-mounted heating / cooling.

