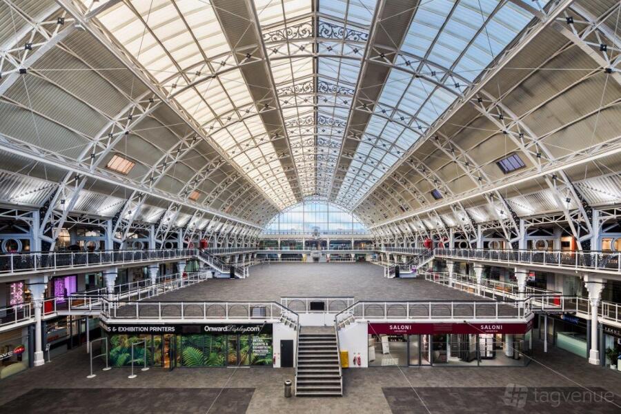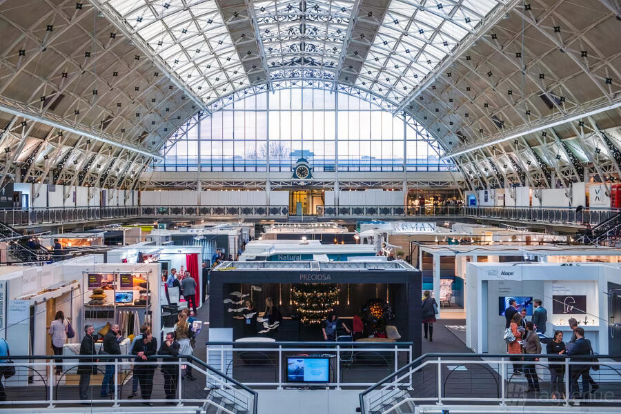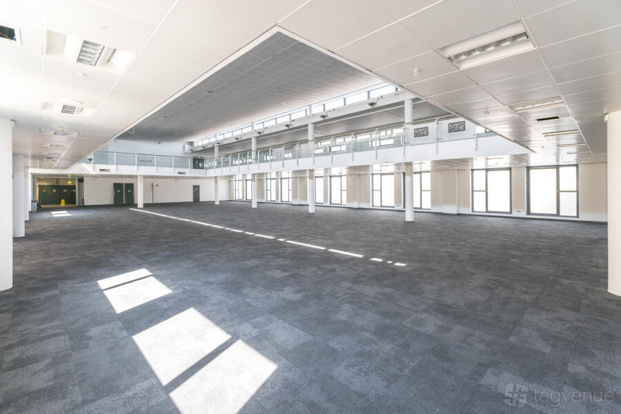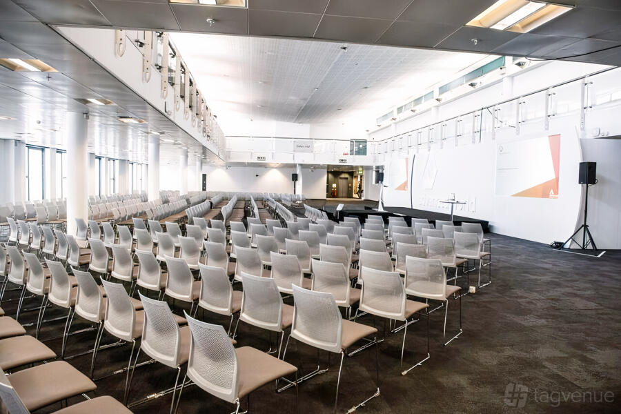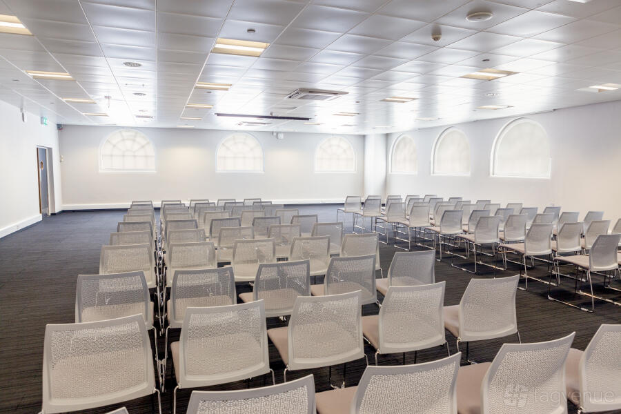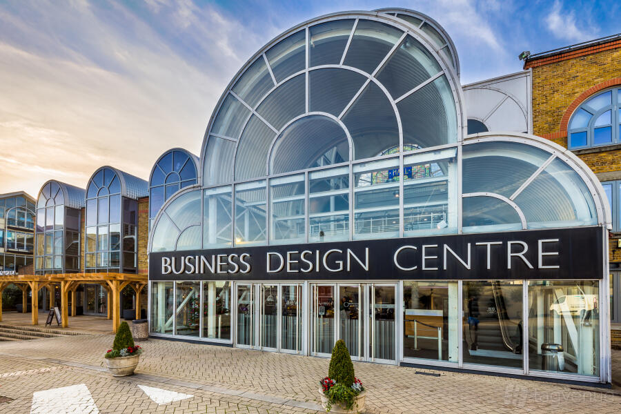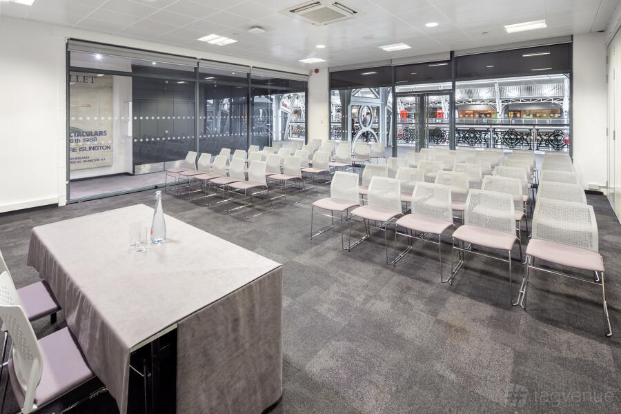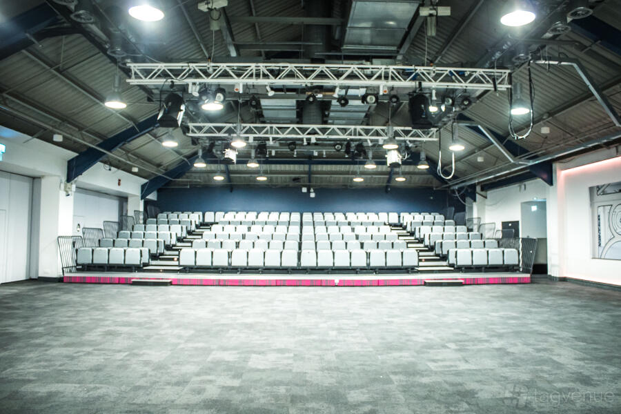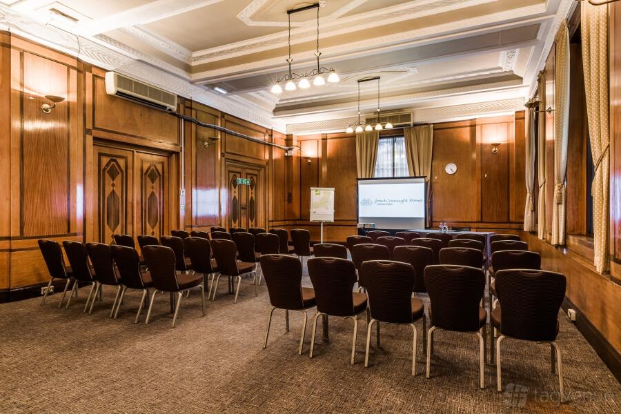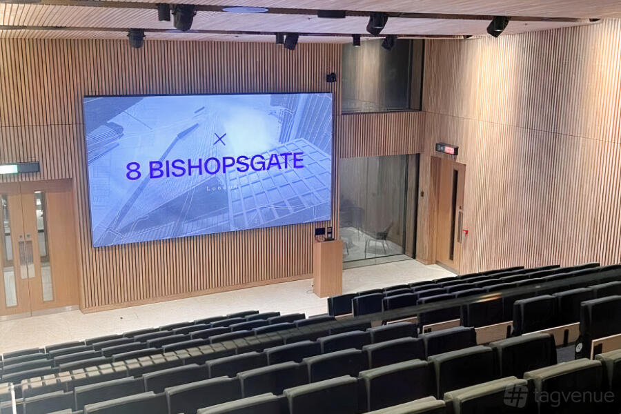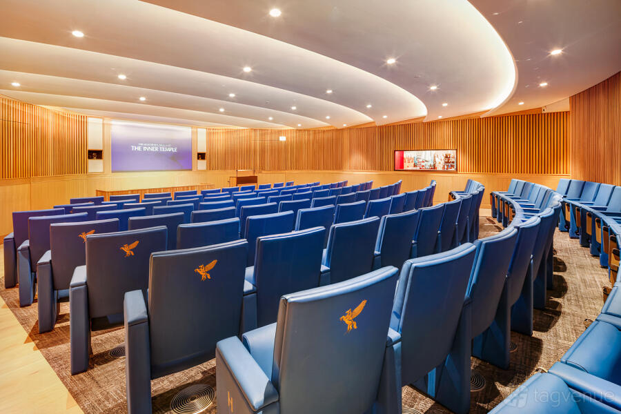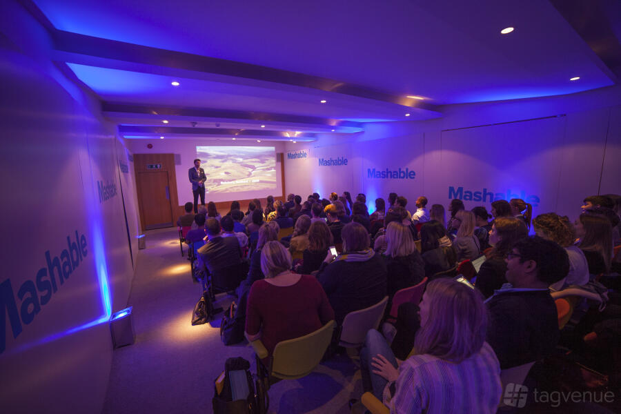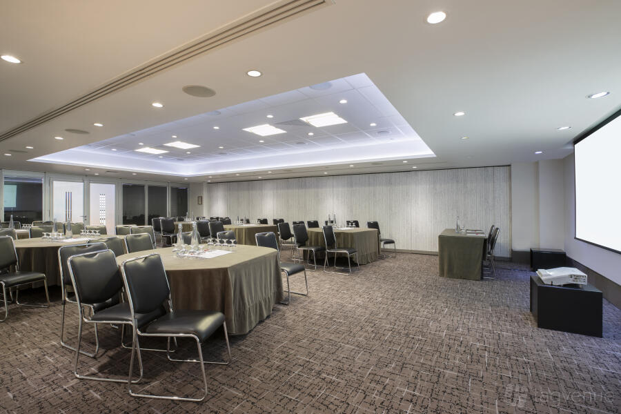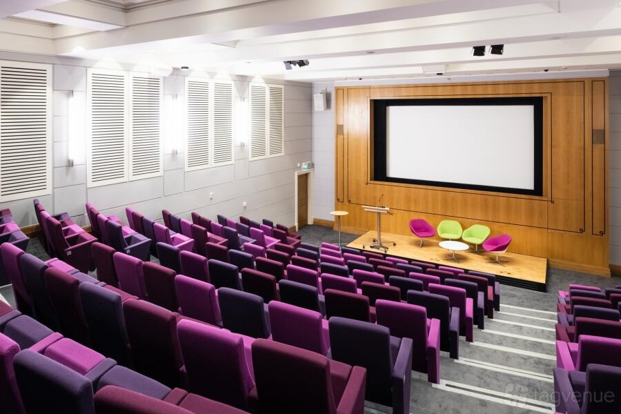Executive Centre at Business Design Centre
About this space
Executive Centre is located on the ground floor of Business Design Centre. The recently refurbished room offers a total of 125 square metres of space and is perfect to host workshops, board meetings and training sessions amongst other events.
This versatile space can accommodate up to 90 delegates theatre style or 48 cabaret style with space for a catering area. The recent refurbishment includes lounge seating which is ideal to use as a breakout space area which comes with soft furnishings included as well as a 65 inch plasma TV, flipchart and pens.
Prices
Capacity
Catering and drinks
Facilities
Music & sound equipment
Accessibility
Rules of the space
Allowed events
Host rules
Please note that the operating hours are permitted and governed by the local authorities from: - 08:00-22:00 Monday through to Friday, Saturday 08:00-20:00 and then 09:00-18:00 on Sundays.
Cancellation policy: Flexible
About Business Design Centre
Located only 10 minutes from King's Cross St. Pancras International, amongst plenty of restaurants and bars in fashionable Islington, the Business Design Centre is the UK's first CarbonNeutral® venue; playing host to over 80 exhibitions, 250 conferences and attracting in excess of half a million visitors every year. Facilities include in-house caterers and audio-visual company, an adjacent Hilton hotel, onsite car parking and wireless internet capabilities throughout. The centre also has full disabled access.
With venue space ranging from small meetings right through to conferences for 2,000 delegates and exhibition space spanning 6000m², the Business Design Centre’s event capabilities are truly flexible.
Other spaces and event packages at this venue
hire fee / per day
hire fee / per day
hire fee / per day
hire fee / per day
hire fee / per day
