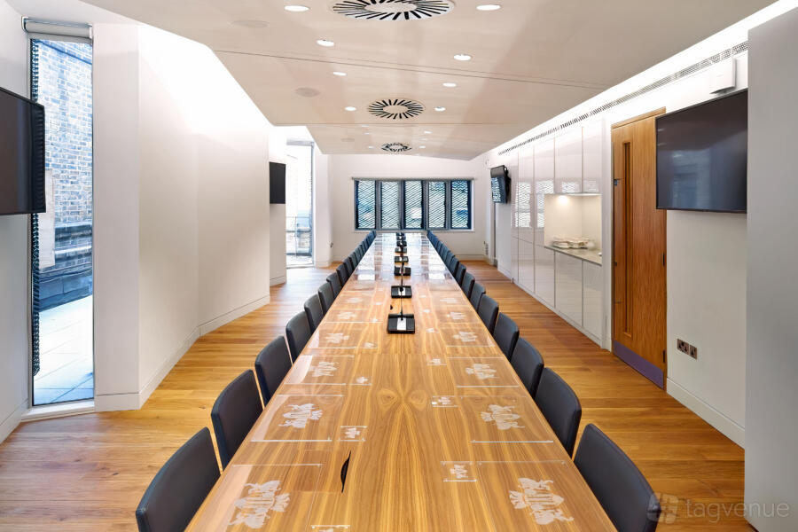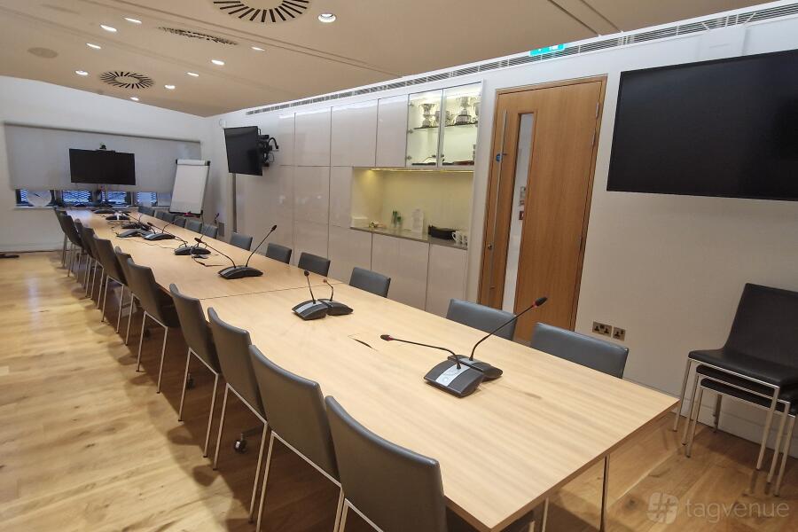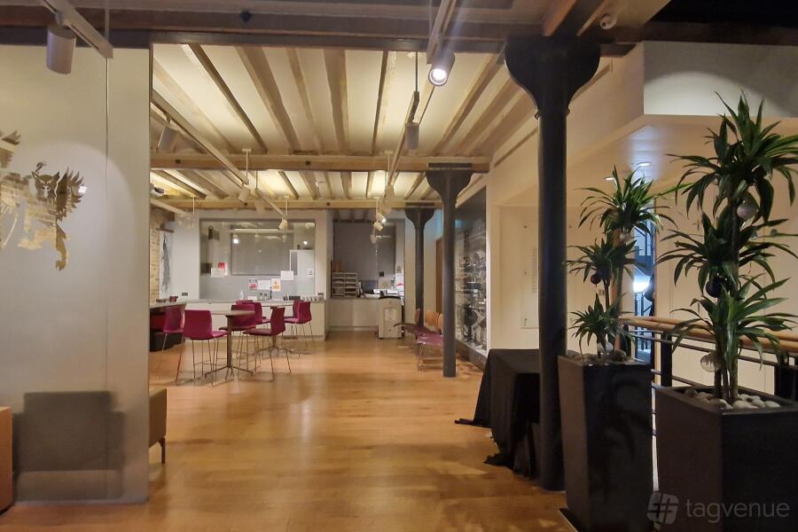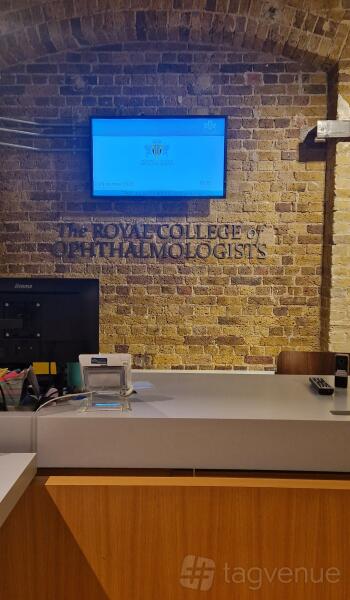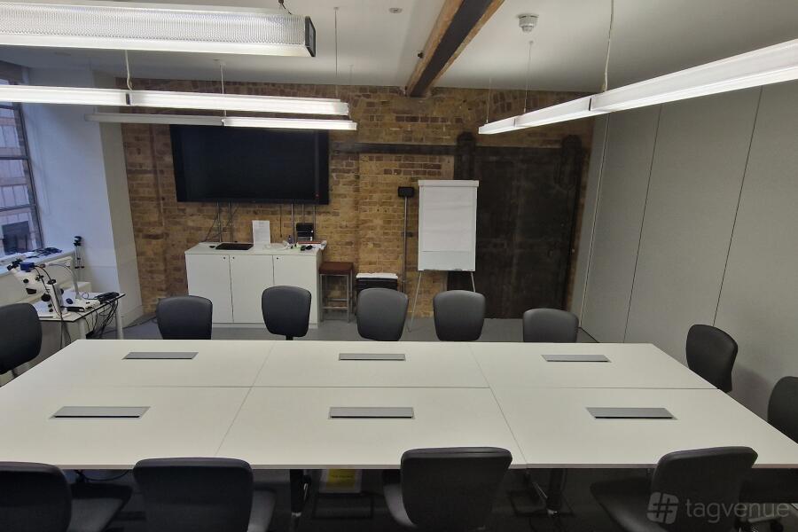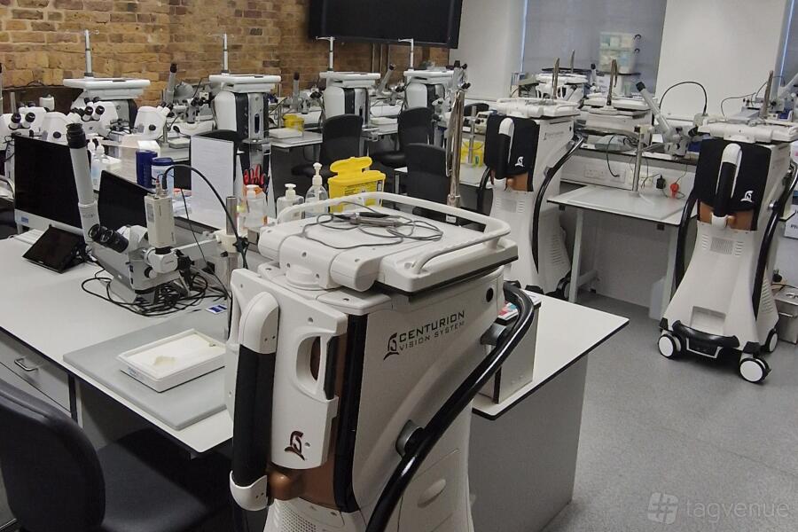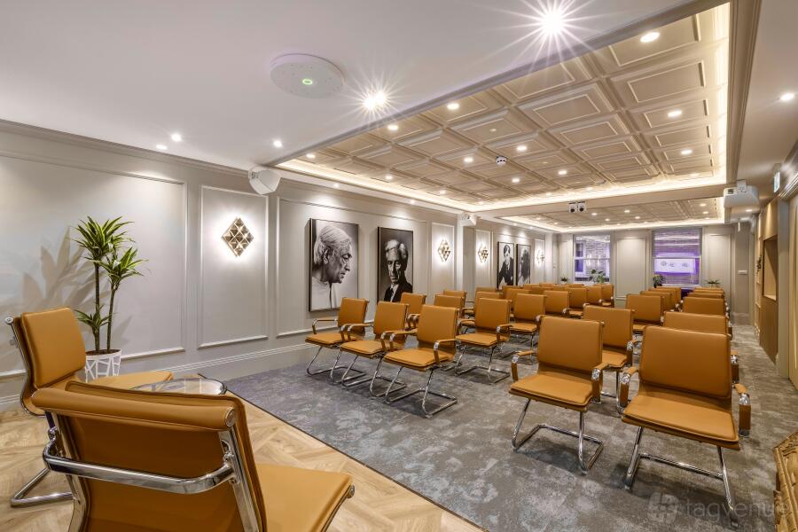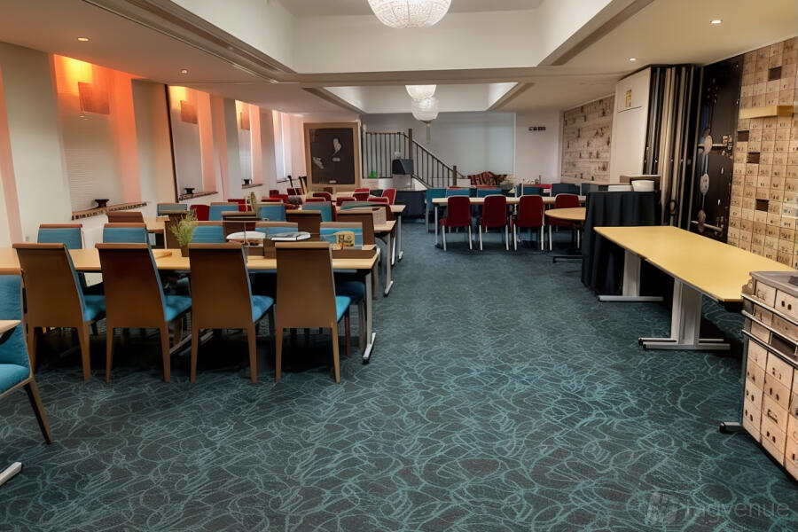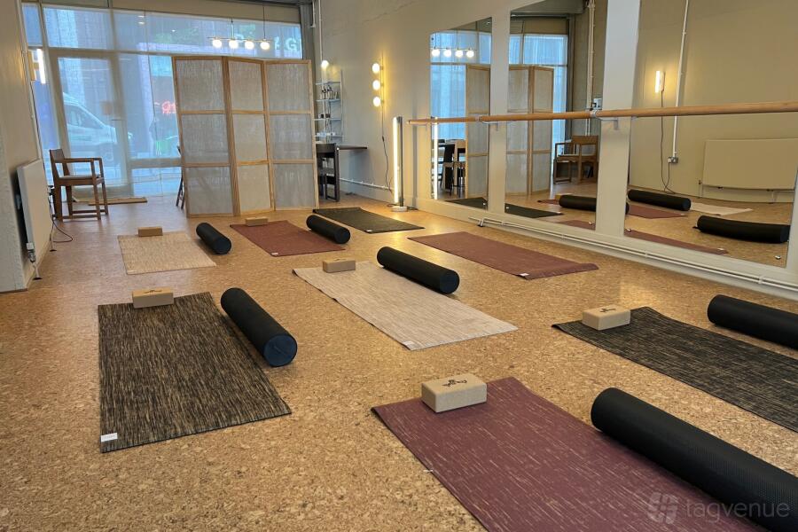Lecture Theatre at The Royal College of Ophthalmologists
About this space
The is one of our most versatile venues whereby the layout can be adapted according to your needs. There are 6 large foldable wooden tables which have inbuilt extension leads. In theatre style, this space can accommodate up to 60 delegates. Restrooms are located on the same level, outside of the venue.
There are 3 HD LED screens – one 80” and two 65” – which can display a host of inputs, including HDMI/VGA/Blu-ray/Freeview/Crestron air media. There is also a Cisco HD camera allowing video/audio recording should you require this facility. You will be provided with MP4 format files to do with as you wish.
Event offers and packages
Package per person
Prices
UK registered charities
Ophthalmic membership groups
Non for profit organisations
UK registered charities
Ophthalmic membership groups
Non for profit organisations
UK registered charities
Ophthalmic membership groups
Non for profit organisations
UK registered charities
Ophthalmic membership groups
Non for profit organisations
UK registered charities
Ophthalmic membership groups
Non for profit organisations
UK registered charities
Ophthalmic membership groups
Non for profit organisations
UK registered charities
Ophthalmic membership groups
Non for profit organisations
Capacity
Catering and drinks
Facilities
Music & sound equipment
Accessibility
Rules of the space
Allowed events
Age policy
Guests under 18 are not allowed
Host rules
No smoking in the building
Cancellation policy: Very flexible
The Royal College of Ophthalmologists is conveniently located at 18 Stephenson Way in Central London, a short walk from a variety of underground stations and Euston national rail station.
The bespoke meeting and seminar spaces for hire at The Royal College of Ophthalmologists include a highly specialised skills training centre, a lecture theatre and boardroom spaces.
Other spaces and event packages at this venue
hire fee / per morning
hire fee / per day
hire fee / per day
