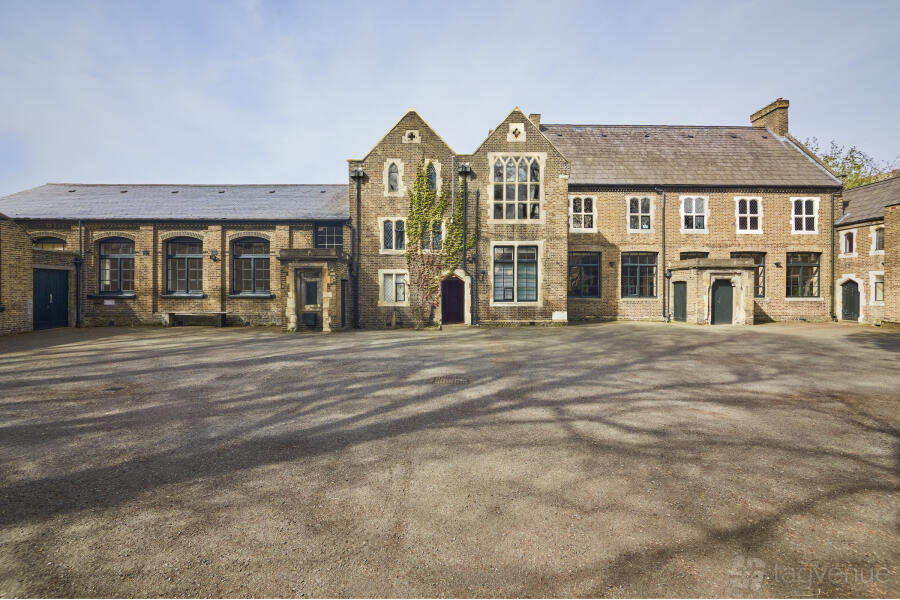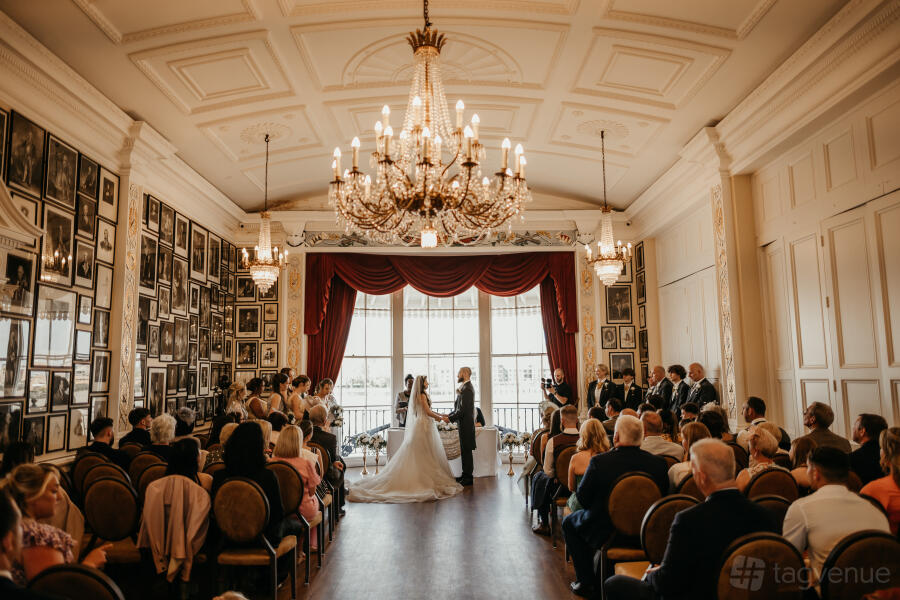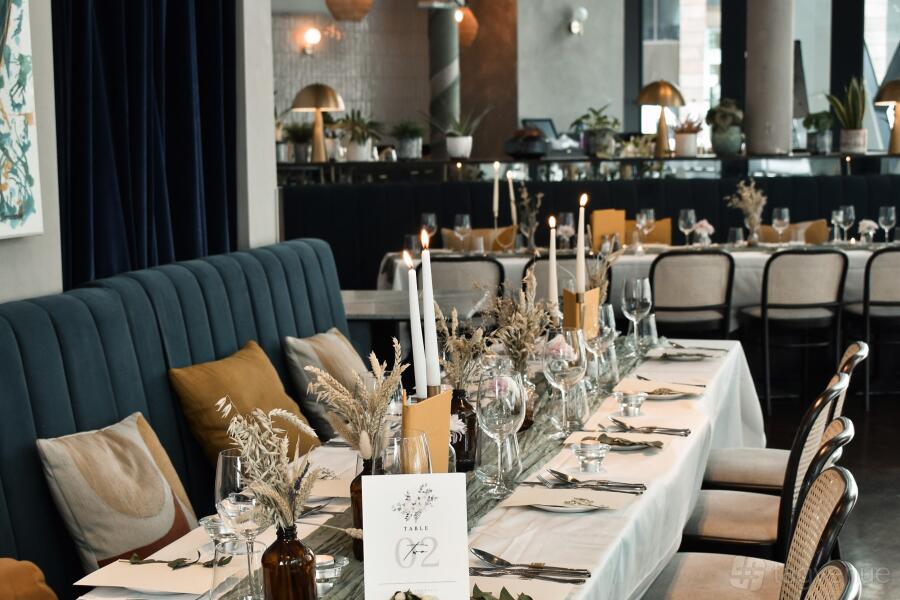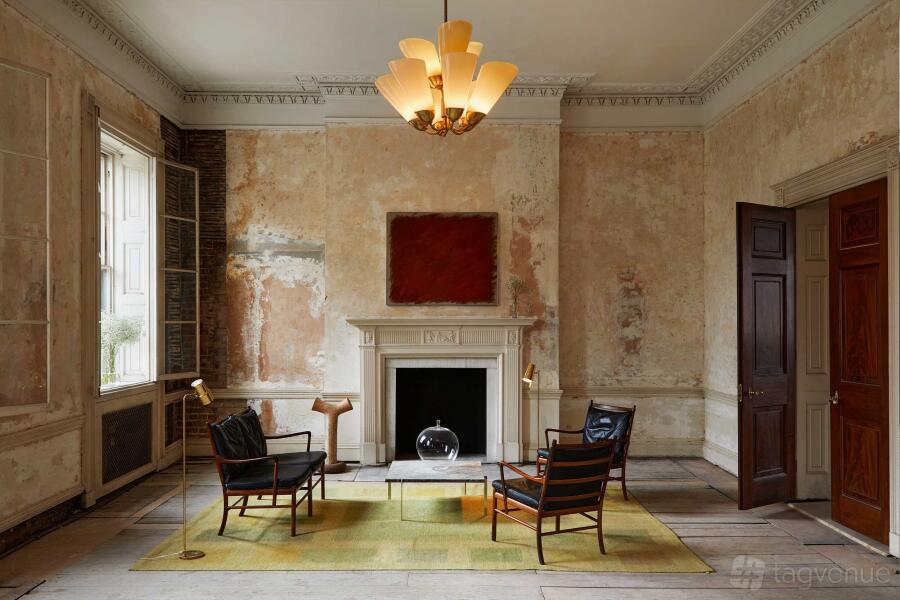Cressy Hall at Gorgeous Grade II* Manor near STAMFORD
About this space
** COMMUTE: THE PROPERTY IS ONLY 30 MINUTES DRIVE FROM PETERBOROUGH STATION (which is 1h away from London on the train) - WE WOULD BE HAPPY TO OFFER YOU THE RIDE **
• Gorgeous Grade II* listed Georgian House, (c.f. "Cressy Hall" on Historic England website), built in 1794. Mentioned by Pevsner in his renowned architectural guide, The Buildings of England Lincolnshire, this attractive 3-storey brick home offers considerable character and charm, and retains all the grace and elegance of the period’s era.
• Cressy Hall is a fabulous example of Georgian design, Period-drama Historic Property with pedimented pavilions, a Doric front doorway flanked by stately columns and crowned by a striking fanlight, positioned within fabulous formal gardens and adjoining pasture paddocks, with wooded boundaries of almost nine acres, which incorporate the moated site of the original dwelling, now a scheduled monument
• Cressy Hall offers in excess of 6,300 sq. ft of accommodation, with significant additional cellar, studio and ancillary accommodation, comprising 3 elegant reception rooms and 7 generous 1st and 2nd floor bedrooms.
• Positioned within 9 acres of formal gardens and pasture paddocks, the property is approached along a sweeping gravelled driveway, which leads to a generous turning sweep and parking at the Hall itself, with access to the oversized garaging
• The gardens and land are largely arranged to the south and west of the Hall and comprise sweeping lawns, with a haha to the paddocks, and topiary yew-hedged walkways leading between rose and fruit orchard gardens, and a large and productive walled kitchen garden. With many native species specimen trees, the gardens are beautifully secluded, whilst the southerly aspect provides superb natural light
• The front door opens into an elegant stone flagged entrance stairwell hall, with an attractive mahogany staircase
NB: We are available for your Events & Films, Pricing is indicative only
Prices
Overnight stays for the crew or the guests are also possible, Please reach out for package deals.
Overnight stays for the crew or the guests are also possible, Please reach out for package deals.
Overnight stays for the crew or the guests are also possible, Please reach out for package deals.
Overnight stays for the crew or the guests are also possible, Please reach out for package deals.
Overnight stays for the crew or the guests are also possible, Please reach out for package deals.
Overnight stays for the crew or the guests are also possible, Please reach out for package deals.
Overnight stays for the crew or the guests are also possible, Please reach out for package deals.
Capacity
Catering and drinks
Facilities
Music & sound equipment
Accessibility
Rules of the space
Allowed events
Host rules
Welcome to Cressy Hall! Please follow these rules for a smooth shoot:
1. Arrival and Parking: Drive carefully due to wildlife. Park up to 10 cars in the designated area. Notify the house manager 10 minutes before arrival.
2. Footwear: Avoid wearing shoes indoors; use shoe covers if needed.
3. Wildlife Interaction: Do not disturb wildlife, including peacocks. Dogs must remain on leads. Feeding peacocks dry toast is permitted.
4. Property Boundaries: Stay within marked property limits and avoid private or neighboring farmland.
5. Fire and Flame Use: Permission is required for candles, fireplaces, or wood burners. Open flames must not be left unattended. Some fireplaces are off-limits.
6. Hot Tub: Use requires prior permission, incurs extra charges, and must follow safety guidelines, including using plastic glasses.
7. Smoking: Smoking is allowed outdoors in designated areas only. Dispose of cigarette butts properly.
8. Noise: Keep noise levels reasonable, especially during evenings.
9. Time Management: Booking includes preparation and wrap-up. Additional time requires prior arrangement and may incur charges.
10. Checkout: Turn off appliances, secure windows and doors, return furniture, and dispose of waste in bins.
11. Equipment and Care: Handle heritage features with care. Protect floors, and return equipment and musical instruments to their places.
12. Energy Use: Turn off lights and appliances when not in use to conserve energy.
13. Table Arrangements: Specify table setups in advance. Kitchen, dining, and garden tables are available; custom arrangements on request.
14. Shoot Disclosure: Disclose shoot type in advance. Explicit content requires permission. Non-disclosure may result in penalties or shoot interruption.
15. Guest Occupancy: Adhere to occupancy limits and notify in advance of extra guests or crew.
Following these rules helps preserve the charm of Cressy Hall. Contact us for assistance. Enjoy your shoot!
Cancellation policy: Flexible with Grace Period
Reviews and ratings
(1 review and rating - )
** COMMUTE: THE PROPERTY IS ONLY 25 MINUTES DRIVE FROM PETERBOROUGH STATION (which is 1h away from London on the train) - WE WOULD BE HAPPY TO OFFER YOU THE RIDE **
• Gorgeous Grade II* listed Georgian House, (c.f. "Cressy Hall" on Historic England website), built in 1794. Mentioned by Pevsner in his renowned architectural guide, The Buildings of England Lincolnshire, this attractive 3-storey brick home offers considerable character and charm, and retains all the grace and elegance of the period’s era
• Cressy Hall offers in excess of 6,300 sq. ft of accommodation, studio and ancillary accommodation, comprising 3 elegant reception rooms and 7 generous 1st and 2nd floor bedrooms.
• With its gorgeously grand countenance – all superb symmetry and sash windows – Cressy Hall is a veritable gem!
• Beautifully preserved all its original features: chimney pieces, large windows, shutters, paneled casements, cupboards, cornicing and pitch pine floorboards.
• The House offers beautiful natural light exposure as well as over 10 ft high ceilings, giving a variety of filming options with stunning views.
• Incredibly quiet and peaceful, the house has no road to the immediate fore — and therefore no traffic — it looks directly out to infinite verdant lands.
• The front door opens into an elegant stone flagged entrance stairwell hall, with an attractive mahogany staircase. With the classic four corner layout, the drawing and dining rooms, each with ornate ceilings, period fireplaces and tall, shuttered sash windows flank the hallway, with the sitting room and the nursery/study to rear of the house.
• The dining kitchen is a particularly spacious room, with an adjoining prep kitchen/utility.
• Positioned within 9 acres of formal gardens and pasture paddocks, the property is approached along a sweeping graveled driveway, which leads to a generous turning sweep and parking at the Hall itself, with access to the oversized garaging.









