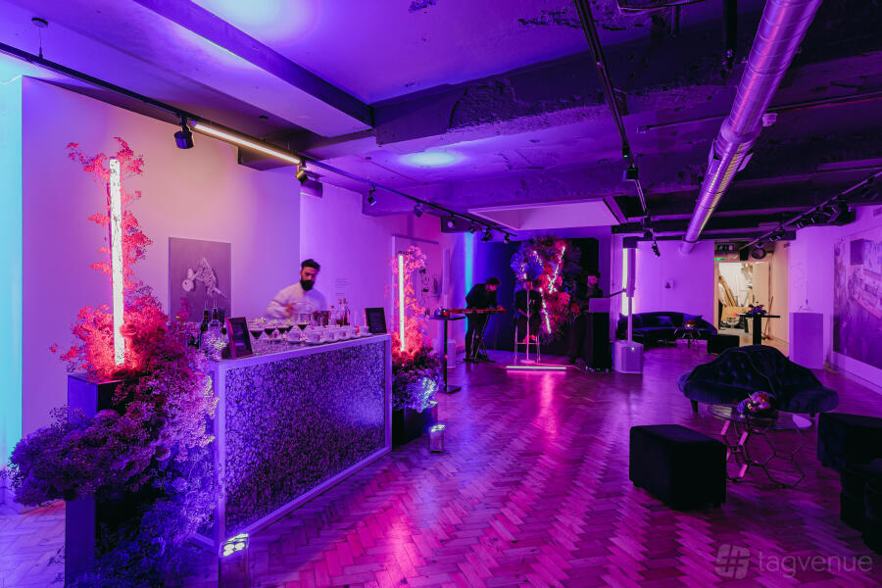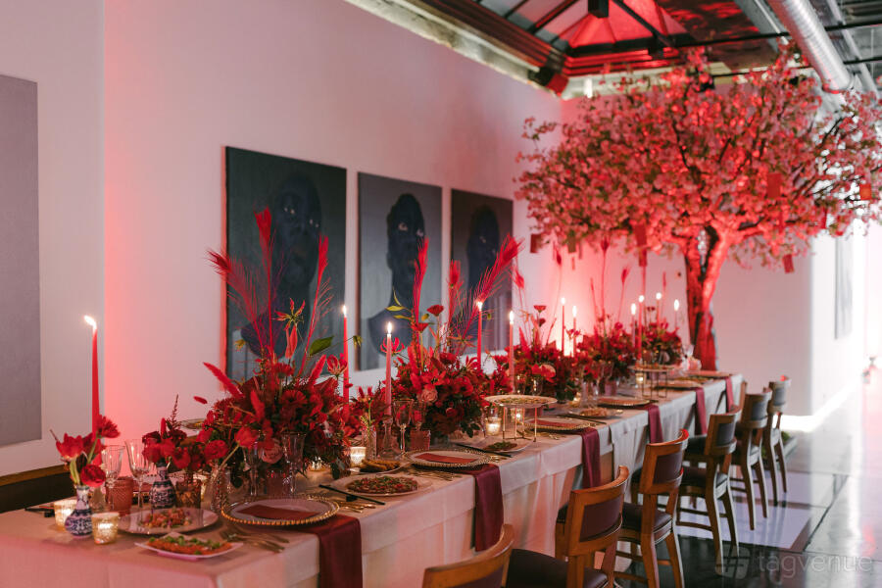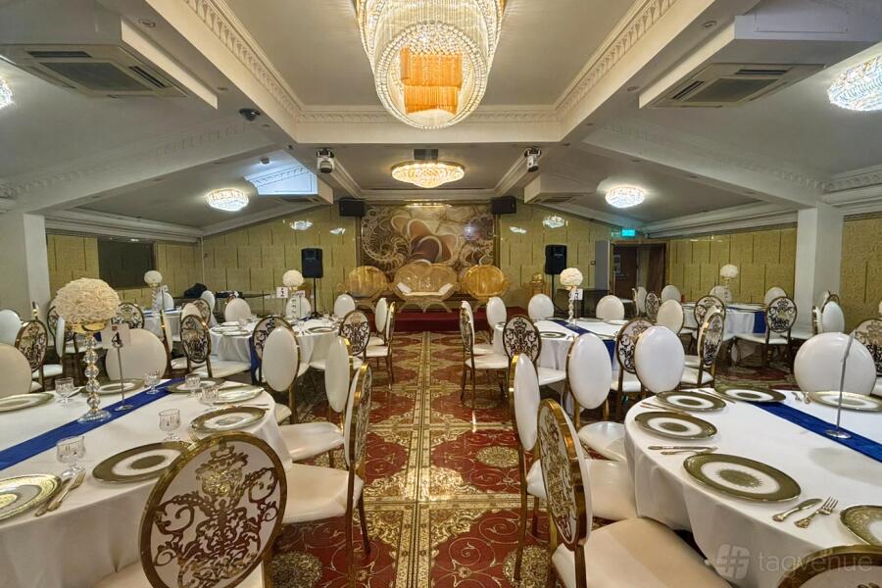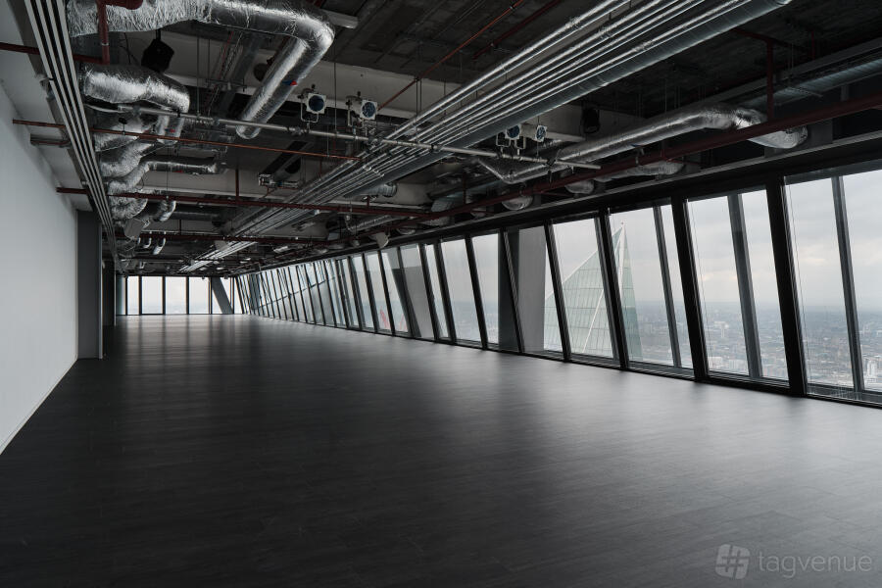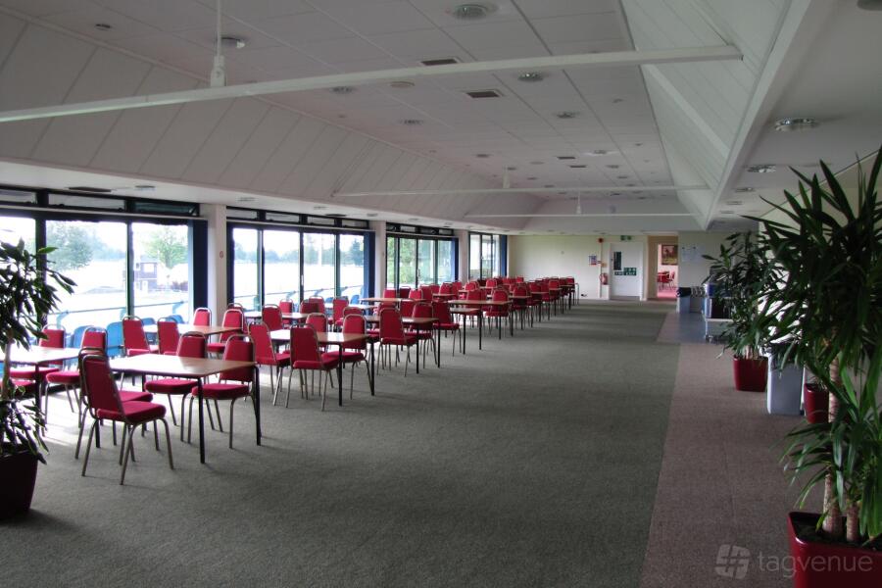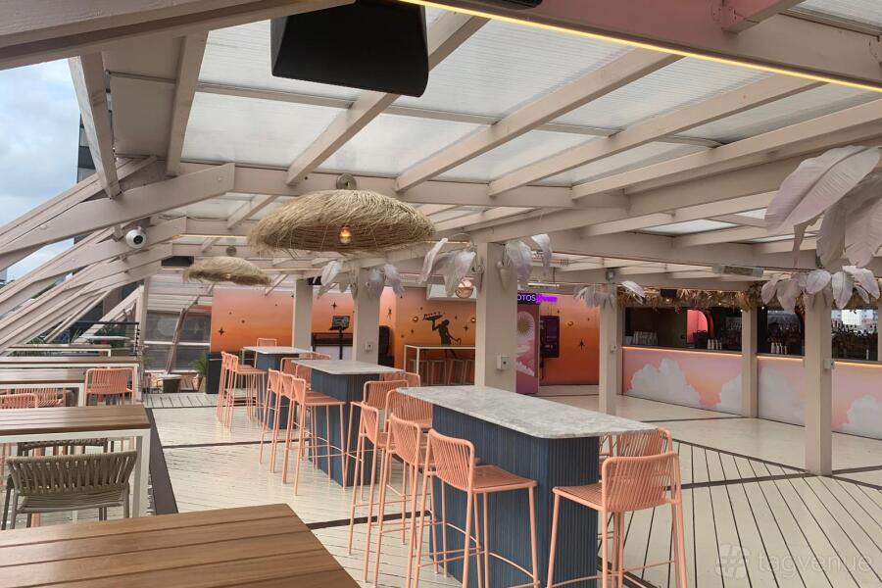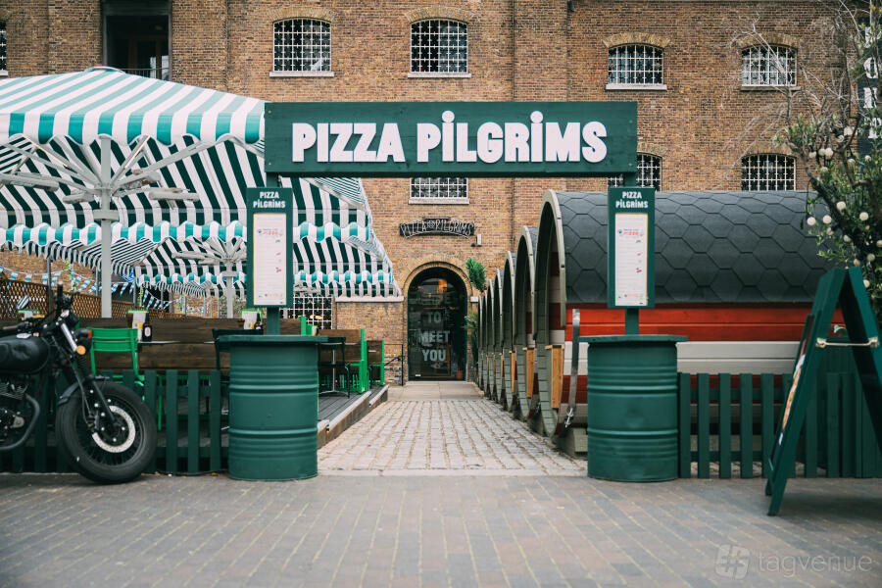Main Gallery at 3 Hanover Square
About this space
With a total standing capacity of 300 guests, the main gallery has a high vaulted ceiling boasting natural daylight, floating white and venetian plaster walls and a mirror finished black concrete floor, accompanied by a transparent glass platform floor allowing natural light to seep into the lower gallery.
There is a six-metre custom made LED screen at the reception for branding and video content opportunities, 16kw / 32 speaker audio system, accompanied by showcase track lighting and multiple rigging points throughout. There is the ground floor kitchen with a rear loading bay access, accompanied by six unisex toilets.
The space offers the ideal surrounding for events ranging anywhere from evening drinks / networking receptions, dinners, press days, panel talks and many more.
Event offers and packages
Christmas Party Offers
Pricing would depend on your requirements & timings. Enquiry to get more details.
Prices
Capacity
Catering and drinks
Facilities
Music & sound equipment
Accessibility
Rules of the space
Allowed events
Host rules
No smoking in the building.
Cancellation policy: Standard 60 day
Reviews and ratings
(9 reviews and ratings - )
About 3 Hanover Square
Located in Hanover Square, just a 3-minute walk from Oxford Circus station, Unit London can host up to 420 guests in a dynamic 6,000 sqft space.
The venue is perfect for private dinners, networking, product launches and evening events; featuring state-of-the-art lighting, sound and video facilities, 3 Hanover Square is a modern space equipped for a wide range of experiences.
With access to multiple back of house areas - including two catering kitchens - front and rear loading options, air conditioning and full disabled access throughout, 3 Hanover Square covers all bases.
Other spaces and event packages at this venue
hire fee / per evening
hire fee / per evening

