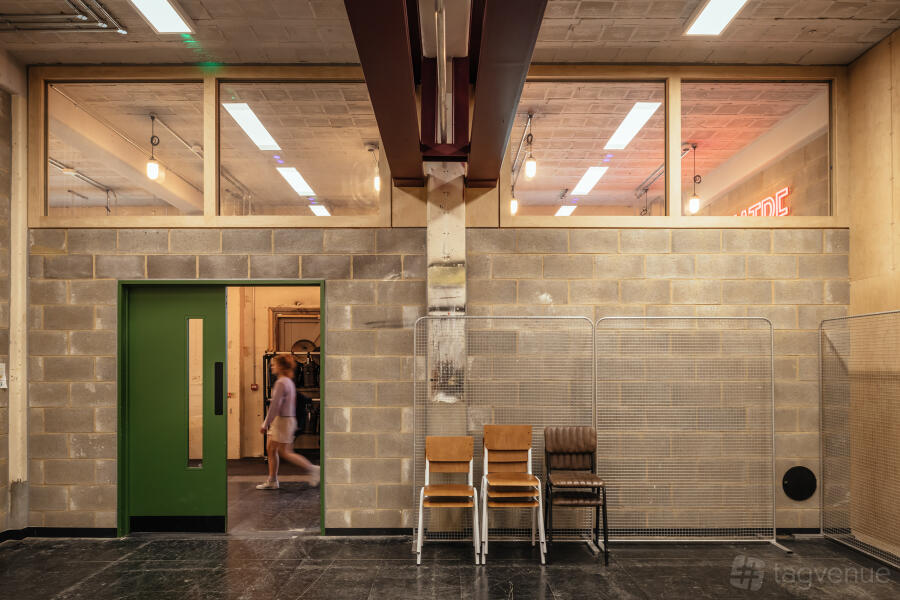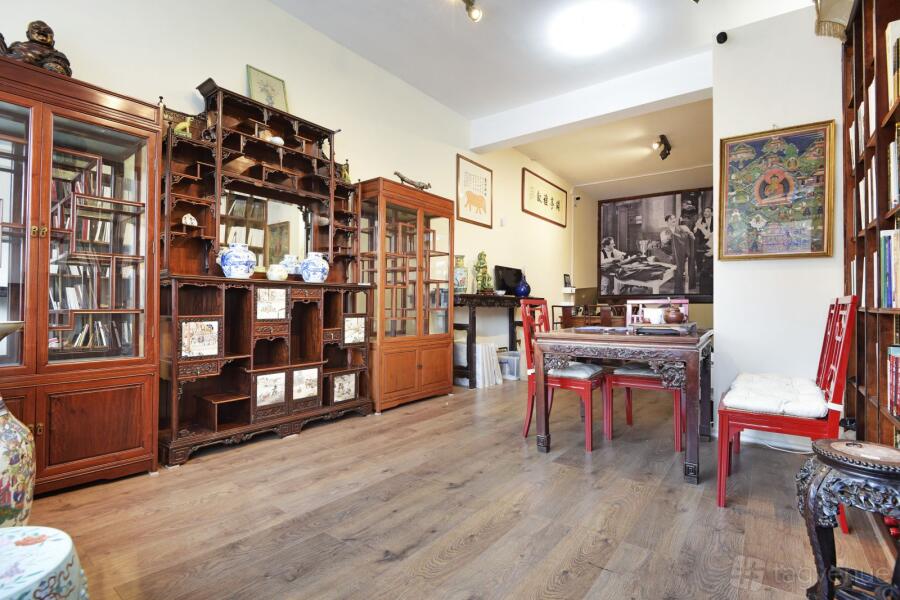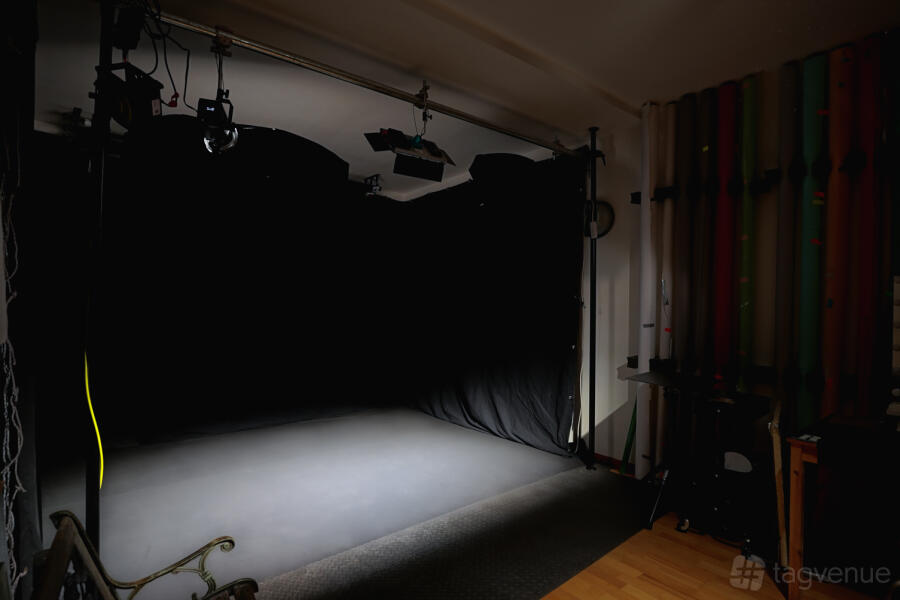Entire Venue at Studiothirty
About this space
Spanning two floors, this unique space was created in collaboration with the Danish design brand Frama, whose elegant furniture and lighting set the tone for the venue's minimalist aesthetic in the heart of the city.
The ground floor covers 46 square meters and features large windows at both the front and back, with a striking 5-meter-high floor-to-ceiling window facing Goswell Road. The 3.4-meter ceiling height and ample natural light give the space a bright, open feel.
The lower ground floor measures 24.2 square meters and has a 3.8-meter-high ceiling. Its industrial vibe is enhanced by painted concrete flooring and whitewashed walls. The studio also includes a sink on the ground floor and a WC on the lower level.
Prices
Capacity
Catering and drinks
Facilities
Music & sound equipment
Accessibility
Rules of the space
Allowed events
Host rules
No smoking
Cancellation policy: Flexible with Grace Period
About Studiothirty
Studiothirty is a versatile event space situated at 30 Goswell Road in the heart of the City of London, primarily designed as a wellness studio. The venue spans two floors, with the ground floor measuring 46 square meters and the lower ground floor encompassing 25 square meters.
The ground floor features a spacious 5-meter street-facing window at the front, providing ample natural light and visibility, mirrored by another large window at the rear. The lower ground floor includes essential amenities such as a WC, a store cupboard, and exit access to a nearby access road, ensuring convenience for users and guests ali









