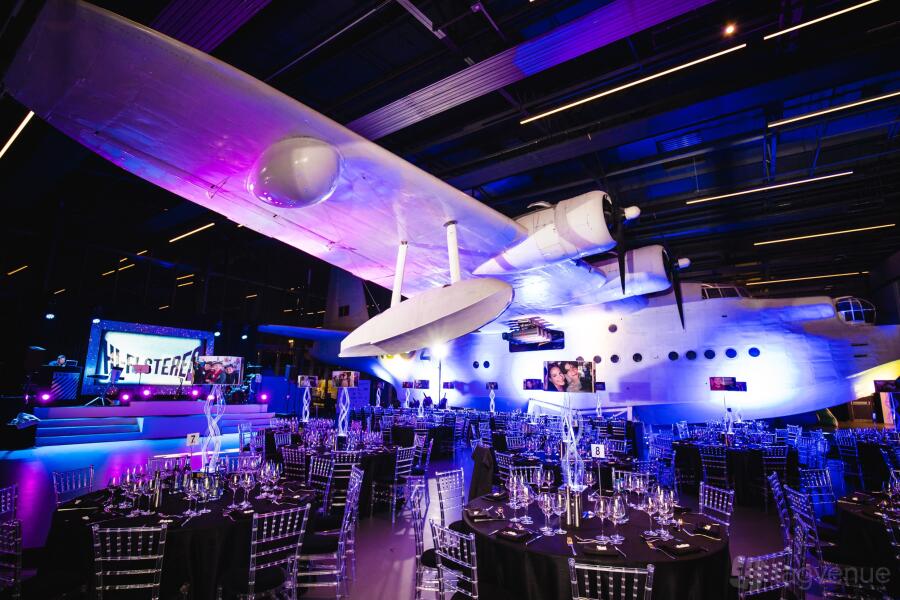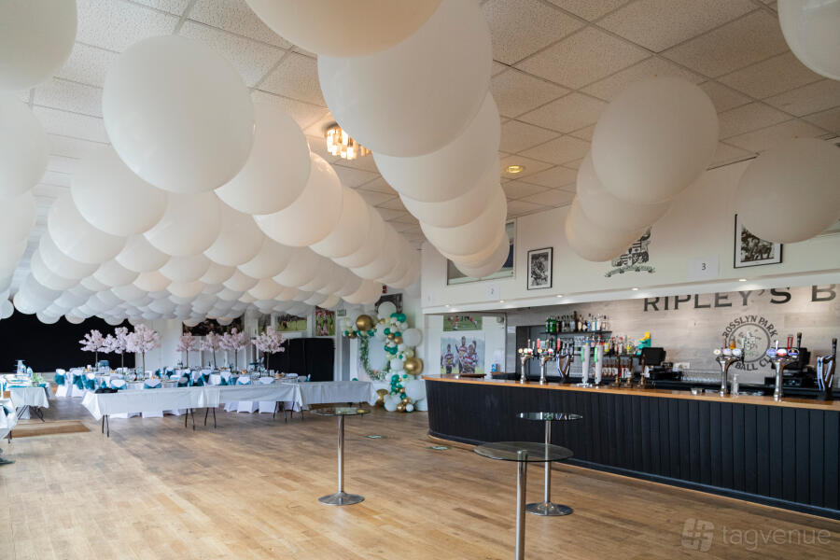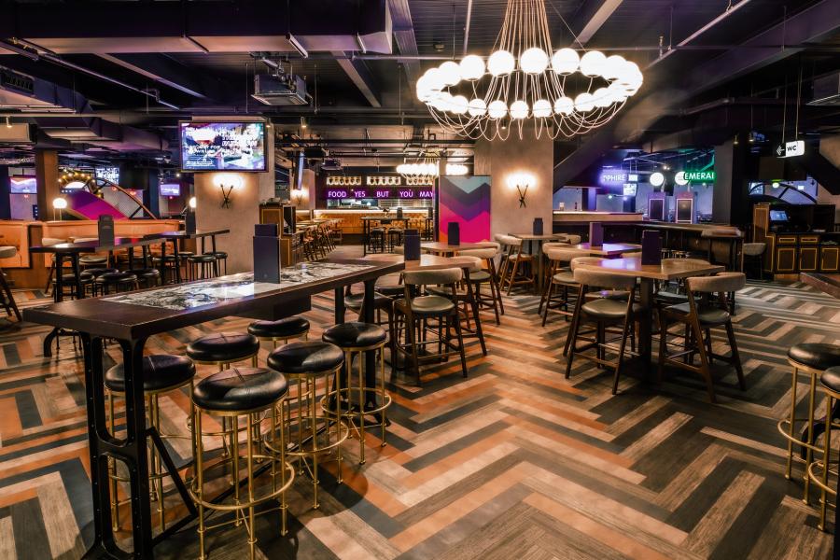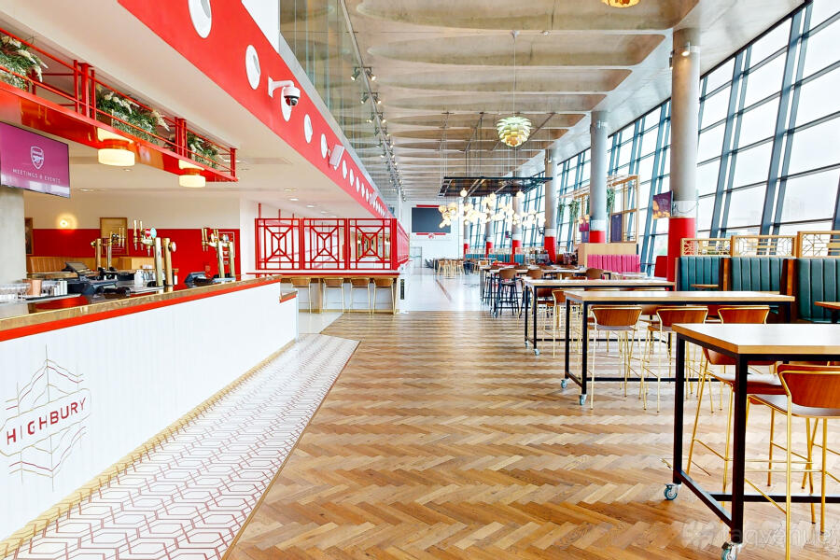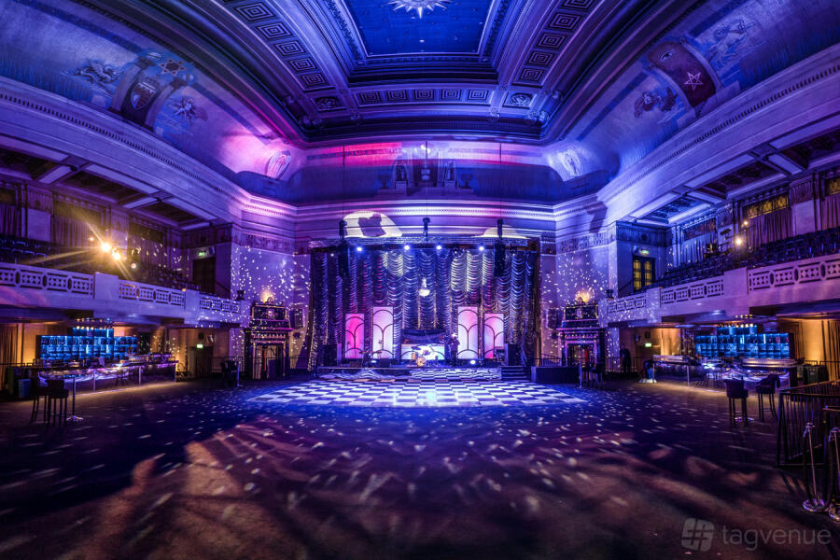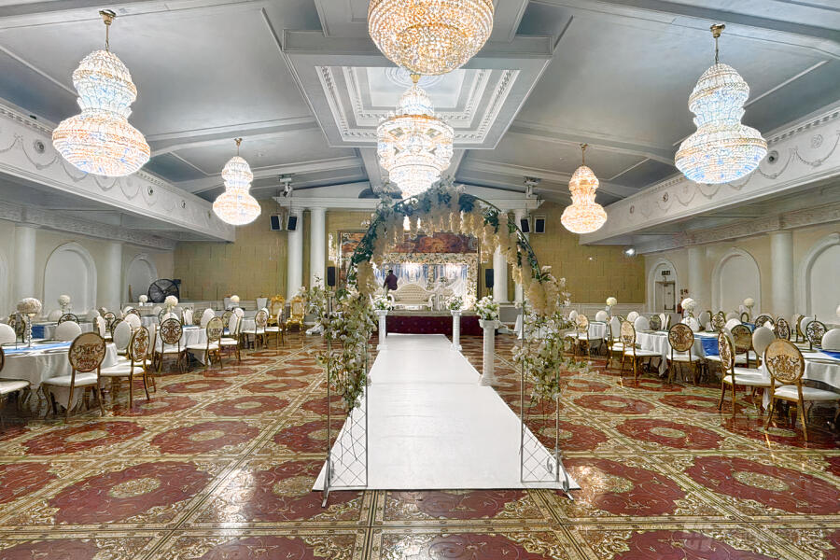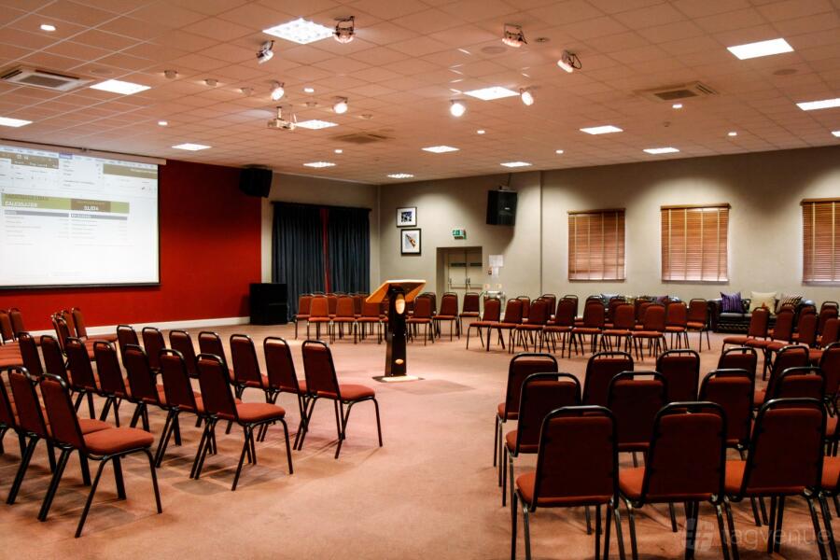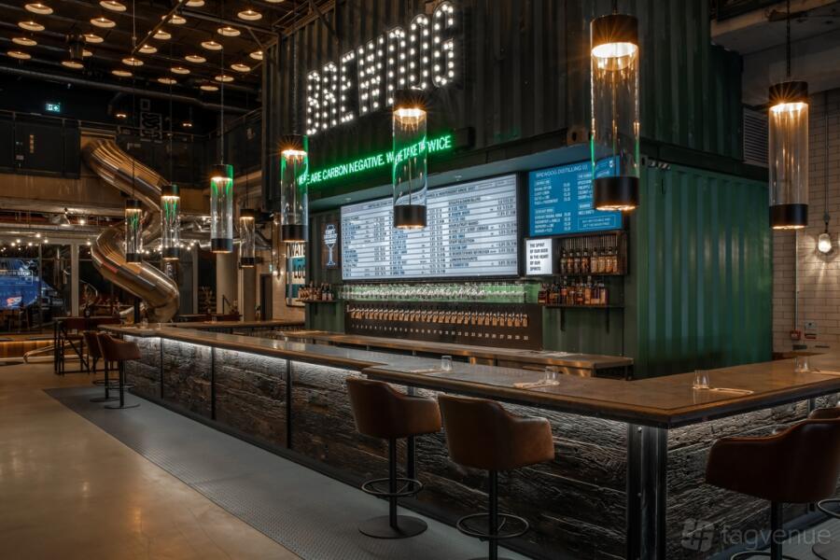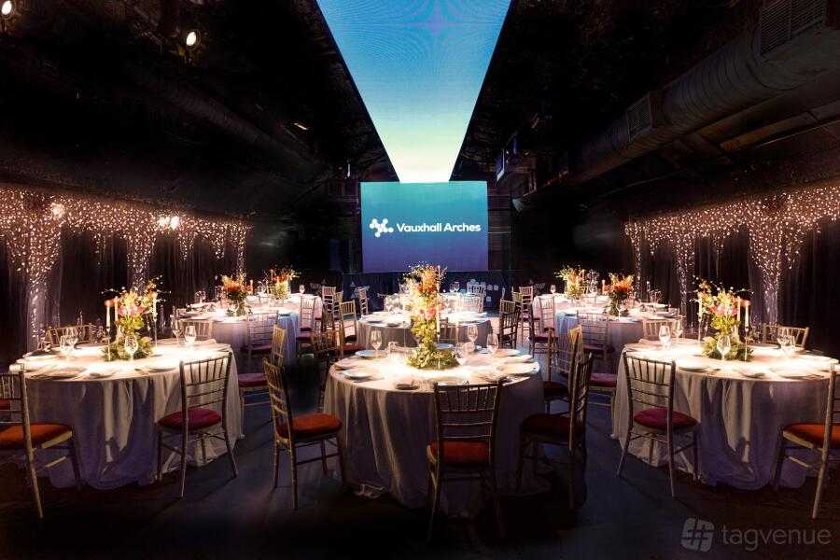Stage 3 at Brentford Studios
About this space
For filming, set building, prop storage, unit base operations, rehearsals, green screen work, and other creative production activities, Stage 3 is the ideal location.
Area: 14, 425 SQ FT / 1, 341 SQ M
Width: 179 FT / 54.5 M
Depth: 79 FT / 24 M
Height: 23-26 FT / 6M-8M
Main space Amenities:
- Toilets (Male, Female, Disabled)
- Ground floor accessibility
- Power
- Outside food and drink welcome
Prices
Capacity
Catering and drinks
Facilities
Music & sound equipment
Accessibility
Rules of the space
Allowed events
Host rules
No smoking inside the building.
Please keep clean all studio spaces and toilets during and after use.
Please respect the space and be kind.
Cancellation policy: Very flexible
About Brentford Studios
Brentford Studios offers four versatile studios—Stage 1, 2A, 3, and 4A—designed to accommodate a variety of creative and production needs. The facility provides ground-floor accessibility, WiFi, power, and gender-inclusive toilets, making it practical and convenient for all users. Outside food and drink are welcome.
Ideal for filming, set construction, prop storage, unit base operations, rehearsals, or green screen work, these spaces are fully equipped to support both small and large-scale projects.
Other spaces and event packages at this venue
hire fee / per hour
hire fee / per hour
hire fee / per hour














