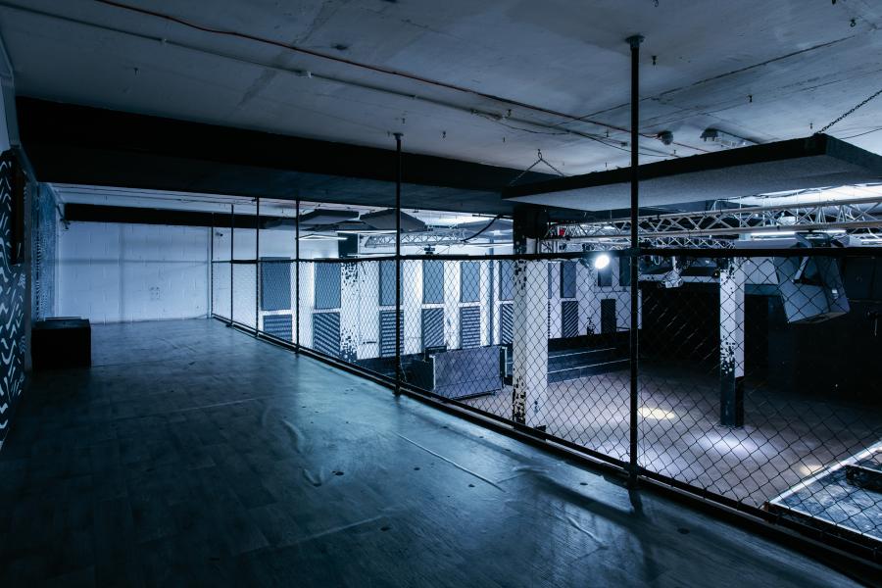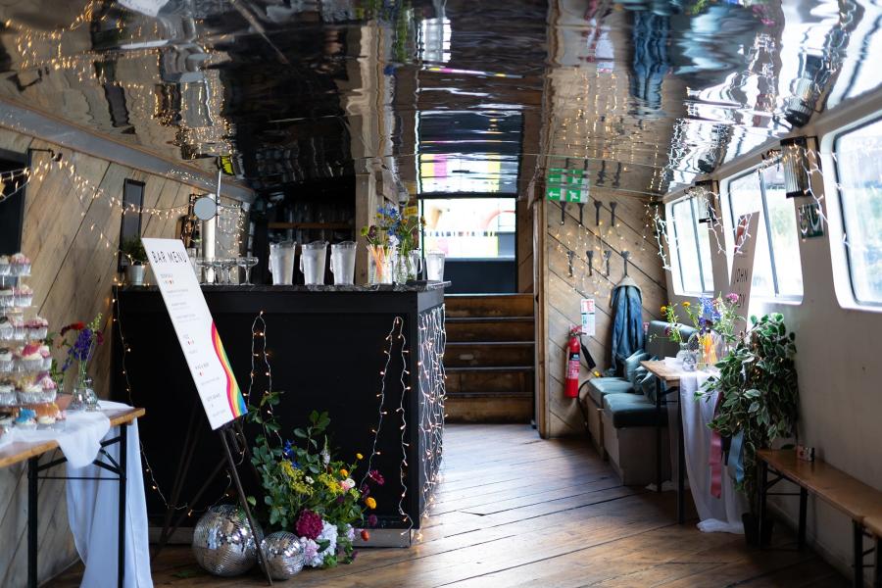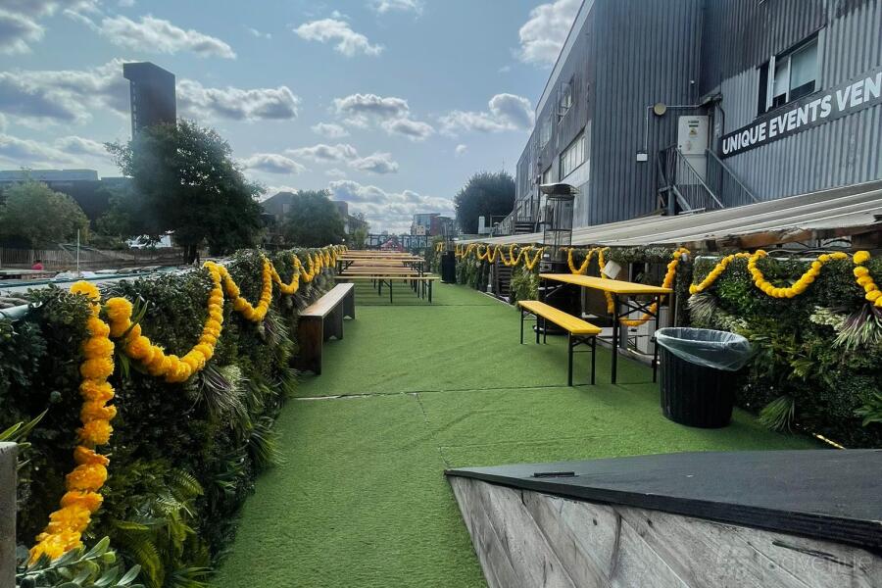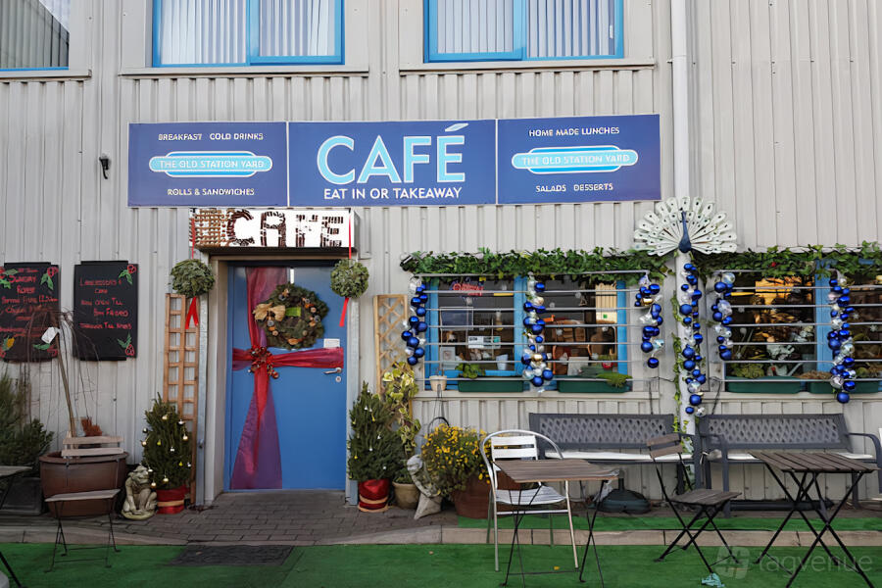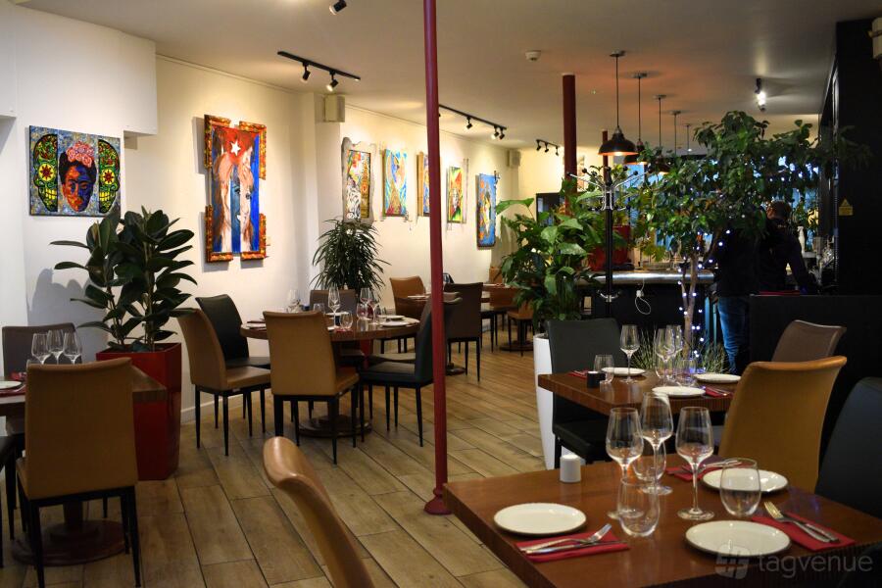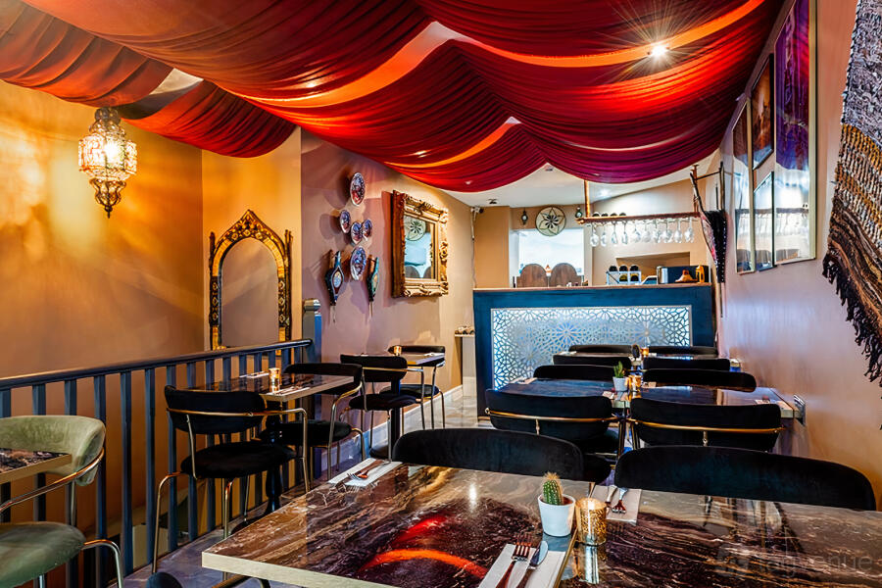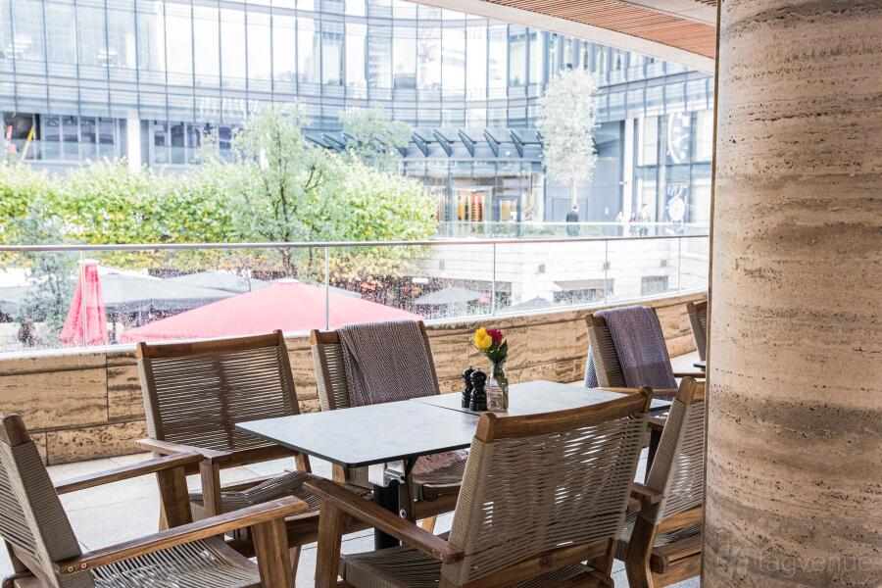The Favela Terrace at Studio 9294
About this space
The Favela Terrace is our new semi-private canal-side terrace space which has a capacity of up to 60 standing. There are some seating options available within the space such as booth seating. This space has stunning views of the River Lea and your own personal server for the duration of the evening
Prices
- Semi-private hire of The Favela Terrace
- Pre-and Post-event cleaning
- Your own bar/bartender
- Semi-private hire of The Favela Terrace
- Pre-and Post-event cleaning
- Your own bar/bartender
- Semi-private hire of The Favela Terrace
- Pre-and Post-event cleaning
- Your own bar/bartender
- Semi-private hire of The Favela Terrace
- Pre-and Post-event cleaning
- Your own bar/bartender
- Semi-private hire of The Favela Terrace
- Pre-and Post-event cleaning
- Your own bar/bartender
- Semi-private hire of The Favela Terrace
- Pre-and Post-event cleaning
- Your own bar/bartender
- Semi-private hire of The Favela Terrace
- Pre-and Post-event cleaning
- Your own bar/bartender
Capacity
Catering and drinks
Facilities
Music & sound equipment
Accessibility
Rules of the space
Allowed events
Age policy
Guests under 21 are not allowed
Host rules
We are unable to accept booking requests for promoted/public or ticketed events through this platform.
Cancellation policy: Standard 60 day
About Studio 9294
PRIVATE EVENT ENQUIRIES ONLY PLEASE - WE DO NOT BOOK TICKETED EVENTS / CLUB NIGHTS / PUBLIC EVENTS THROUGH THIS (OR ANY OTHER ) ONLINE PLATFORM
This is an incredible blank canvas venue for corporate away days/ meetings / parties and filming/ photoshoots - we have over 6000 sq ft of internal space across the two studios, plus a stunning terrace on the canal and courtyard at the front of the venue, so you can easily arrange a socially distanced shoot.
Lunch can provided from our Number 90 restaurant (next door)
Interior
This outstanding location is composed of two flexible industrial spaces with high ceilings, on-site catering facilities and office / green room space (please refer to floor plans for further information).
Exterior
There is a long outdoor courtyard, street-wise decoration, decking outdoor area, overlooking the canal, close proximity to Olympic village, toilet facilities, and separate power outputs. The venue has a substantial carpark and loading areas to accommodate crew parking and the loading/unloading of equipment both inside and outside of the spaces
Dimensions
92 = 2800 sq ft + 4.5m height
94 = 3250 sq ft + 4.5m height
Other spaces and event packages at this venue
minimum spend / per day
minimum spend / per session
minimum spend / per session









