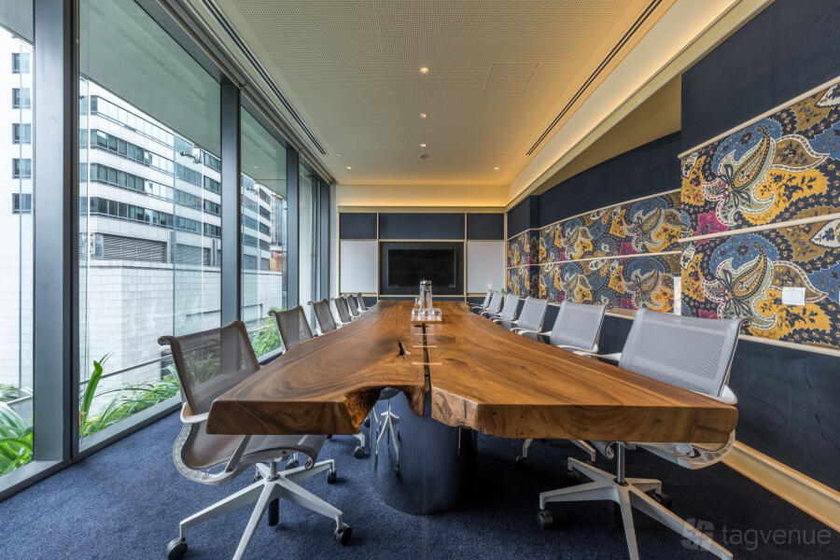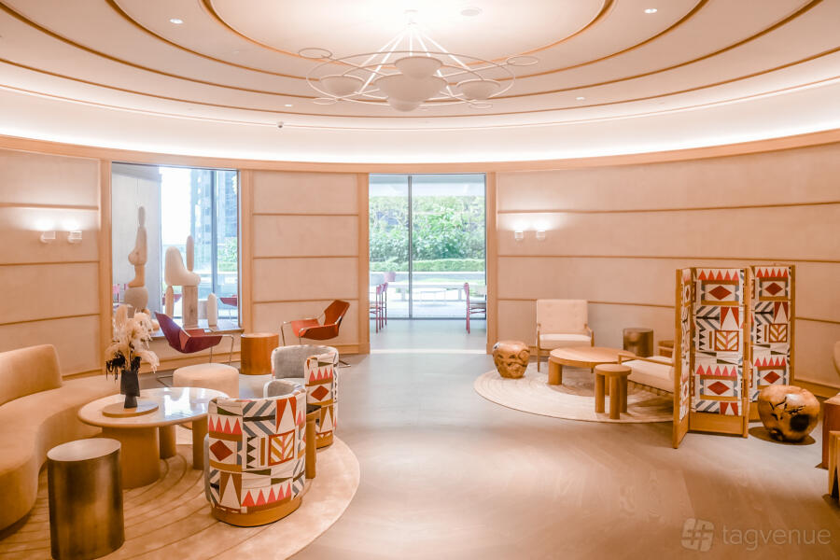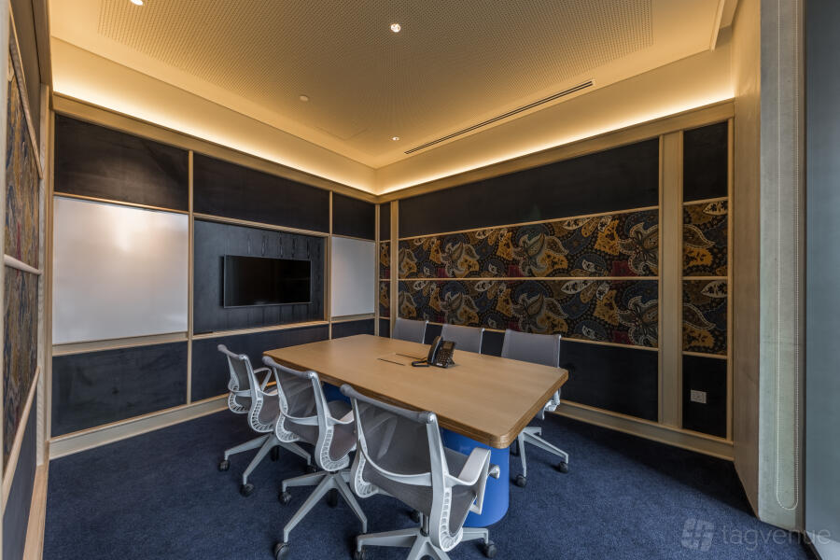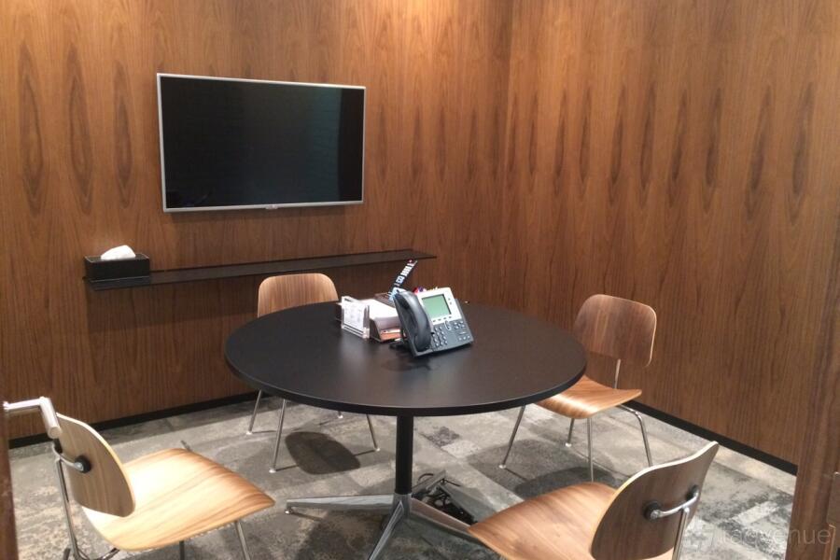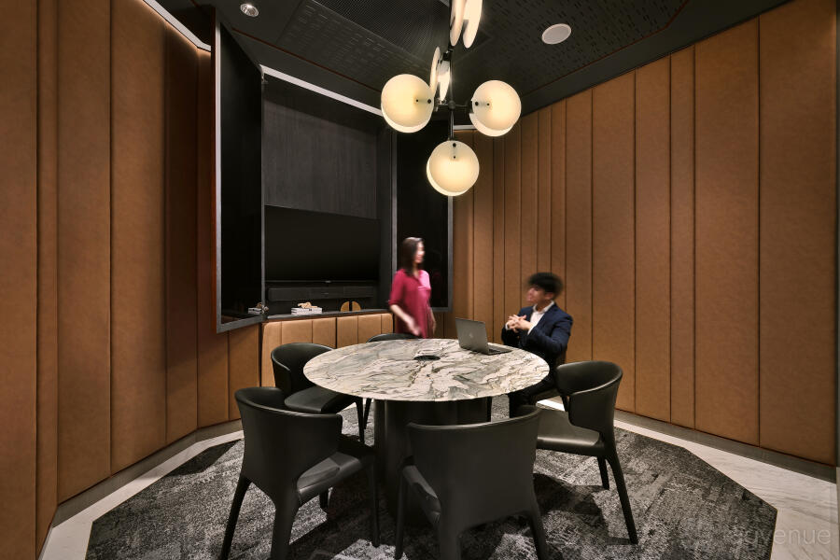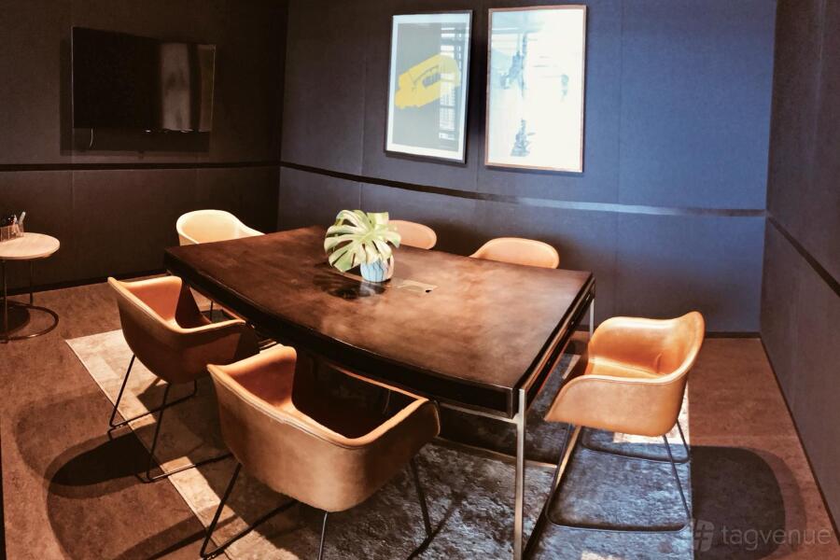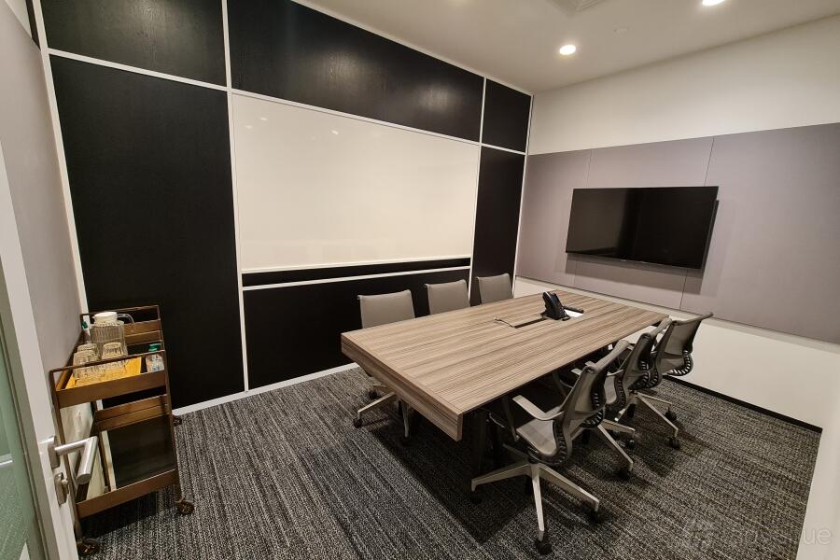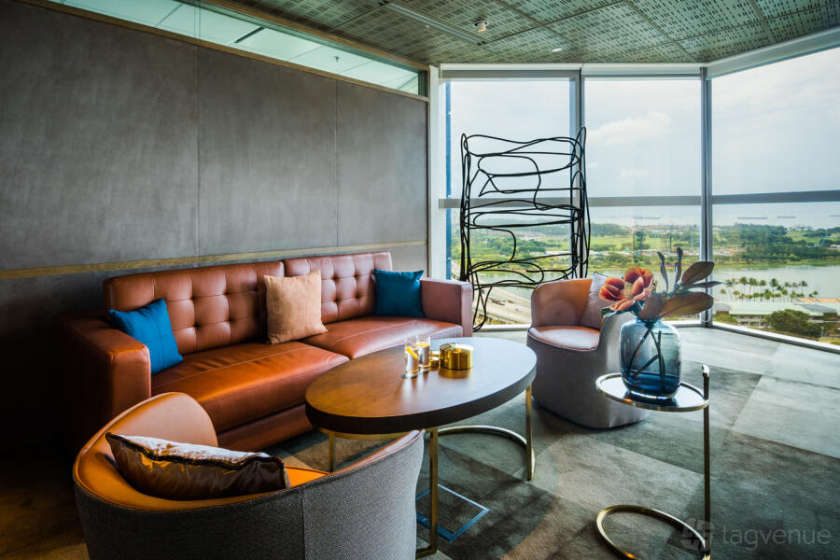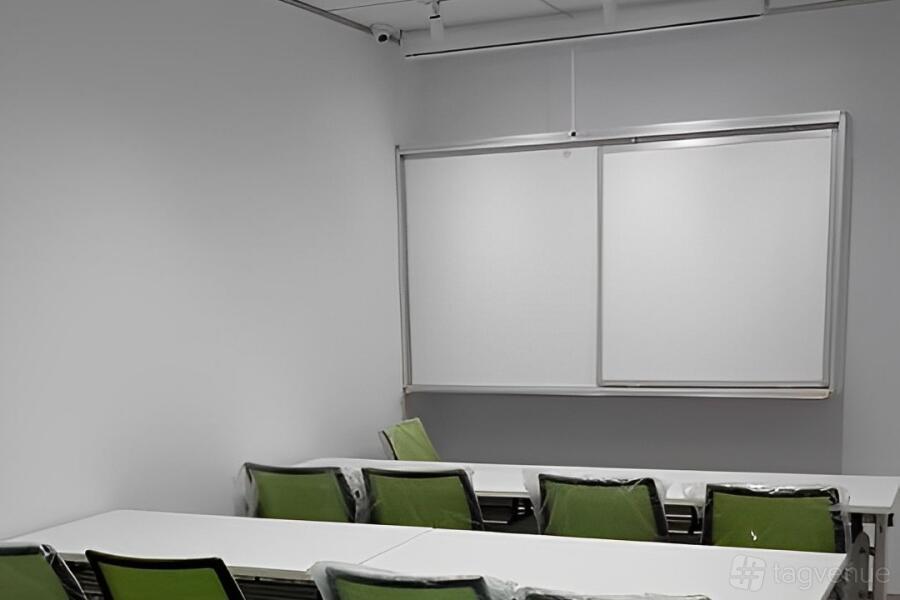4A/4B/4C/4D at The Work Project CapitaGreen
About this space
Find a space that's good for you and your company, and the environment! You'll find it at The Work Project Capitagreen in Singapore.
This room can comfortably seat 4 people and comes equipped with a flatscreen TV and whiteboards.
It was designed to enhance productivity and facilitate collaboration with wireless sharing.
Prices
Capacity
Catering and drinks
Facilities
Music & sound equipment
Accessibility
Rules of the space
Allowed events
Host rules
Damage to the space will result in an extra charge.
Cancellation policy: Flexible
This building was designed by 2013 Pritzker Architecture Prize Laureate Mr Toyo Ito.
It offers 702,000 square feet of Grade A office spaces from Level 3 to Level 36, all directly above Raffles Place and Telok Ayer MRT station.
Exceptional facilities include an exclusive club on Level 38 and a Sky Forest and Restaurant on Level 40.
Other spaces and event packages at this venue
hire fee / per hour
hire fee / per hour
