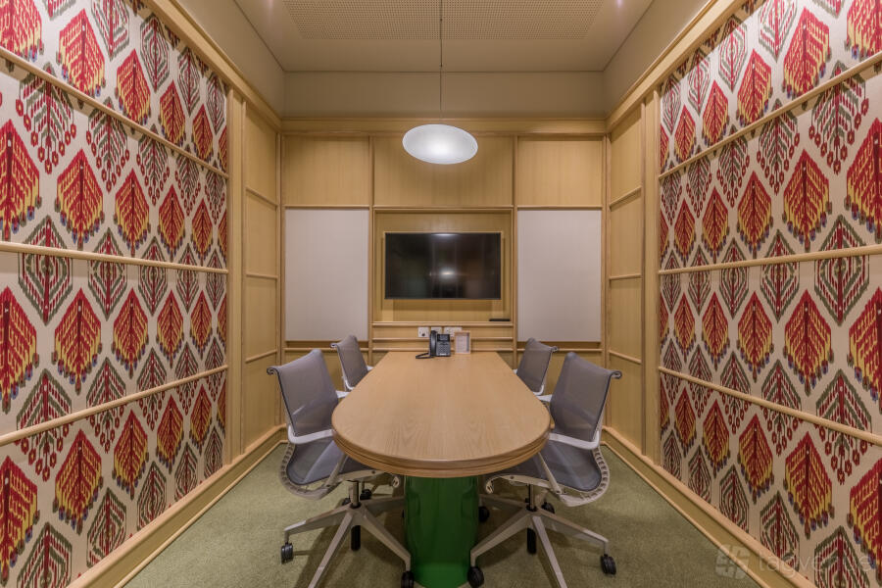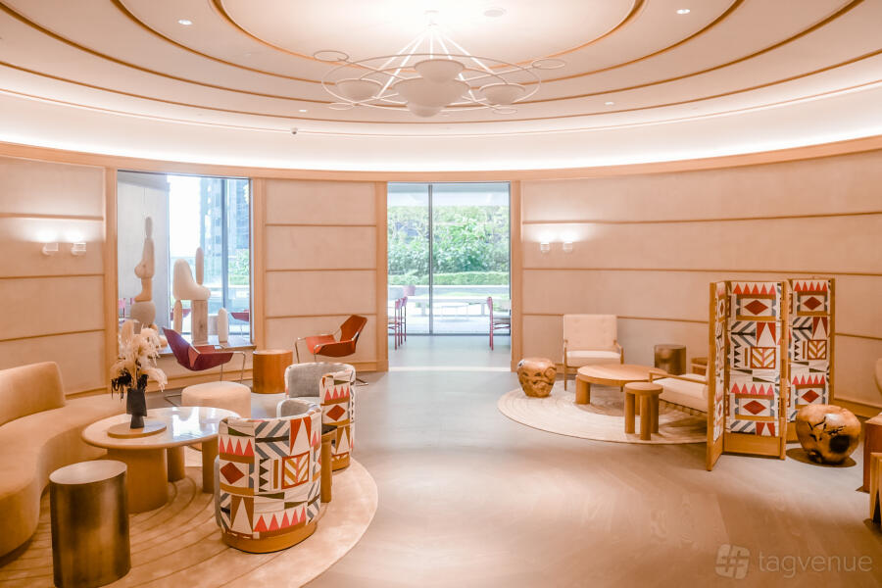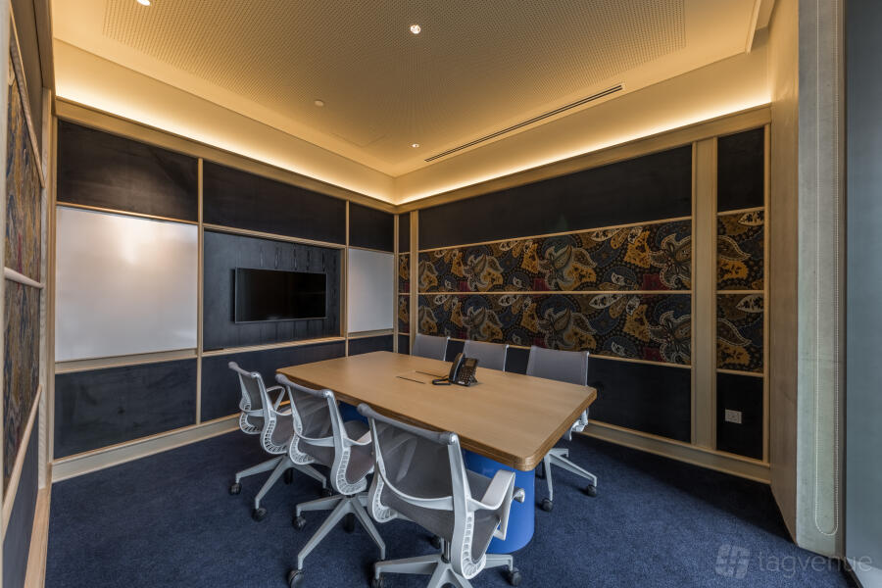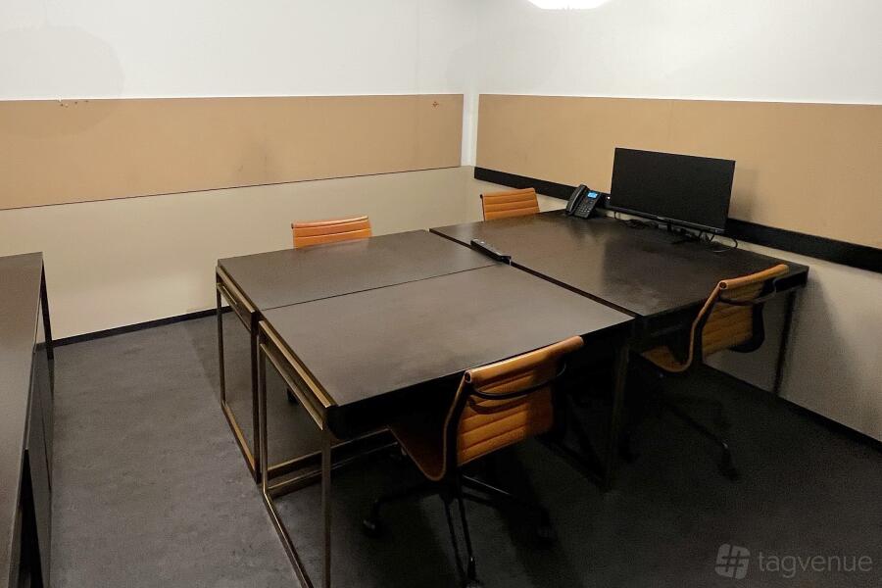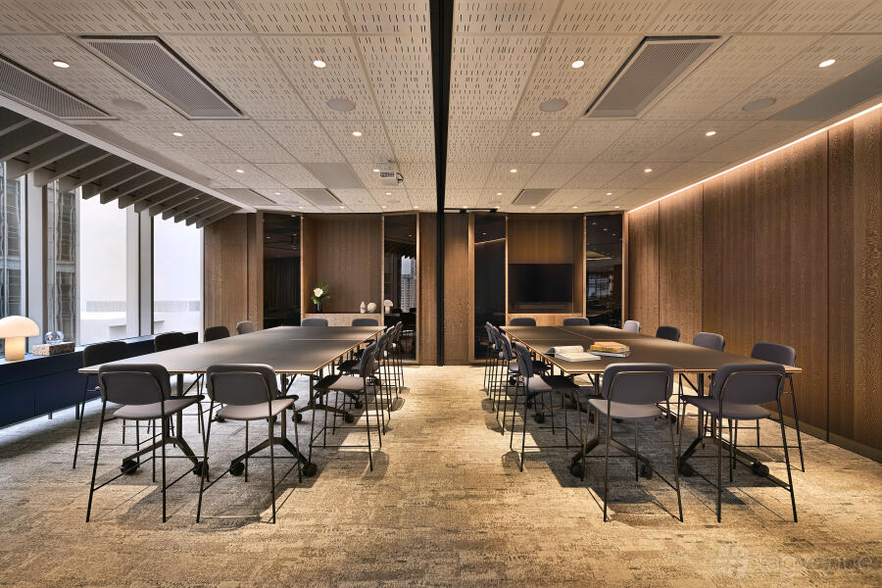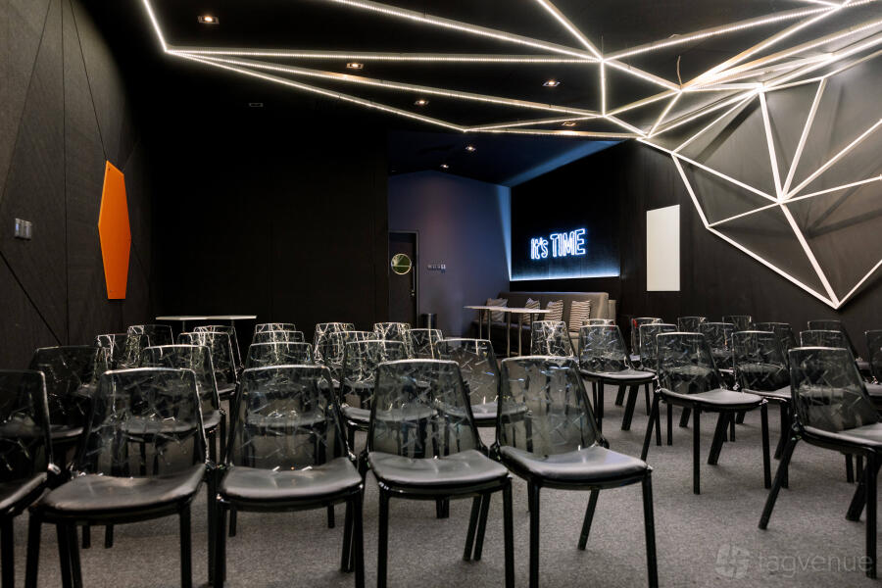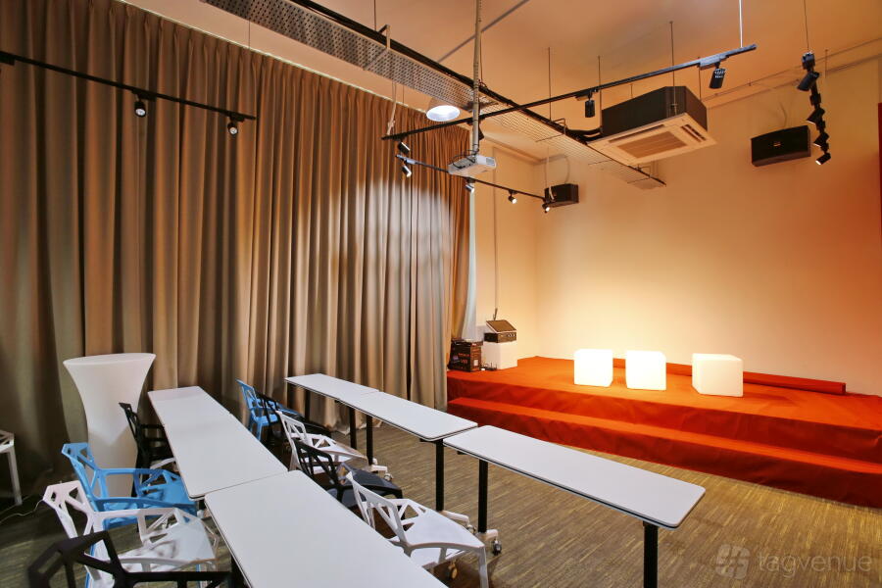Boardroom at The Work Project CapitaGreen
About this space
This boardroom was designed for meetings of up to 12 people. It comes with a collaborative seating configuration with Made-to-Measure and Bespoke plans.
Facilities include a flat-screen TV, whiteboards, and huge windows overlooking the Singapore city skyline.
The Work Project offers new standards in workspace design.
Prices
Capacity
Catering and drinks
Facilities
Music & sound equipment
Accessibility
Rules of the space
Allowed events
Host rules
Damage to the space will result in an extra charge.
Cancellation policy: Flexible
This building was designed by 2013 Pritzker Architecture Prize Laureate Mr Toyo Ito.
It offers 702,000 square feet of Grade A office spaces from Level 3 to Level 36, all directly above Raffles Place and Telok Ayer MRT station.
Exceptional facilities include an exclusive club on Level 38 and a Sky Forest and Restaurant on Level 40.
Other spaces and event packages at this venue
hire fee / per hour
hire fee / per hour
