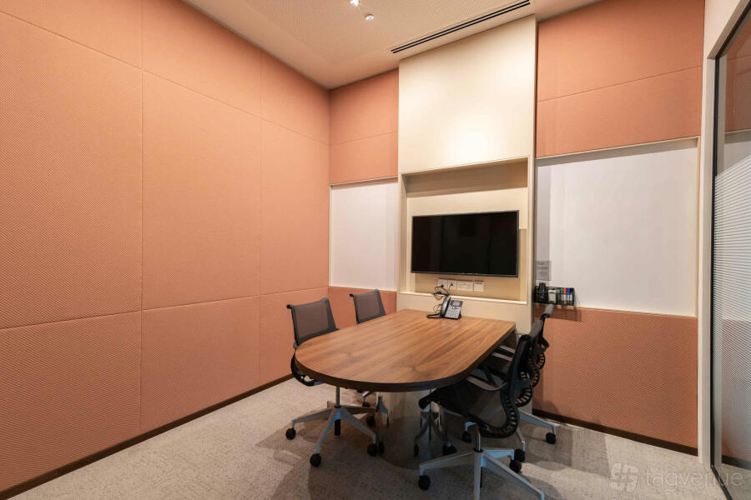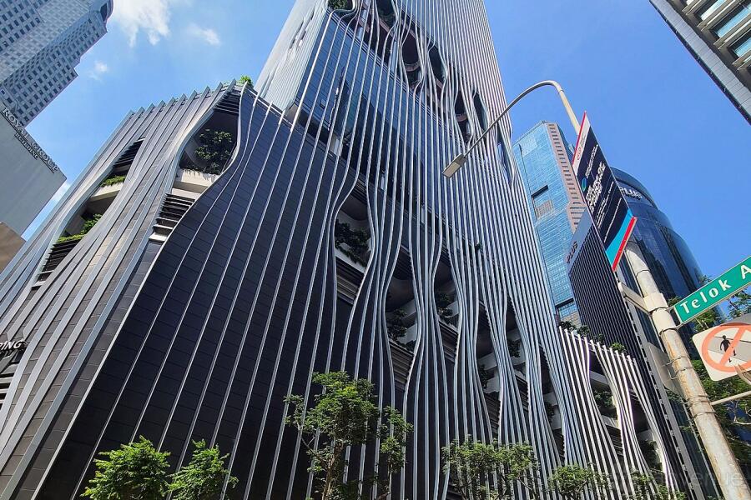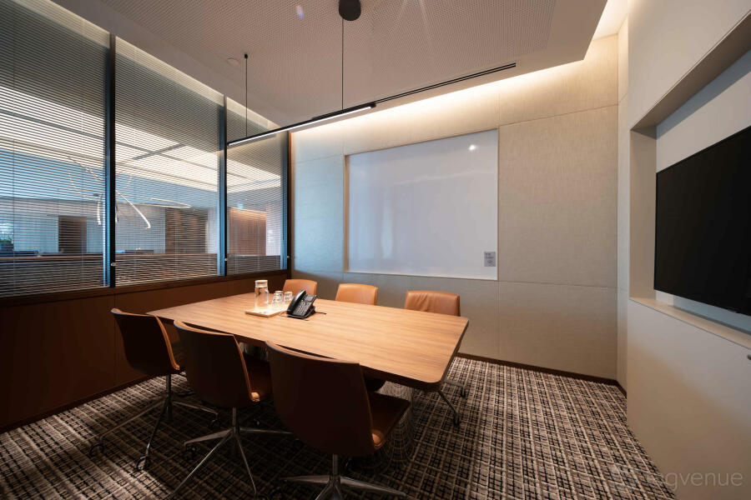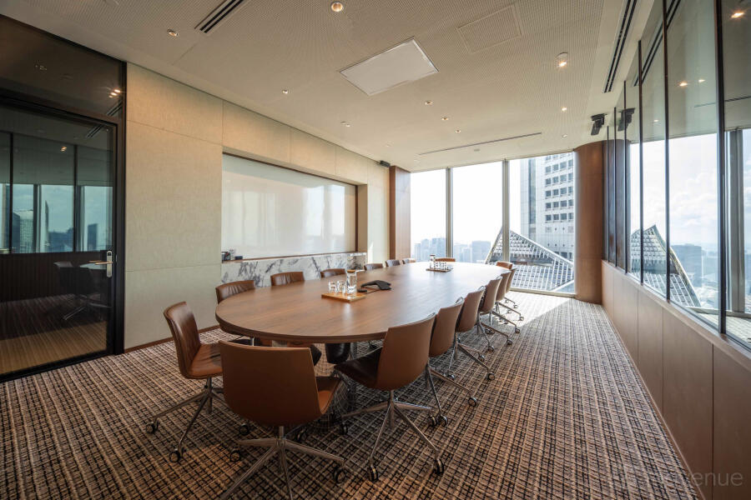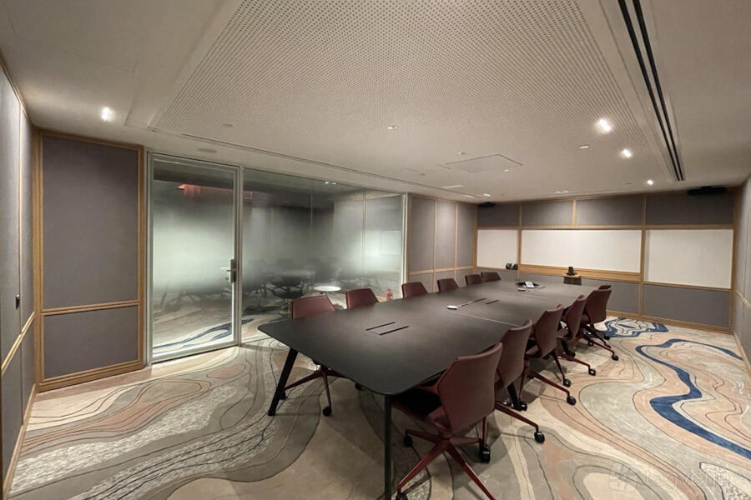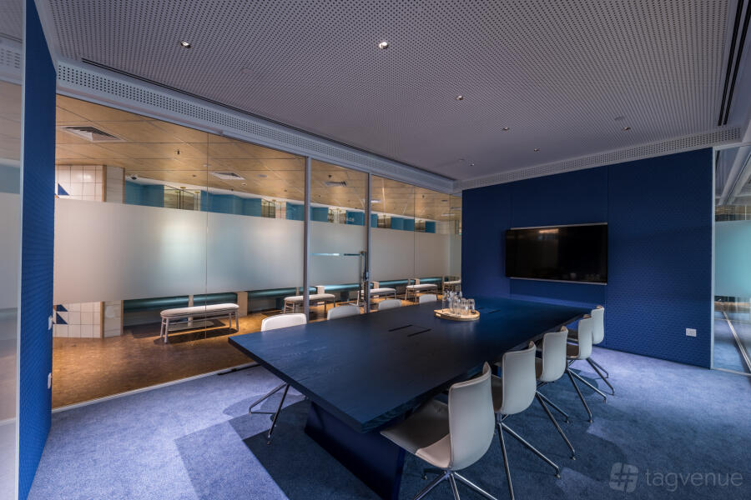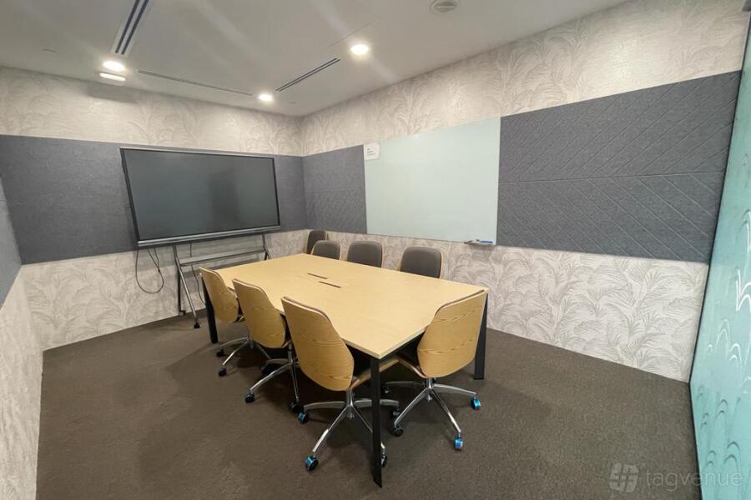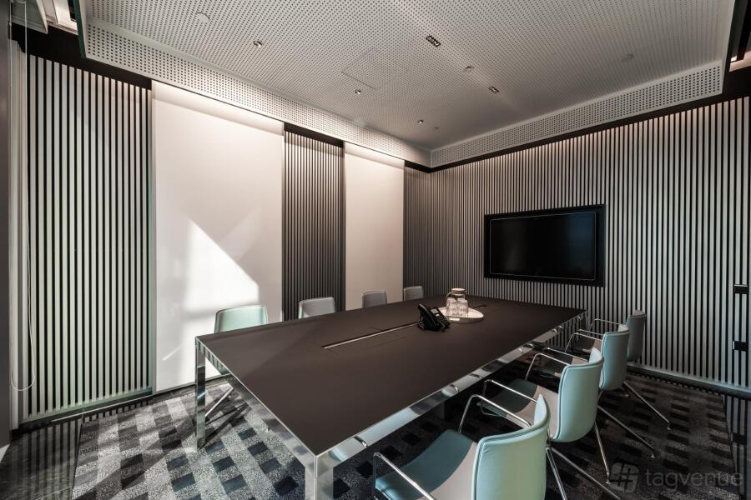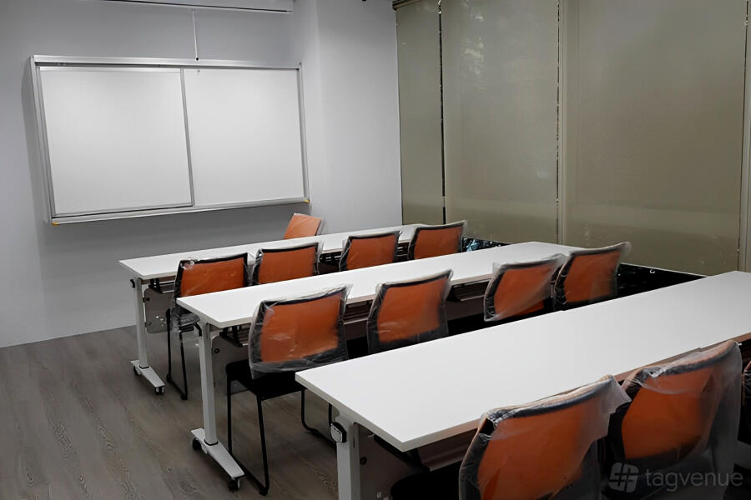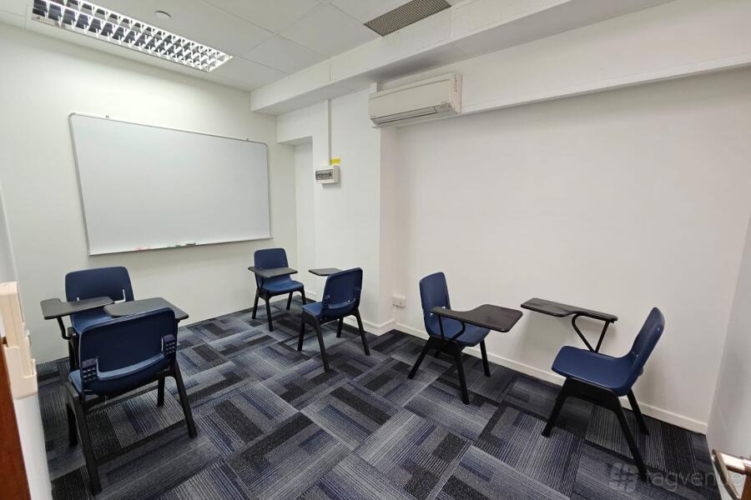Meeting Room 12 at The Work Project CapitaSpring (Level 40)
About this space
This meeting room is designed to fit up to twelve people and is fully equipped with all the necessary amenities.
With a 43" TV equipped with HDMI connectivity, a whiteboard for brainstorming and taking notes, and video conferencing capabilities, you'll have everything you need to communicate effectively and share ideas with your team.
In addition, the space is well-lit, and it features two glass walls that face the corridor to further enhance the spacious feel of the room, making it an ideal setting for productive meetings.
Whether you're meeting with clients or colleagues, this space provides the perfect environment to achieve your goals and foster a sense of creativity and collaboration.
Prices
Capacity
Catering and drinks
Facilities
Music & sound equipment
Accessibility
Rules of the space
Allowed events
Host rules
- No smoking in the building.
- Damage to the space will result in extra charge.
Cancellation policy: Flexible
CapitaSpring is 280 meters in height and offers 45,000 square feet of pristine co-working spaces and serviced offices. All offices are equipped with a collaborative seating arrangement and customized plans to fit your unique needs.
The building's innovative design seamlessly integrates Grade A office floors with modern serviced residences, creating a unique and dynamic environment that fosters productivity and creativity.
Our signature meeting rooms are thoughtfully designed to foster productivity and collaboration, with wireless sharing capabilities that make presentations a breeze.
The venue also features additional retail spaces and a food center located on the second and third levels, providing occupants and visitors with a wide range of amenities and culinary options right at their doorstep.
Other spaces and event packages at this venue
hire fee / per hour
hire fee / per hour
hire fee / per hour
