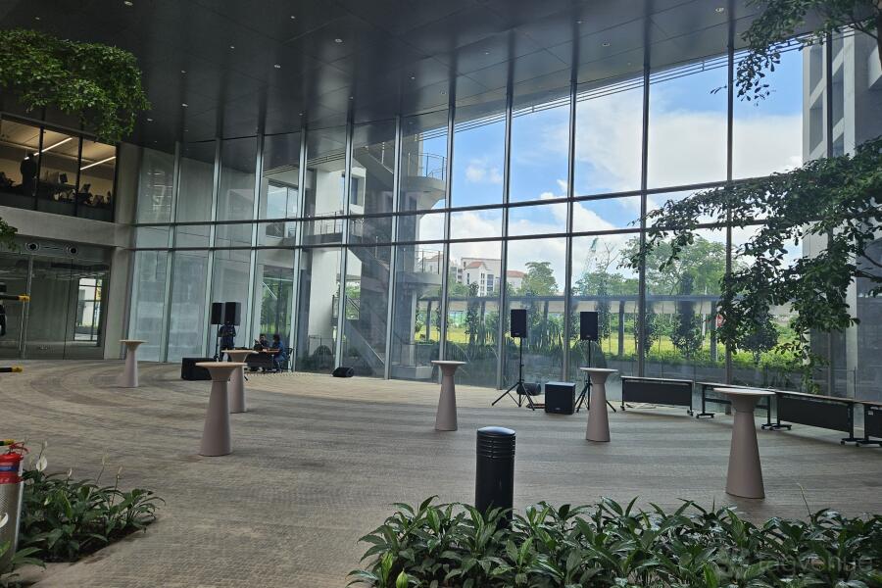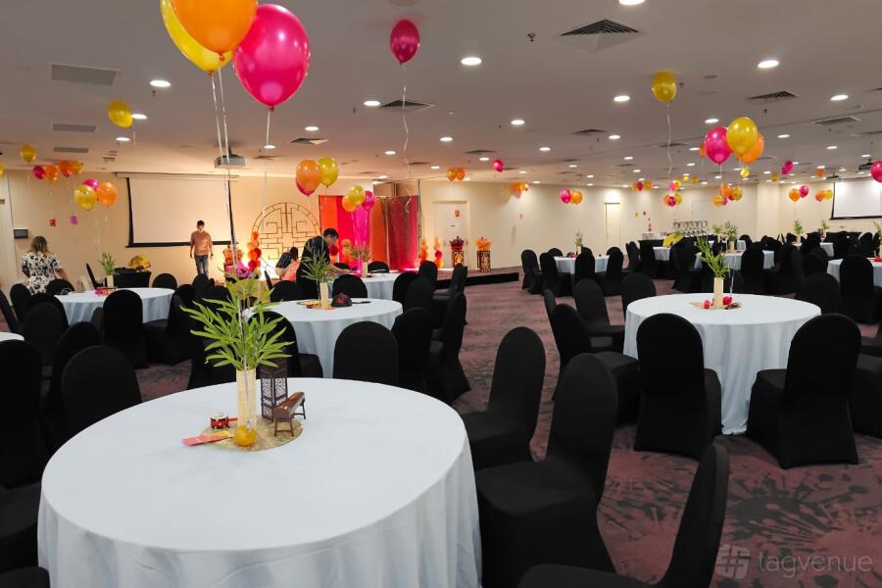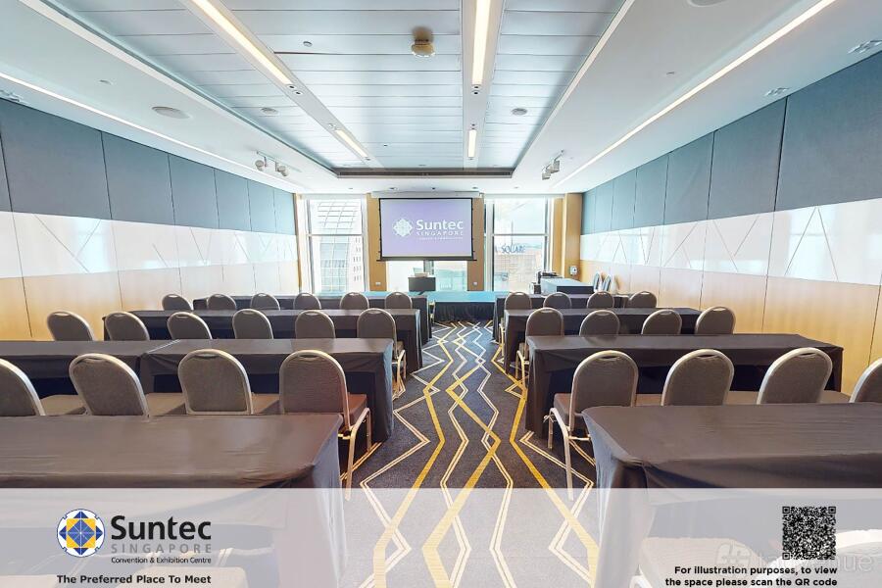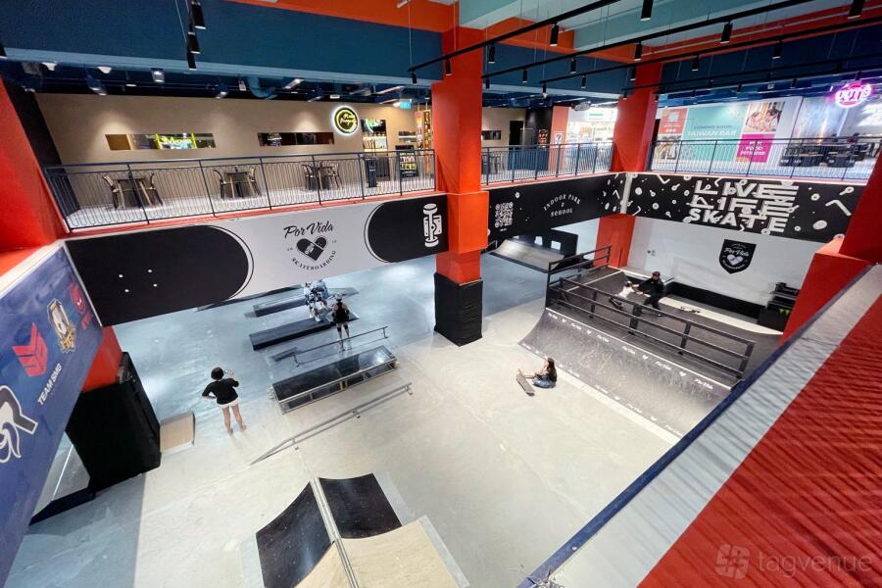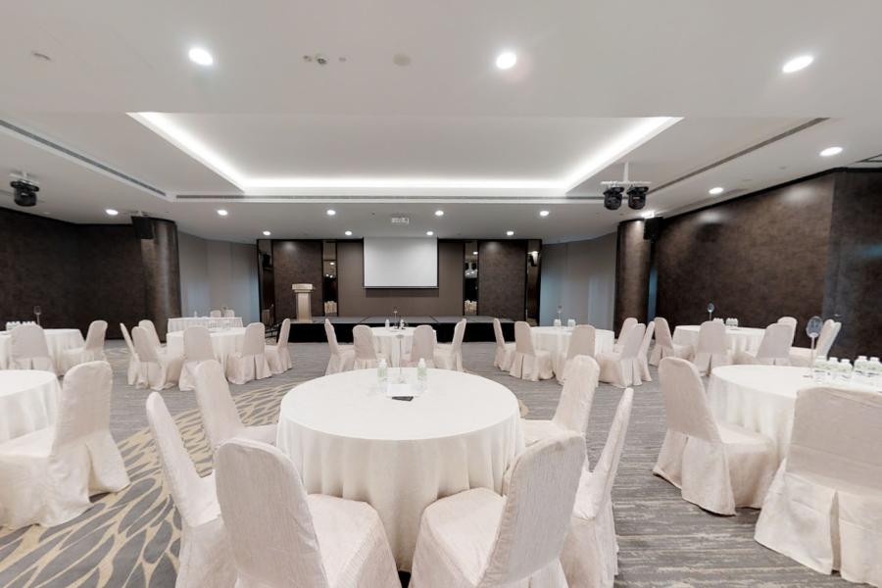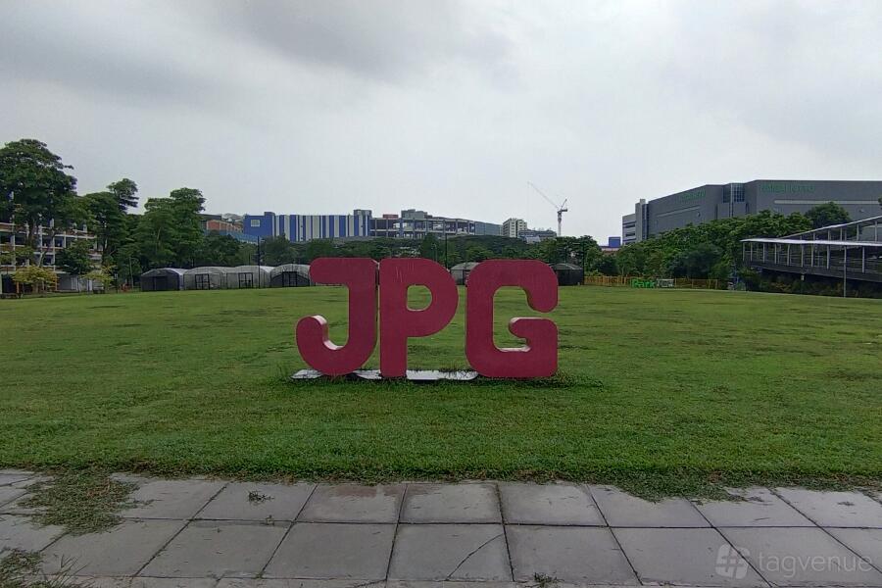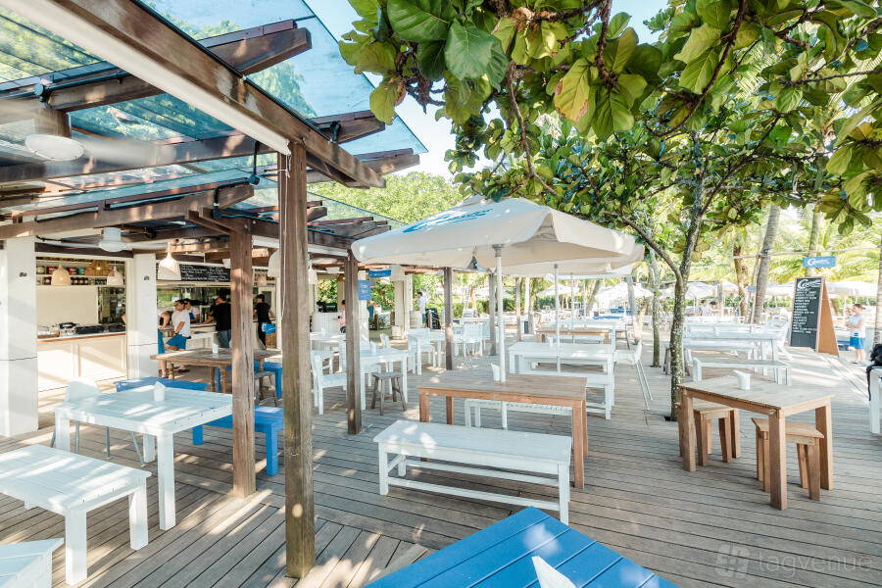Multi-Purpose Room 1 at Surbana Jurong Campus
About this space
Award-winning building with leasable office space, including extensive facilities like the Multi-Purpose Room 1, boasting a spacious 1,197sqm column-free hall with a 6m high ceiling, equipped with advanced sound and lighting systems.
Designed for versatility, it is an optimal choice for various events such as townhalls, AGMs, conferences, seminars, Dinner and Dance, graduation ceremonies, product launches, and forums.
The venue features acoustically treated walls, ceiling, and carpet finishes, along with a pre-function area for registration or cocktail sessions. With a total capacity of 800 seats for seminars and 500 seats for banquets, the hall includes a stage height of 450mm and a loading capacity of 5KN/sqm.
Additionally, a Loading Bay at Basement 1 facilitates convenient access for event logistics, with a clearance height of 4.2m. Accessible via staircase at Level 1 and lifts from Basement 2, Multi-Purpose Room 1 also offers a Pre-Function Area spanning 811sqm, accommodating up to 500 guests for cocktail events.
Please contact us for availability of these spaces.
Prices
Capacity
Catering and drinks
Facilities
Music & sound equipment
Accessibility
Rules of the space
Allowed events
Host rules
No smoking in the building.
Outside catering is allowed.
Cancellation policy: Standard 60 day
Reviews and ratings
(11 reviews and ratings - )
About Surbana Jurong Campus
Surbana Jurong Campus is located at Jurong Innovation District (JID), a vibrant ecosystem of enterprises in urban solutions, smart logistics and advanced manufacturing. The 68,915sqm development can accommodate 4,000 and more employees.
Home to the group headquarters of Surbana Jurong, a global urban, infrastructure and managed services consulting firm, the 742,000sqft Surbana Jurong Campus is a biophilic development and a living showcase of the group's smart and sustainable solutions for a better future.
Situated on a greenfield site, the Campus pushes the boundaries of sustainable and livable design. Designed by renowned architect Moshe Safdie, the new headquarters embodies the character of Singapore as a garden city, integrating urban structure and natural landscape harmoniously while showcasing the deep history and competencies of the SJ Group.
The SJ campus is a future-ready destination for like-minded visionaries in pharmaceutical, biomedical, and e-commerce, as well as information communications and technology, advanced manufacturing, and the built environment. It's in place.
A variety of convenient facilities also make it easy for businesses to host events, product launches, and town hall meetings in a beautiful natural setting.
Our goal is to create a second home for work and play. The lush green environment is perfect for outdoor exercise and contact with nature. The campus will be a focal point not only for co-workers, but also for families during and after work hours.
Surbana Jurong Campus embodies Singapore's character as a city in nature, where the urban fabric and natural landscape are harmoniously integrated. In the new campus, the entire office in the garden will be a working space.
Please visit https://surbanajurong.com/sj-campus/ for details and venue photos.
Other spaces and event packages at this venue
hire fee / per hour
