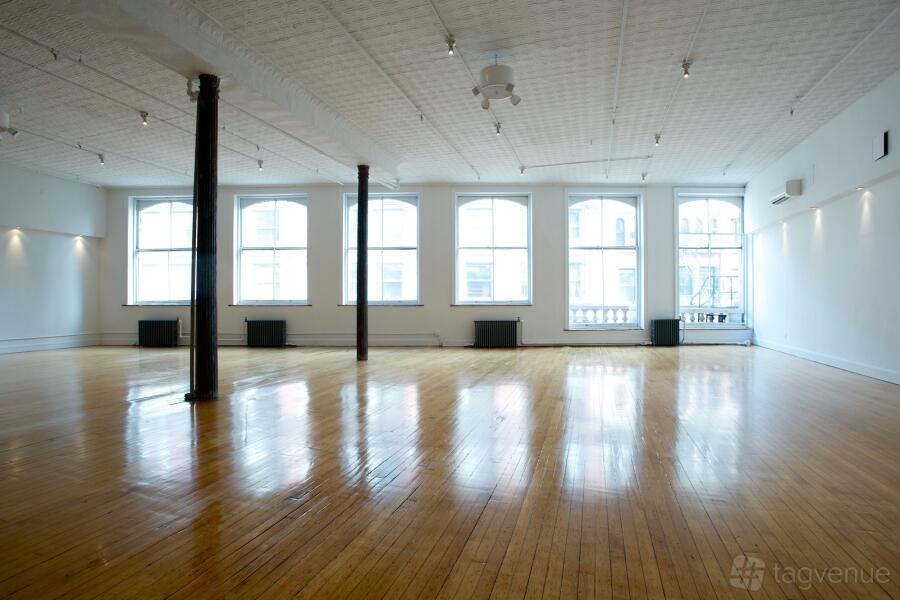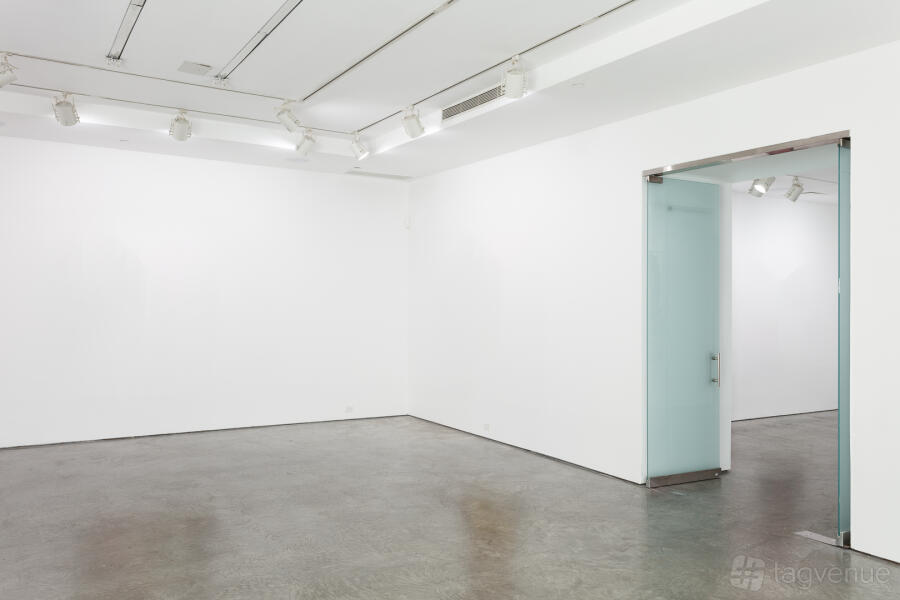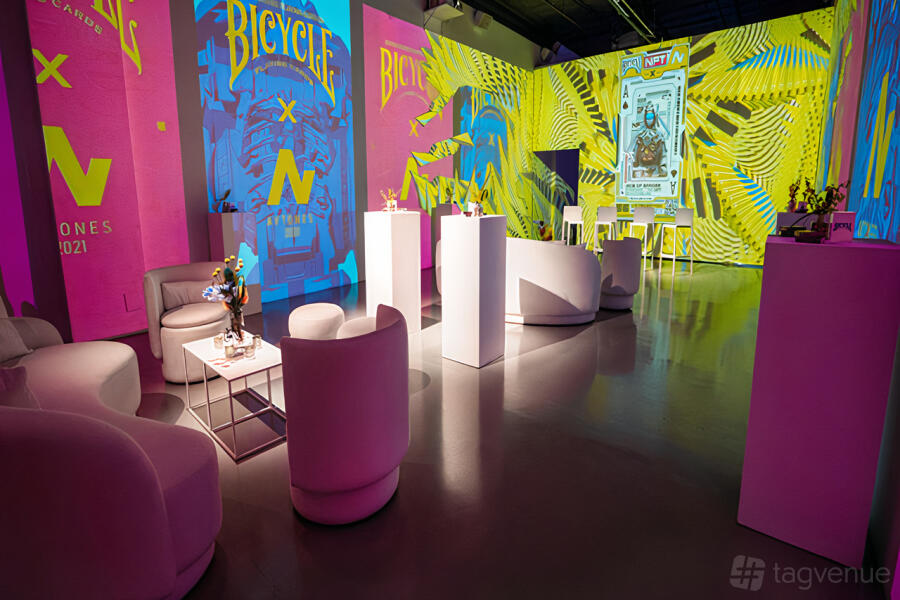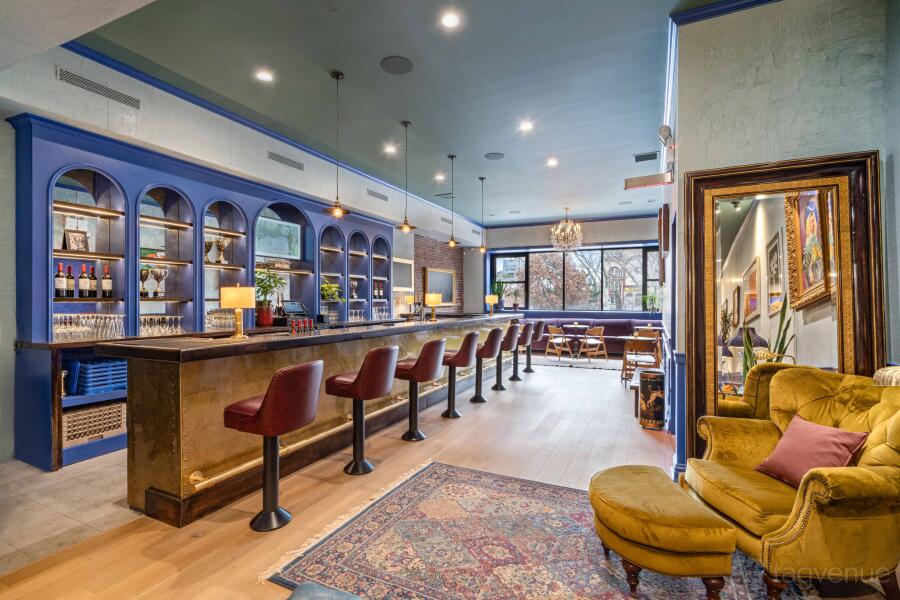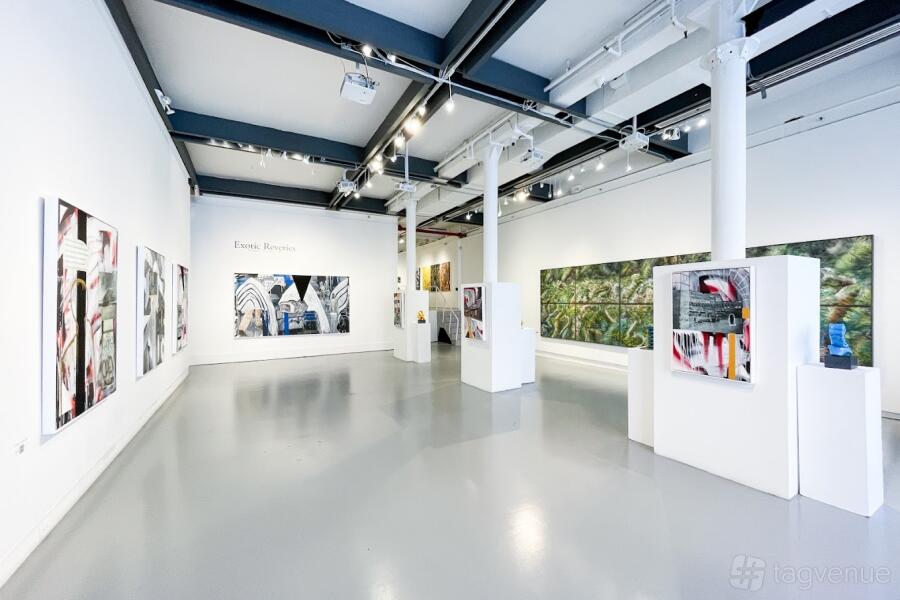Theater (99 seat black box) at Art House Productions
About this space
Our flexible theater has up to 97 seats (110 for a comedy configuration) and can be cleared to be used as an event venue for 200.
Theatre measures 36’w x 36’10”d (roughly 1332 sq/ft) Gird Height: 20’ Ceiling Height: 21’
Maximum Occupancy for Theatre: 269
Maximum Number of Theatre Seats: 97
Projector: E-Vision Laser 10K Series Super Part NO: 119-670A
Prices
Capacity
Catering and drinks
Facilities
Music & sound equipment
Accessibility
Rules of the space
Allowed events
Host rules
*All renters are required to do a site visit to ensure our space is the right fit for your event.
*No smoking indoors.
*No open flames.
* All renters are required to obtain one day even insurance.
*Outside catering is allowed, but there is no cooking allowed on the premises.
Cancellation policy: Standard 60 day with Grace Period
About Art House Productions
A theater to stage a multi-week production, festival, or film screening; a gallery for a pop-up visual art exhibition; or an event space to host your birthday party, gala, or cultural event, the Art House Productions Performing and Visual Arts Center has space to suit your needs.
Our two-story, state-of-the-art new home, designed by nationally recognized theater architects Auerbach Consultants, consists of a theater, a visual arts gallery, dressing rooms, a lobby, and office space in an adaptable-use facility. Our flexible theater has up to 97 seats (110 for a comedy configuration) and can be cleared to be used as an event venue for 200. Our lobby and gallery can hold up to 125.
The venue comes equipped with state-of-the-art technical and production resources, a designated box office, 2 dressing rooms, a green room, and a top-notch administrative team to help bring your vision to life.
