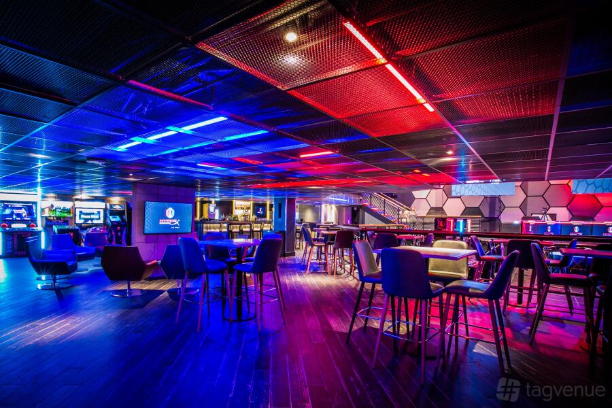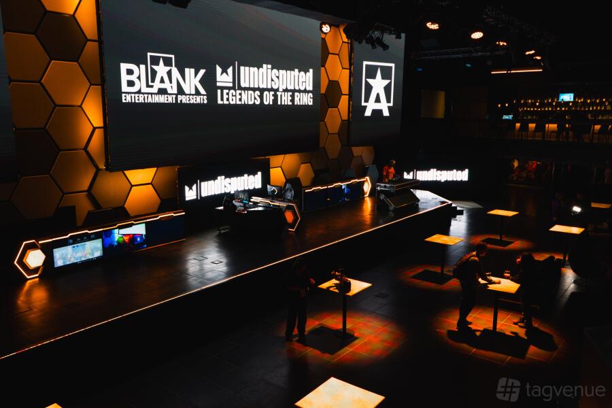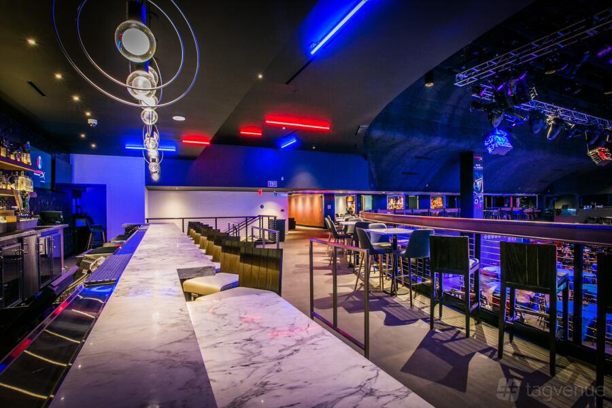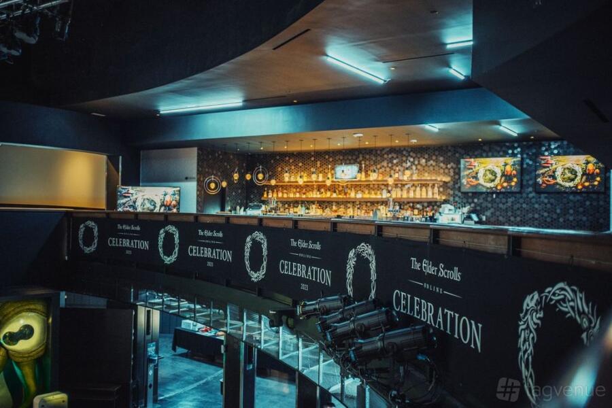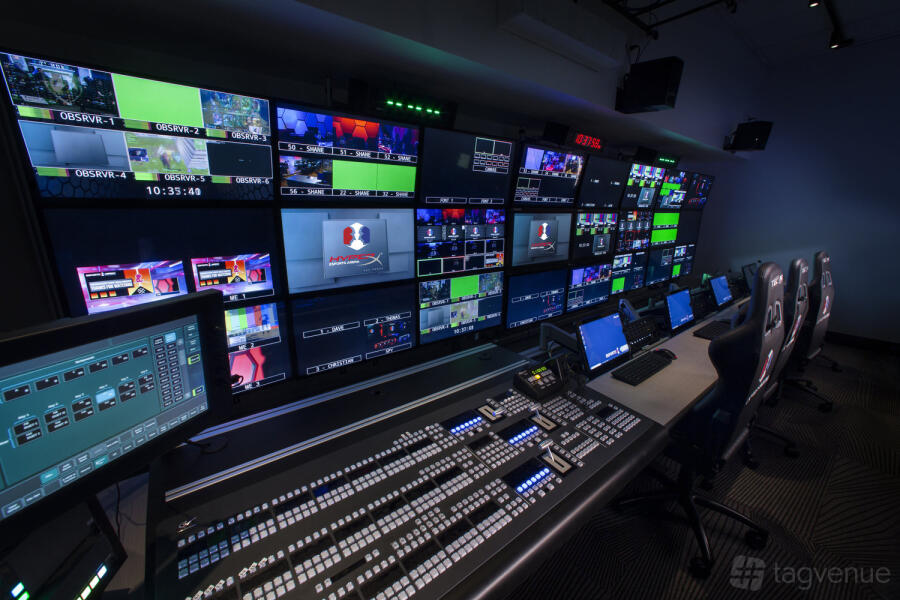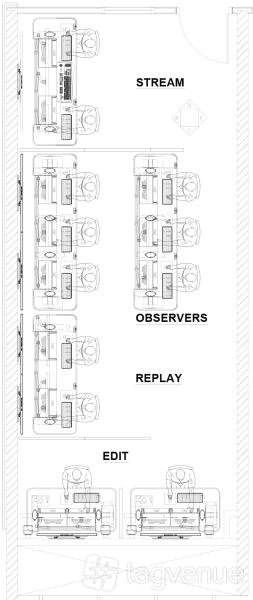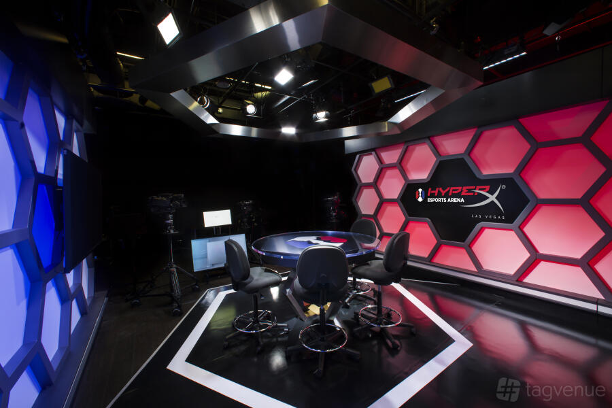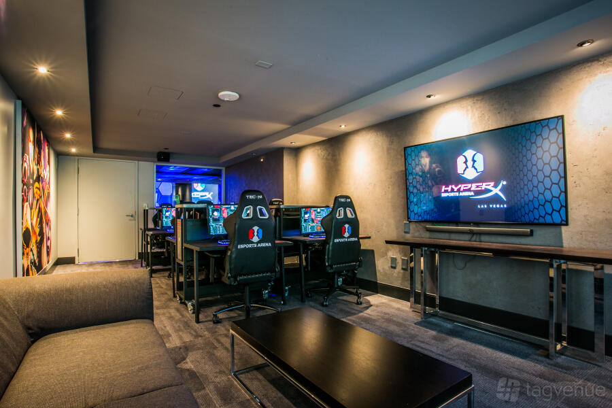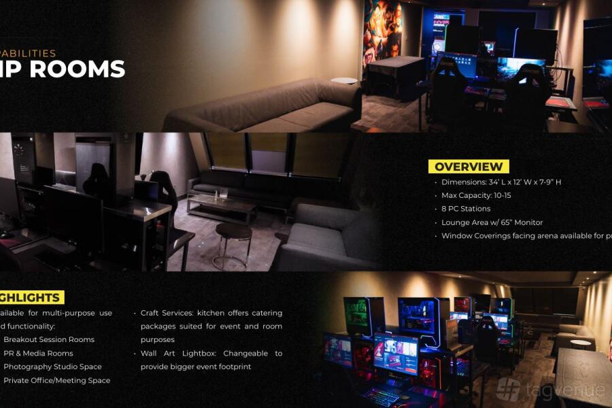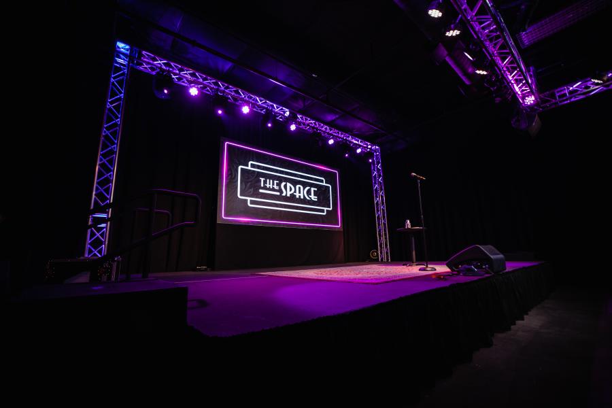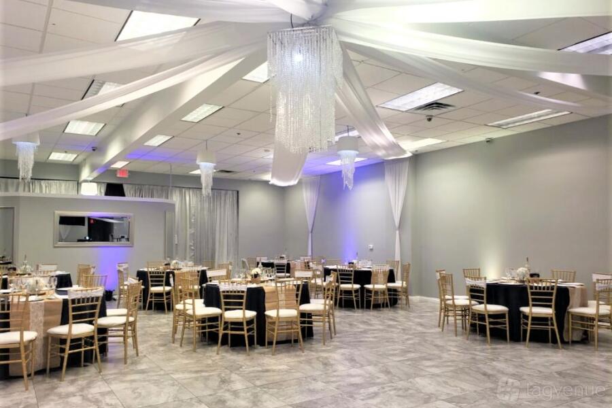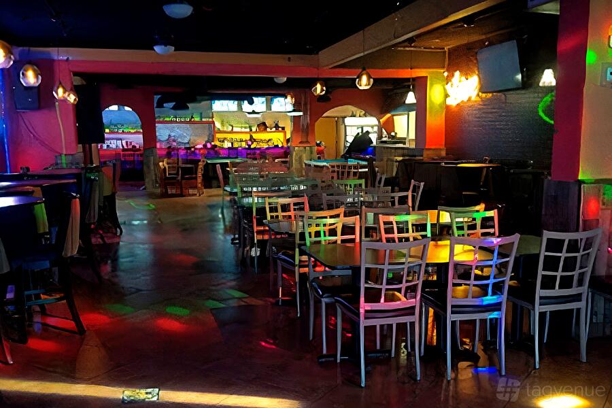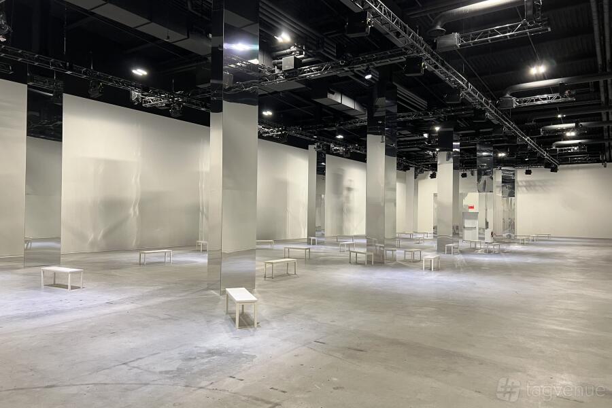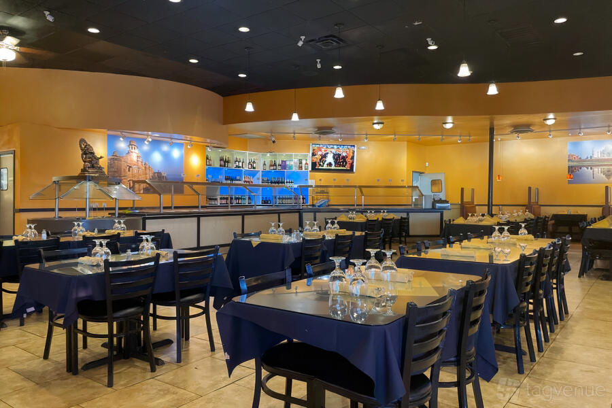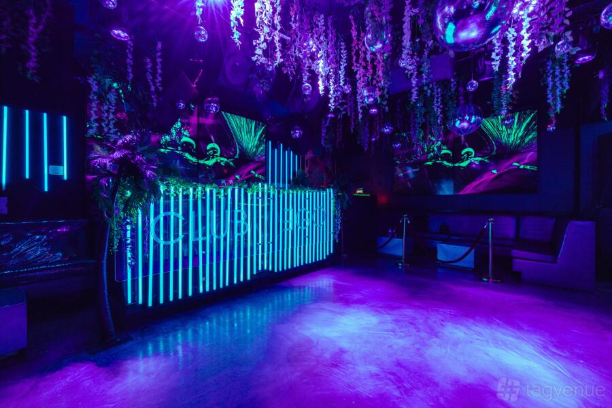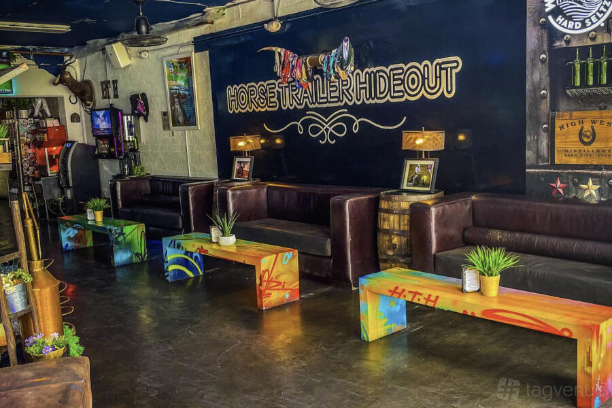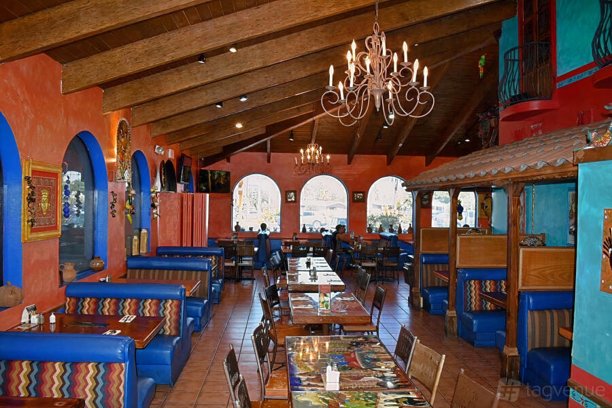1st Floor / Custom Setup at HyperX Arena Las Vegas
About this space
Everything starts at the 1st Floor!
-The 1st Floor offers many possibilities with its own stage, full bar, and gaming entertainment / lounge area.
-This floor can accommodate parties as small as 10 all the way up to around 600 (reception style). We have hosted every type of event on this floor, from bachelor parties in the lounge area to full banquets on the main arena floor. Have an awards ceremony or presentation where you want to impress the audience? We also have a pull-out 70-seated telescopic bleacher for you! Everything you see is completely modifiable.
-Reach out to our sales team to discuss these options and they will make the proper recommendations depending on your group / event needs and tailor a relative proposal for you right away.
Prices
Capacity
Catering and drinks
Facilities
Music & sound equipment
Accessibility
Rules of the space
Allowed events
Host rules
Non-smoking facility. No outside food & beverage permitted.
About HyperX Arena Las Vegas
The HyperX Arena is a world-class events venue with cutting-edge turnkey technology, allowing for all types of events, such as corporate/private, celebratory social gatherings, award ceremonies, entertainment, esports, and production (filming/streaming).
HIGHLIGHTS
• 30,000 sq. ft. venue • Las Vegas Strip Accessibility
• Full-Service Catering • 110 Gaming PCs
• 2 Full-Service Bars • 50' LED Video Wall, 40+ additional screens
• 3 VIP Rooms + BOSS LEVEL Suite • Broadcast Center & Studio
• 4 Open Lounge Areas • Telescopic Stadium Seating (70)
• The Lobby Gaming Area • Buyout Capacity | 900 guests
• Immersive Dome Room • 1,400 sq. ft. stage
• State-of-the-Art Streamer Room • Dedicated Retail Area
Other spaces and event packages at this venue
hire fee / per day
hire fee / per day
minimum spend / per day
hire fee / per day
hire fee / per session
