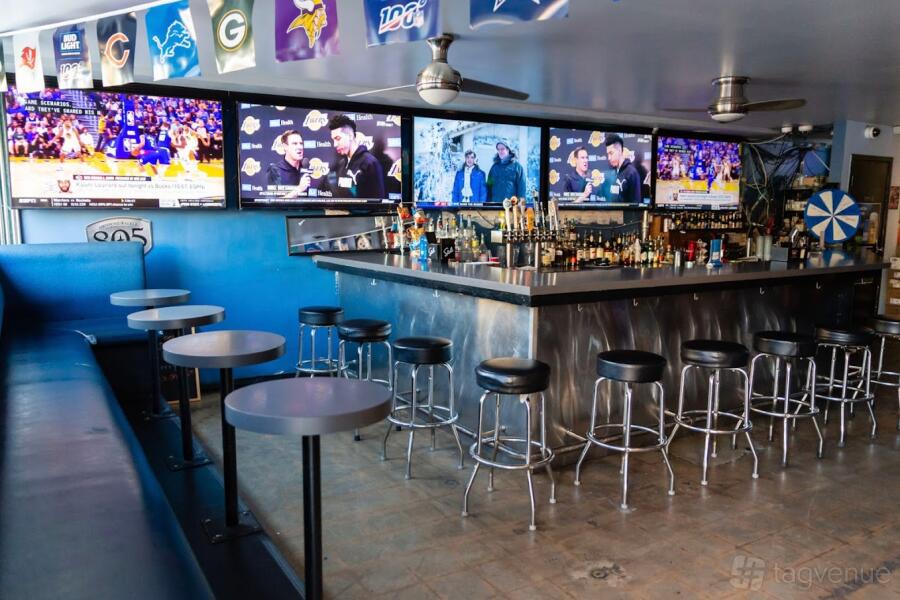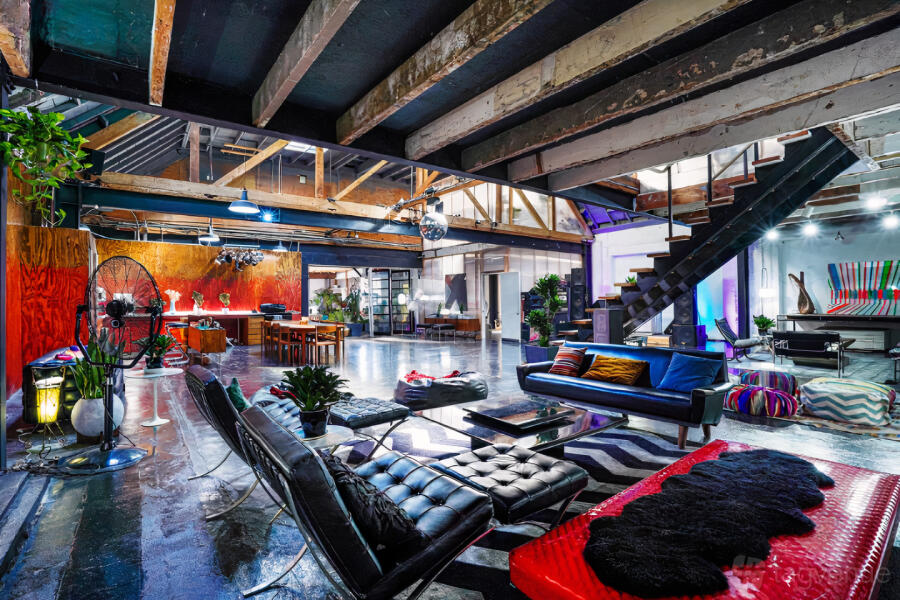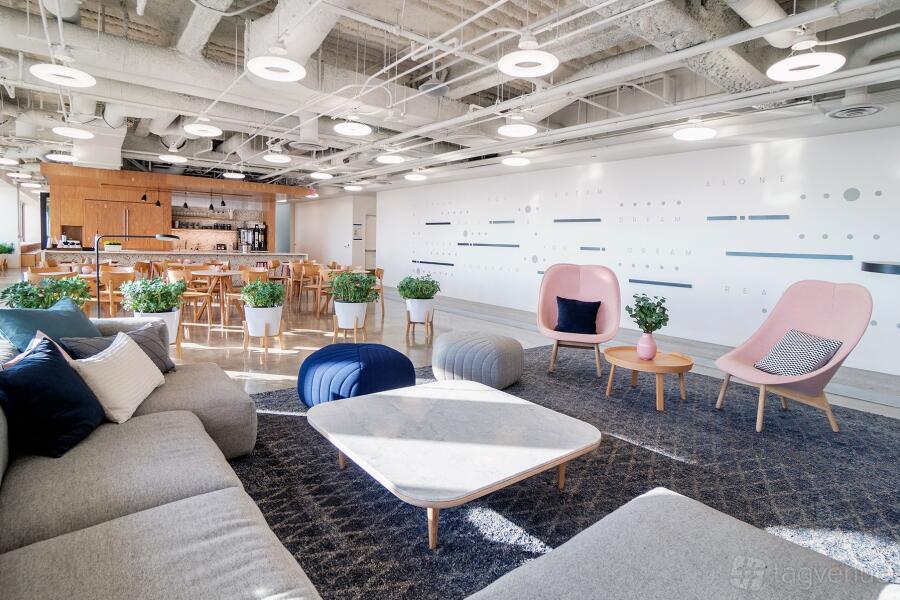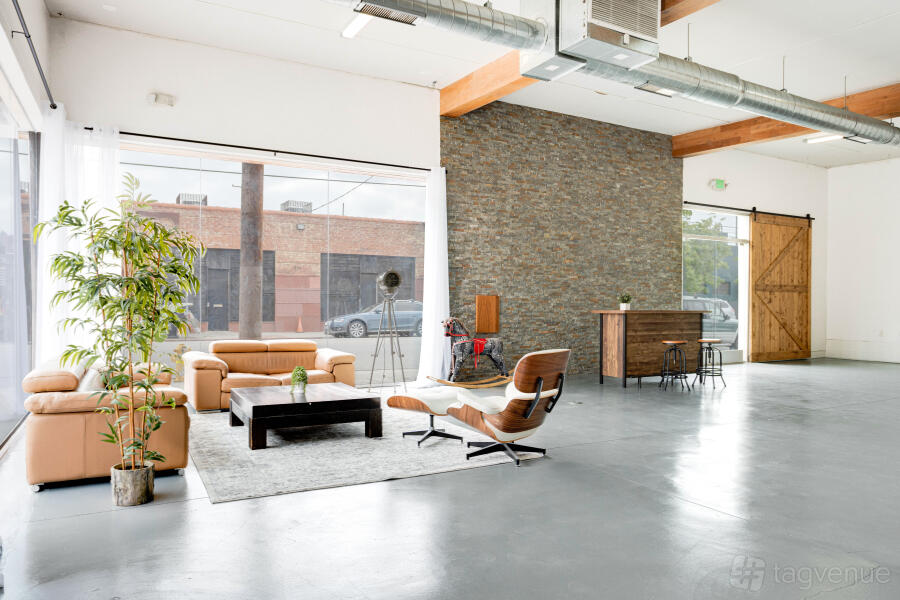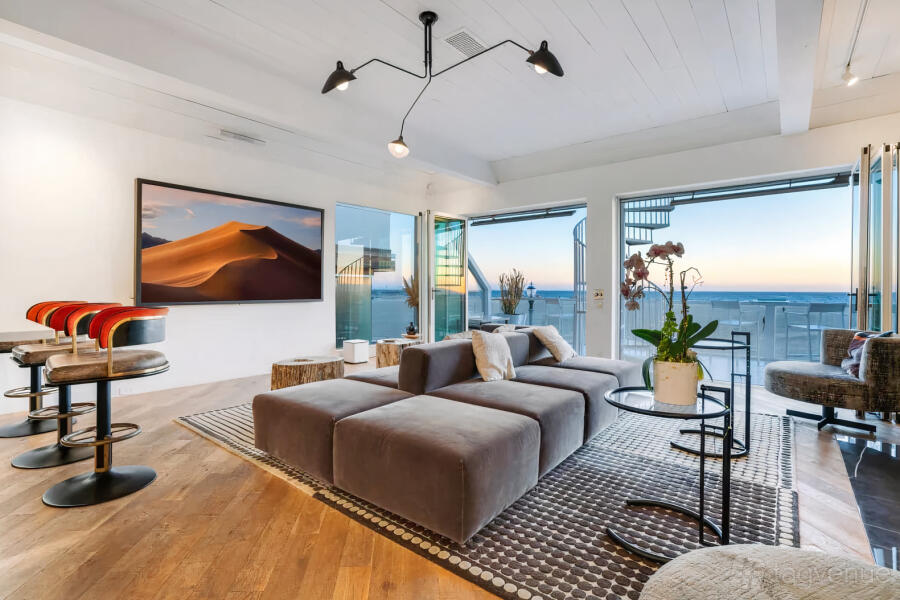Entire Venue at JAGARHAUS
About this space
We offer a studio gallery (2100 sf) which is very spacious, has 3 bathrooms and a kitchenette. The studio is modern and is perfect for any production, meetings, or corporate events.
The maximum capacity is up to 180 people. It is a multi-use space 21 feet high with industrial arched ceilings with exposed wood beams.
Prices
Capacity
Catering and drinks
Facilities
Music & sound equipment
Accessibility
Rules of the space
Allowed events
Host rules
-Absolutely No Smoking.
-No Drugs.
-The owner may be present during access.
-Rental hours include set up and break down.
-We require to know the nature of the production in the initial inquiry.
-We require to be added to any production insurance policy.
-Leave the space as you found it.
Cancellation policy: Standard 30 day with Grace Period
About JAGARHAUS
The JAGARHAUS is the perfect and unique display space for your art collection, out of the box. You can find here a unique interaction of design and fashion in a very motivating and unusual context.
It is a space with lots of character and personality, versatile and with endless possibilities. Contact us for more details.
Beautiful, Light and Airy Pico Union / South Park Downtown District Warehouse Studio Gallery with a Rolling Glass Door on West Pico Blvd at Union. Currently used as an Architecture office and Art Studio/ Gallery.
Event space available for rent is 2,100 sf plus kitchenette and 3 bathrooms. Rest of the building is architecture office and art studio separately.
For medium crews for filming or photo shoots, movie screenings, special events, private parties,
meetings, conference room, other activities:
Event Pricing for art shows, birthday parties and other events please check the events tab for pricing.
Multi-use space has 21 feet high industrial arched ceilings with exposed wood beams, 11' and 18' high white walls, and concrete floors. Partial Kitchen- no stove, 3 Bathrooms, no shower, beautiful skylights. This is the ideal space for photoshoots and filming, as well as large or medium meetings, presentations, fashions shows, etc.
-Roll door in front for vehicle access.
-Beautiful open clean space
-Partial kitchen- refrigerator, sink, microwave.
-3 Bathrooms.
-High arched bow truss ceilings
-Skylights
-Wifi access
-Alarm system
-Furniture- sofa, chairs, coffee table, dining room table and other furnitures available upon request.
-Plenty of room for green screen, lighting and camera equipment, etc.
-Trendy restaurant close by in South Par and Fashion District. Casual food venues in same block.
-Main Space is 60 x 35 (2,100 sq ft) plus kitchen and bathrooms.
-11' ceilings to the beams plus open arched ceilings
-Unrestricted street parking. 2 front street parking spots available for loading and use.

