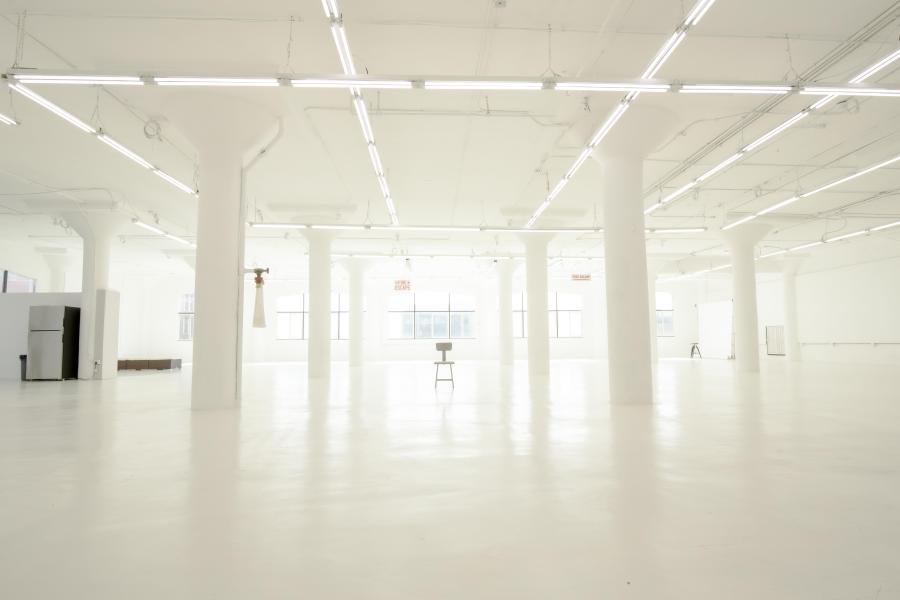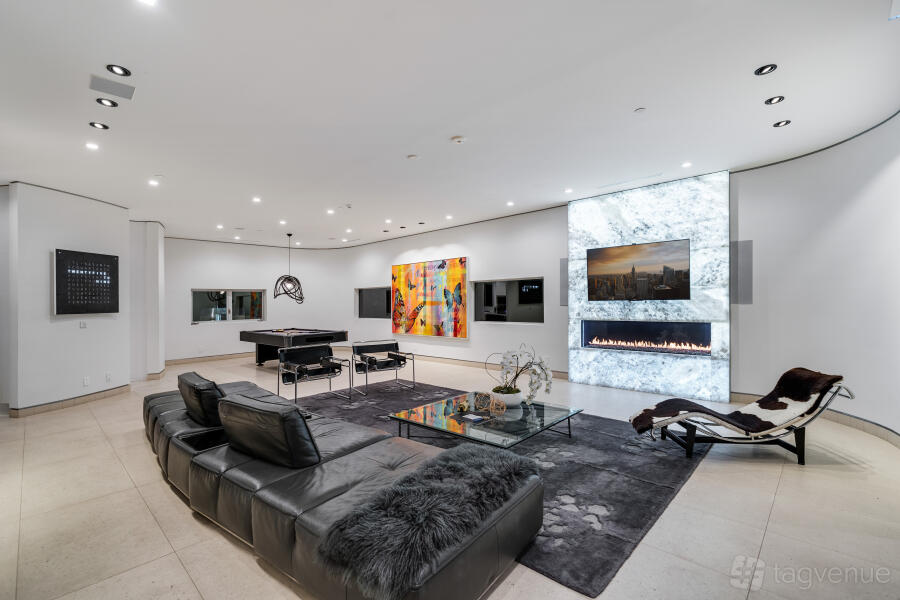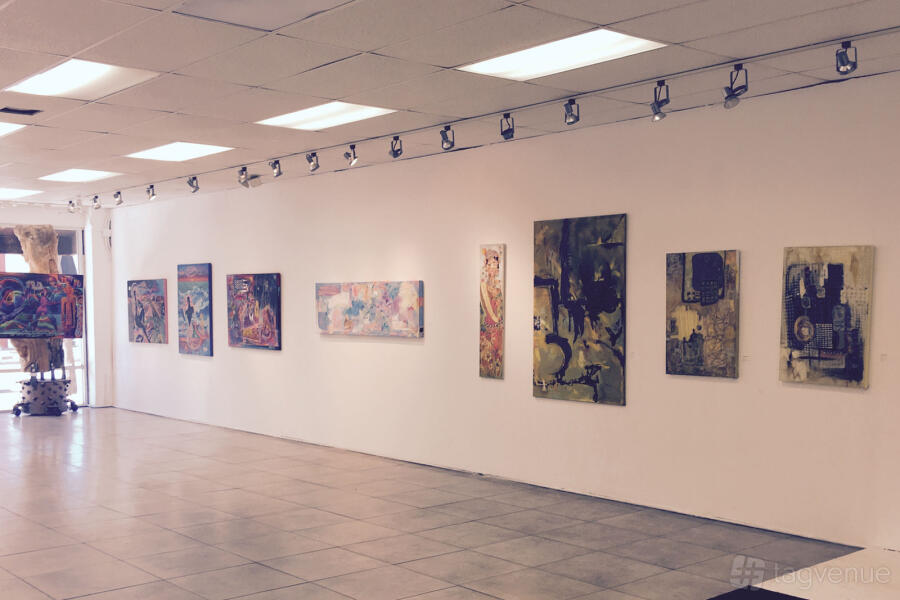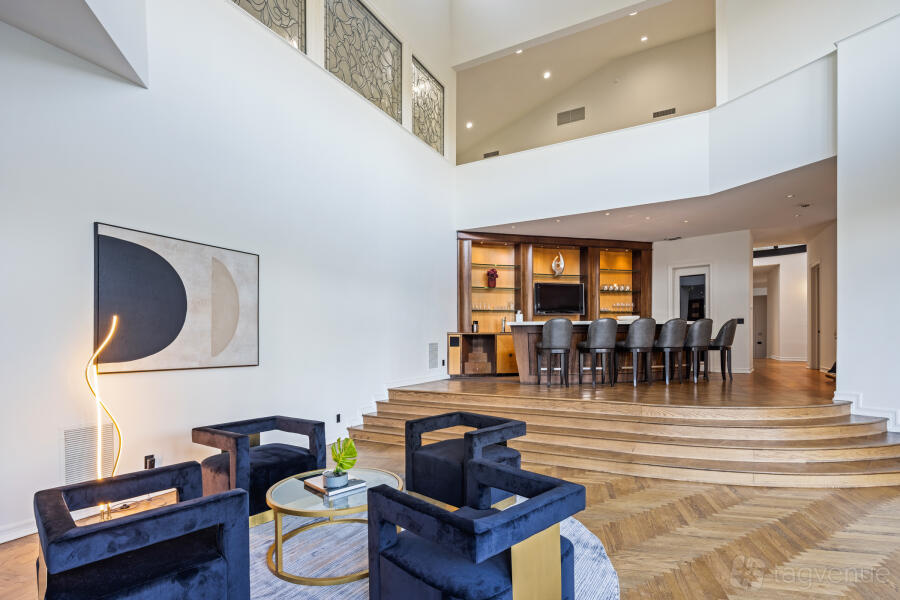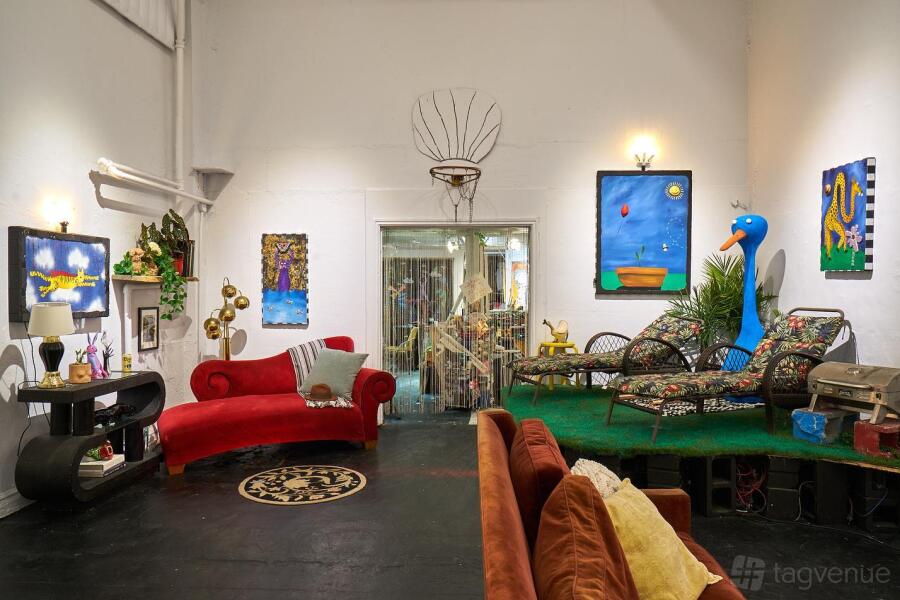Whole venue at Bridge & Corner Studio
About this space
9,342 square feet of interior space and 10,363 square feet of secure, exterior production, staging, or parking area link via 15 foot roll up, front and rear entrances.
A 100-foot-long, 21 foot high interior expanse abuts a modern, furnished, beautifully finished wing featuring 4 posh lounge areas, 2 executive offices, glass-demised conference room, European kitchen, café dining area, and a row of AC powered work stations that can accompany 36 individuals.
600 AMP power (120v and 240v outlets), Wi-Fi equipped, new HVAC, polished concrete floors, and remote entry gated parking. Fully permitted assembly occupancy. Interior basketball court.
Prices
Capacity
Catering and drinks
Facilities
Music & sound equipment
Accessibility
Rules of the space
Allowed events
Host rules
No smoking in the building
Outside catering is allowed
Assembly Occupancy: 300
Cancellation policy: Standard 60 day with Grace Period
About Bridge & Corner Studio
Located at the approach of the iconic 4th Street Bridge, B&C Studio presents a unique multi-use space, designed with functionality and comfort in mind.
Perfect for:
Conferences, seminars, inter-corporate, or company-wide meetings.
Brand-launch pop-ups.
Listening parties, concerts, and performances.
Gatherings and large events.
Film and television production, or Basecamp.
Photo shoots.
