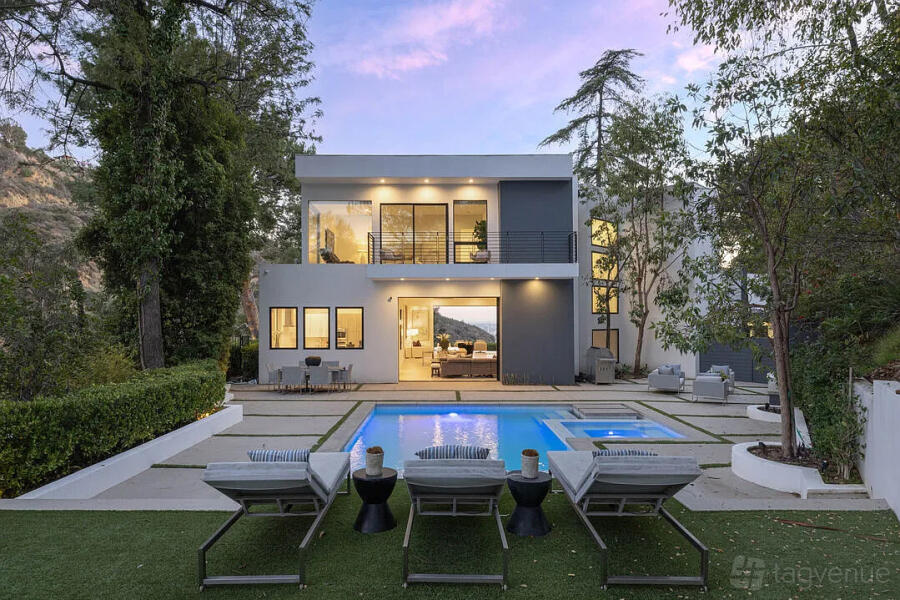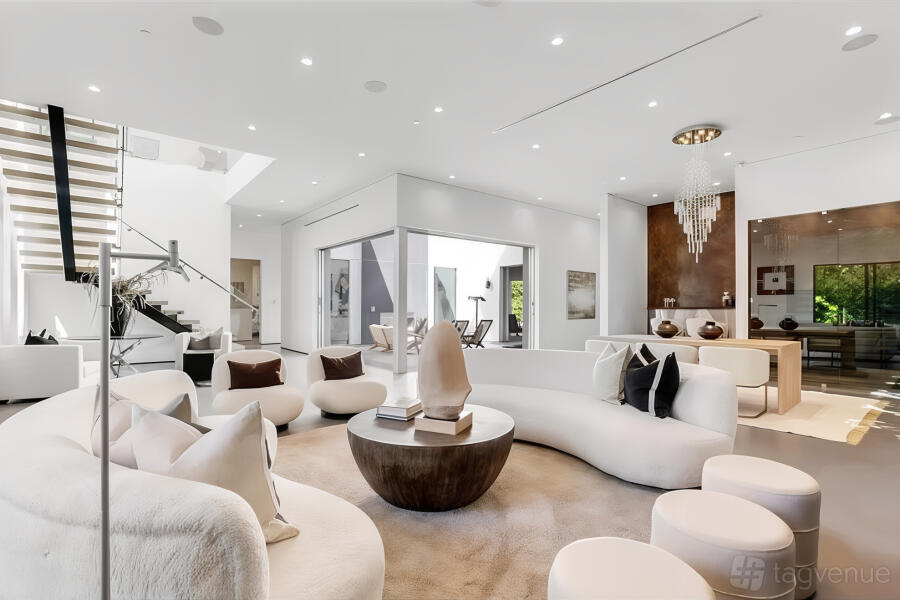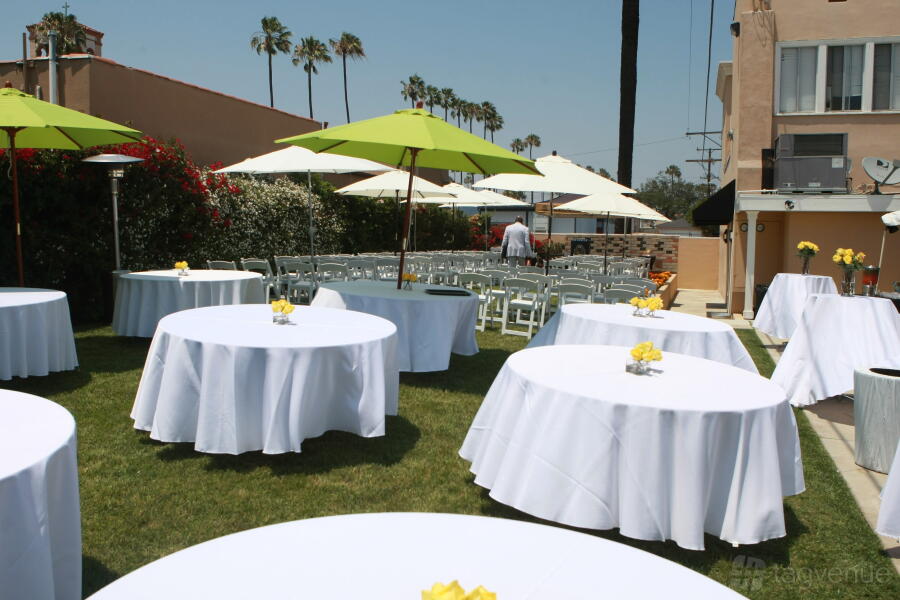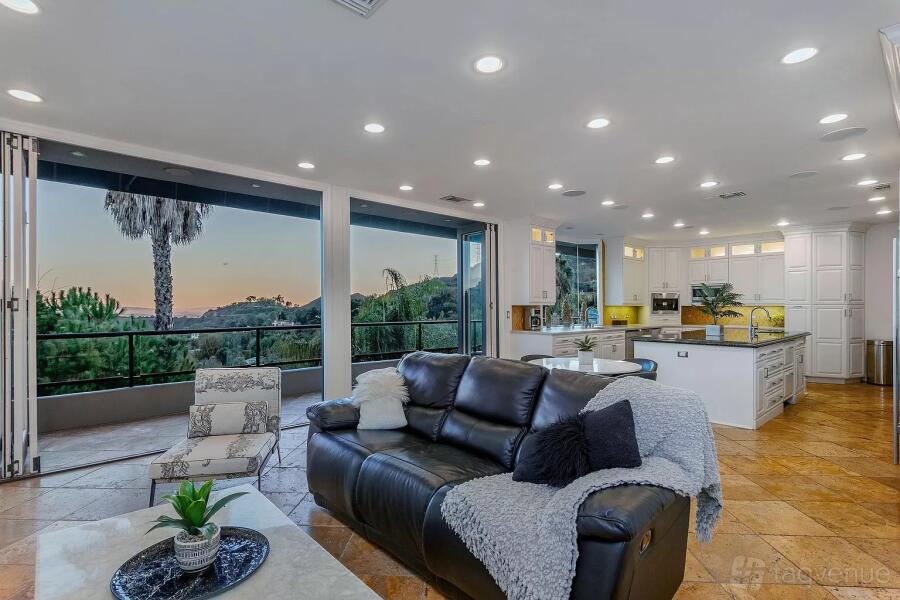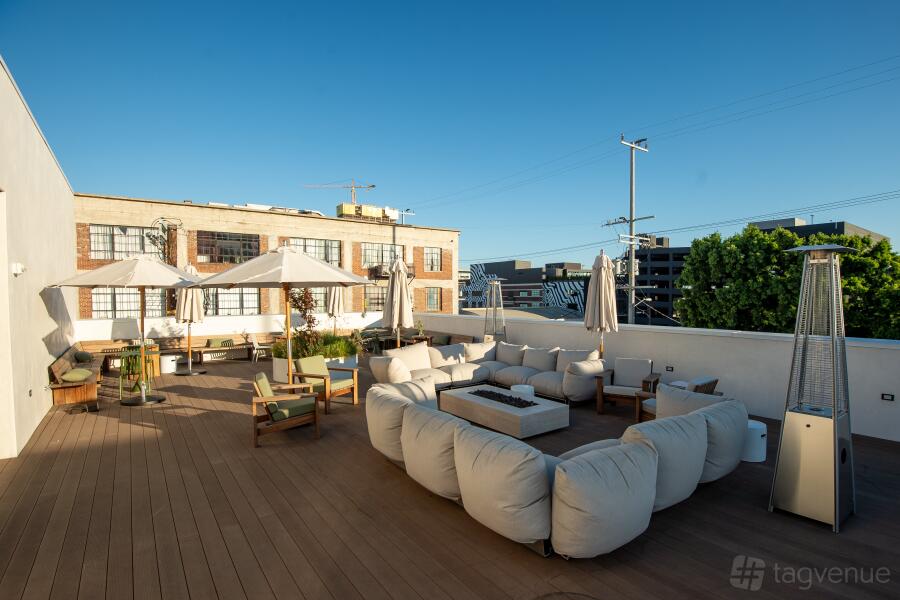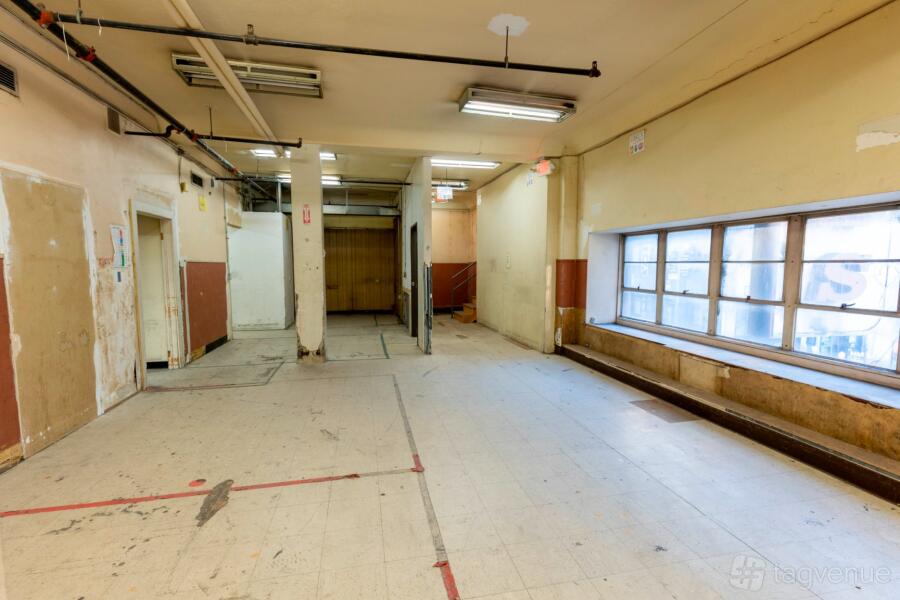Whole Venue at The Zelzah One
About this space
The ideal floorplan allows for seamless movement in and around the home. Through the grand, two-story foyer is a beautiful main home, which includes a screening room, an office, and an ensuite guest room in addition to the spacious kitchen, dining, and living areas. Upstairs you will find the custom primary suite in addition to three additional ensuite guest rooms with generous closets. The primary features a cozy fireplace, an walk-in closet and bathroom, and accordion doors opening to the expansive deck overlooking the backyard.
Lush, and a luxury playground in the Valley, the backyard showcases an infinity pool and spa with a waterfall feature, a fire pit area, a sports court, a putting green, and a summer kitchen. Whether relaxing in the open cabana with a built-in TV and heaters, or working out in the separate temperature-controlled ALQ (currently set up as a gym) with an attached three-quarter bath, escape to this Encino oasis and enjoy the serene Southern California setting.
Prices
Event Price: $12,000
Event Price: $12,000
Event Price: $12,000
Event Price: $12,000
Event Price: $12,000
Event Price: $12,000
Event Price: $12,000
Capacity
Catering and drinks
Facilities
Music & sound equipment
Accessibility
Rules of the space
Allowed events
Host rules
- Damage to the space will result in extra charge
- No smoking in the building
Cancellation policy: Standard 60 day
About The Zelzah One
Welcome to The Zelzah One, modern farmhouse in prime Encino, south of Ventura Blvd., situated on a large gated lot over 17,500 sq. ft. Featuring main home with 5 bedrooms - 6 bathrooms, living room with fireplace, office, and theater, as well as accessory living quarter (ALQ) with bath, and cabana in approximately 6,000 sq. ft.
Kitchen opens to family room with custom woodwork and floating shelving, fireplace, and sliding pocket doors to covered patio. Lush, expansive backyard features open cabana with heaters, ALQ with cooling/heating and three-quarter bath, gorgeous infinity pool and spa with waterfall feature, BBQ area with bar seating, sport court, fire pit, and putting green.
Master suite features pitched ceiling with beam design, accent wall with fireplace, large deck overlooking backyard, large walk-in closet, and spacious master bath with custom tilework and Quartz-work and vanity. Home is completed by entertainer/designer details such as custom woodwork with beam finishes, dining room with wine display, Control 4 smart system, surround sound speakers, and security system with alarm and cameras.

