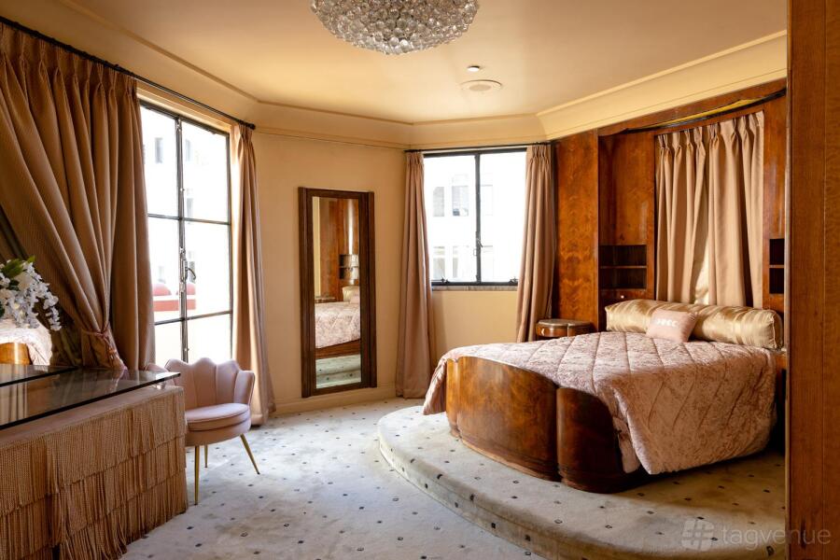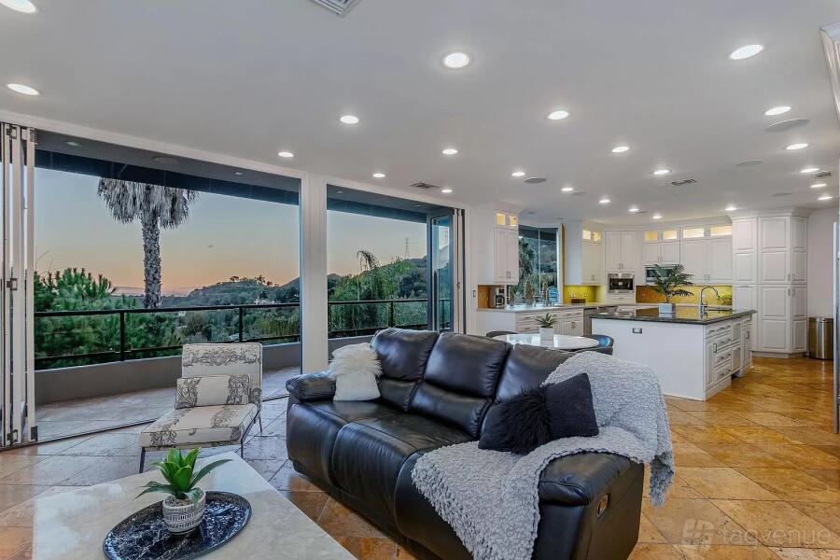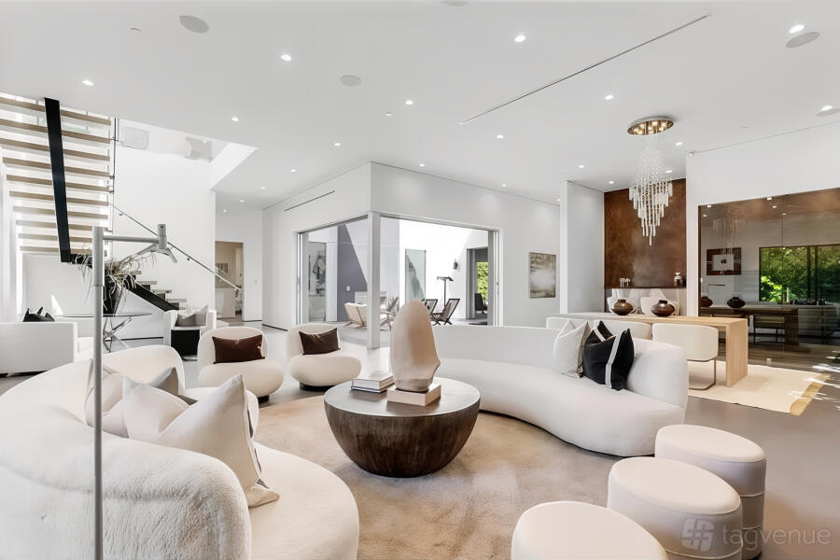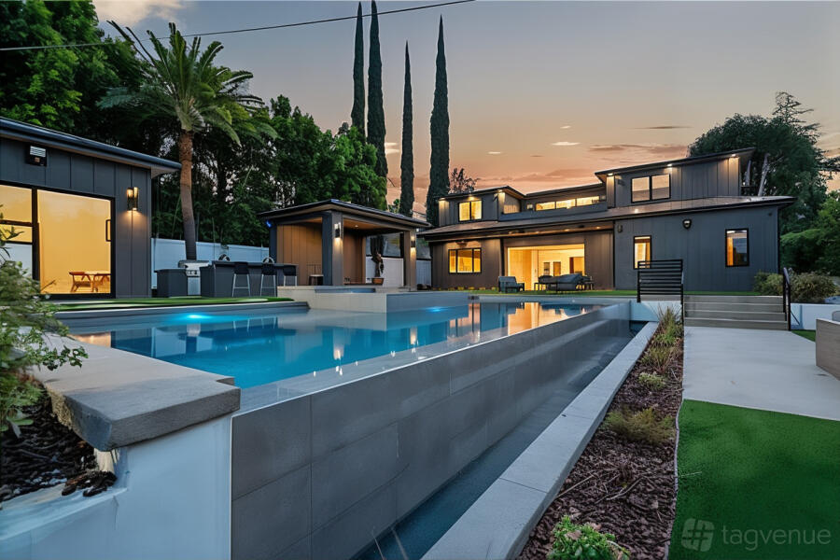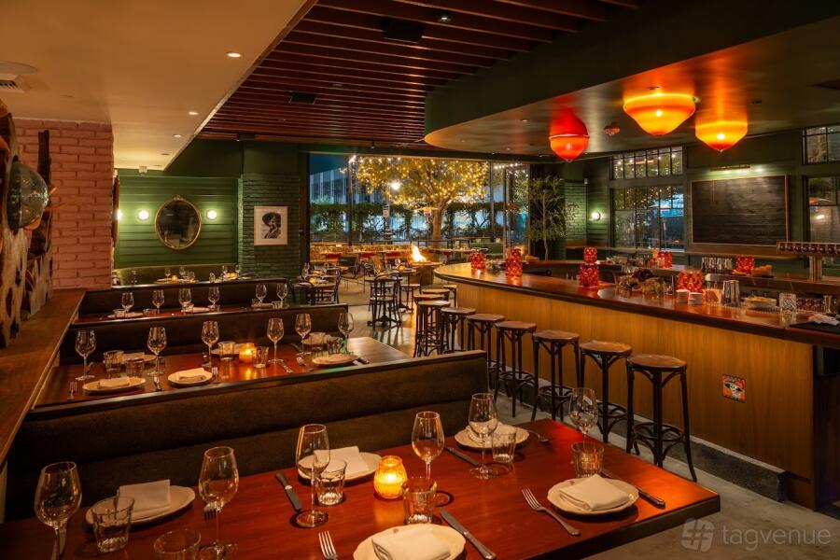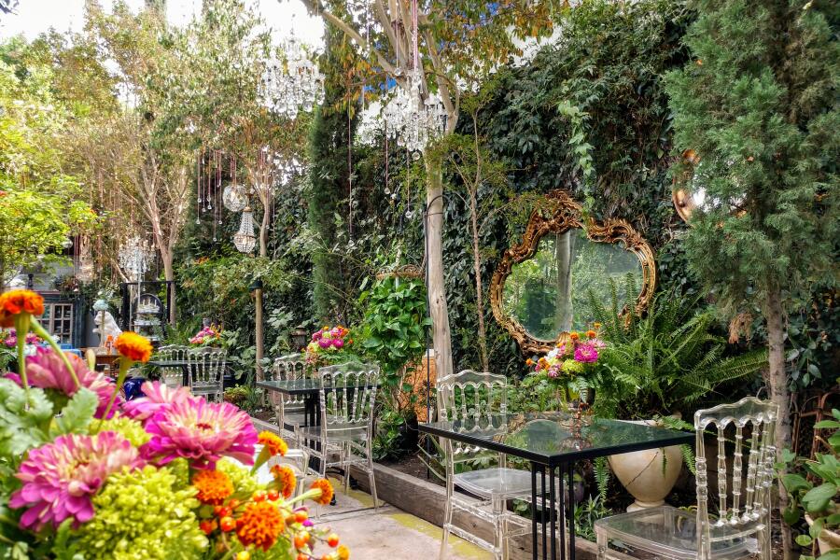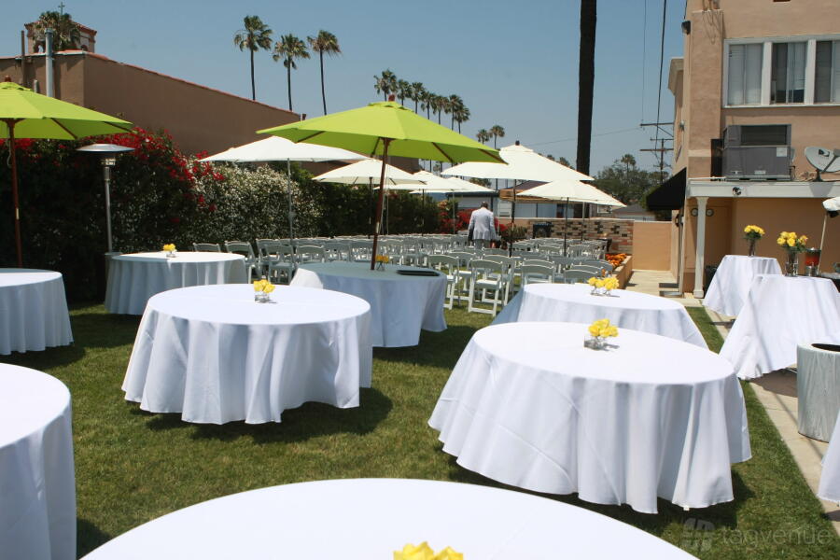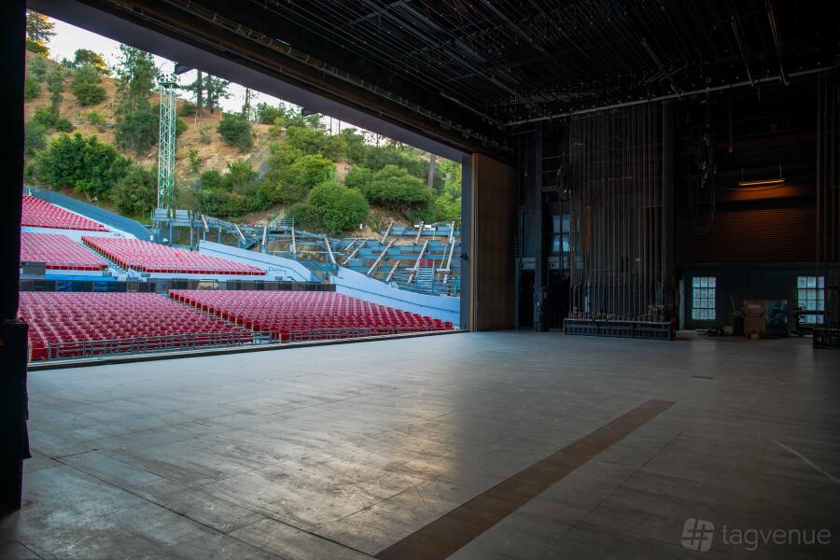Whole Venue at The Stradella Ten
About this space
The home features smart technology throughout, multiple fireplaces, and built-ins, blending form with function. The materials and finishes, such as mixed flooring and expansive glass windows, elevate the home's sophisticated atmosphere.
The outdoor spaces, with a heated pool and private spa, offer panoramic views of the ocean and city lights, while the rooftop terrace adds to the luxurious experience. With a state-of-the-art theater, wellness center, and expansive living areas, this estate is a true sanctuary of high-end design and comfort.
Prices
Capacity
Catering and drinks
Facilities
Music & sound equipment
Accessibility
Rules of the space
Allowed events
Host rules
No Smoking Indoors – Smoking is only permitted in designated outdoor areas.
No Pets – Unless agreed upon in advance, pets are not allowed inside the home.
Respect Quiet Hours – Keep noise to a minimum between 11 PM and 7 AM to respect neighbors.
No Unauthorized Guests – Only registered guests or those approved by the homeowner are allowed to stay overnight.
Use of Amenities – Respect all household amenities (pool, kitchen, electronics) and follow any specific instructions for their use.
Trash Disposal – Dispose of trash properly and follow recycling guidelines if provided.
Report Damages – Notify the homeowner immediately if anything is broken or damaged.
No Illegal Activities – All illegal activities, including the use of drugs, are strictly prohibited.
Respect the Property and Furnishings – Avoid rough handling of furniture or appliances and use coasters, placemats, etc., where necessary.
Follow Parking Guidelines – Park only in designated areas or as instructed by the homeowner.
Cancellation policy: Standard 60 day
About The Stradella Ten
The Stradella Ten is an architectural treasure located in the prestigious Bel Air, offering approximately 13,600 square feet of specially designed living space. Designed by David Maman in collaboration with SAOTA, and featuring interiors by Dieter Vander Velpen, this estate exemplifies luxury and elegance. The grand entrance with a floating pathway and a massive oak door sets the tone for what lies inside—an open-concept living area with floor-to-ceiling windows that seamlessly integrate indoor and outdoor spaces.
The kitchen is a showpiece with a striking Travertino island, while the Pierre de Varennes staircase serves as a work of art in itself. The second floor hosts a palatial primary suite and guest bedrooms, all with access to a rooftop terrace that includes a private spa. A lower level offers an array of entertainment and wellness spaces, including a gym, theater, and wine room, making this estate perfect for both serene living and lavish entertaining. Exact address upon booking.

