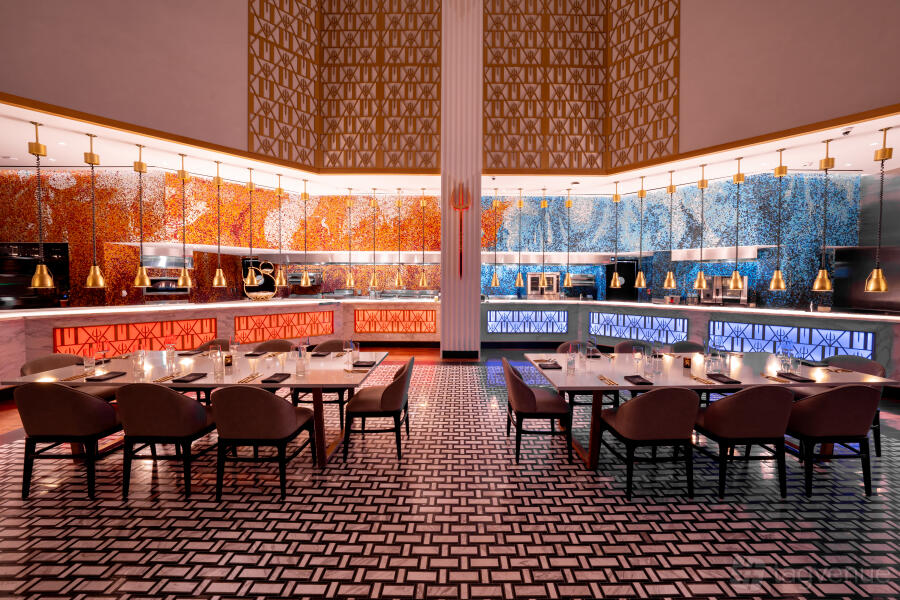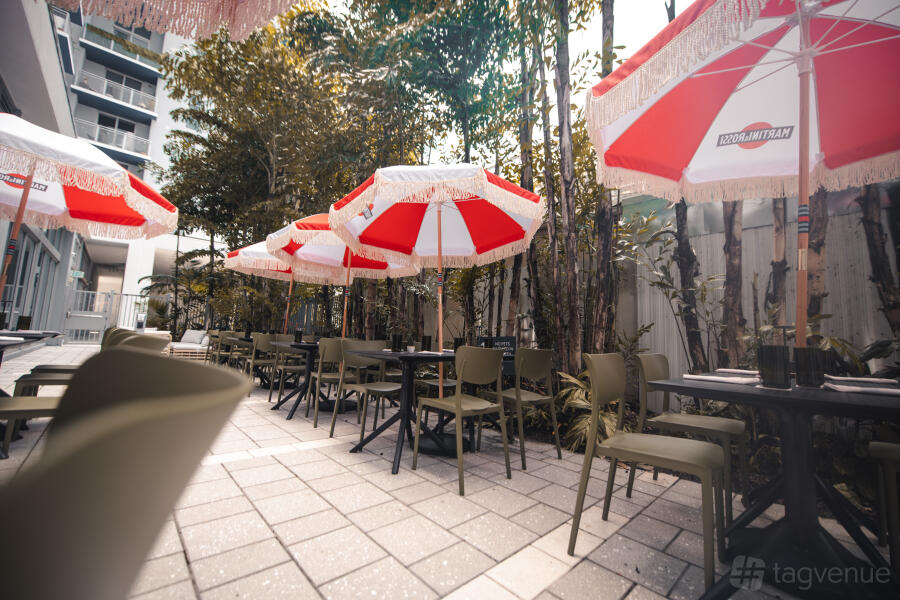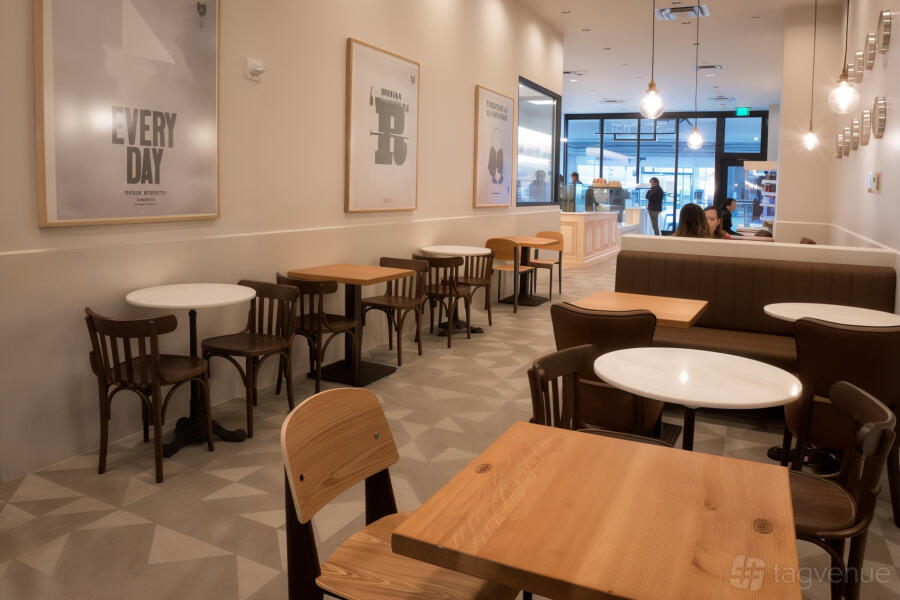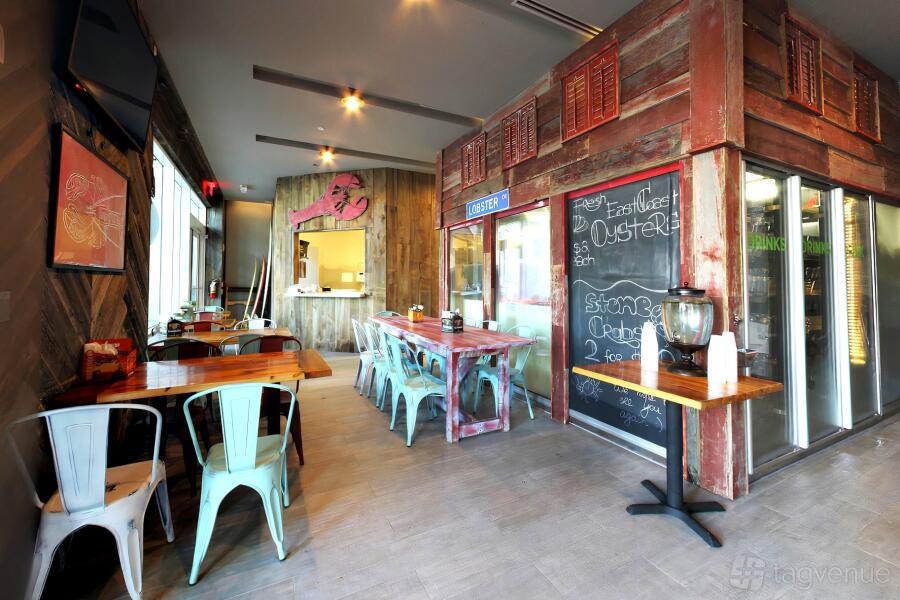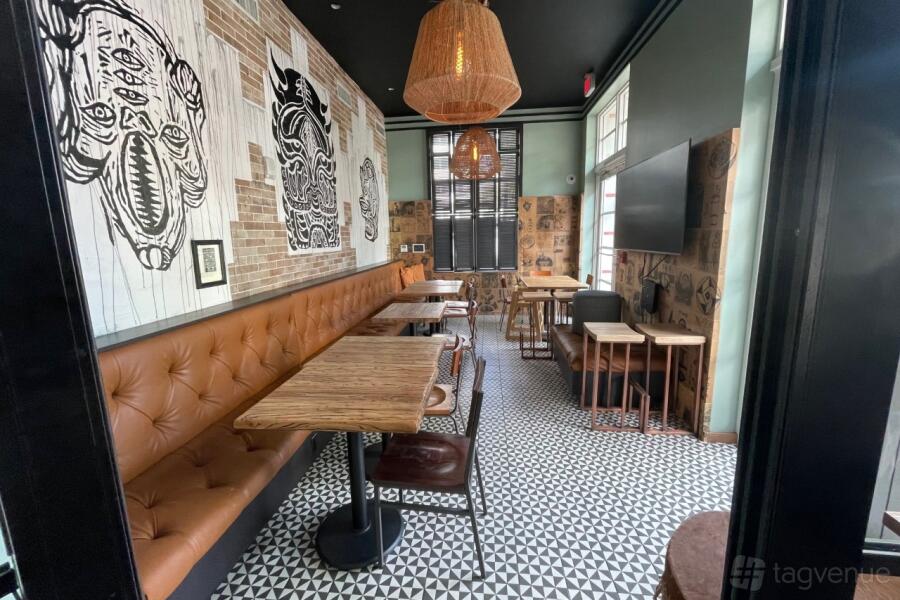Black Jacket Room at Hell's Kitchen Miami
About this space
Step into a world of elegance in the Black Jacket Room.
With 578 square feet of space, it’s perfect for intimate gatherings and lively networking events. The room sets the stage for a memorable experience that blends culinary delight with sophistication.
This private dining room will wow your guests and be the perfect backdrop for any event.
Prices
Capacity
Catering and drinks
Facilities
Music & sound equipment
Accessibility
Rules of the space
Allowed events
Host rules
Corkage is permitted with a fee
No smoking inside the restaurant
Cancellation policy: Flexible
About Hell's Kitchen Miami
Located a block from the water in Downtown’s Met Square complex, the two-story restaurant will have ample space for diners to indulge in all of the restaurant's iconic menu items, spearheaded by one of the most talented chefs.
The 16,736 square foot space includes a ground-floor patio and second-floor dining terrace, as well as a beautiful interior dining room.
The interior design is set to emulate the hit television show’s set, with an open kitchen and contemporary bar, where diners can watch the iconic red and blue teams from their seat
Other spaces and event packages at this venue
minimum spend / per day
minimum spend / per day
minimum spend / per day
