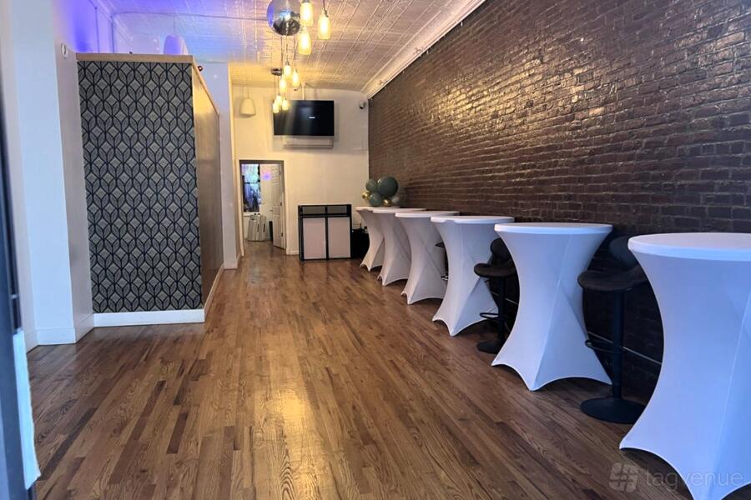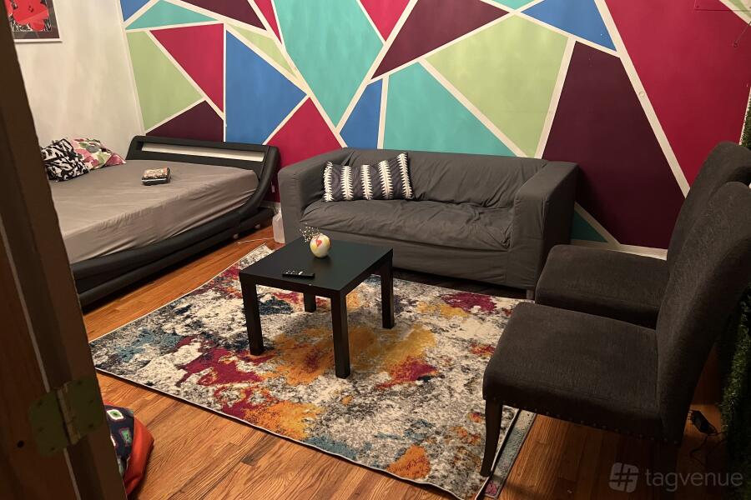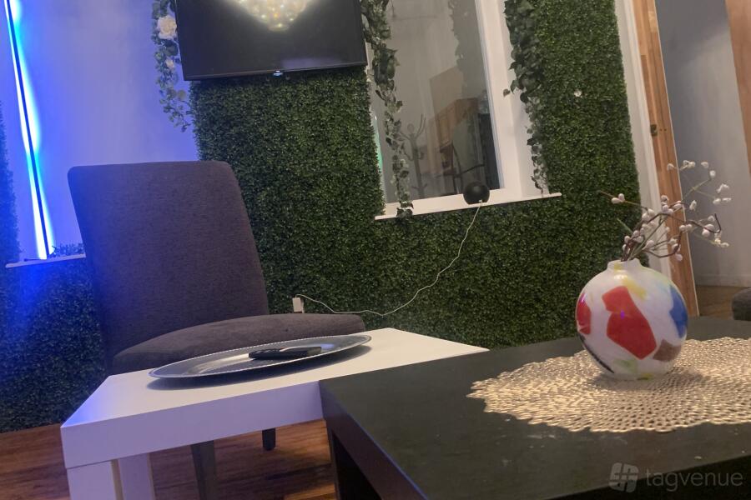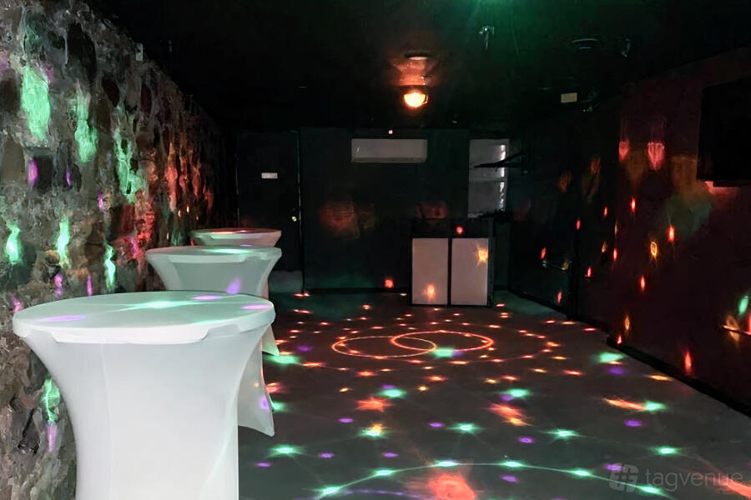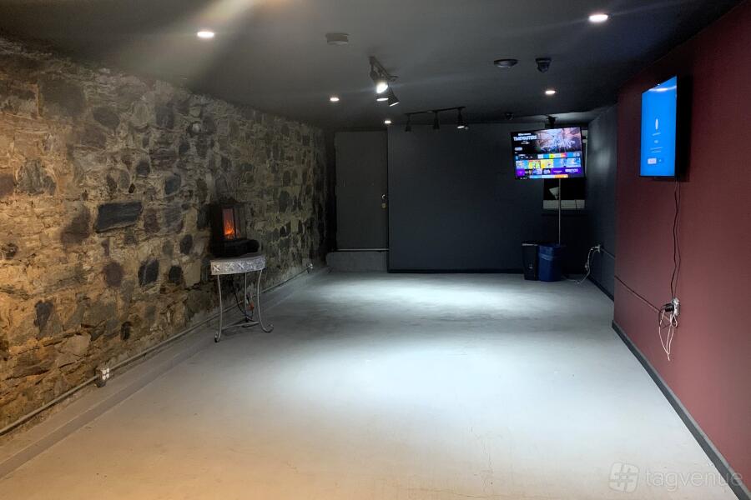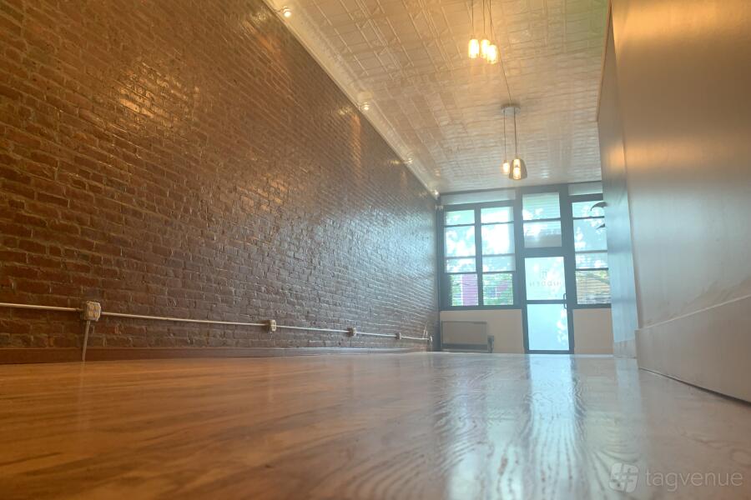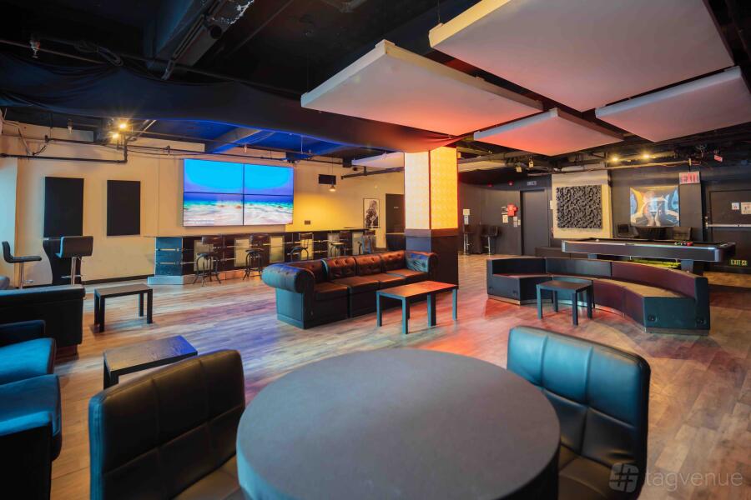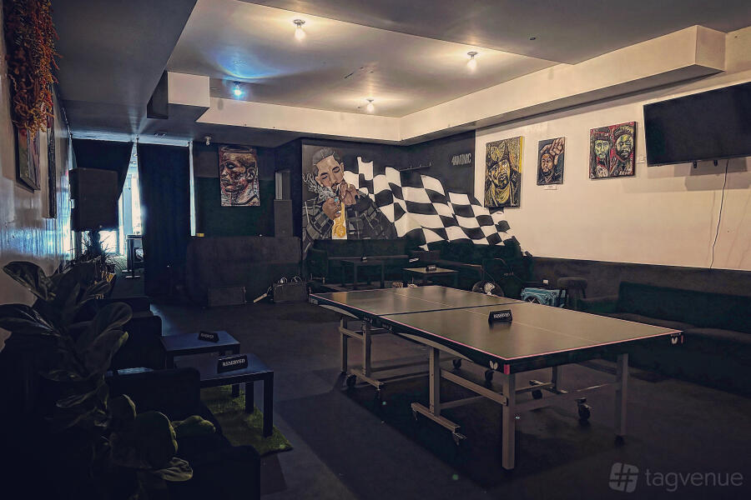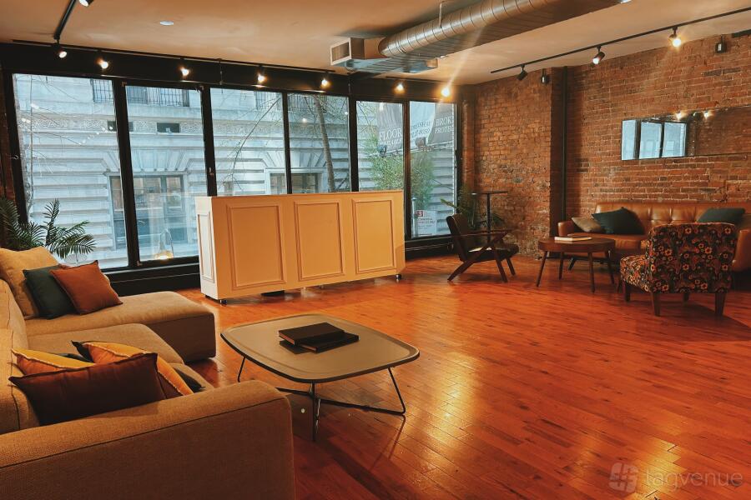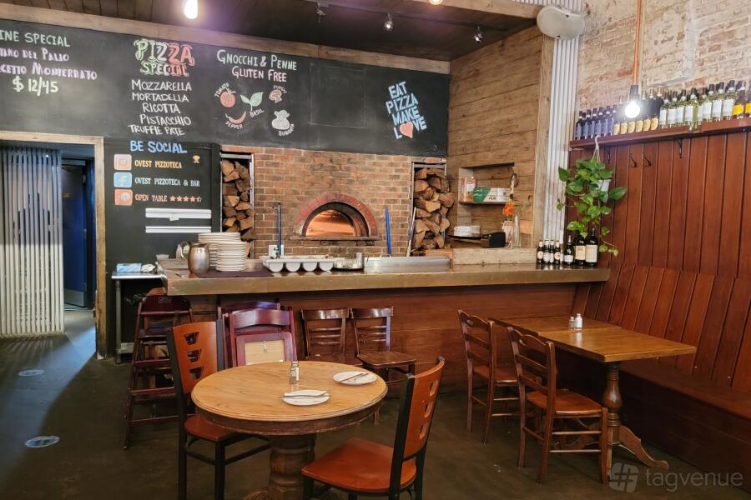1st Floor at H I D D E N
About this space
The Main Room is a 500sqft space, room length exposed brick wall, 12.5ft high ceilings w/ Mason jar pendant central lighting, Dimmable track lights, floating remote led lights above 3/4 wallpapered wall, disco ball, 55" ceiling mounted tv, smart device or DJ plug in play Sound system & a private full bathroom. Street level entrance.
The Hub area is the central area of this venue, the Hub gives you access to the kitchen, 2nd full restroom, the residence entrance - for surprise guests/performers or as a main entrance to the Deco Room or the Lower Level reservation packages.
The Deco Room is a 225sqft art inspired furnished room with a full mural wall, greenery wall, Chandelier, laser lighting, a television, Alexa, karaoke machine, Furnished with a love sofa, an extra large floor pillow, a sitting cove, (4) sofa chairs, (2) 2x2 tables & (4) folding serving tables. Every room has n HVAC system.
Prices
Capacity
Catering and drinks
Facilities
Music & sound equipment
Accessibility
Rules of the space
Allowed events
Host rules
No smoking allowed
Cancellation policy: Standard 60 day with Grace Period
About H I D D E N
A speakeasy style event venue specialized for private parties, film sets, fashion shows, celebratory events & pop-up shop/tasting. A bi-level venue with 2 entrances (a storefront and a private residence entrance), a full kitchen & 2 bathrooms both with standing showers. Each one of our five rooms has its own unique features making it perfect for your event and guaranteeing a truly bespoke experience!
Other spaces and event packages at this venue
hire fee / per hour
hire fee / per session
hire fee / per hour
hire fee / per hour
