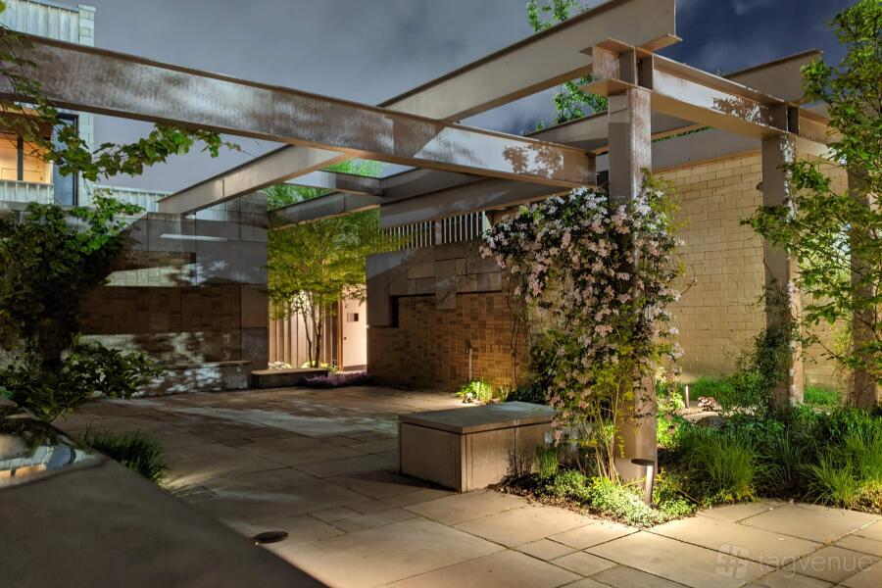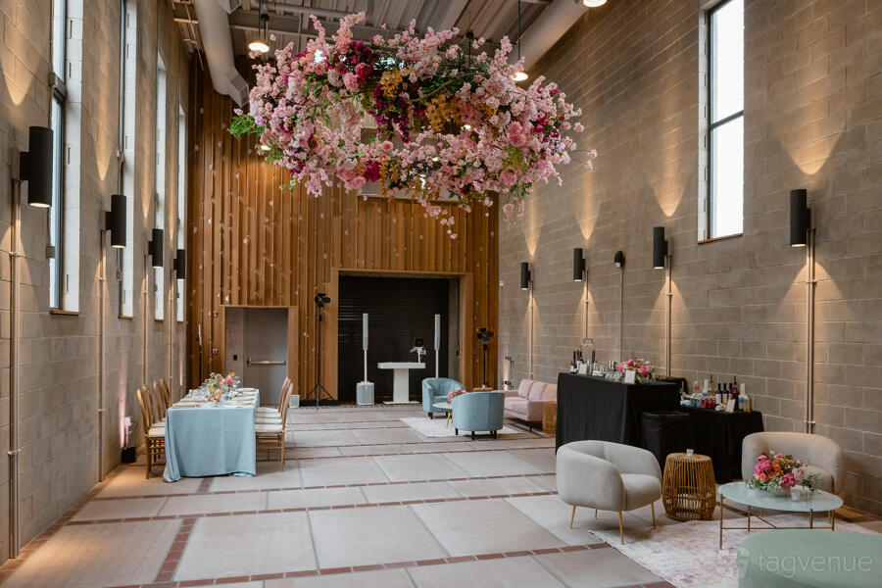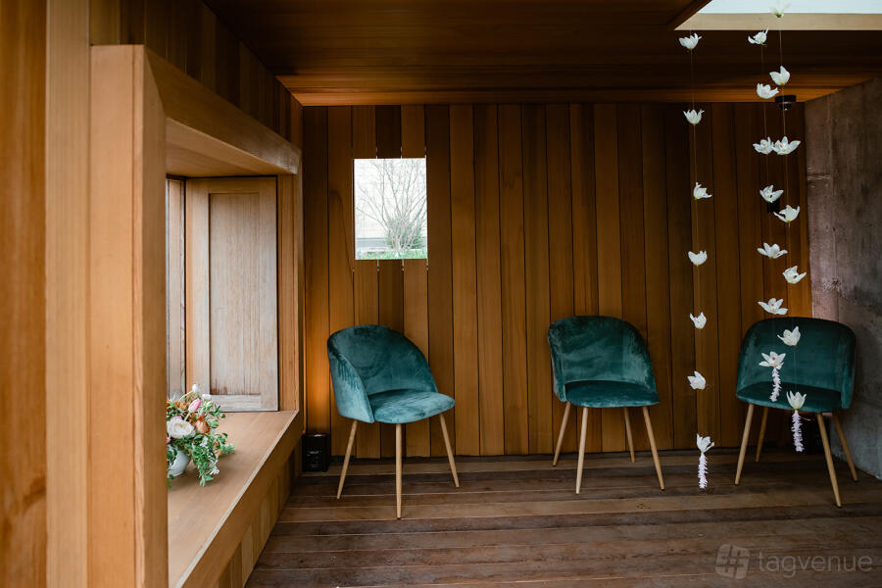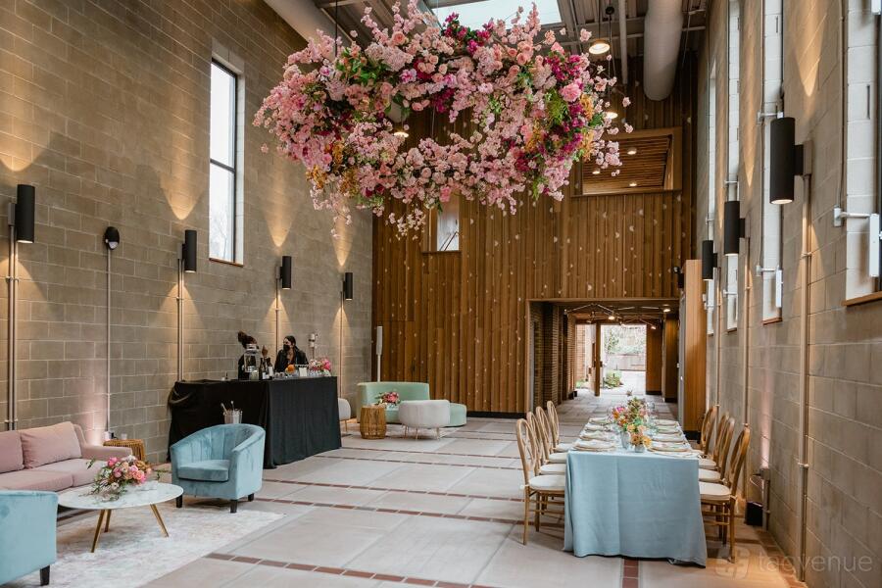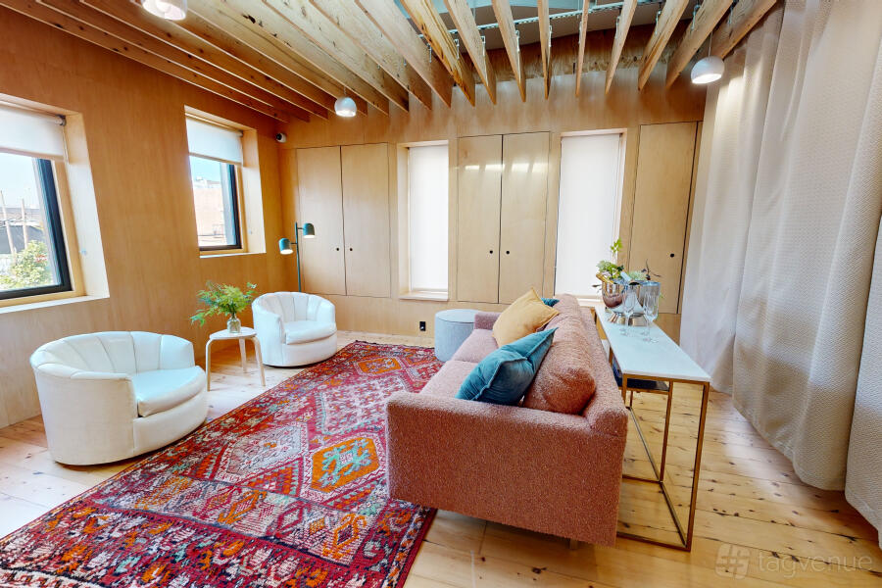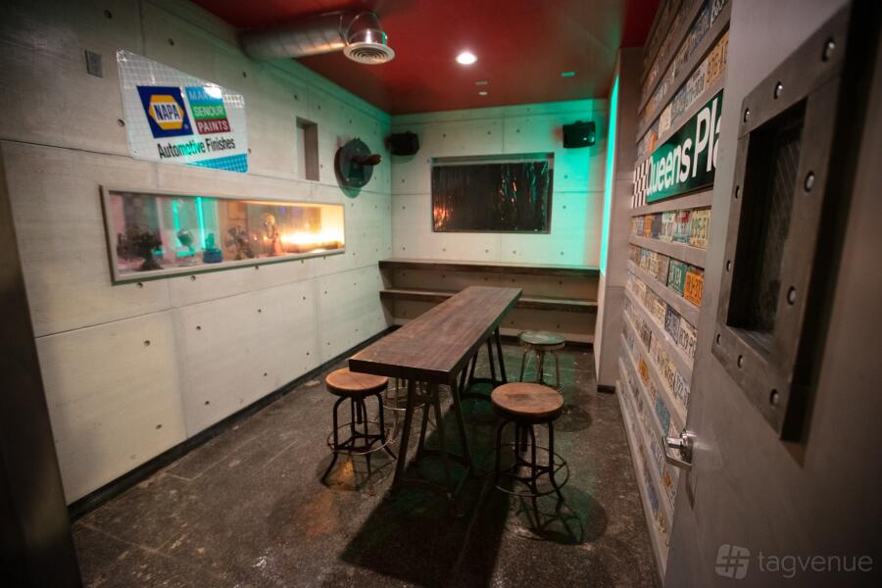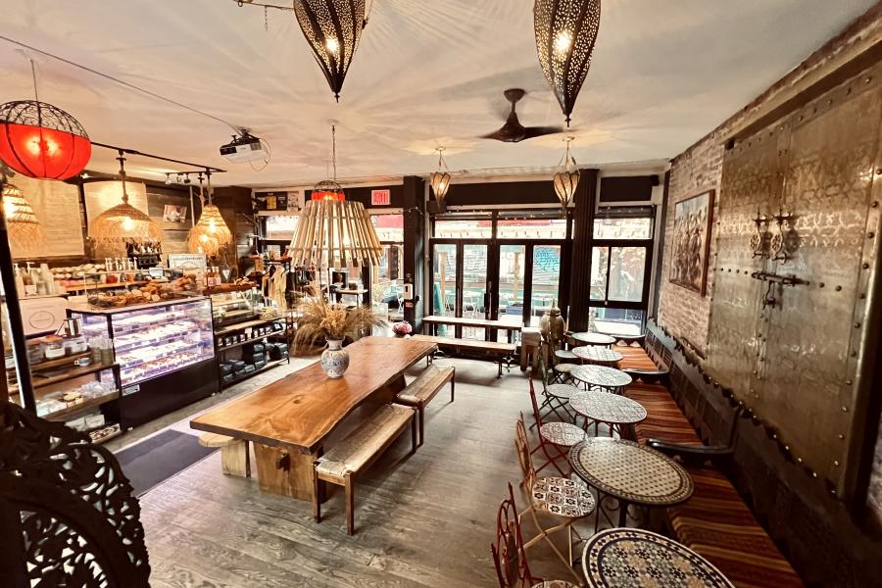Rose's Room at Carroll Hall
Dining Room in a Hall
·
Semi-private area
6 reviews
–
2 Vandervoort Place, New York, NY 11237
–
Bushwick, New York City, NY
About this space
A private dining and catering area just off of the East courtyard with a sliding wall that opens to the garden.
The kitchen prep area includes a sink, large commercial fridge, non-commercial dishwasher, countertops for food prep, and an ice machine. ADA accessible.
MAXIMUM CAPACITY: 12 - 15 GUESTS
- 384 sq ft
- Maximum capacity: 12-15 seated or standing
- Catering room that features commercial refrigerator, 3-compartment sink, ice machine, microwave, and cutting board area
- ADA accessible
- Full sliding wall that opens to garden
- Central AC/Heating
- (6) outlets on separate 20-amp breakers
- (2) 240-volt outlets on separate 60-amp breakers
The kitchen prep area includes a sink, large commercial fridge, non-commercial dishwasher, countertops for food prep, and an ice machine. ADA accessible.
MAXIMUM CAPACITY: 12 - 15 GUESTS
- 384 sq ft
- Maximum capacity: 12-15 seated or standing
- Catering room that features commercial refrigerator, 3-compartment sink, ice machine, microwave, and cutting board area
- ADA accessible
- Full sliding wall that opens to garden
- Central AC/Heating
- (6) outlets on separate 20-amp breakers
- (2) 240-volt outlets on separate 60-amp breakers
+ Show more- Show less
Prices
Sunday
9:00 am –
2:00 am
from
$762
hire fee per hour
Per hour
9:00 am –
2:00 am
from
$762
hire fee per hour
Note:
Alcohol licence until 12:00 am.
Extension available.
All prices include sales tax.
Includes access to Garden and Warehouse as well.
Monday
9:00 am –
2:00 am
from
$762
hire fee per hour
Per hour
9:00 am –
2:00 am
from
$762
hire fee per hour
Note:
Alcohol licence until 12:00 am.
Extension available.
All prices include sales tax.
Includes access to Garden and Warehouse as well.
Tuesday
9:00 am –
2:00 am
from
$762
hire fee per hour
Per hour
9:00 am –
2:00 am
from
$762
hire fee per hour
Note:
Alcohol licence until 12:00 am.
Extension available.
All prices include sales tax.
Includes access to Garden and Warehouse as well.
Wednesday
9:00 am –
2:00 am
from
$762
hire fee per hour
Per hour
9:00 am –
2:00 am
from
$762
hire fee per hour
Note:
Alcohol licence until 12:00 am.
Extension available.
All prices include sales tax.
Includes access to Garden and Warehouse as well.
Thursday
9:00 am –
2:00 am
from
$762
hire fee per hour
Per hour
9:00 am –
2:00 am
from
$762
hire fee per hour
Note:
Alcohol licence until 12:00 am.
Extension available.
All prices include sales tax.
Includes access to Garden and Warehouse as well.
Friday
9:00 am –
2:00 am
from
$762
hire fee per hour
Per hour
9:00 am –
2:00 am
from
$762
hire fee per hour
Note:
Alcohol licence until 12:00 am.
Extension available.
All prices include sales tax.
Includes access to Garden and Warehouse as well.
Saturday
9:00 am –
2:00 am
from
$762
hire fee per hour
Per hour
9:00 am –
2:00 am
from
$762
hire fee per hour
Note:
Alcohol licence until 12:00 am.
Extension available.
All prices include sales tax.
Includes access to Garden and Warehouse as well.
Pricing updated by venue 3 weeks ago
Minimum booking duration:
5 hours
Capacity
Standing
up to 15
Dining
up to 12
Catering and drinks
No in-house catering available
External catering allowed
Buyout fee for external catering
Kitchen facilities available for guests
Venue provides alcohol
Alcohol licence until 12:00 am (extension available)
No BYO alcohol allowed
Facilities
Music & sound equipment
Play your own music
Bring your own DJ
No noise restrictions
Accessibility
Wheelchair accessible
Accessible toilets
Ground level
Accessible parking spot available
Lift to all floors
Cargo lift
Rules of the space
Allowed events
Promoted and ticketed events
No wedding licence
No temporary Event Notice (TENs) available
Host rules
Carroll Hall has preferred vendors but you are welcome to bring in your own. New vendors must sign a contract with Carroll Hall and carry their own insurance.
You are required to have a professional day-of coordinator or a professional wedding planner who is onsite for your event.
The rental contract goes into full detail but generally, we require clearing and storing all trash, removing all decorations, putting tables and chairs back, ensuring that your vendors have taken everything with them and that you leave Carroll Hall broom clean.
We do not allow smoking or vaping on Carroll Hall property including the garden. Smoking is allowed on the street, 15 feet from the door.
All amplified music in the garden must end by 10 pm on Friday and Saturday nights, and 9 pm on all other nights. We recommend that you have your dance party in the Warehouse. Where Monday is a holiday, Saturday restrictions apply to Sunday.
You are required to have a professional day-of coordinator or a professional wedding planner who is onsite for your event.
The rental contract goes into full detail but generally, we require clearing and storing all trash, removing all decorations, putting tables and chairs back, ensuring that your vendors have taken everything with them and that you leave Carroll Hall broom clean.
We do not allow smoking or vaping on Carroll Hall property including the garden. Smoking is allowed on the street, 15 feet from the door.
All amplified music in the garden must end by 10 pm on Friday and Saturday nights, and 9 pm on all other nights. We recommend that you have your dance party in the Warehouse. Where Monday is a holiday, Saturday restrictions apply to Sunday.
+ Show more- Show less
About Carroll Hall
-- Carroll Hall Named 2025 "Best of Brooklyn" Wedding Reception Site --
Carroll Hall is a rare and unexpected event space featuring a botanic garden in Brooklyn. Whether an eccentric insect or vignette through a wall opening, we revel in curiosity. Ultimately, the garden is the heart of Carroll Hall; the promise of a quiet moment outside is our grounding force.
We love the city but really need more time in nature. We assume most New Yorkers would agree. Discovery, wonder, and the unexpected are important to us and are strongly represented in the garden and spaces. The plants are an idealized woodland, dressed-up cousins of what might have grown along the edges of fields and farms past. Birds, bees and butterflies are invited back. The buildings “breathe” with automated natural ventilation. Fountains and water features collect and recycle stormwater for irrigation. A decade of design and construction led to a complex and interwoven series of architectural ideas that coalesced into a rare and unexpected nature retreat in New York City.
We welcome you to visit us for a tour, to attend one of our ticketed events, or to discuss how we can customize our converted warehouse and botanic garden for private events, from weddings, baby showers, bridal showers, and birthday parties to art exhibits, performances, corporate functions, fundraisers and film shoots.
Carroll Hall is a rare and unexpected event space featuring a botanic garden in Brooklyn. Whether an eccentric insect or vignette through a wall opening, we revel in curiosity. Ultimately, the garden is the heart of Carroll Hall; the promise of a quiet moment outside is our grounding force.
We love the city but really need more time in nature. We assume most New Yorkers would agree. Discovery, wonder, and the unexpected are important to us and are strongly represented in the garden and spaces. The plants are an idealized woodland, dressed-up cousins of what might have grown along the edges of fields and farms past. Birds, bees and butterflies are invited back. The buildings “breathe” with automated natural ventilation. Fountains and water features collect and recycle stormwater for irrigation. A decade of design and construction led to a complex and interwoven series of architectural ideas that coalesced into a rare and unexpected nature retreat in New York City.
We welcome you to visit us for a tour, to attend one of our ticketed events, or to discuss how we can customize our converted warehouse and botanic garden for private events, from weddings, baby showers, bridal showers, and birthday parties to art exhibits, performances, corporate functions, fundraisers and film shoots.
+ Show more- Show less
Other spaces and event packages at this venue
from $5150
minimum spend / per day
minimum spend / per day
from $762
hire fee / per hour
hire fee / per hour

