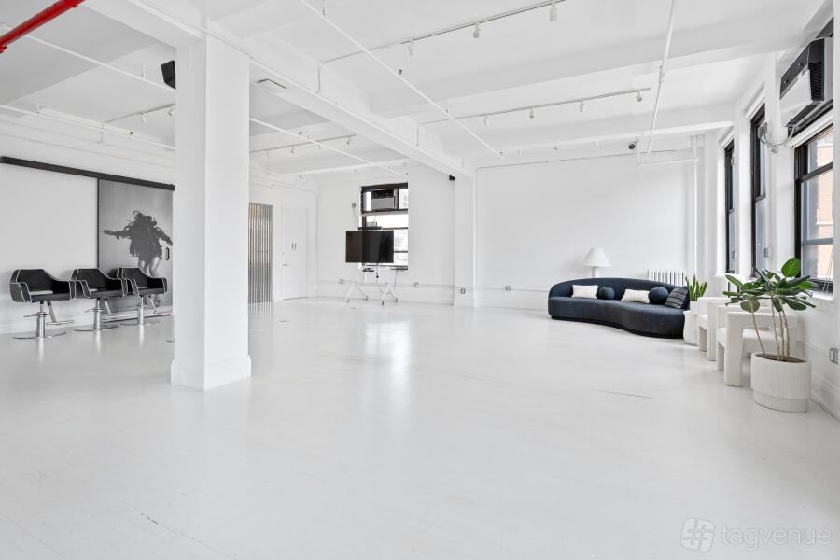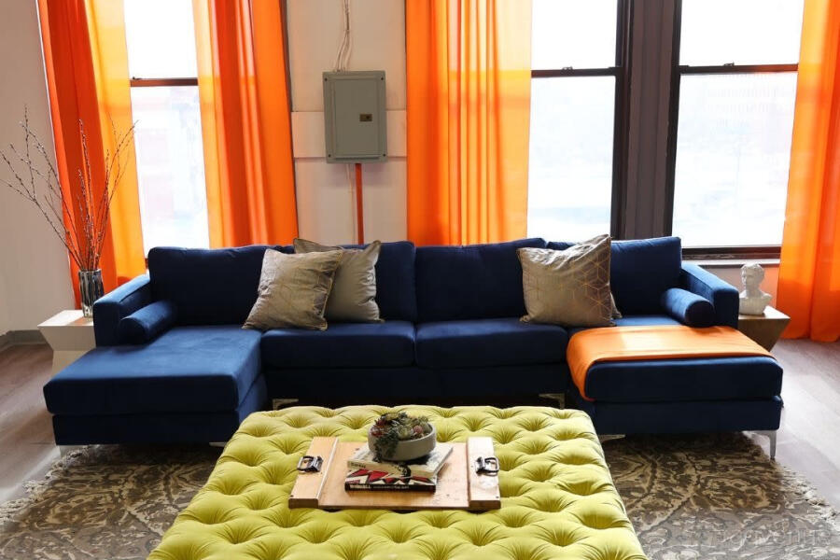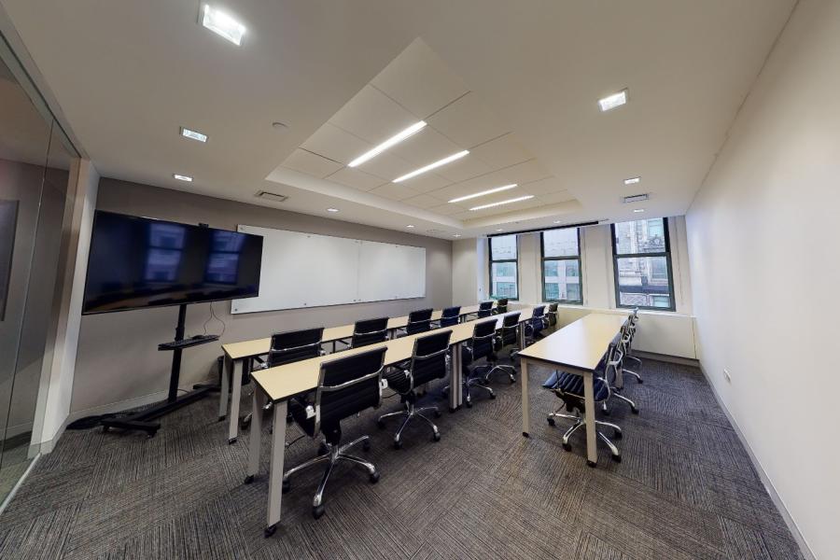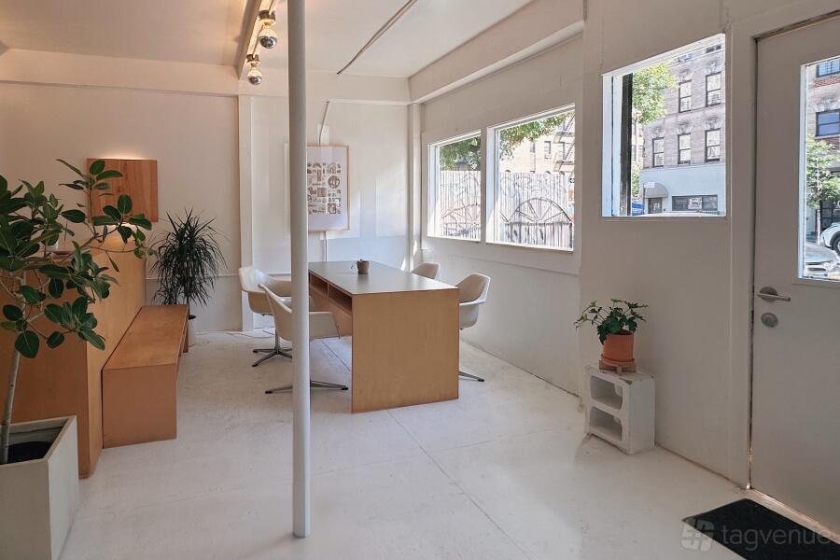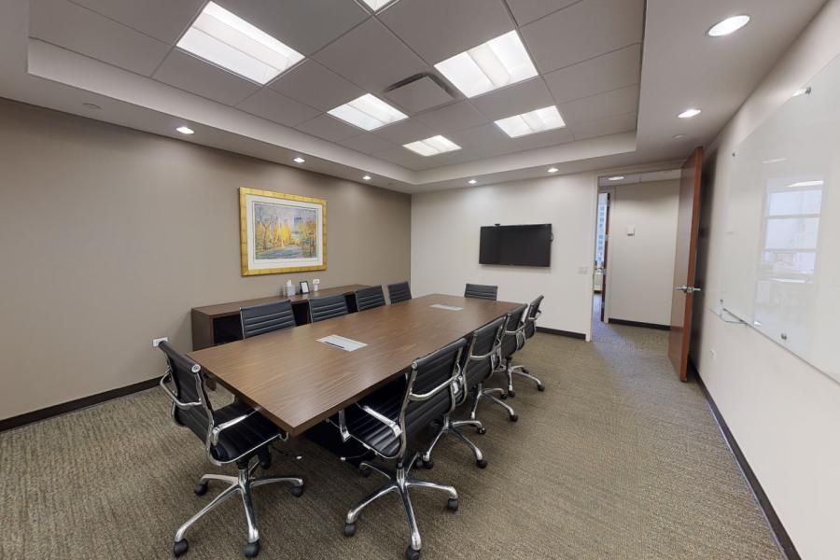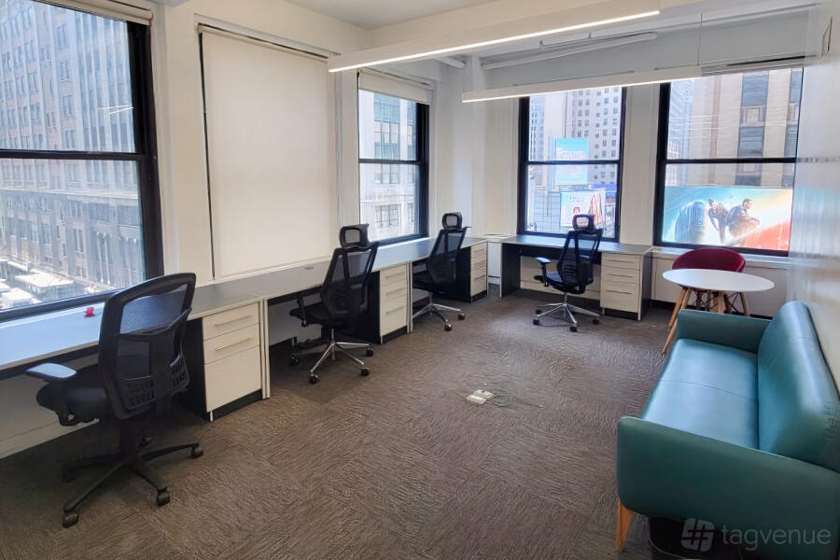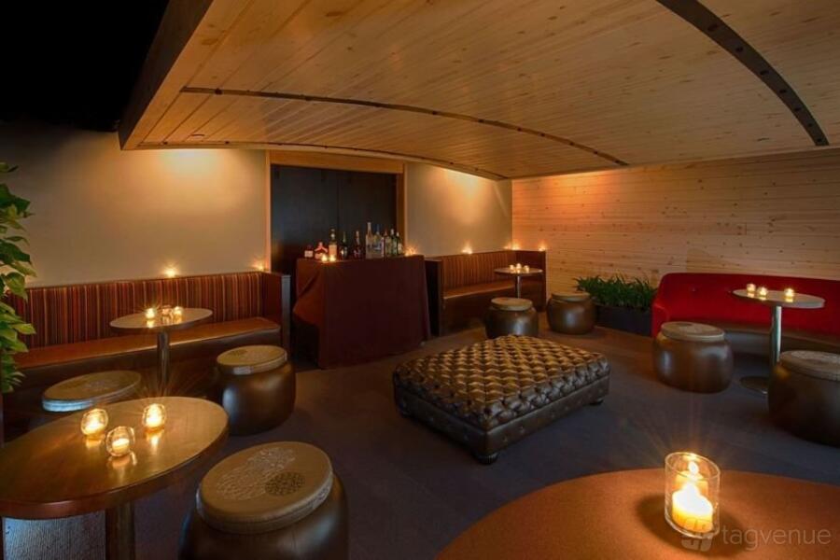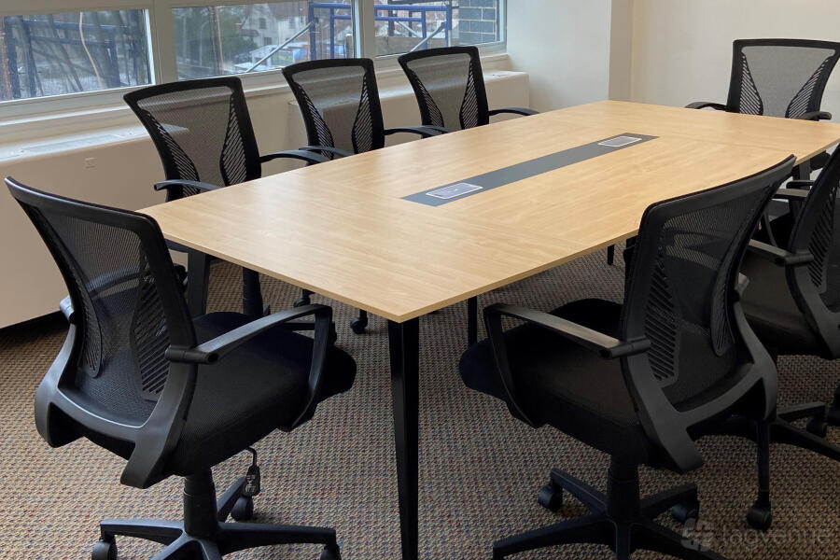Covet Studio at C&M Loft and Studio
About this space
Covet Studios is an ultra-chic 10-story space with 16-foot ceilings, expansive city views, and lots of natural light. It provides conference spaces, wet bar, A/V equipment, breakout rooms, and elevator access.
Perfect for focus groups, engagement parties, cocktail receptions, book signings, off-site meetings, book launches, seminars, workshops, and presentations; also great for team building and small weddings.
Prices
Capacity
Catering and drinks
Facilities
Music & sound equipment
Accessibility
Rules of the space
Allowed events
Host rules
No smoking in the building
No outside alcohol is allowed
Cancellation policy: Standard 30 day
About C&M Loft and Studio
Modern, chic 10th-floor venue in Flat Iron with minimalist design, 16’ ceilings, panoramic city views with North, South and West exposures providing abundant natural light throughout. Venue features:
- Breakout rooms
- Conference room
- Meeting room
- Wet bar
- A/V equipment
- Elevator access
-Freight elevator
Other spaces and event packages at this venue
hire fee / per hour
hire fee / per hour
