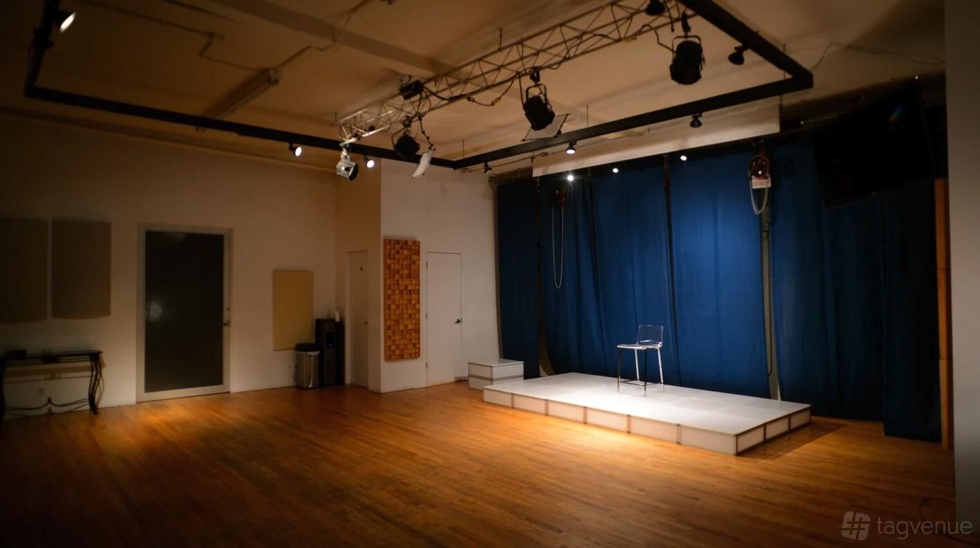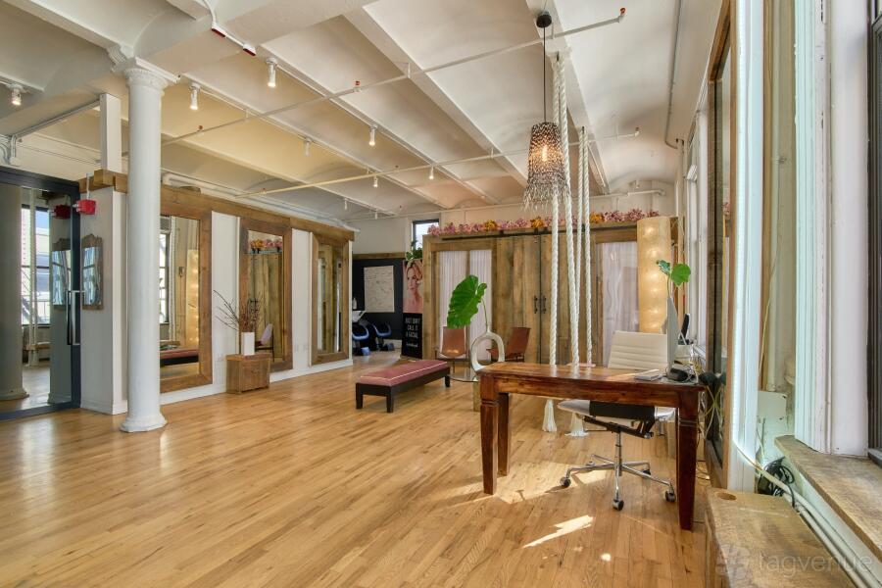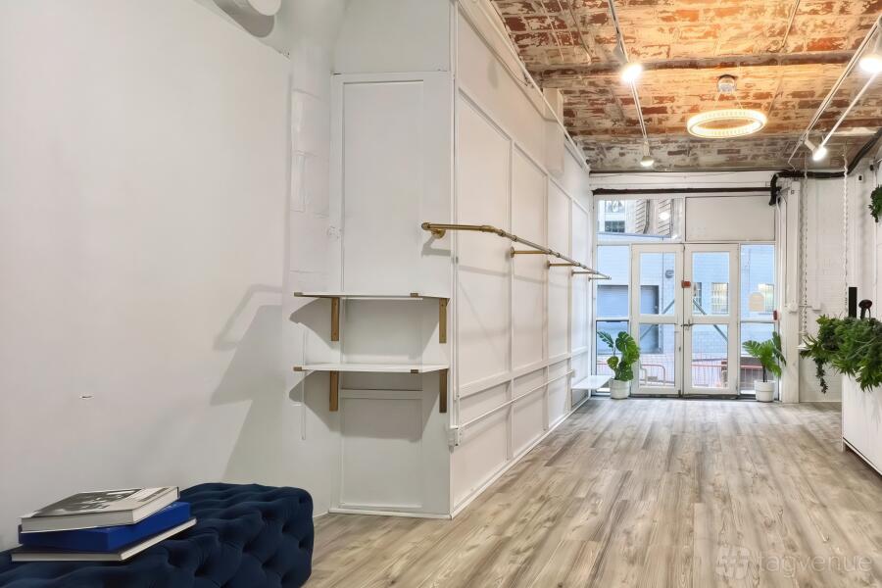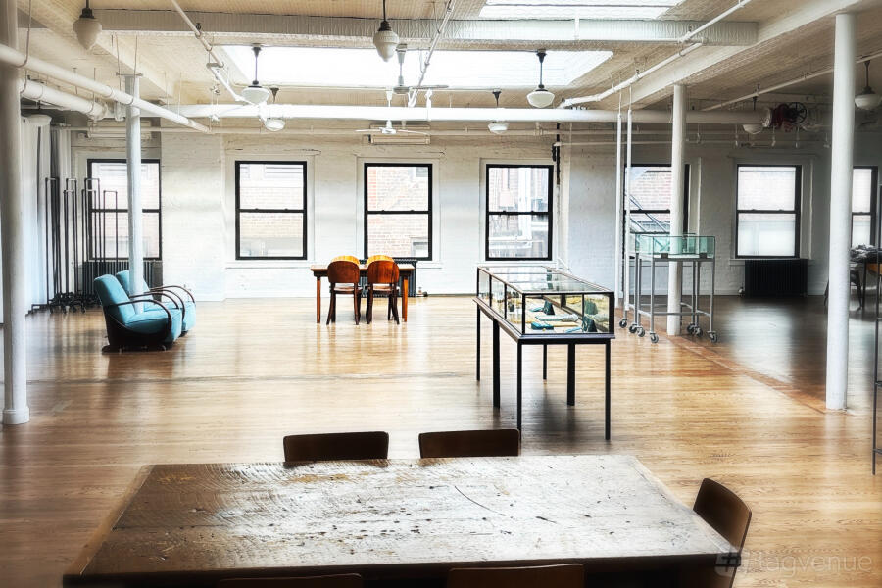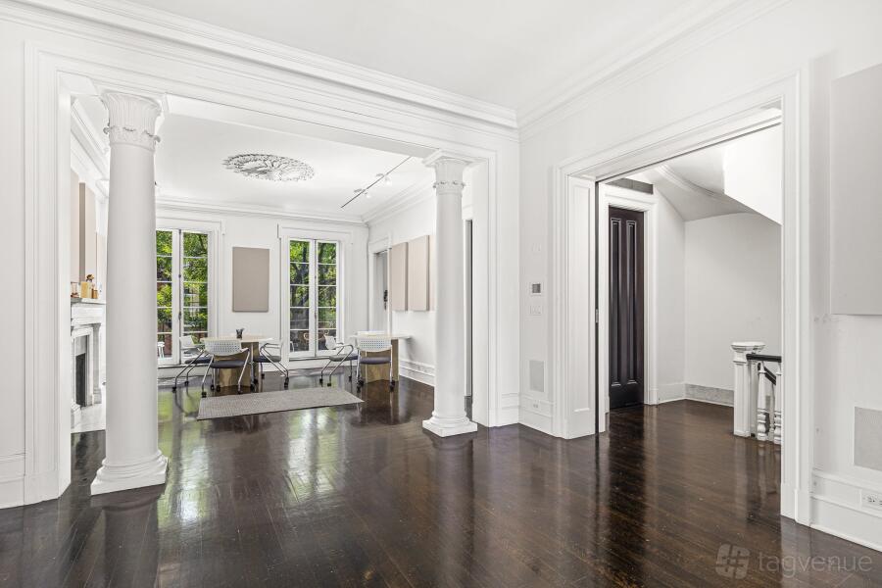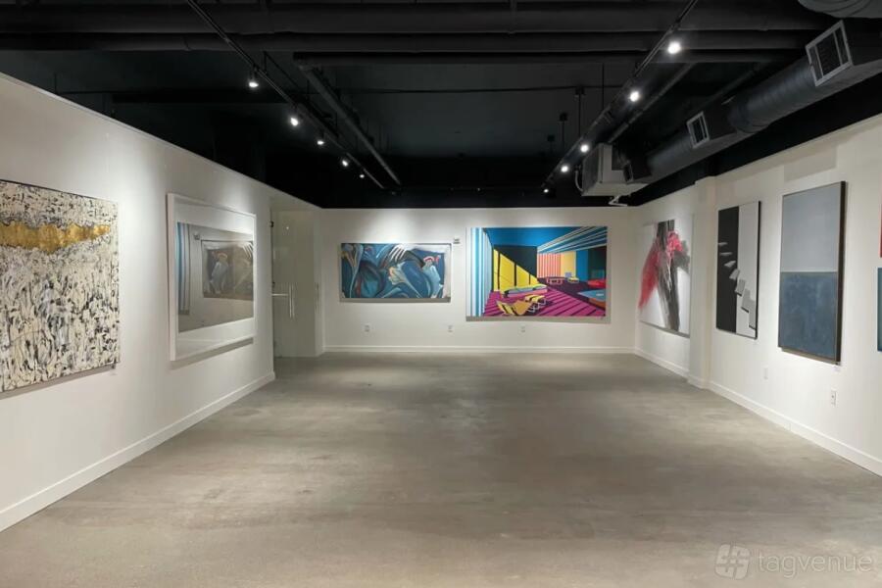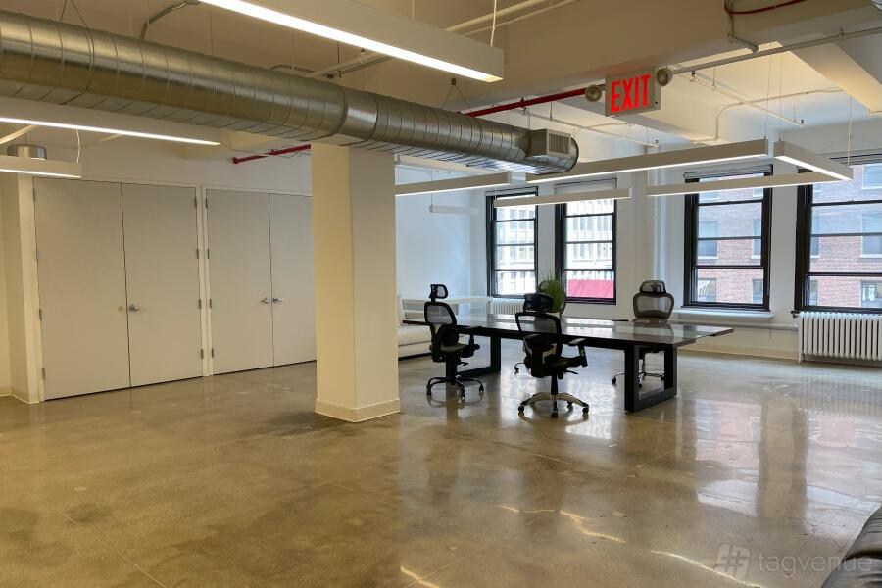Events and Production Studio at Kimball Studio
About this space
Our elevator opens right into a beautiful, wide-open space with bright, natural lighting. There is plenty of room for a "check-in desk" in this lobby area. As you continue into the rest of the space, you'll find our "main room" theatre space - which can be sectioned off from any natural lighting if needed for shoots or screenings.
The main room is equipped with a stereo system, a professional lighting board, a projector/movie screen, tables, chairs (50max), easels, flip boards, a water cooler, and just about anything else you'd need.
Finally, as you enter the "back room" you'll find more wide open space and large windows with even more natural lighting. The back room also includes a second bathroom, a kitchenette w/ microwave, stove, fridge & dishwasher, and a wall-mounted TV.
Prices
Capacity
Catering and drinks
Facilities
Music & sound equipment
Accessibility
Rules of the space
Allowed events
Age policy
Guests under 18 are not allowed
Host rules
- No Smoking in the Building
Cancellation policy: Standard 30 day with Grace Period
About Kimball Studio
Kimball Studio is a Tagvenue Partner. This business has registered with Tagvenue and agreed to our venue partner standards.
