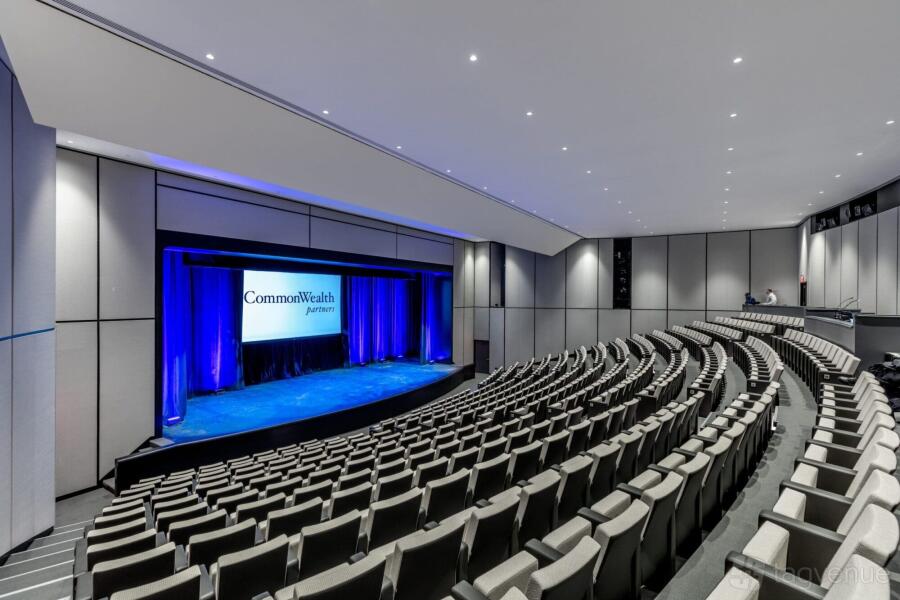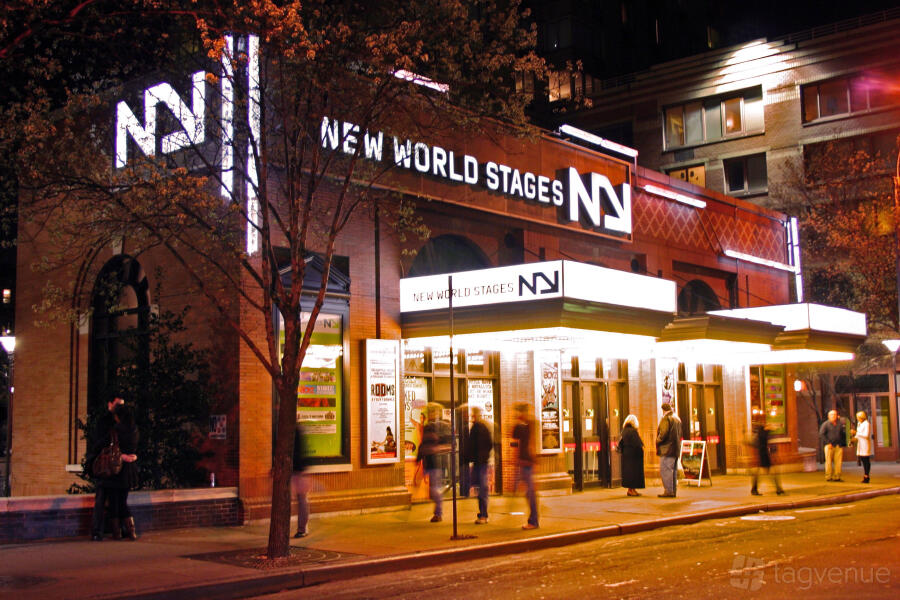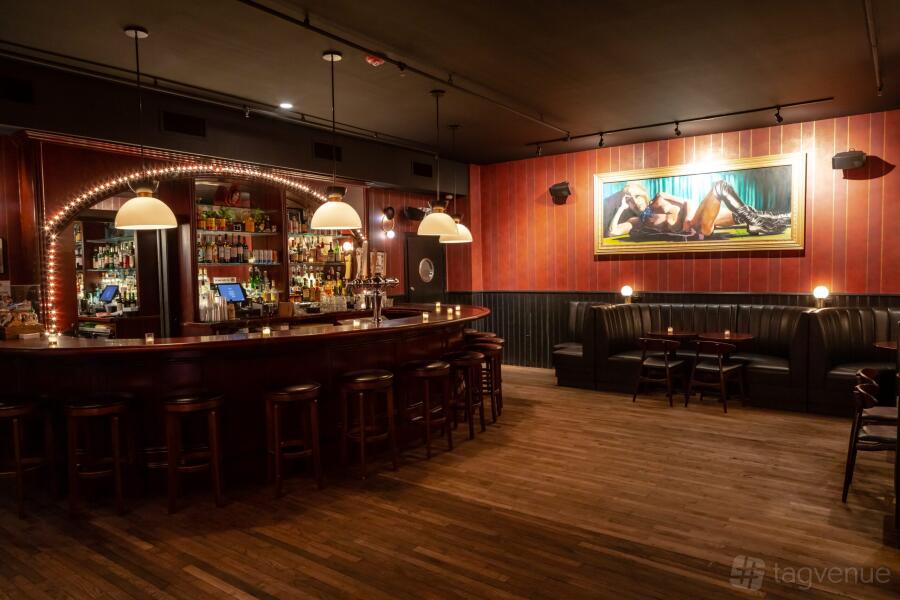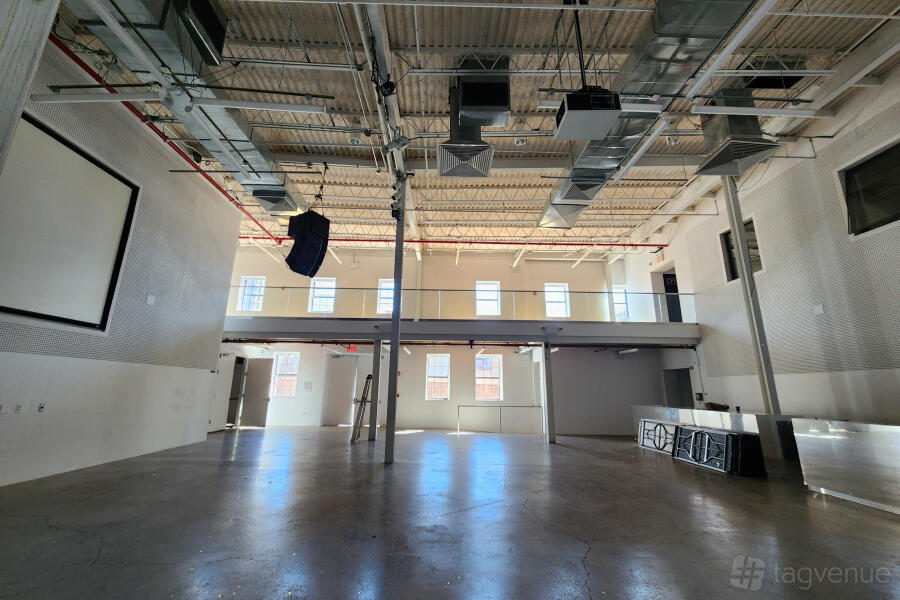Theatre at Stage 42
About this space
-499 seats in a stadium configuration
-Full counterweight fly system for scenery, lighting and AV
-Marquee branding opportunities
-Ample dressing room and backstage support areas
-Proscenium Opening: 39' 7"
-Height of Proscenium: 24' 0"
-Depth to Proscenium: 26' 1"
-Depth to front of stage: 30' 8"
Prices
Capacity
Catering and drinks
Facilities
Music & sound equipment
Accessibility
Rules of the space
Allowed events
Host rules
No smoking in the building
Cancellation policy: Standard 60 day with Grace Period
About Stage 42
This hidden gem of a theatre is ready to bring a touch of theatrical elegance to your next conference, meeting or filming.
Stage 42 was built by the Shubert Organization in 2002, as part of West 42nd Street’s Theatre Row redevelopment.
Featuring an exceptionally well-configured auditorium with stadium seating, Stage 42 affords excellent sightlines and a feeling of proximity to the stage. The stage and orchestra pit are comparable in size to many Broadway theatres, and the backstage and dressing room areas are expansive and accommodating. The interior décor blends exposed technical infrastructure with warm, contemporary colors, and includes reproductions of historic Broadway artwork from the Shubert Archive collection.









