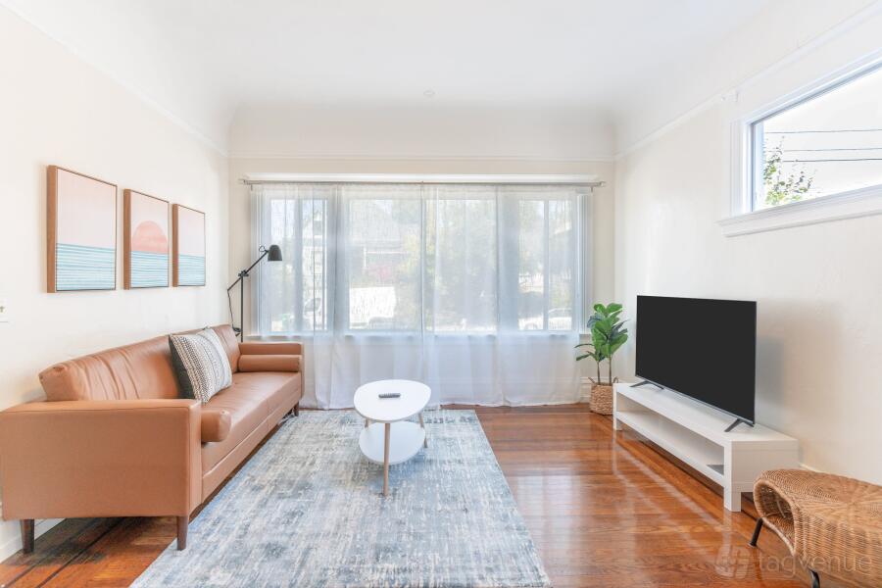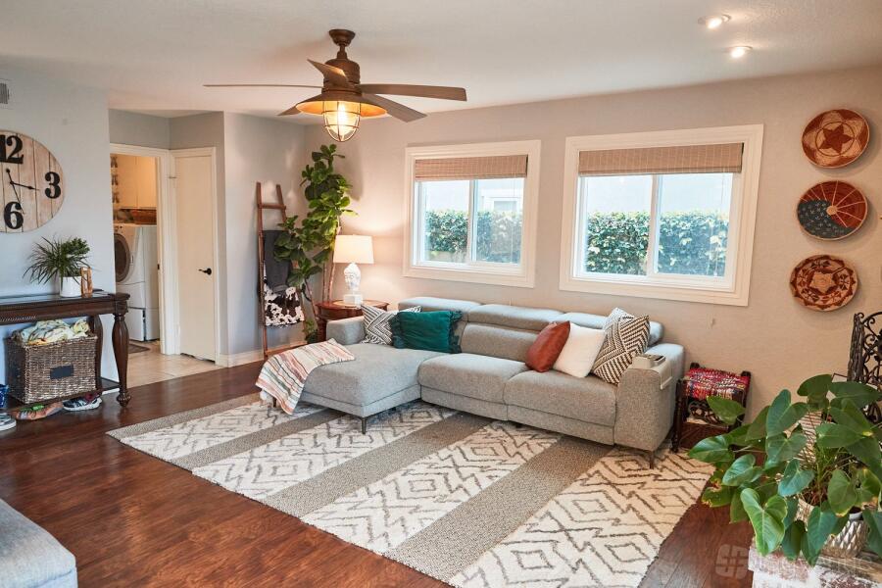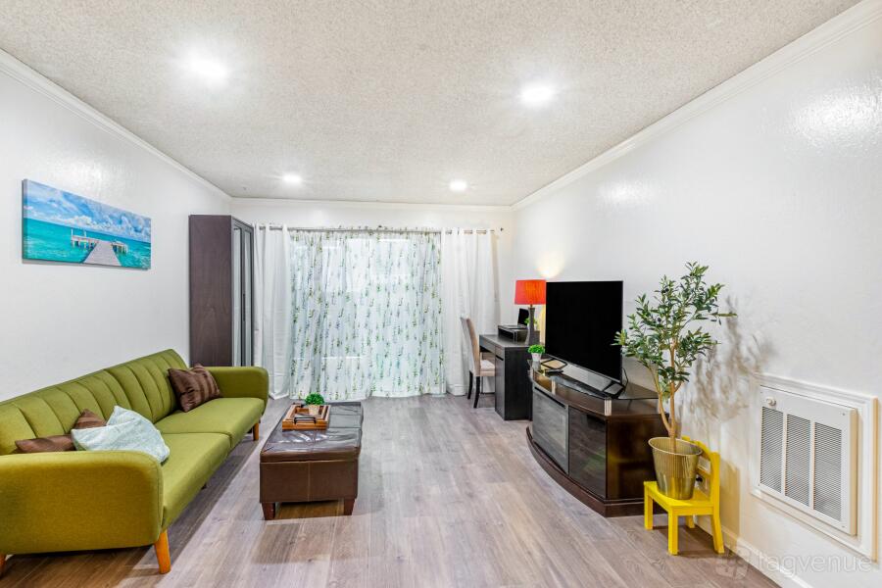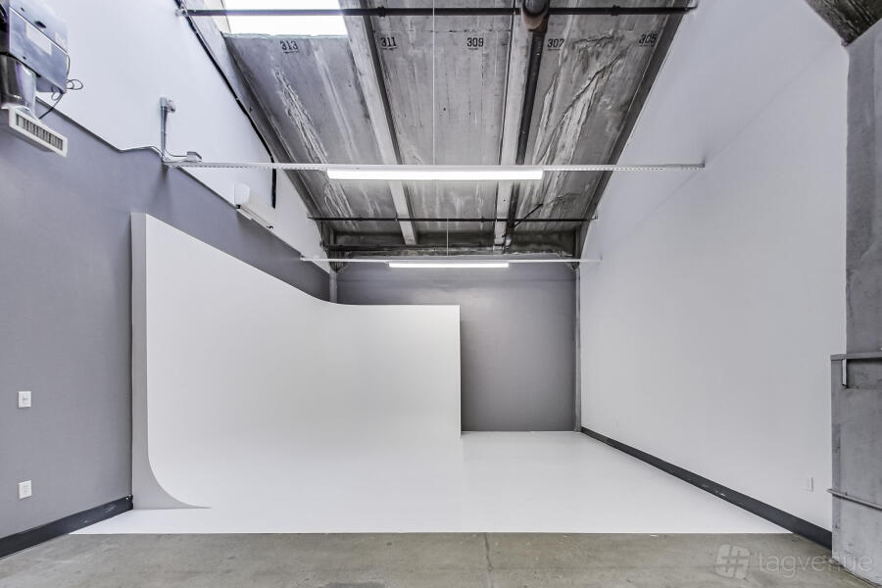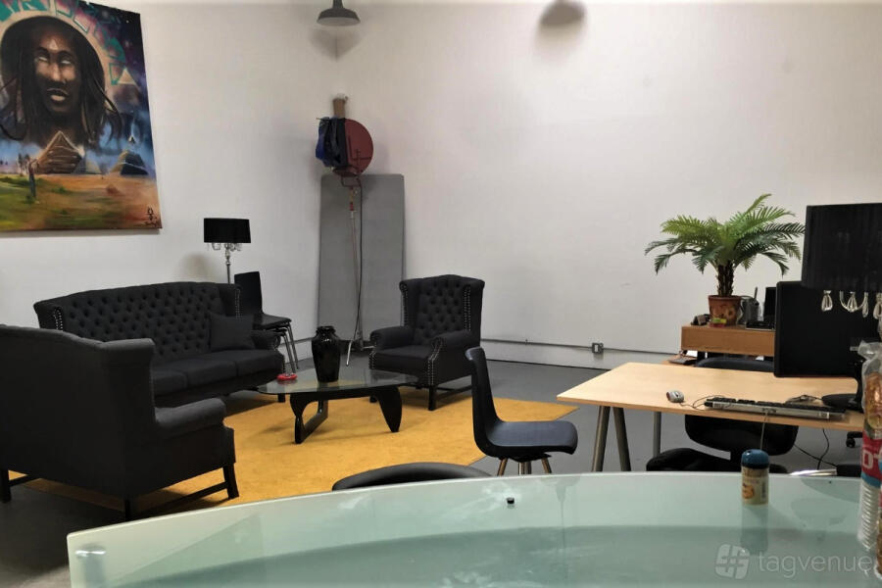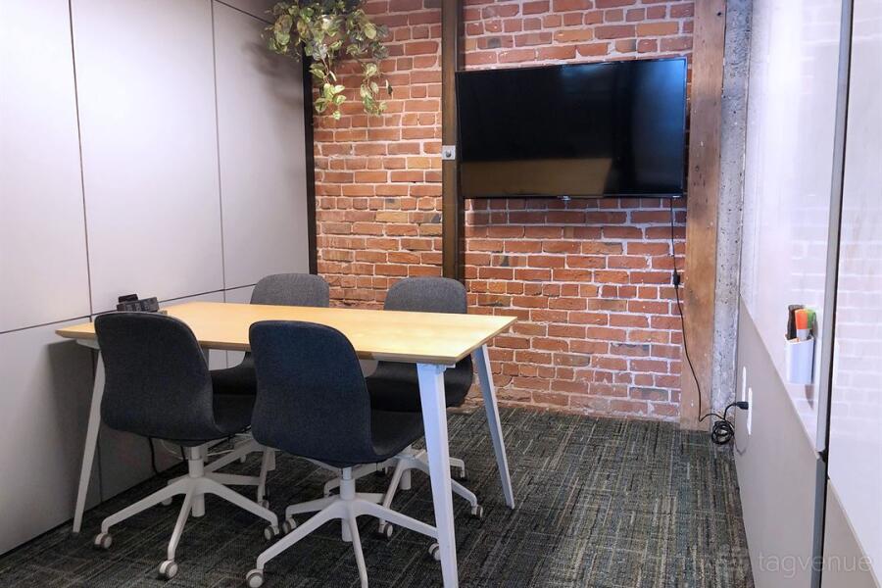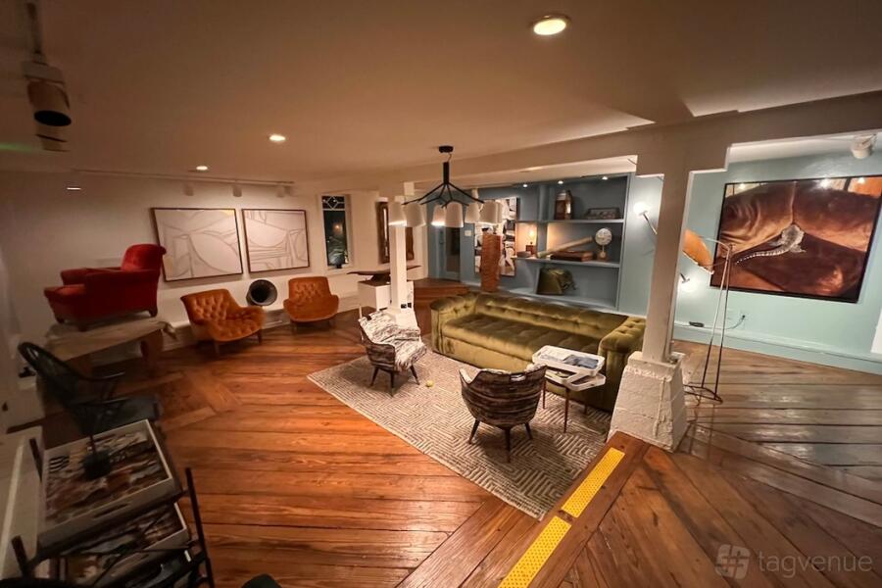Loft Photo Studio at Sawmill Studio
About this space
Large studio loft designed and managed by artist and prop/interior stylist. 1500sf flex space featuring exposed brick walls, hand-painted details, and original (cleared) artwork. 10' ceilings, concrete floors, large windows, full kitchen, and bath. 2 free all-day designated parking spots. Freight elevator and loading dock. Perfect for photo shoots, workshops, presentations, off-sites, and retreats.
The studio comes furnished and decorated, which varies a little bit depending on the most recent projects in the space. The images here are pretty current, but things do shift around, in and out. If there are items pictured that you want to use during your rental, please inquire to make sure they are available.
Most guests use the studio styled mostly as-is, with minimal additions and subtractions. Examples would be swapping out a piece of art on the wall, using a few dishes, or moving small objects. Guests are welcome to gently utilize the space and minimally rearrange contents for their purposes. Resetting the studio afterward is much appreciated (and before photos help a lot).
When photo or video productions have multiple sets that require major rearranging/restyling, I like to talk beforehand about what those plans are and how to smoothly execute them.
Please include a brief description of your intended activities when inquiring about availability.
I'm happy to learn more about your styling needs and discuss the goods and service add-ons that I offer here in addition to location rental.
Prices
Capacity
Catering and drinks
Facilities
Music & sound equipment
Accessibility
Rules of the space
Allowed events
Host rules
- No smoking
- Prep and clean-up time must be included in the rental duration
- 5 hr minimum
- No animals
- No tape or adhesives on the floor
Cancellation policy: Flexible with Grace Period
About Sawmill Studio
Sawmill Studio is a spacious, beautifully renovated industrial loft, ideal for photoshoots, workshops, presentations, off-sites, dinners, and pop-ups.
With 1800 square feet of space, it boasts large windows, exposed brick walls, 10-foot ceilings, concrete floors, and a full kitchen. The layout is highly flexible, and it offers a wide array of unique props, plants, and furnishings that can be configured to suit your specific project.
