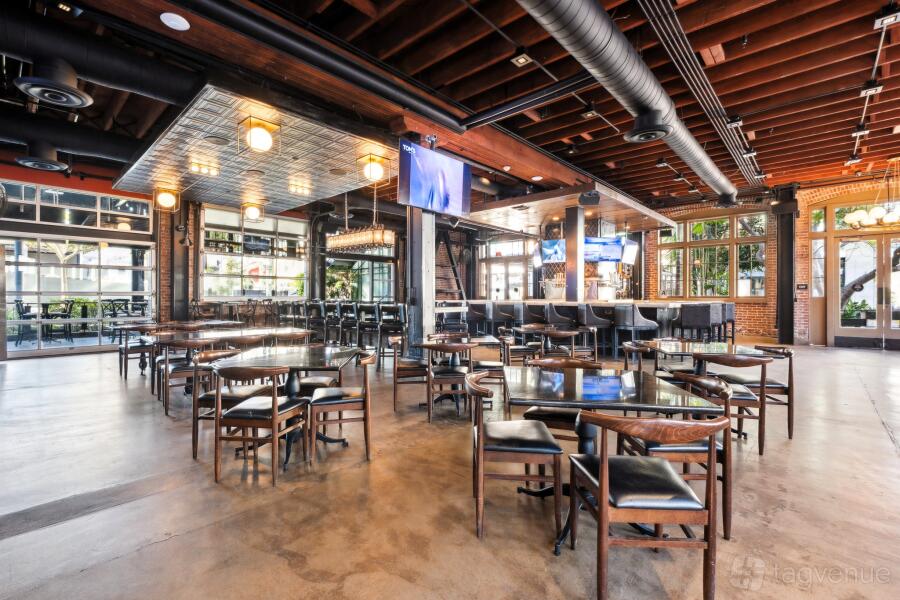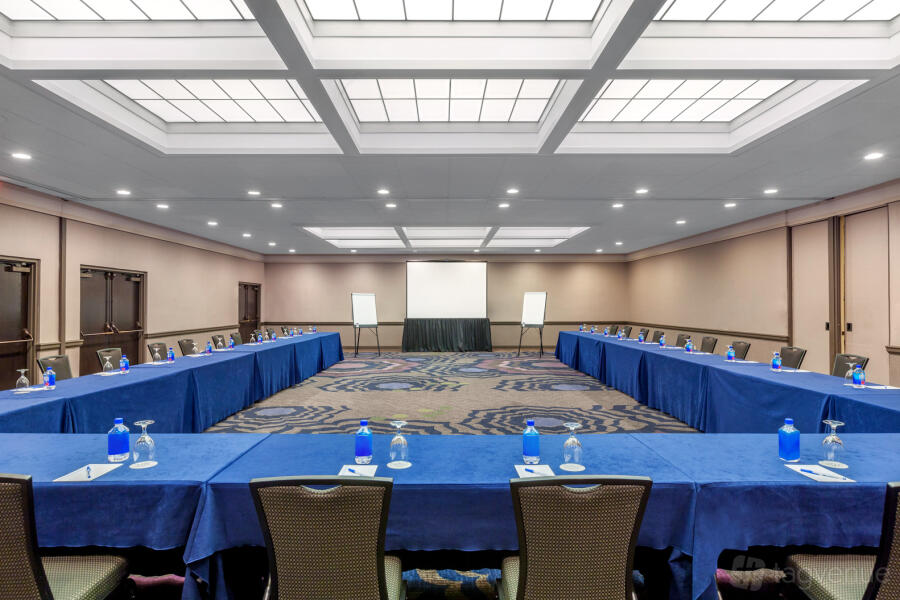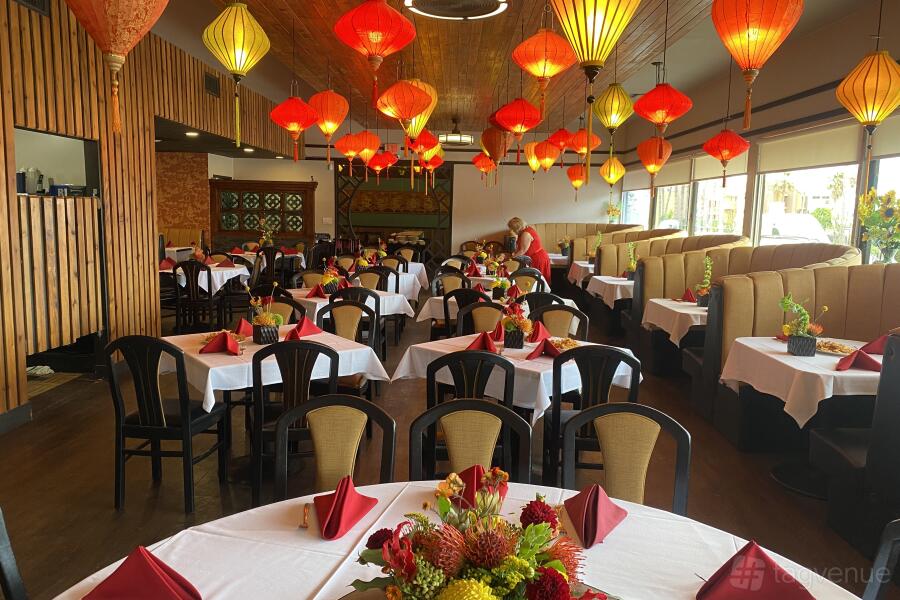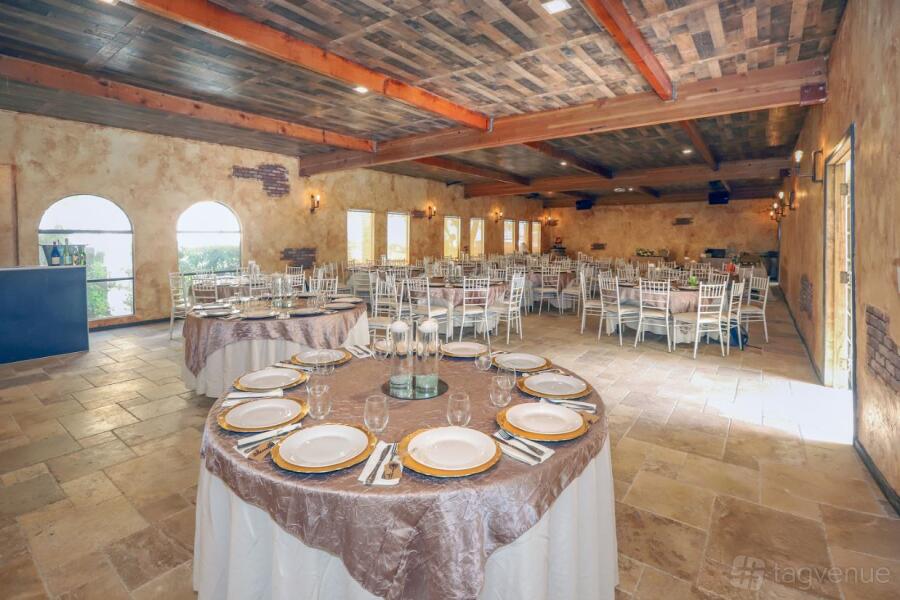Reception Gallery at Dahlia House
About this space
The larger of our two galleries, the reception gallery can seat up to 105 guests with plenty of space for buffet service. Alternate configurations will allow for dance floor space, DJs or classroom set ups with access to our massive, high def projection screen.
Custom lighting is accessible to fit any branding or event theme. This reception gallery is flexible enough to entertain any style of event.
Prices
Capacity
Catering and drinks
Facilities
Music & sound equipment
Accessibility
Rules of the space
Allowed events
Host rules
No smoking in the building or within 25 feet of any entrance
Cancellation policy: Standard 30 day
About Dahlia House
This modern space brings together clean design with an industrial edge. The open layout features concrete floors, exposed wooden beams, and high ceilings that give it a cool, laid-back feel.
Large windows let in loads of natural light, brightening up the main dining area. There’s a mix of long and round tables with black chairs, so there’s plenty of seating for different setups. A one-of-a-kind light fixture with hanging plants adds a pop of personality.
The white walls keep the space feeling open and simple. Pendant lights and recessed lighting give you options to set the mood. There’s also a sliding metal door and a door with a round window, adding a bit of that warehouse vibe.
You’ll find modern add-ons like big projection screens and full climate control. Outside, the building keeps it simple with big street-facing windows and a sidewalk lined with trees and streetlights, right in the middle of the city.
It’s a flexible space that works for all kinds of events—weddings, team off-sites, launch parties—you name it. Easy to make it your own, whatever the vibe.
Other spaces and event packages at this venue
hire fee / per hour
hire fee / per hour

























