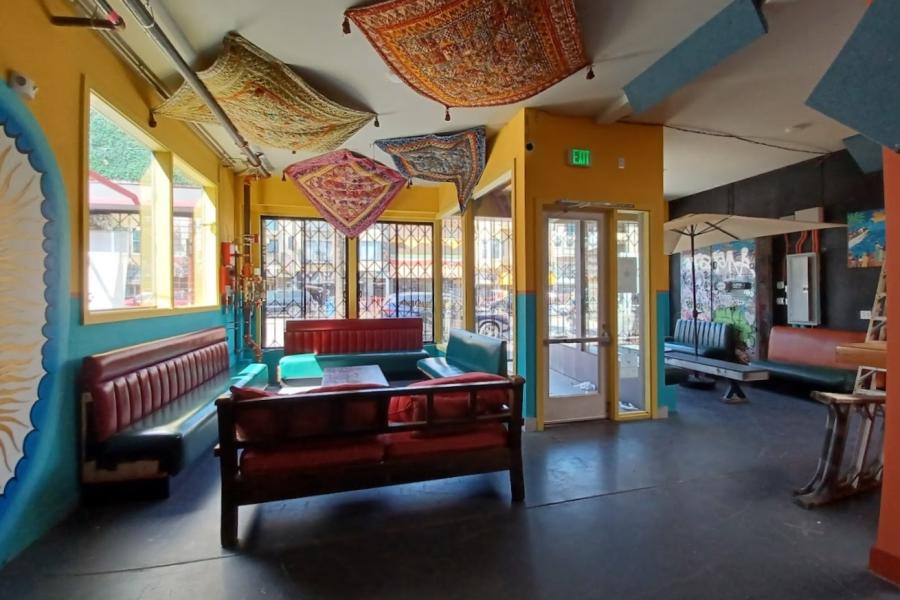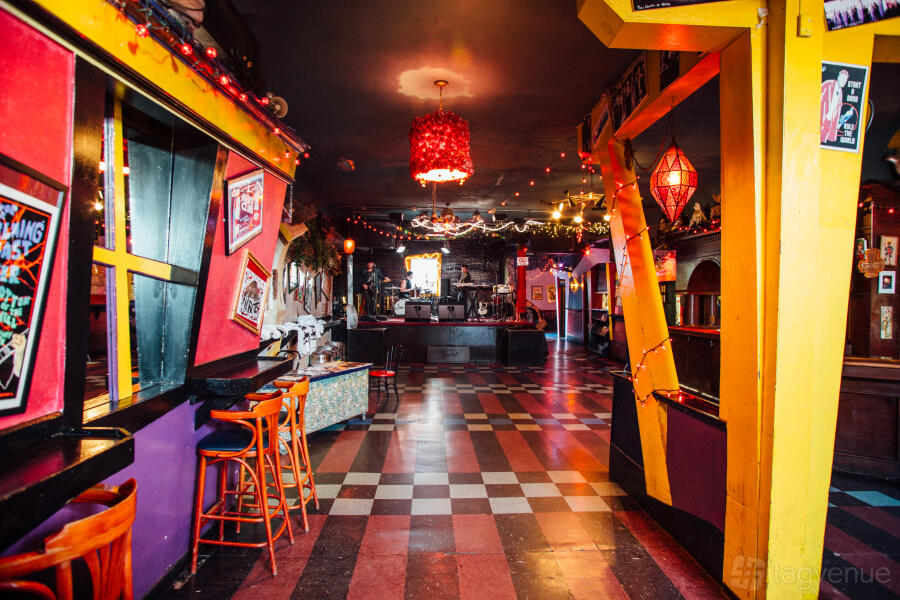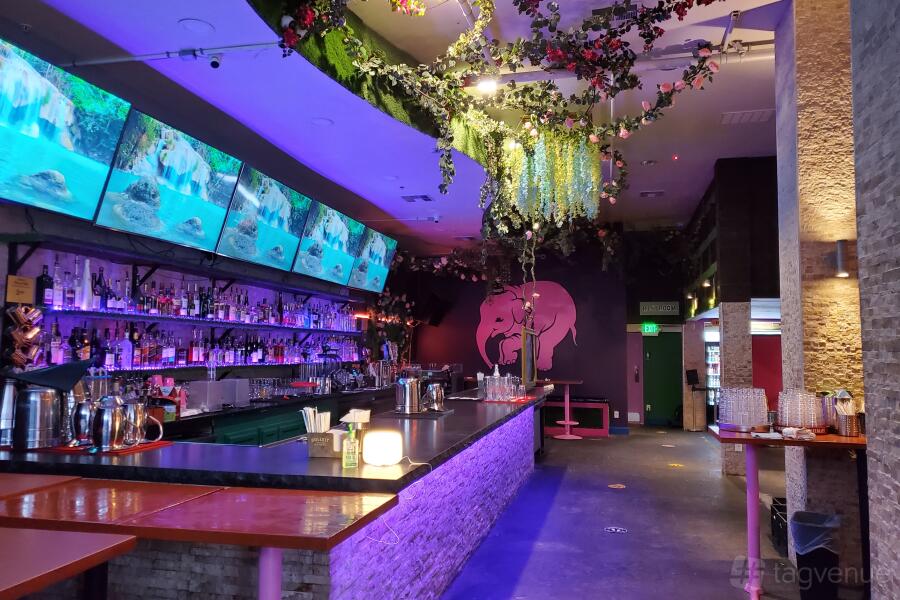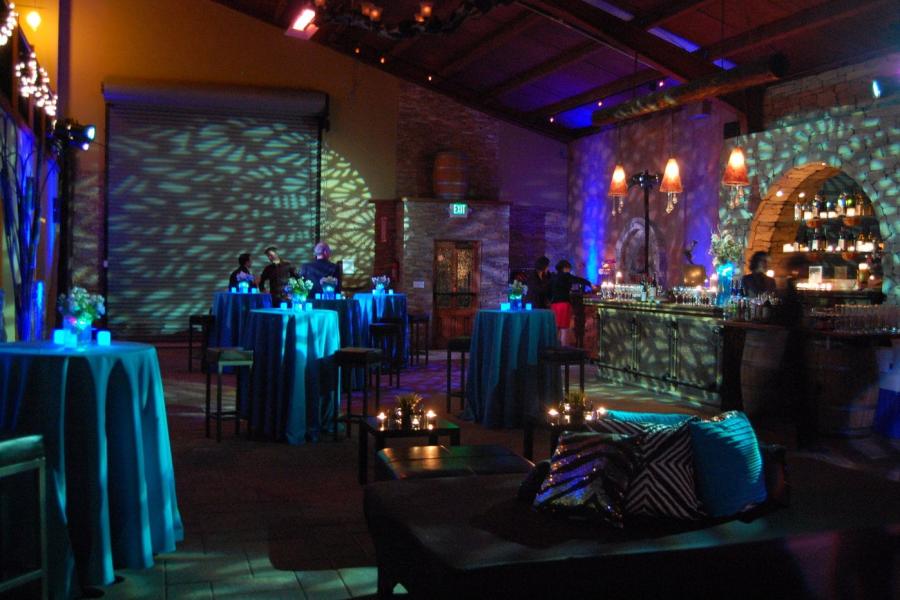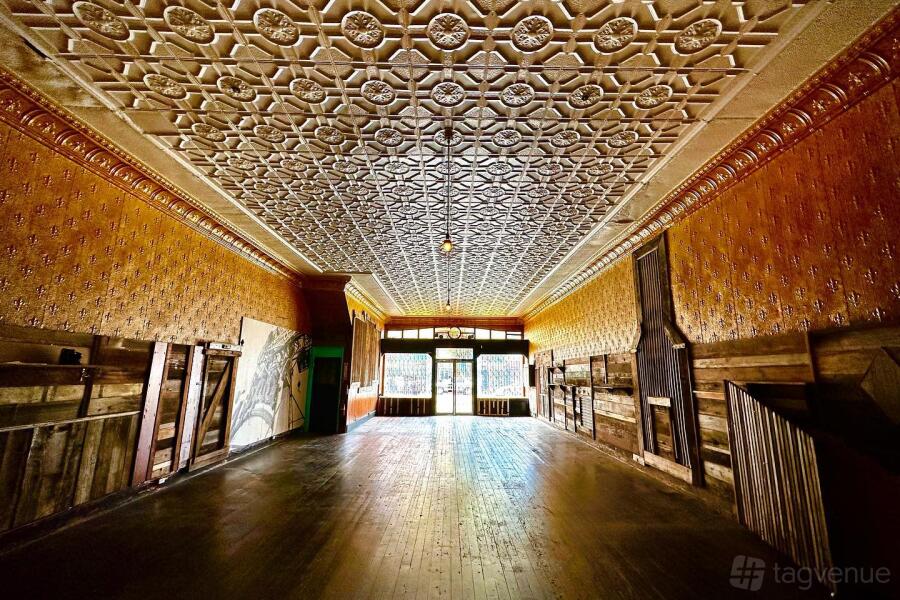The Hall at The Lab
About this space
The Hall features 125 feet of static wall space, four moveable walls, an acoustic ceiling, flexible track and theater lighting, blackout blinds, a state-of-the-art Meyer Sound system, and 10-20mgb Wi-Fi that gives the historic space modern functionality.
It is located 1/2 block from the 16th and Mission BART station. The Lab's wheelchair-accessible space is perfect for your next project.
Prices
Capacity
Catering and drinks
Facilities
Music & sound equipment
Accessibility
Rules of the space
Allowed events
Host rules
We require that you do not use the space to endorse, fundraise, lobby, or promote or influence political candidates or causes. You will be solely responsible for all activities during the rental period, including setup, installation, sound checks, program flow, and cleanup.
Base rental rates include one non-technical representative in a supervisory role. If additional technical, security or other personnel are required, these contractors will be paid separately.
All start and end times are inclusive of set up and clean up. If the rental stretches beyond the agreed-upon rental period delineated in this contract, overage charges will be collected after your event.
A Certificate of Insurance (COI) is required. The guest is responsible for any damage to the artwork/furniture/premises should it occur.
Sound must be kept below 90 decibels (imagine the sound of a motorcycle at 25 ft).
Installation of equipment, artwork, props, sets, furniture, lighting, AV equipment, etc. requires advance written permission. No nails, screws, staples, or penetrating items are to be used on our walls or floors without consultation and approval. No glitter or confetti is allowed. Only low-tack tape is allowed on floors and walls.
You are required to return the space to the same condition in which it was found, or be billed an extra cleaning fee.
Trash pickup should be scheduled in advance for all events with food and beverage, or if you anticipate having trash in excess of two 30-gallon trash bags.
Cancellation policy: Standard 60 day with Grace Period
About The Lab
Built as a union meeting hall in 1914, The Lab's 3,000 square foot space was recently restored to reveal its original hardwood floors, a wall of windows, and industrial steel beams. Rental fees directly support the programmatic mission and operational maintenance of The Lab, and most importantly, the artists we work with.
The Lab gives significant funding, time, and space to traditionally underrepresented artists. We seek to transform alongside artistic practices in order to engage meaningfully with visionary communities whose economic and cultural realities have been ignored for too long, to the impoverishment of us all. In this, The Lab is a catalyst for artistic experimentation.




