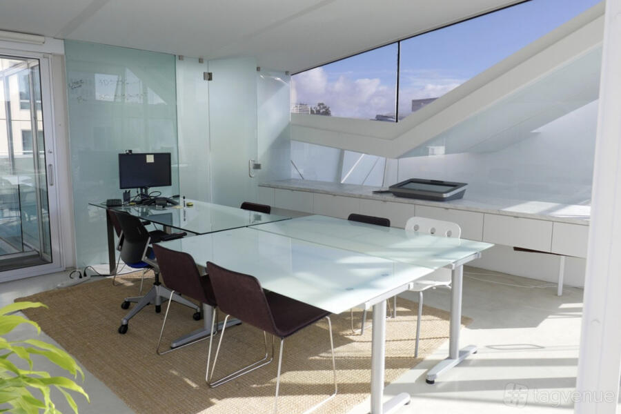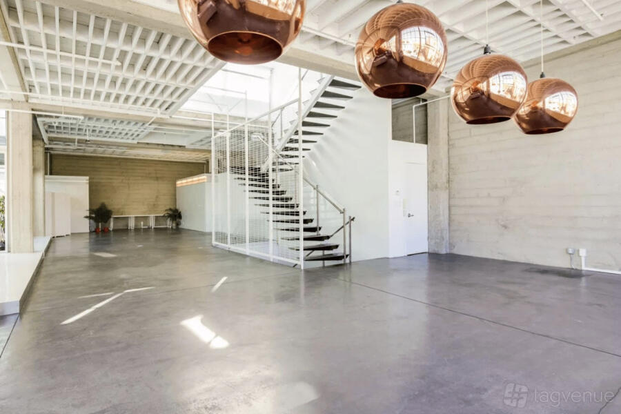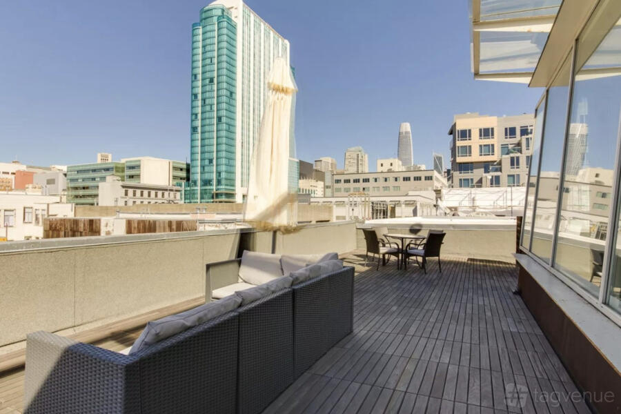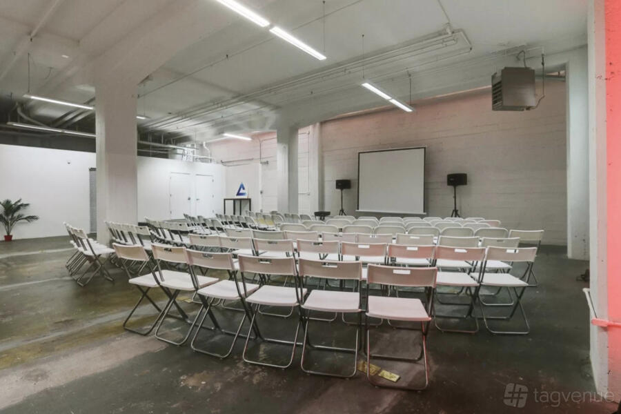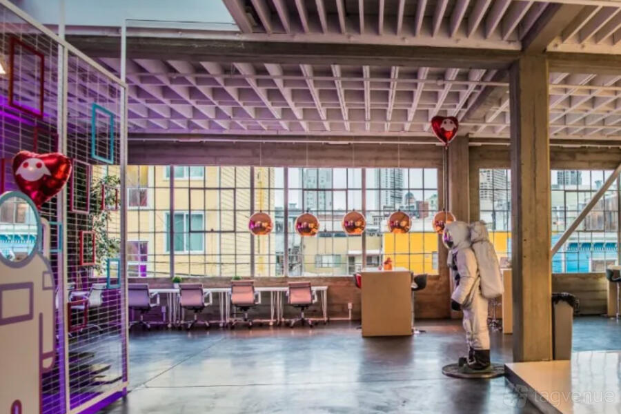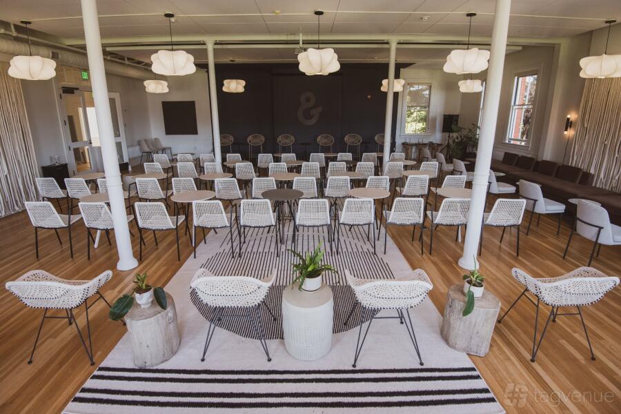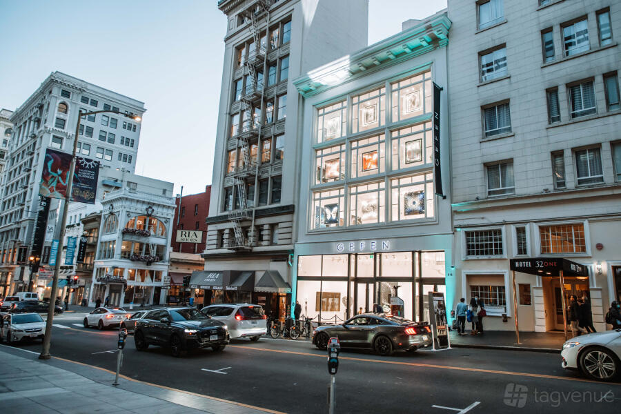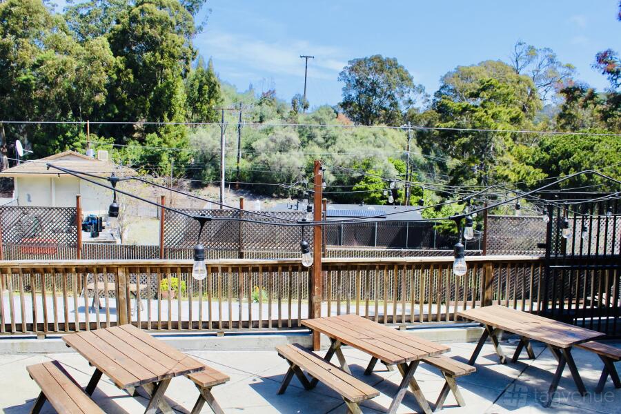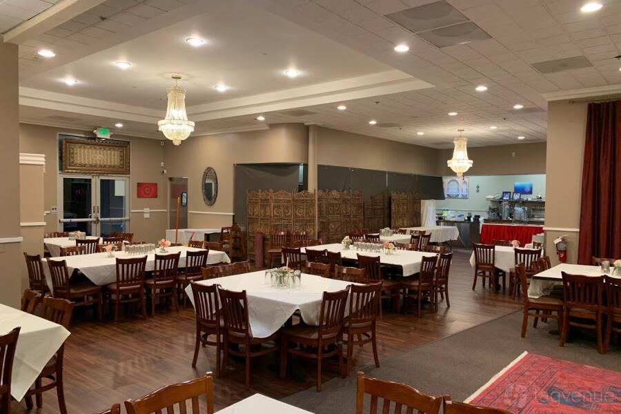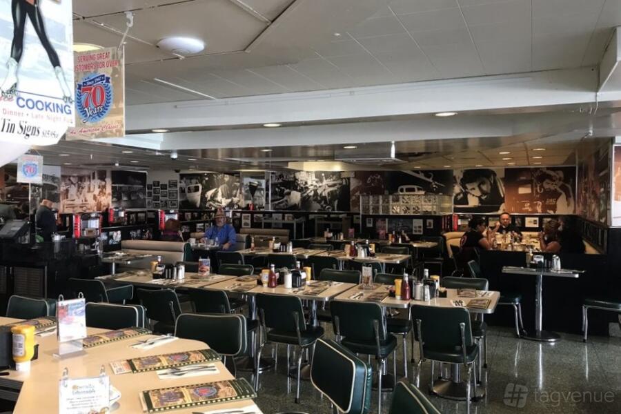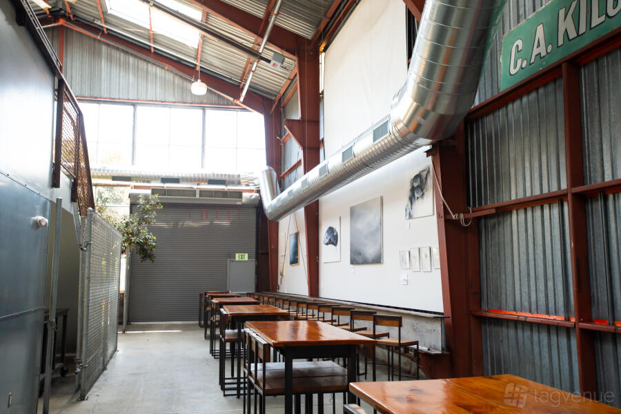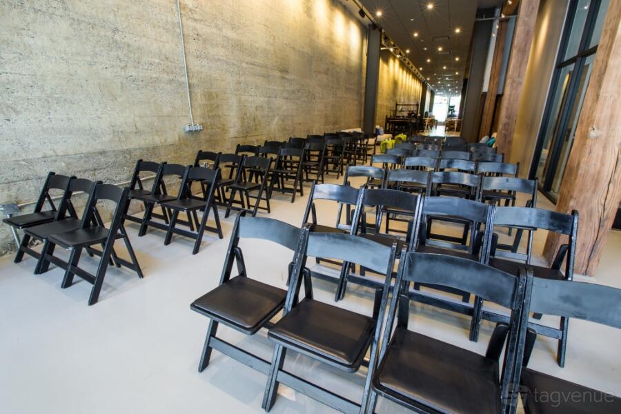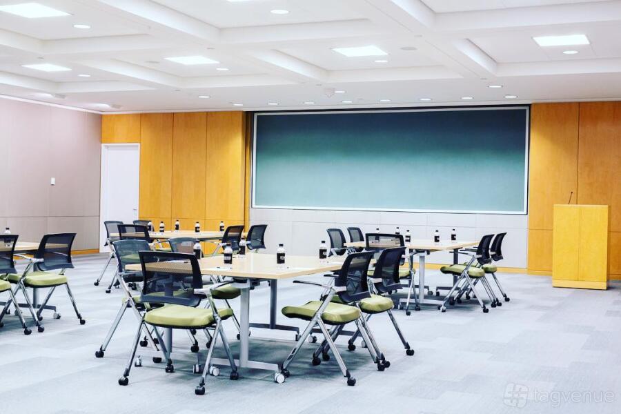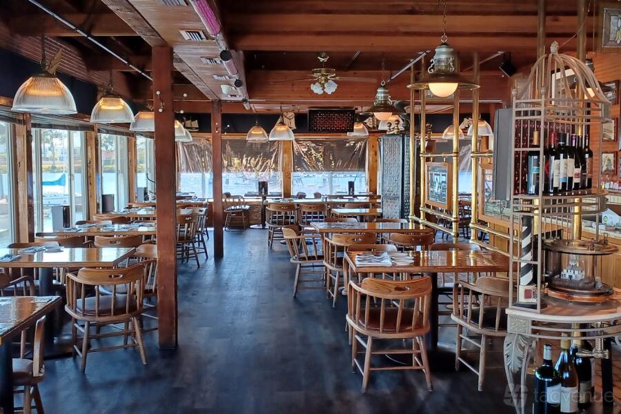The Avenue (First Floor) at Alloy Collective
About this space
Transformable and flexible, The Avenue located in SoMa is a wide-open industrial space ideal for a wide range of uses.
This space features high ceilings and two bathrooms, as well as 1 kitchenette and ground-floor access that makes it easy to move in, or out. Aside from this, there is excellent air circulation and light in the building.
This is a unique space for artists, designers, businesses, and startups!
Prices
Capacity
Catering and drinks
Facilities
Music & sound equipment
Accessibility
Rules of the space
Allowed events
Host rules
No loud music is allowed on the premises.
No alcoholic drinks are allowed after 8 pm.
Cancellation policy: Standard 30 day with Grace Period
About Alloy Collective
Alloy Collective is a stunning achievement in modern architecture and design. Our three-story warehouse has won several architectural awards, and photos of the sunlit, white-washed space are featured in popular books and magazines.
The space has three floors, including a rooftop patio, bathrooms on each floor, breakaway rooms, a full kitchen, and courtyard access. Angled glass walls and windows give the penthouse an open-air feel, topped only by the wood deck adorned with modern patio furniture.
Your rental is on the first floor. The space is a flexible industrial space transformed with whitewashed walls and streamlined modern decor. This space is perfect for various uses, including conferences, product demos, filming, or photography locations.
This 1930s building resides squarely in the heart of SoMa, surrounded by bars, restaurants, museums, and plenty of urban charm. Our building is less than a 10-minute walk from the BART Powell St. Station, the Metreon Mall, and Target.
We require security refundable deposits at the time of booking. All quotes need to be customized prior to booking.
Other spaces and event packages at this venue
hire fee / per hour
hire fee / per hour
hire fee / per hour
hire fee / per hour
hire fee / per hour


