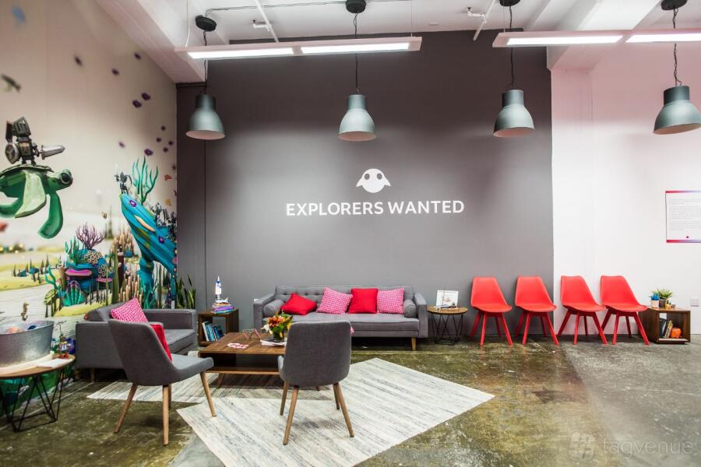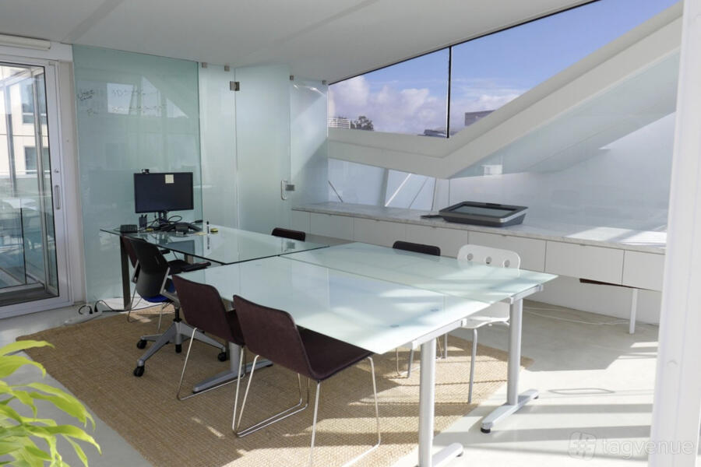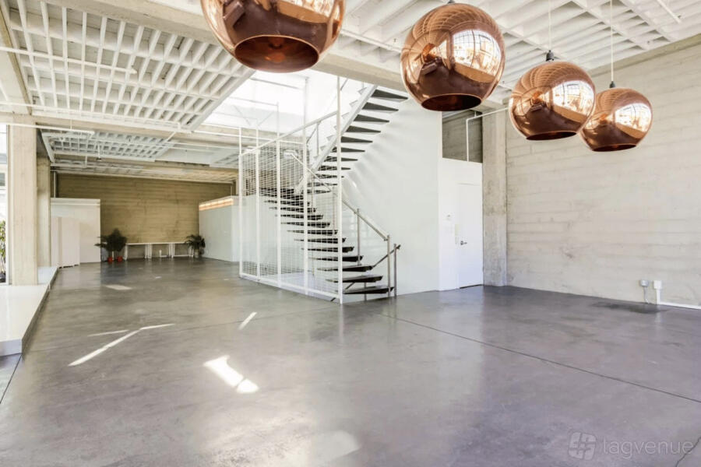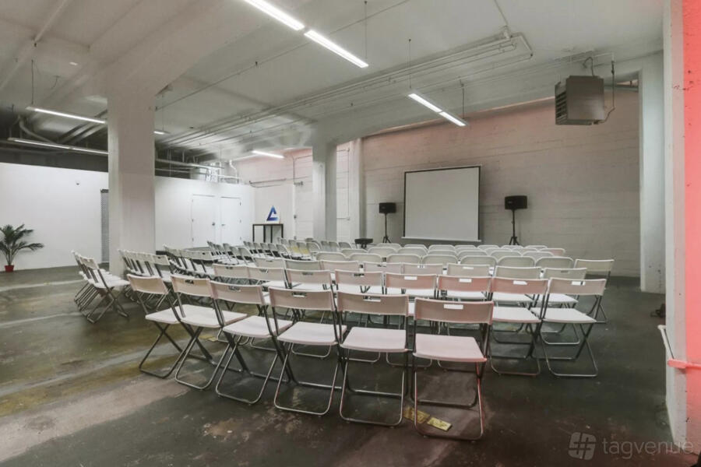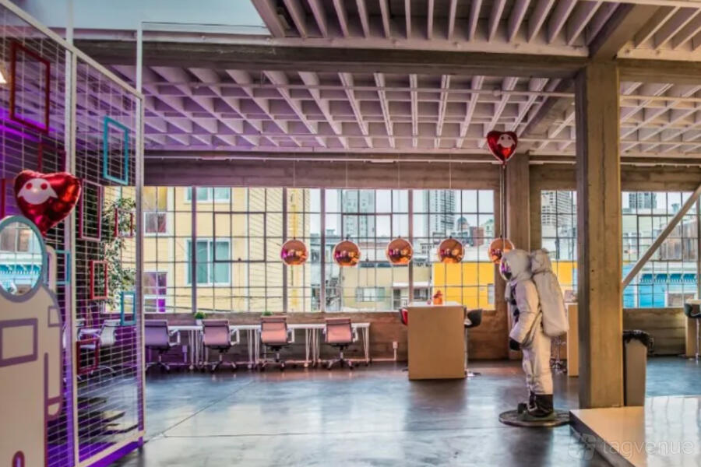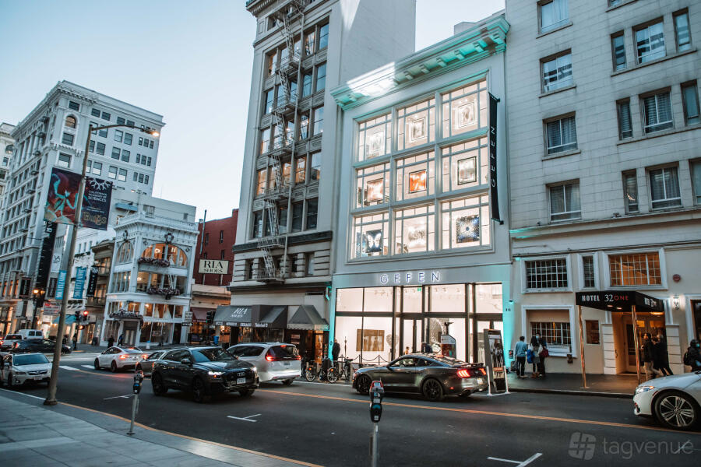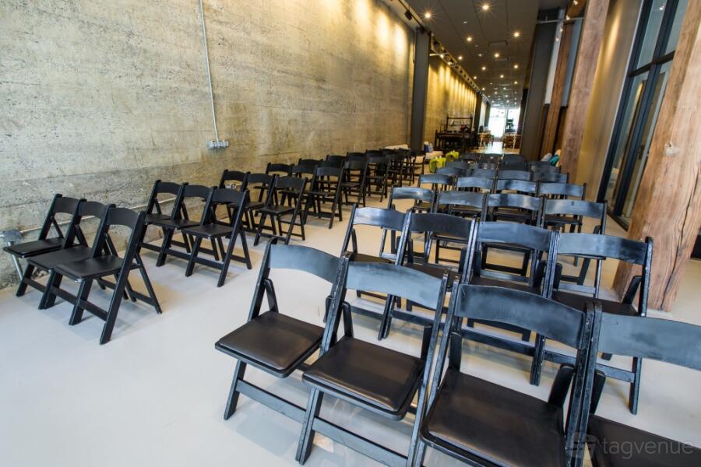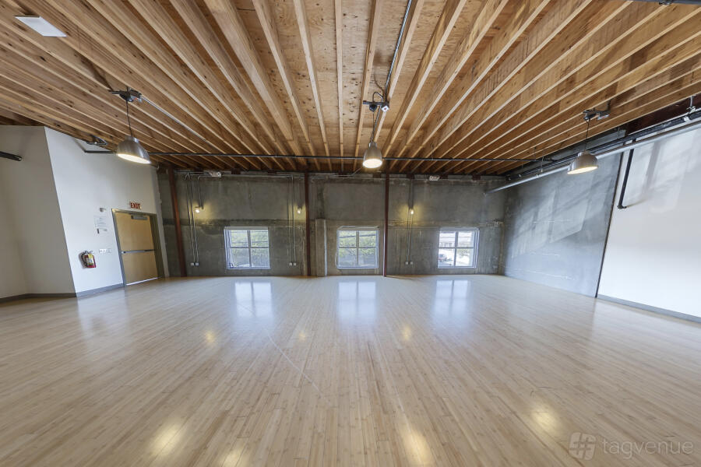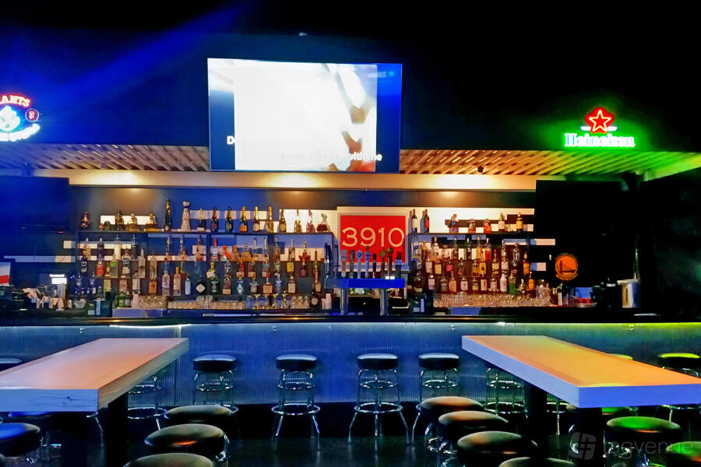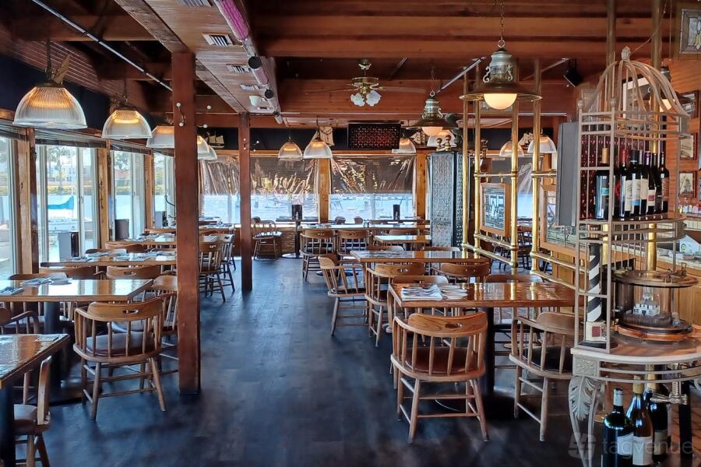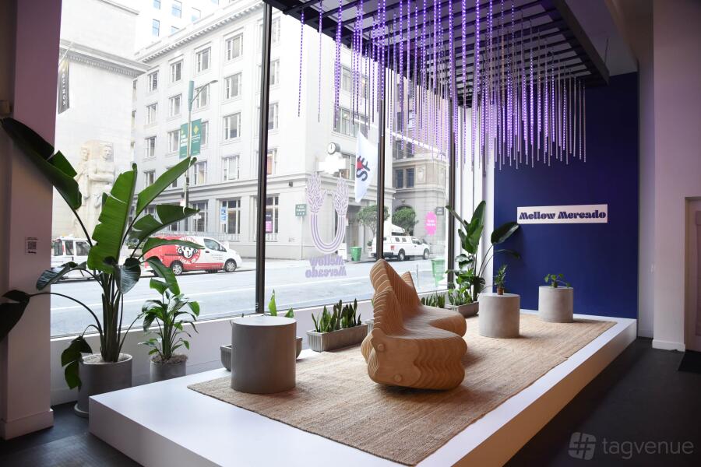The Alternative + Anomalous at Alloy Collective
About this space
The Tehama Grasshopper is an award-winning building with three stories.
Your rental will include both the second and third floors of the building. With a total area of 5,530 sqft, you can customize the space according to how you need it. The second floor, on the other hand, is complete with two bathrooms, a full kitchen, an atrium, and a fireplace. Like the first floor, this space offers high ceilings and has plenty of natural light.
Moreover, the third floor has direct access to an outdoor patio, this space is perfect for meetings or retreats of up to 12 people. The conference table seats up to 12 with additional sofa seating available if needed. The conference room is equipped with a large-screen TV, wireless internet access, and a whiteboard.
This space is perfect for those looking for a place to host their corporate events and workshops or just want a clean and modern space to use in San Francisco.
This 1930s building resides squarely in the heart of SoMa, surrounded by bars, restaurants, museums, and plenty of urban charm. Our building is less than a 10-minute walk from the BART Powell St. Station, the Metreon Mall, and Target.
We require security refundable deposits at the time of booking. All quotes need to be customized prior to booking. If you're interested to add any of the other floors, send us a message and we can customize your quote.
Prices
Capacity
Catering and drinks
Facilities
Music & sound equipment
Accessibility
Rules of the space
Allowed events
Host rules
No loud music is allowed on the premises.
No alcoholic drinks are allowed after 8 pm.
Cancellation policy: Standard 30 day with Grace Period
About Alloy Collective
Alloy Collective is a stunning achievement in modern architecture and design. Our three-story warehouse has won several architectural awards, and photos of the sunlit, white-washed space are featured in popular books and magazines.
The space has three floors, including a rooftop patio, bathrooms on each floor, breakaway rooms, a full kitchen, and courtyard access. Angled glass walls and windows give the penthouse an open-air feel, topped only by the wood deck adorned with modern patio furniture.
Your rental is on the first floor. The space is a flexible industrial space transformed with whitewashed walls and streamlined modern decor. This space is perfect for various uses, including conferences, product demos, filming, or photography locations.
This 1930s building resides squarely in the heart of SoMa, surrounded by bars, restaurants, museums, and plenty of urban charm. Our building is less than a 10-minute walk from the BART Powell St. Station, the Metreon Mall, and Target.
We require security refundable deposits at the time of booking. All quotes need to be customized prior to booking.
Other spaces and event packages at this venue
hire fee / per hour
hire fee / per hour
hire fee / per hour
hire fee / per hour
hire fee / per hour
