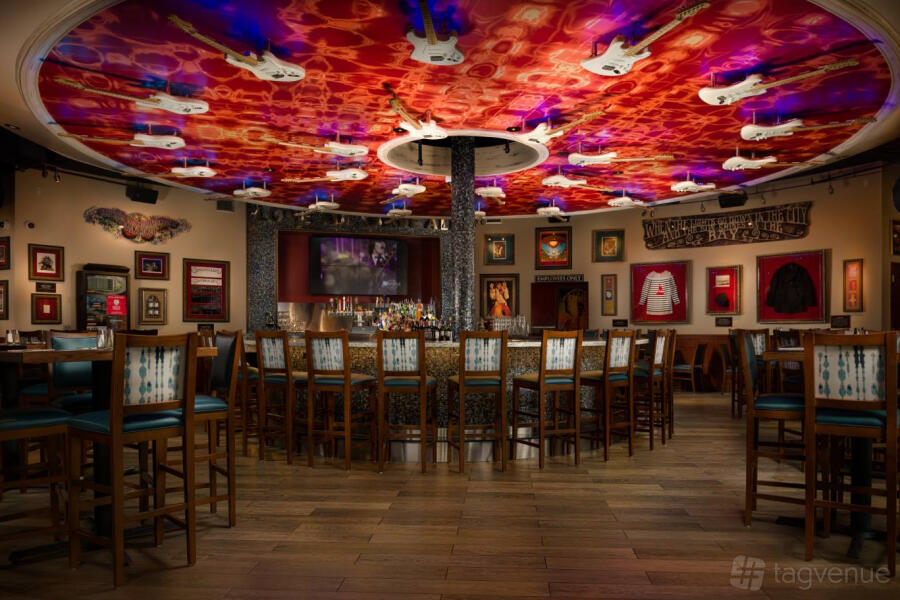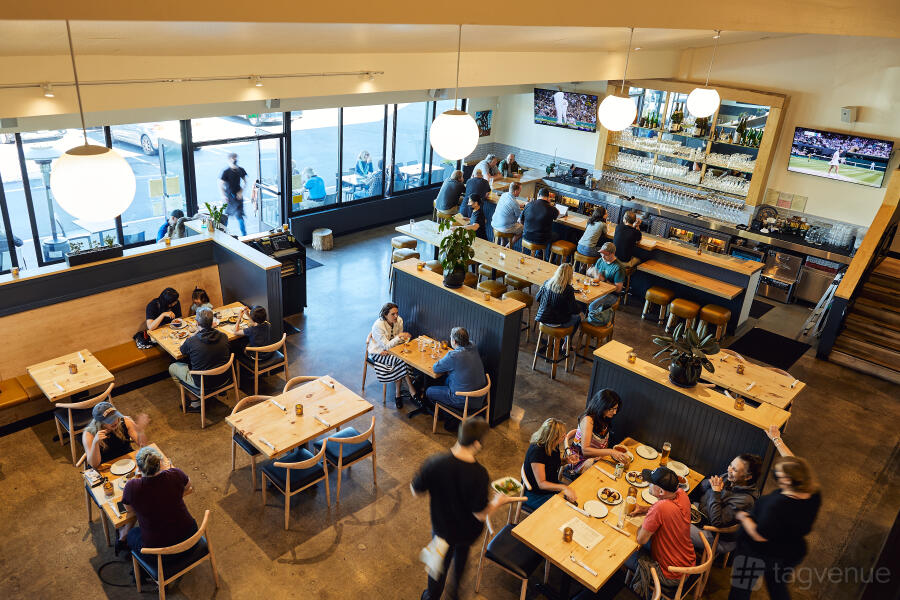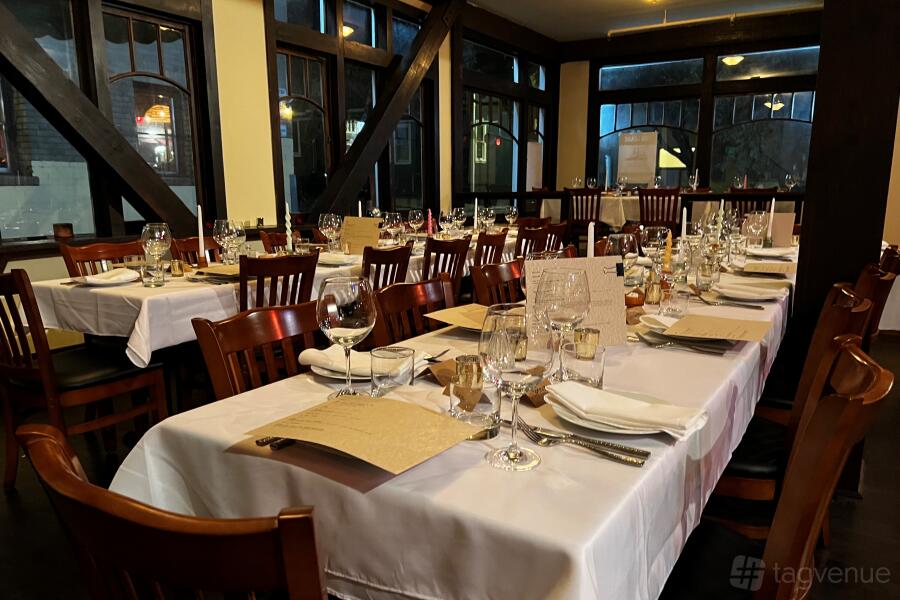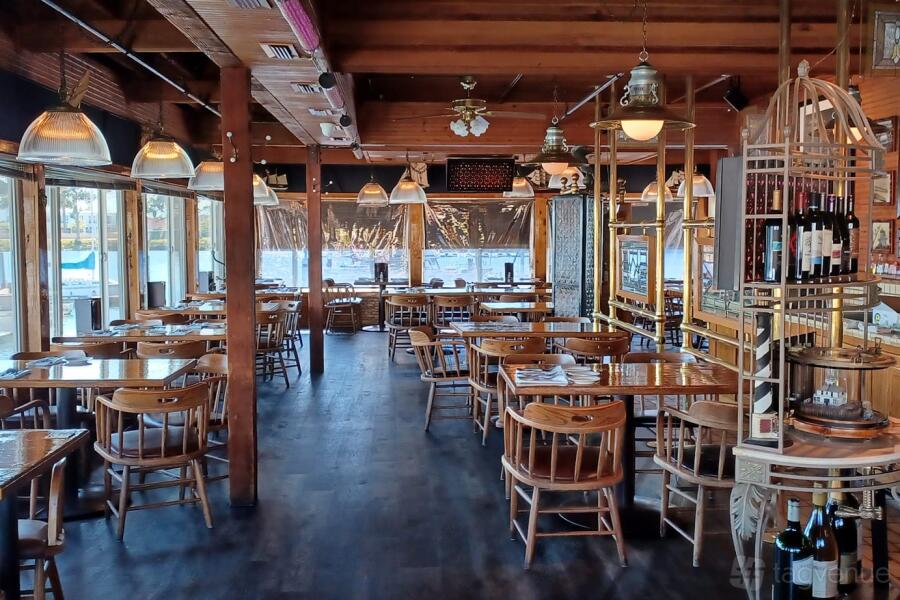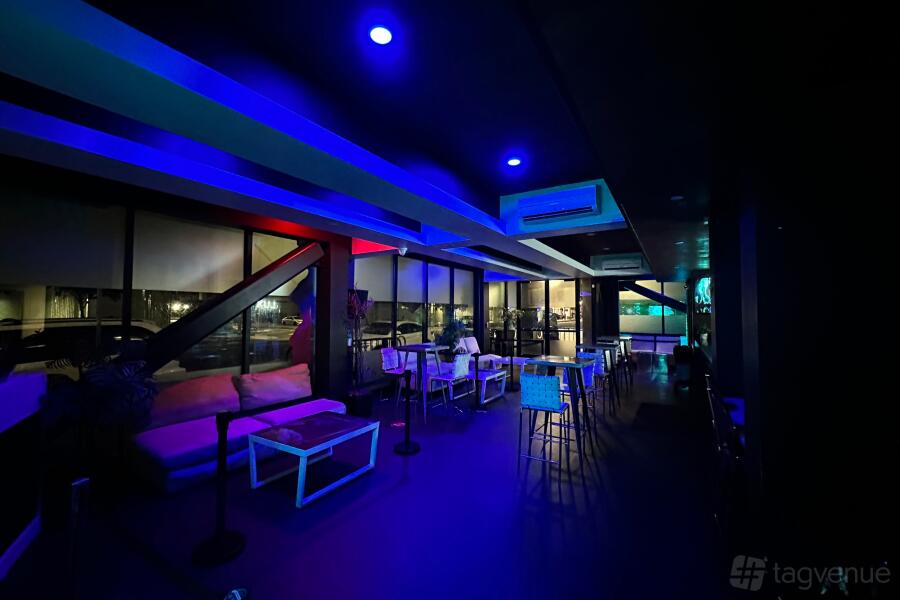Entire Venue at Ditas Marin
About this space
The venue offers flexible seating arrangements to accommodate various event styles. It can host up to 150 guests in Theater Style, with 80 seats available and additional seating possible through rentals. Banquet Style seating is also available for up to 150 guests. For more structured settings, Classroom Style can accommodate up to 40 guests, while U-Shape and Boardroom Style can seat up to 43 and 40 guests, respectively. For a more informal gathering, Cocktail Style can accommodate up to 100 guests.
Several amenities are provided for convenience, including outlets throughout the space, adjustable lighting with dimmers, and curtains for room darkening. Additionally, two TVs are available for use, along with AV systems and microphone setups. For security, five cameras offer live monitoring, with footage saved to the cloud only upon request.
Regarding catering, glassware and cutlery are available for up to 70 guests, with additional rental required for larger events.
The venue is located at 562 Bridgeway, Sausalito, CA 94965, USA.
Prices
Capacity
Catering and drinks
Facilities
Music & sound equipment
Accessibility
Rules of the space
Allowed events
Host rules
- Five security cameras offer live monitoring for enhanced security.
- Footage is not stored in the cloud by default but can be saved upon request.
- Smoking is prohibited inside the building to maintain cleanliness and health standards.
- Outside catering is permitted for events.
- We're happy to assist in connecting you with local restaurants to organize catering for your event.
Cancellation policy: Flexible
About Ditas Marin
We establish connections with local hotels, florists, and event planners to enhance your event. Special menus, rentals, and cakes crafted by our pastry chef are available upon request. The Sonos music system is at your disposal, along with AV systems, microphone setups, dimmable lighting, and 56 outlets spread throughout the space. Additionally, tea and coffee machines are provided.
Valet parking accommodating up to 200 cars is available on-site, with the option to utilize street parking or more affordable parking just minutes away.
Our event spaces include:
- The Dining Room, seating up to 45 (current format) or 60 with rentals, with standing room for 85.
- The Lounge, accommodating seating for 25 (current format) or 40 with rentals, and standing room for 70.
- The Private Dining Room, featuring separated seating areas by a curtain and glass.
- The Patio, with current seating for 40, rental seating for 50, and standing room for 70.
- The Bar, currently accommodating seating for 11 and standing room for 20.
Other spaces and event packages at this venue
minimum spend / per session
minimum spend / per session
minimum spend / per session




















