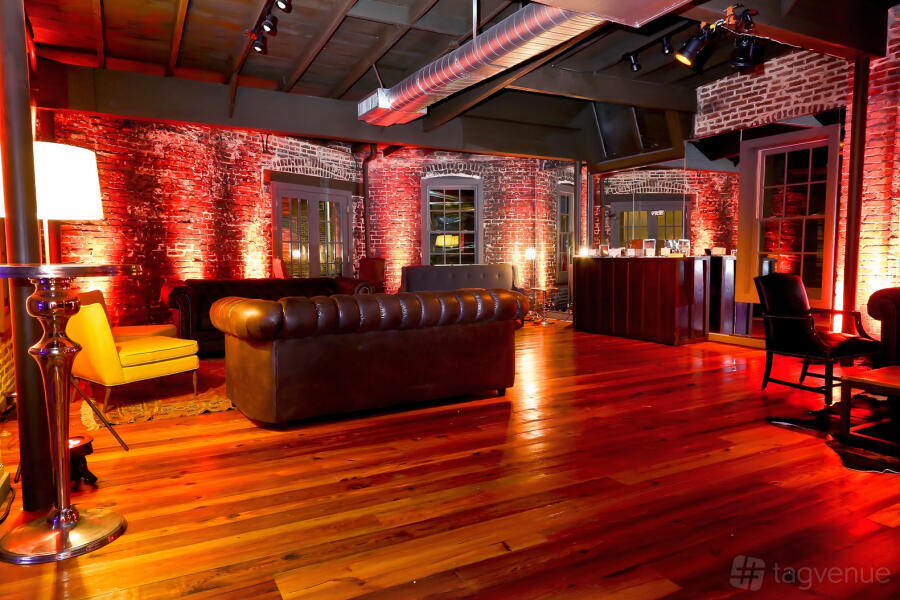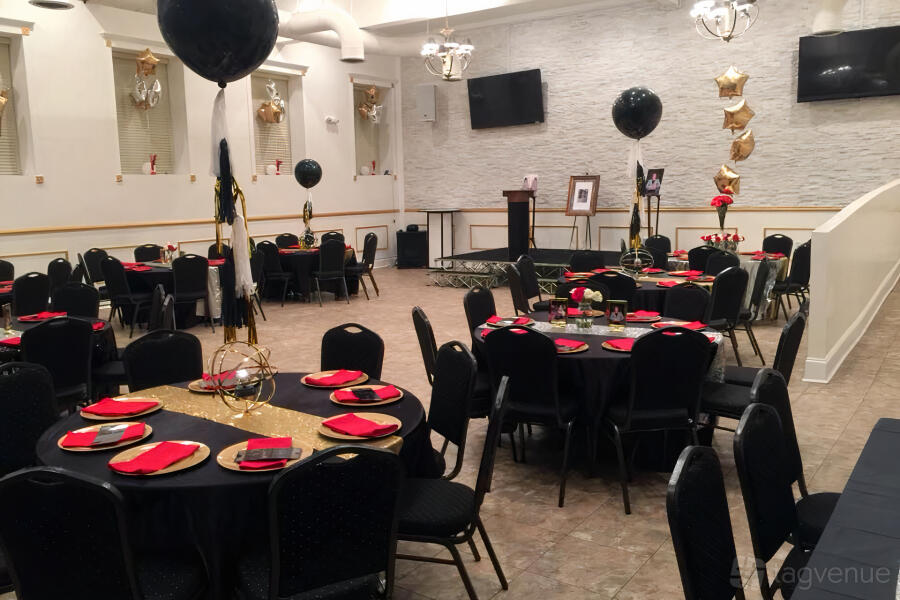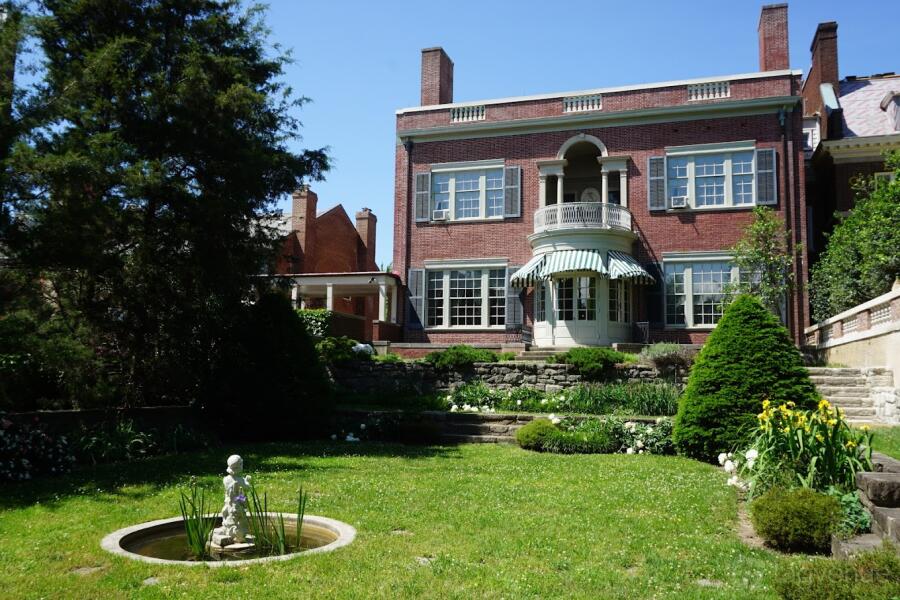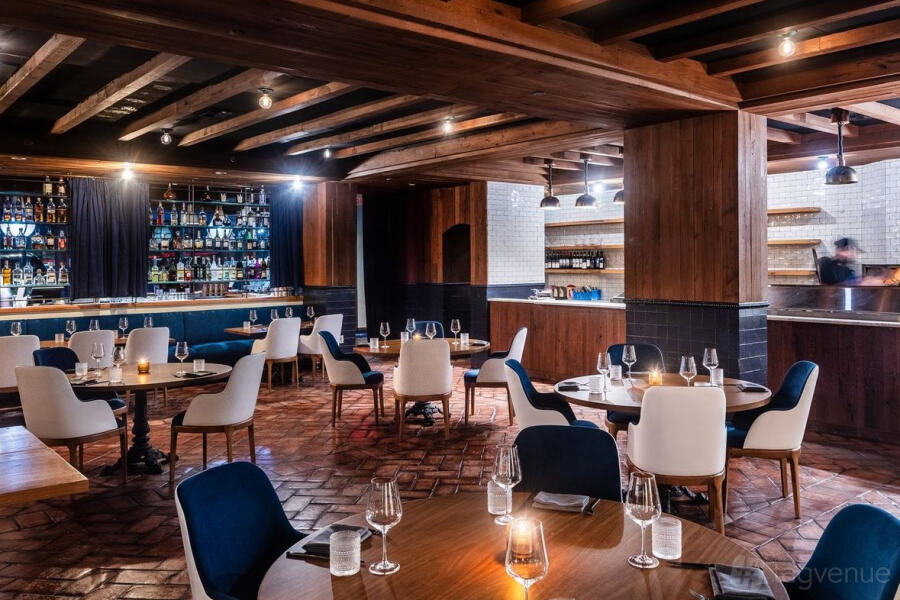Whole Venue at Historic Mansion NW Washington
About this space
The Historic Mansion in NW Washington is a beautiful and elegant venue. When you enter, you’re welcomed by a grand foyer with high ceilings and detailed moldings. The living room is bright and perfect for small gatherings, thanks to its large windows. The dining room, with its classic design and chandelier, is ideal for special dinners.
The kitchen combines modern appliances with historic charm. Upstairs, the spacious bedrooms are elegantly decorated, offering a comfortable retreat. This mansion blends historic elegance with modern amenities, making it perfect for photoshoots, corporate events, or private parties. It’s a timeless and beautiful setting that will impress your guests.
Prices
Event price: $500 per hour M-Th, min. 4 hour booking minimum.
Event price: $650 per hour F-Sun, min. 4 hour booking minimum.
Event price: $500 per hour M-Th, min. 4 hour booking minimum.
Event price: $650 per hour F-Sun, min. 4 hour booking minimum.
Event price: $500 per hour M-Th, min. 4 hour booking minimum.
Event price: $650 per hour F-Sun, min. 4 hour booking minimum.
Event price: $500 per hour M-Th, min. 4 hour booking minimum.
Event price: $650 per hour F-Sun, min. 4 hour booking minimum.
Event price: $500 per hour M-Th, min. 4 hour booking minimum.
Event price: $650 per hour F-Sun, min. 4 hour booking minimum.
Event price: $500 per hour M-Th, min. 4 hour booking minimum.
Event price: $650 per hour F-Sun, min. 4 hour booking minimum.
Event price: $500 per hour M-Th, min. 4 hour booking minimum.
Event price: $650 per hour F-Sun, min. 4 hour booking minimum.
Capacity
Catering and drinks
Facilities
Music & sound equipment
Accessibility
Rules of the space
Allowed events
Host rules
No smoking in the building
Outside catering is allowed
Dogs are allowed
All ages are allowed in the space
Production insurance is required
Furniture and decorations may be moved
Cancellation policy: Standard 30 day with Grace Period
Reviews and ratings
(3 reviews and ratings - )
Historic Mansion NW Washington is a light-filled convenient grand residence at 1500 Farragut Street on a quiet tree-lined street, near Rock Creek Park, built in 1916. This extraordinary property was restored preserving its elegance and beauty. This grand and architecturally significant home was designed by architect Arthur B. Heaton, responsible for many of Washington's treasured commercial and residential buildings, including several on the National Register of Historic Places.
The house was built upon a rubble stone foundation, with a front façade composed of bubble bluestone. External walls are an impressive eighteen inches thick. The complete and original plans and schematics for the house and garage produced by architect Arthur B. Heaton are archived today as part of the collection of the Library of Congress.
Positioned at the corner of and Piney Branch, the property site is a rectangular lot, fully fenced and gated to ensure privacy.
We cordially invite you to explore the floor plans and site plan provided, allowing you to fully grasp the magnitude of this truly remarkable opportunity. Off-street parking available for 2x cars and ample street parking. A 40'x20' tent is avaialble at an additional charge.









